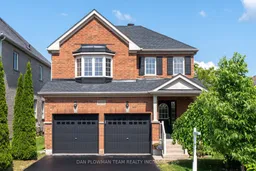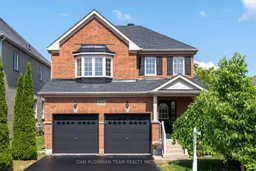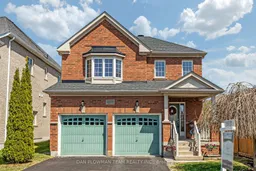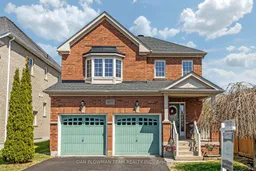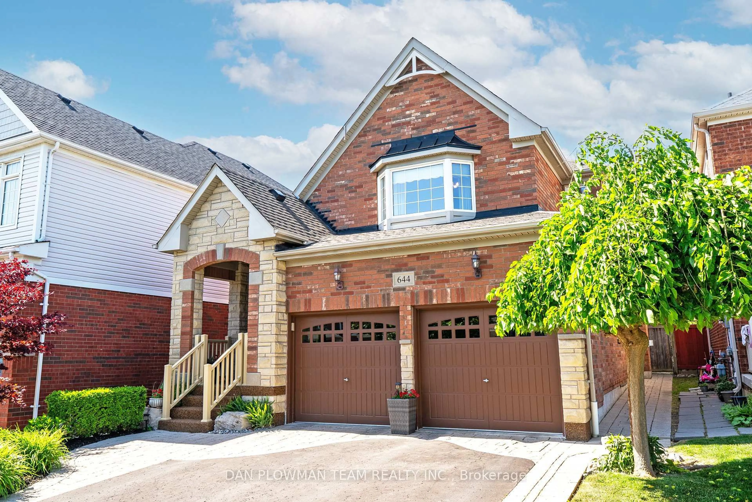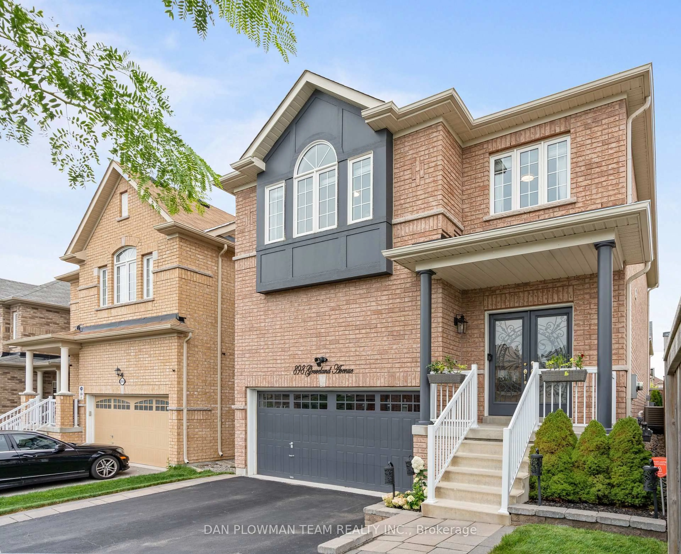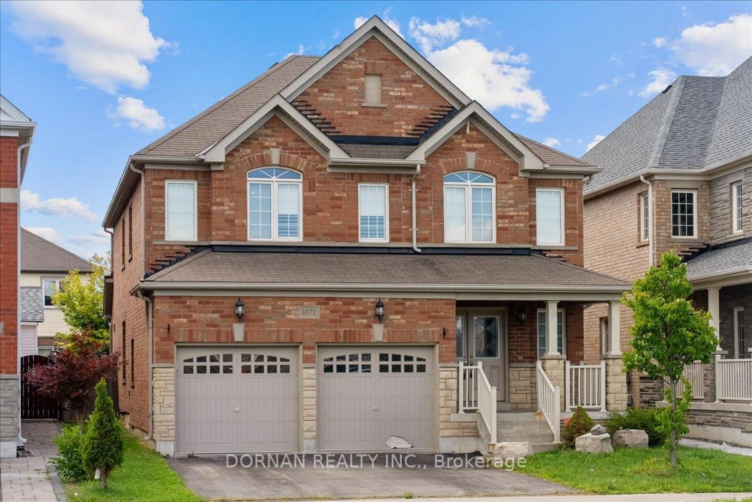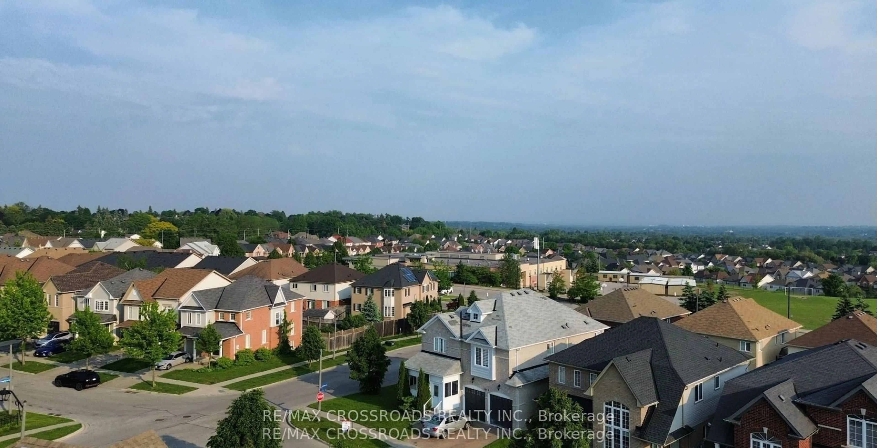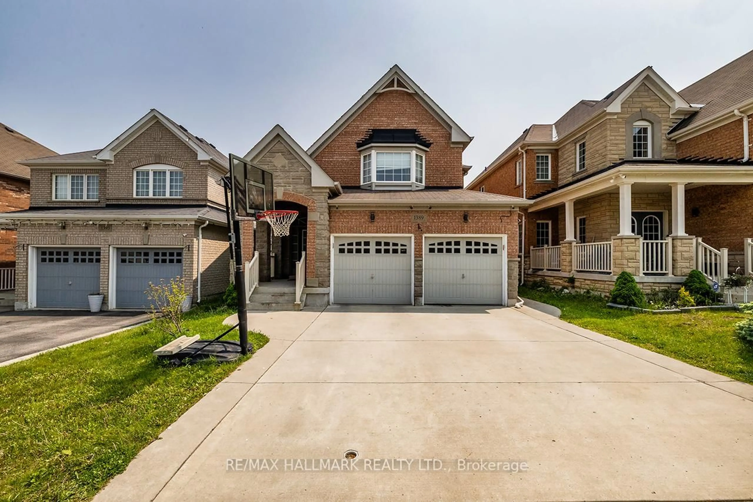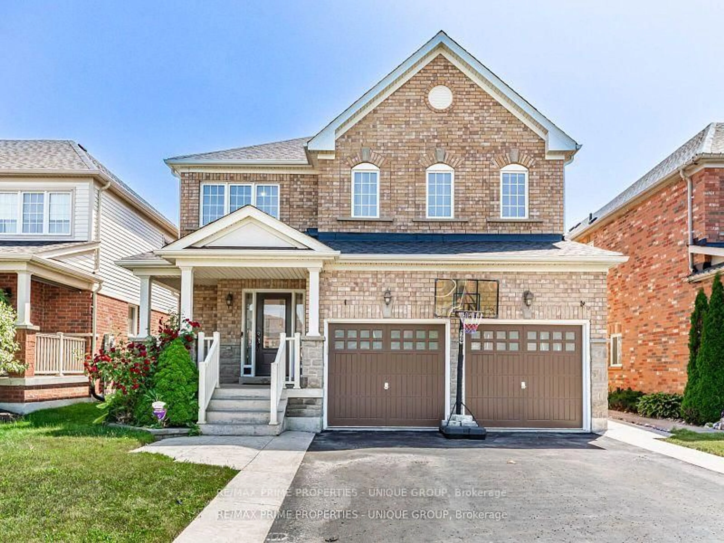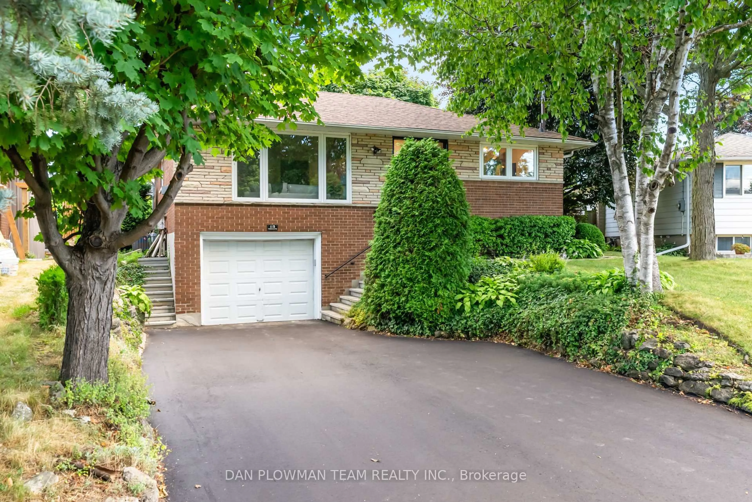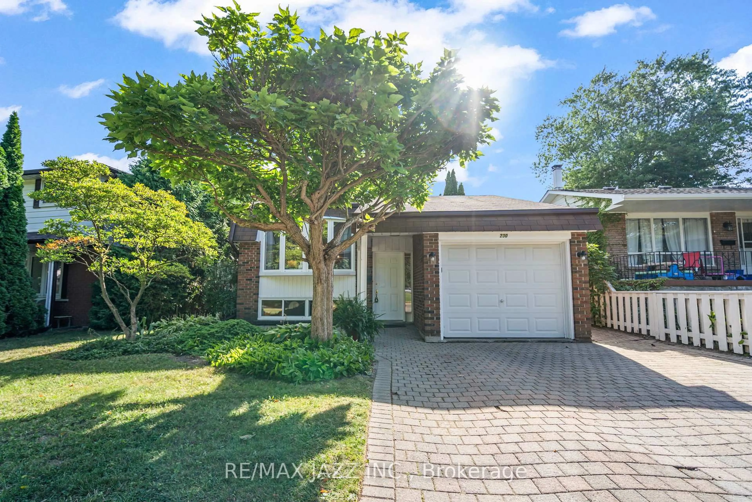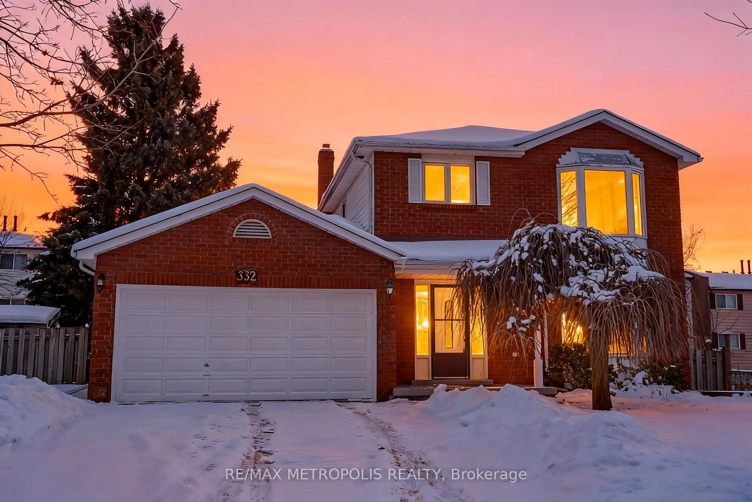Welcome To This Charming Detached Two-Story Home Nestled In A Beautiful, Quiet, And Family-Friendly Neighbourhood Of North Oshawa. This Freshly Painted, Spacious Residence Features Three Generously Sized Bedrooms And Three Modern Bathrooms, Including A Luxurious Primary Ensuite For Your Comfort And Privacy. Designed With Both Functionality And Style In Mind, The Home Offers Exterior Pot Lights That Surround The Home, Enhancing The Evening Appearance, Security And Functionality, Convenient Garage Entry And A Separate Side Entrance To The Basement - Perfect For Guests. The Main Floor Boasts A Bright And Airy Layout, Ideal For Entertaining Or Relaxing With Family, Including A Family Room With Gas Fireplace And An Eat-In Kitchen With Brand New Fauscet, Cook Range & Dishwasher. Walk Out To Fully Fenced Private Yard With Shed. The Basement With 3 Piece Rough-In Is Waiting For Your Imagination To Create Additional Living Space If Needed. Located In A Serene Community Walking Distance To Parks, Top-Rated Schools, Shopping, Banks, Daycare, Delpark Homes Centre And Transit. Also, Less Than 5 Km To Ontario Tech University And Durham College. This Home Is Perfect For Growing Families Seeking Comfort, Convenience, And Lasting Value. Don't Miss Your Chance To Own This Wonderful Property In One Of North Oshawa's Most Desirable Areas!
Inclusions: Washer (2025), Dryer (2025), Cook Range (2025), Dishwasher (2025), Fridge, Stove, Electric Light Fixtures, Bathroom Mirrors, Shingles (2024), 2 Remote Garage Door Openers
