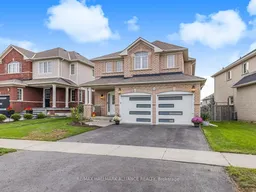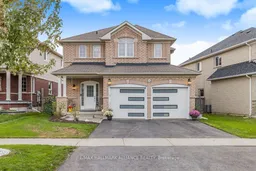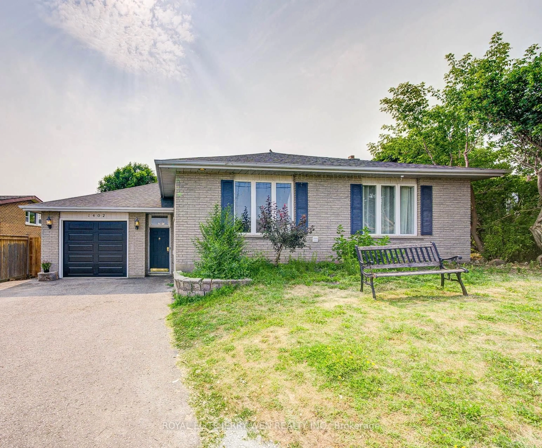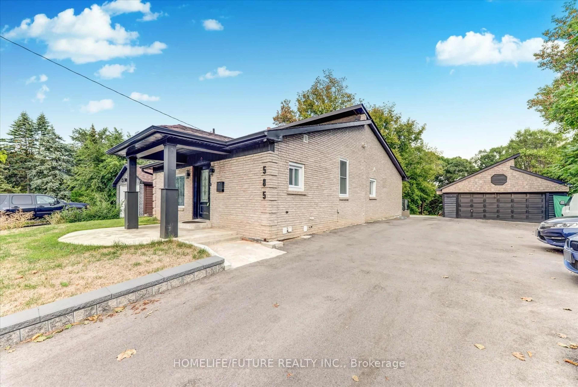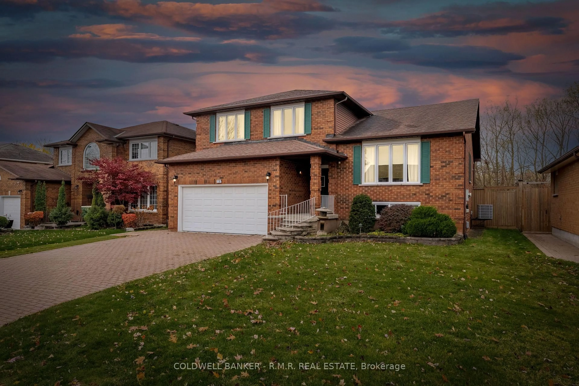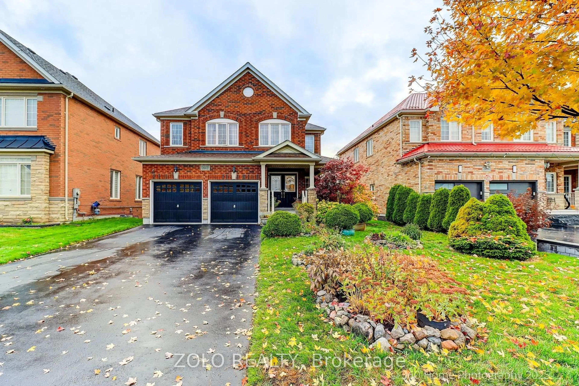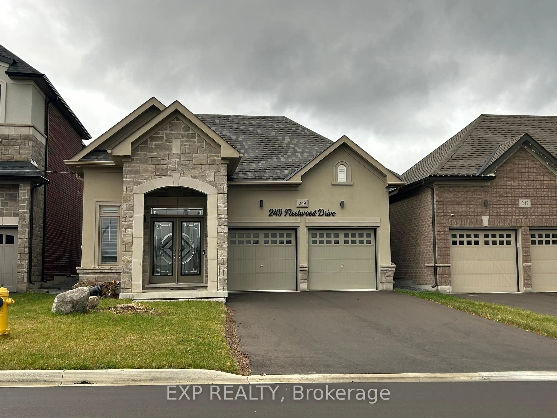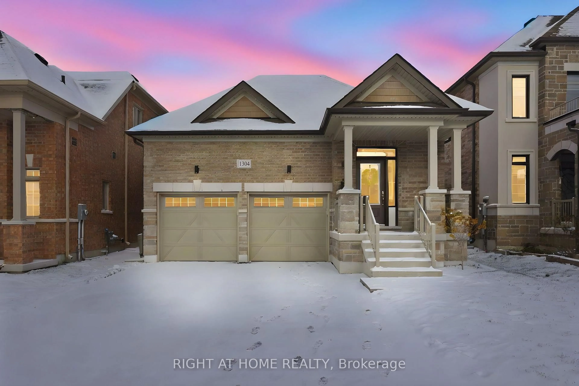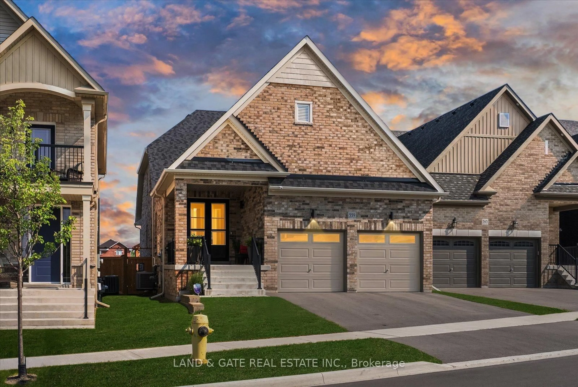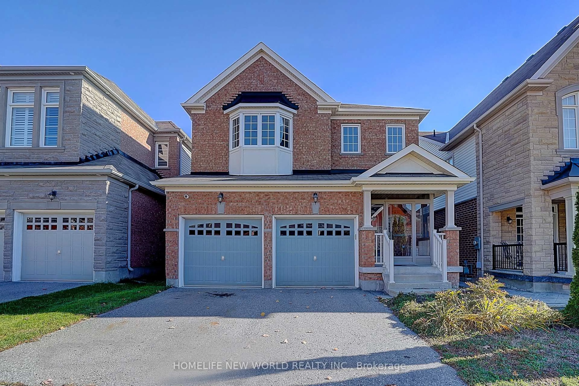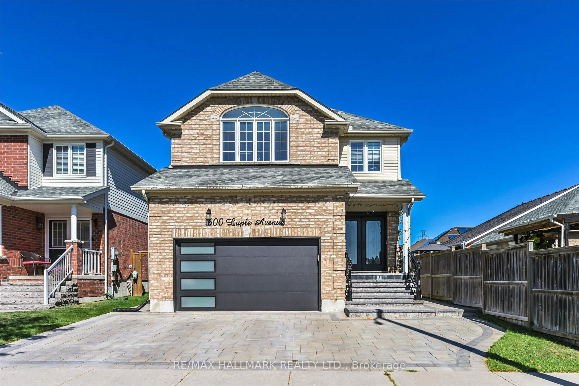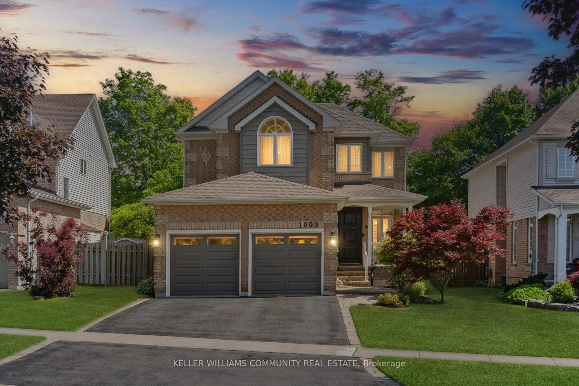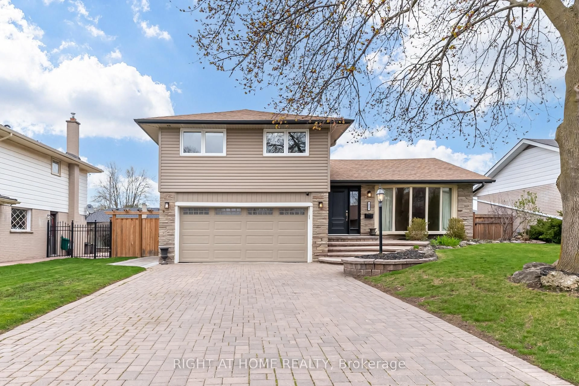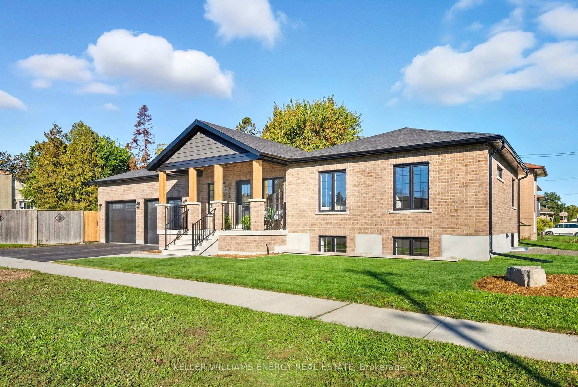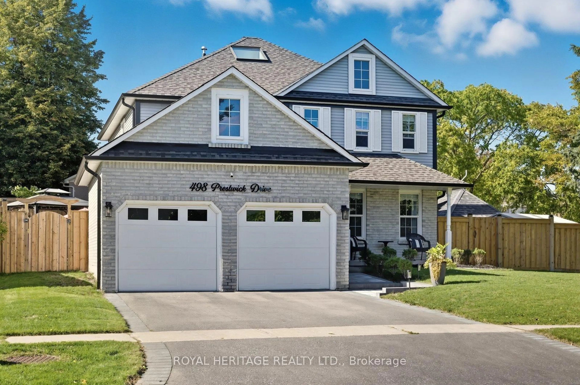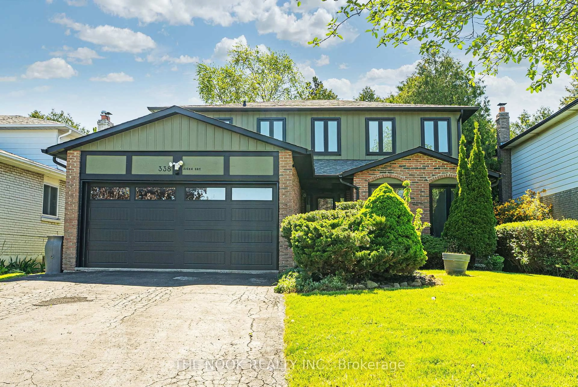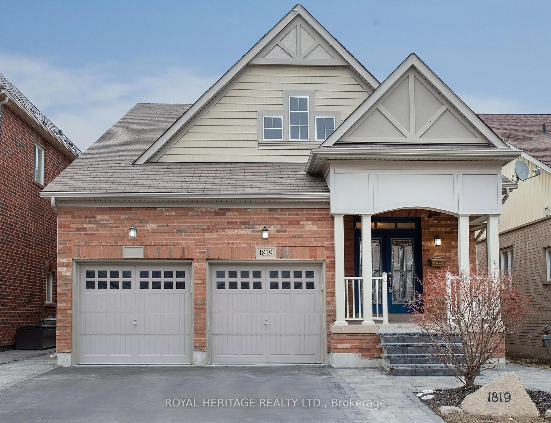Welcome to this beautifully maintained 4+1 bedroom, 3.5 bathroom detached home, nestled in one of Oshawa's most desirable neighborhoods. Offering approximately 2,500 sq. ft. of thoughtfully designed living space, this home blends modern comfort with timeless style. The charming exterior features a manicured front yard, a double-car garage, and an inviting brick façade. Step inside to a bright, open-concept main floor where natural light fills the spacious living room, dining area, and upgraded kitchen. The kitchen boasts sleek quartz countertops, stainless steel appliances, ample cabinetry, and a convenient pull-out pantry. Upstairs, the primary suite offers a walk-in closet and a spa-like ensuite with a luxurious soaking tub and separate shower. Three additional generously sized bedrooms provide ample space for family or guests. The finished basement adds even more living space, perfect for a home office, recreation room and bedroom. Enjoy outdoor living in the fully fenced backyard, complete with a large deck and pergola ideal for entertaining or relaxing. With close proximity to parks, schools, shopping, and major highways, this home truly has it all!
Inclusions: STAINLESS STEEL KITCHEN APPLIANCES (FRIDGE,STOVE,DISHWASHER,MICROWAVE) WASHER,DRYER; ALL ELECTRICAL LIGHT FIXTURES AND CEILING FANS; ALL WINDOW COVERINGS; BATHROOM MIRRORS; OUTDOOR WOODEN BENCH ON DECK UNDER PERGOLA;2 GARAGE DOOR OPENERS WITH REMOTES
