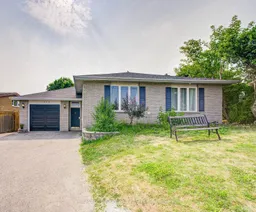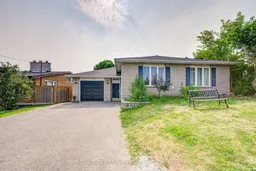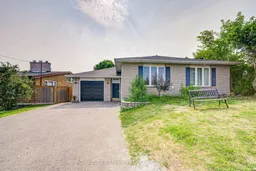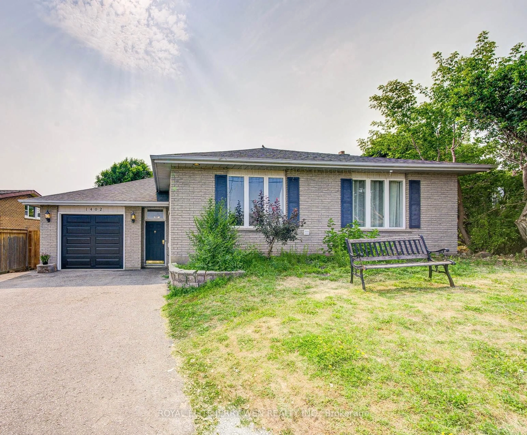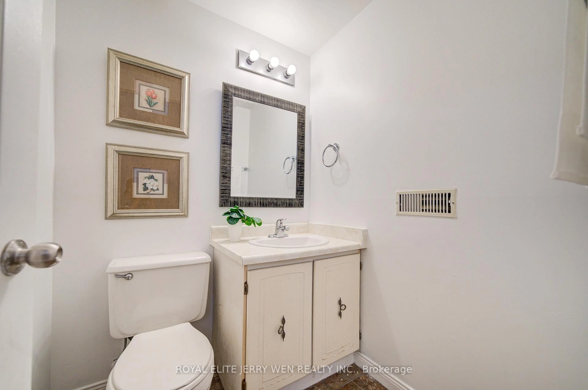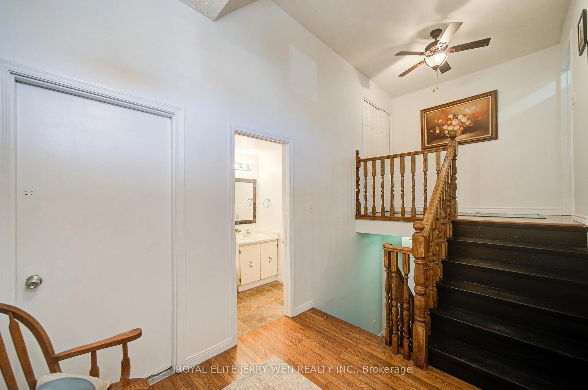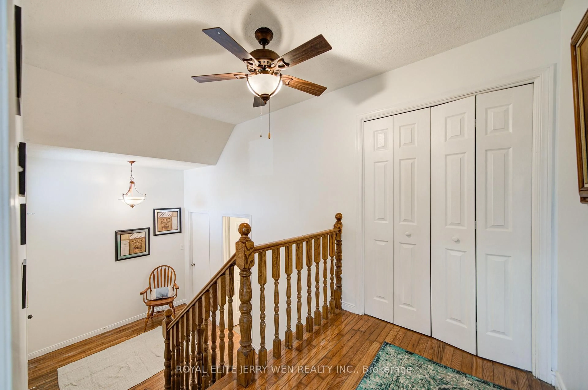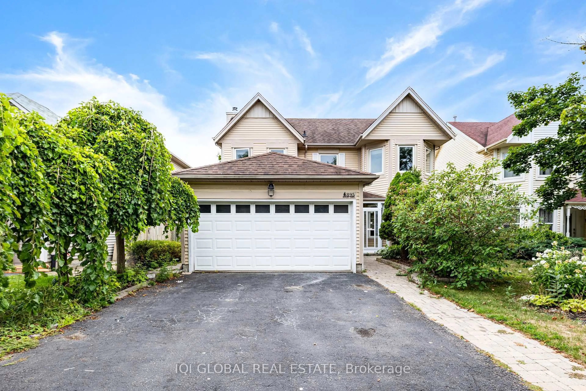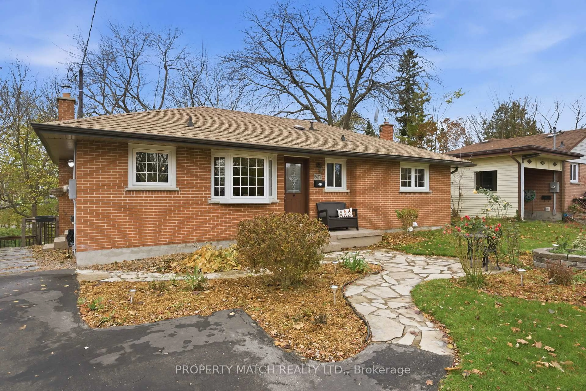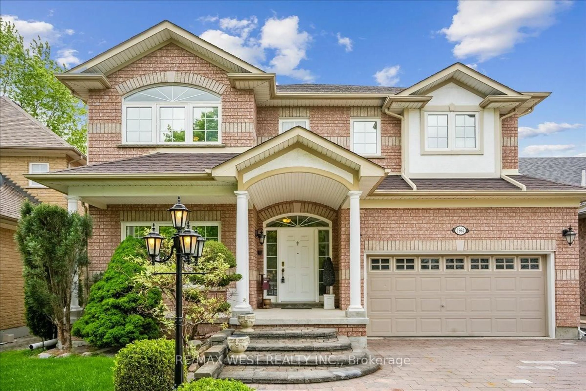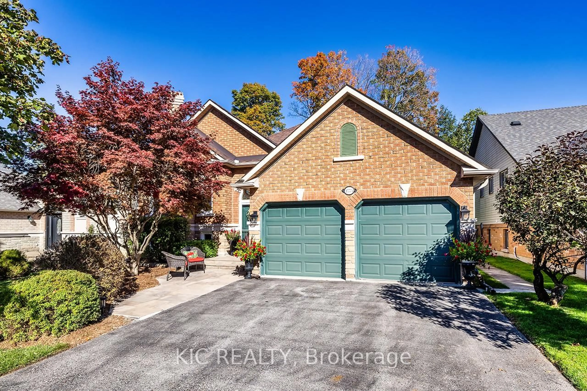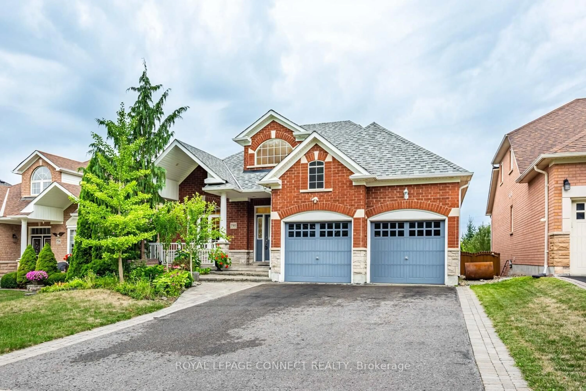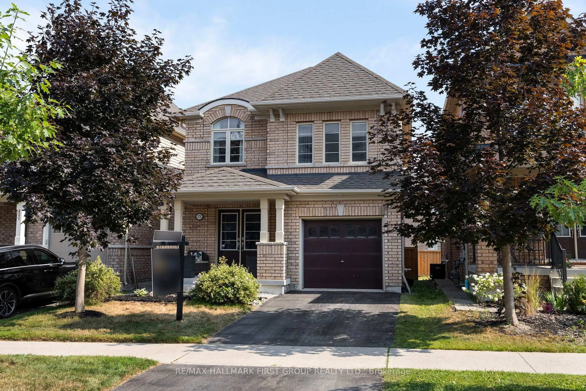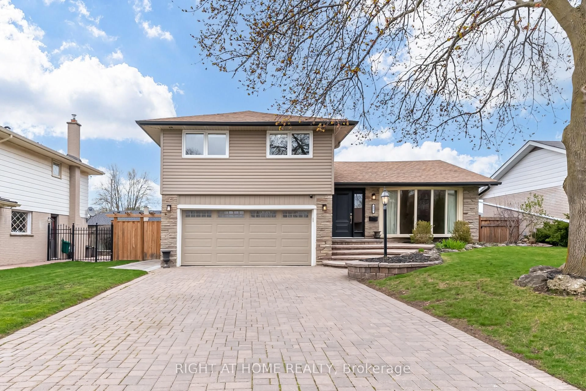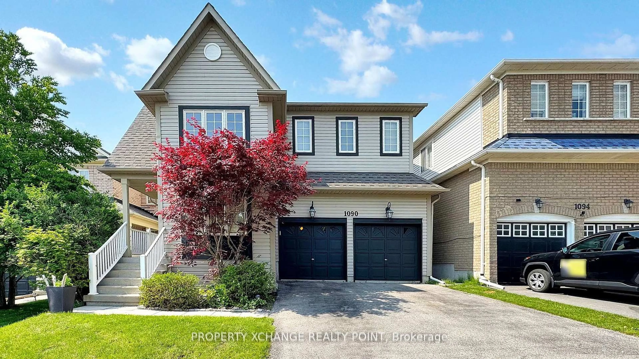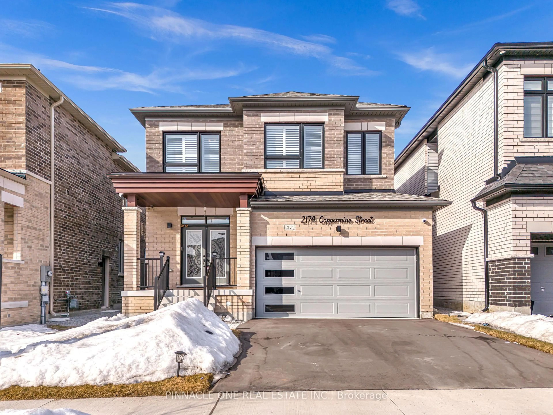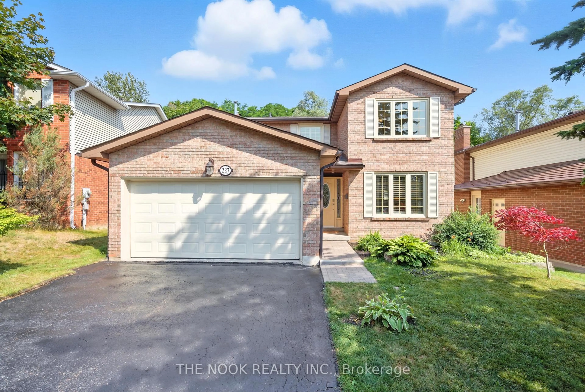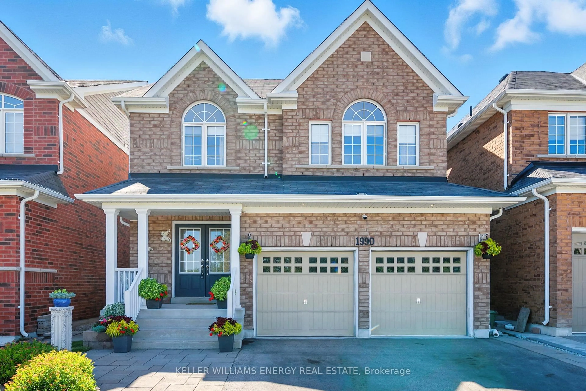1402 Wilson Rd, Oshawa, Ontario L1K 2B9
Contact us about this property
Highlights
Estimated valueThis is the price Wahi expects this property to sell for.
The calculation is powered by our Instant Home Value Estimate, which uses current market and property price trends to estimate your home’s value with a 90% accuracy rate.Not available
Price/Sqft$551/sqft
Monthly cost
Open Calculator
Description
Spacious 3 + 2 bedrooms, 3-bathroom detached home. With a 60-foot frontage and 147-foot depth, it features a large 454 sq ft garage with two doors (front and back). This well-kept property offers a modern open-concept kitchen with an eat-in area, freshly painted interiors, and elegant hardwood flooring in the living and dining rooms. The bedrooms and basement are finished with durable, low-maintenance laminate flooring. The bright, fully finished basement boasts two generous bedrooms with large above-grade windows, a full kitchen, and a bathroom, perfect for extended family, guests, or generating rental income to help with your mortgage. The garage door is new. Ideally located just five minutes by car (or 15 minutes by bus) to UOIT University and Durham College, this home is an excellent choice for first-time buyers, families, or investors. Move in and enjoy-or rent part of the home for extra income.
Property Details
Interior
Features
Main Floor
3rd Br
3.4 x 6.43Laminate / Double Closet / Window
Living
7.44 x 3.33hardwood floor / Fireplace / Combined W/Dining
Dining
7.44 x 3.33hardwood floor / Window / Combined W/Living
Kitchen
4.29 x 3.53hardwood floor / Large Window / Pantry
Exterior
Features
Parking
Garage spaces 1
Garage type Attached
Other parking spaces 4
Total parking spaces 5
Property History
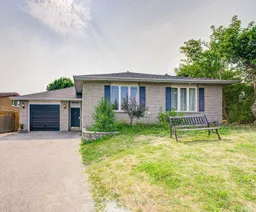 46
46