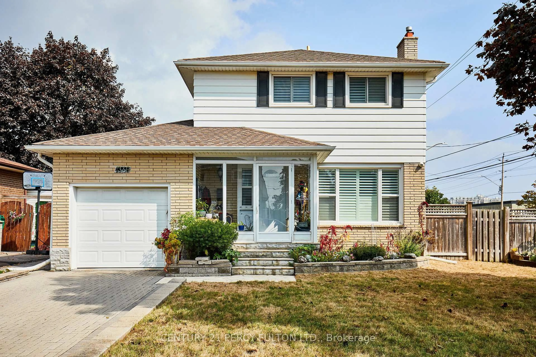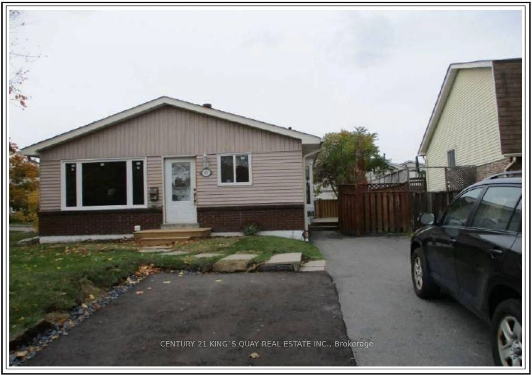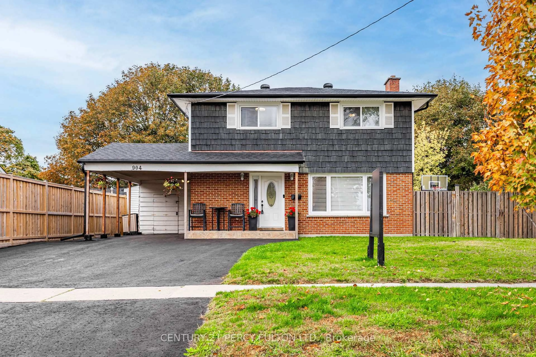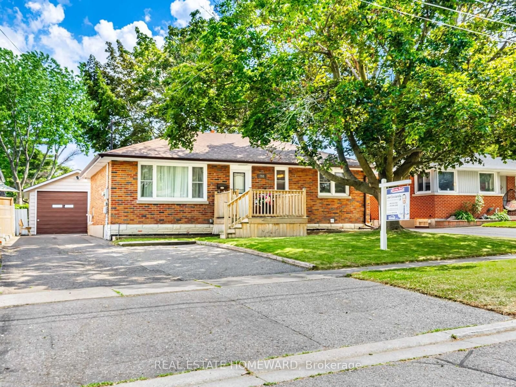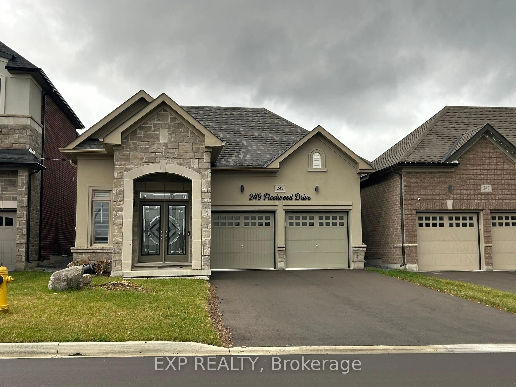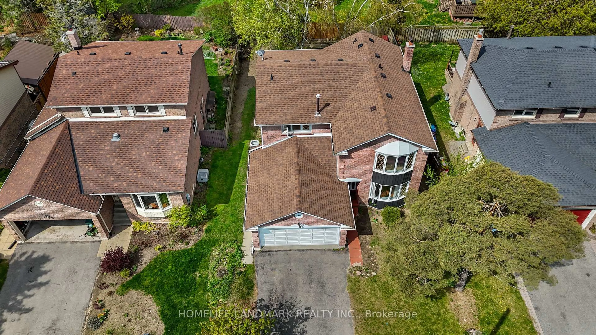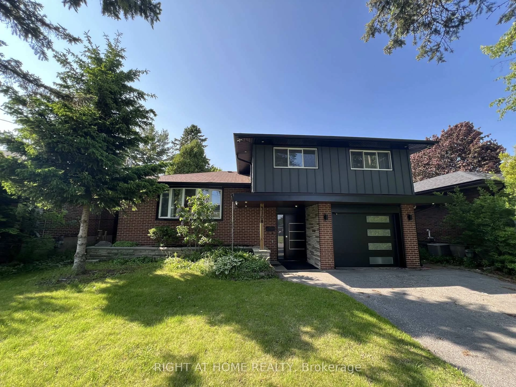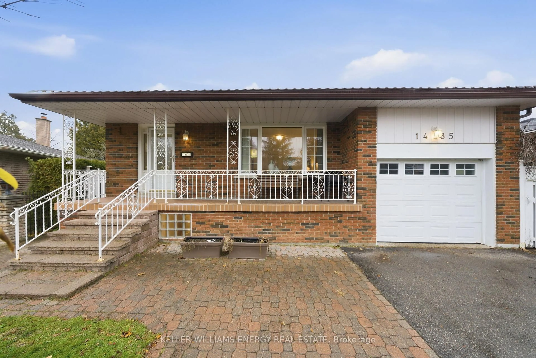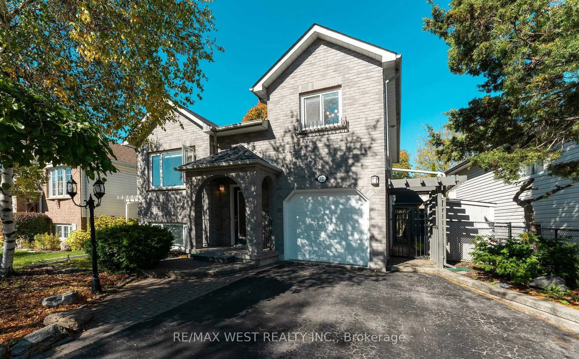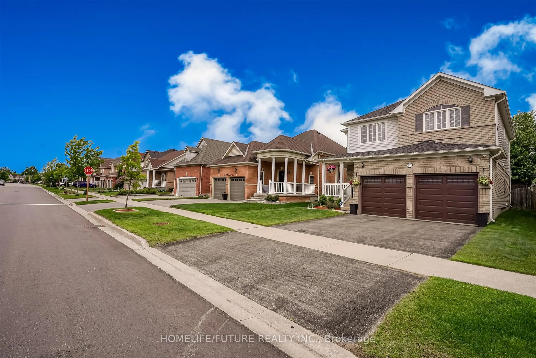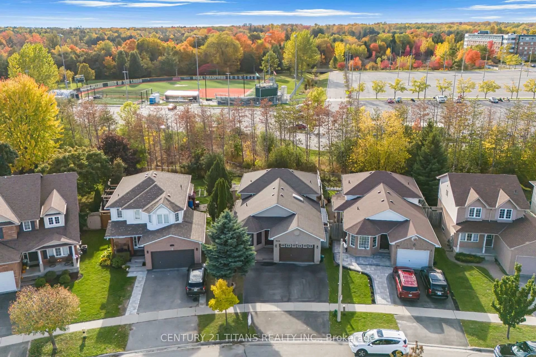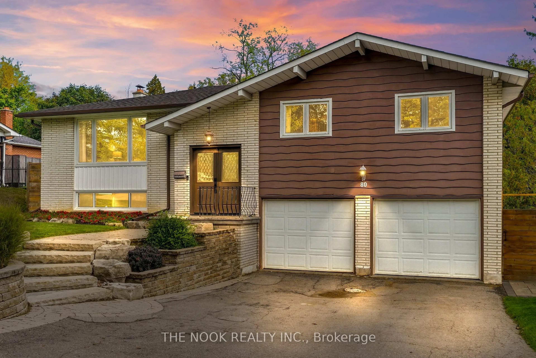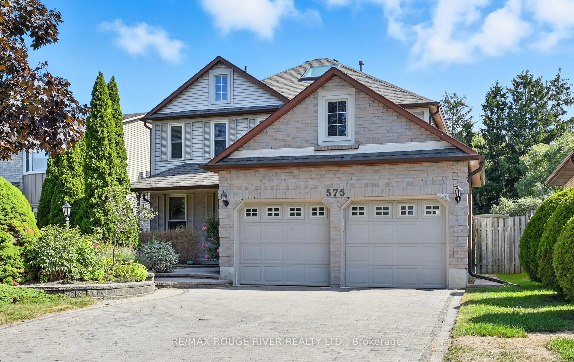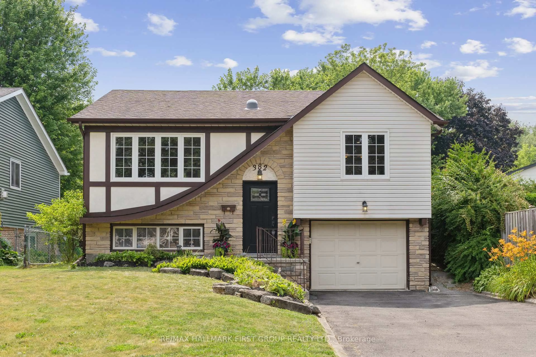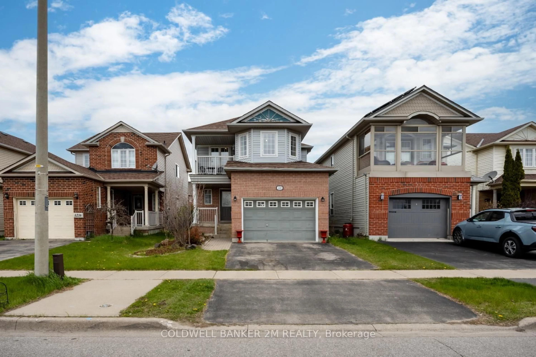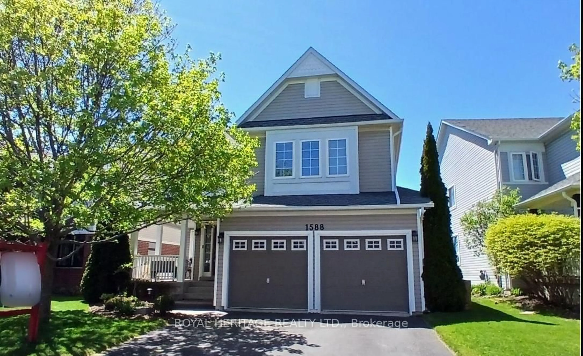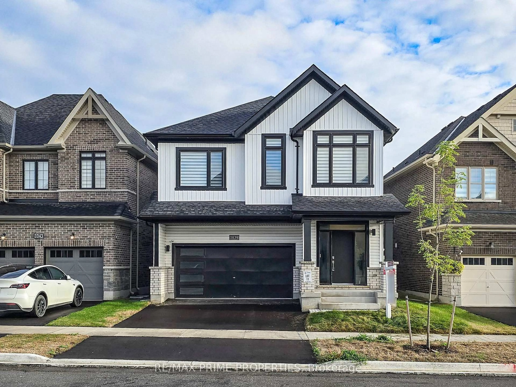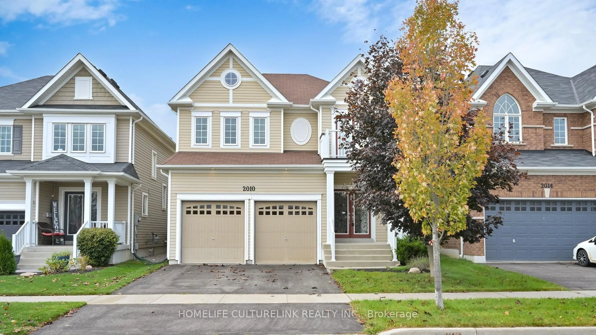Welcome to this meticulously maintained 3-bed, 3-bath home located in North Oshawa's highly desired Samac neighborhood with approx. 2500 sqft of total living space. Lovely curb appeal, private drive & double car garage with direct interior access. An impressive floor plan that flows seamlessly from room to room showcasing an abundance of natural light. The main floor features beautiful hardwood floors, a charming living/dining area, eat-in kitchen & family room with a walkout to the deck/garden, convenient 2pc powder room & laundry Rm. The eat-in kitchen and family room are positioned at the back of the home with big windows, a gas fireplace and sliding glass doors that lead to a deck and garden. The kitchen has newer appliances, ample cupboard space, countertops, and a breakfast bar. Nice seating area in the family room, perfect for relaxing and social gatherings. From here, step out to a lovely deck and into the fully fenced backyard that's east facing with well-cared for gardens. Upstairs, the primary bedroom is a peaceful retreat w/ large windows, w/in closet & private 4pc ensuite. There are two additional bedrooms and a 4pc washroom. The basement offers additional living space with a good-sized recreation room perfect for a home theater, gym, playroom or bedroom. The separate storage room offers plenty of space to keep your treasures organized. This home is ideally located just a short walk to parks, schools and the wonderful Camp Samac is nearby for events and activities. With all your amenities just minutes away, including shopping malls & grocery stores, enjoy easy access to Highway 407 and public transit. This Move-in ready home offers the perfect blend of convenience & comfort and this location truly can't be beat! This is your opportunity to make this wonderful property your new home!
Inclusions: Fridge, Stove, Built-in dishwasher, Microwave, Washer/Dryer, Standing Freezing in basement, All window blinds, All Electrical light fixtures, All Shelving + Built in basement utility room, Backyard Shed
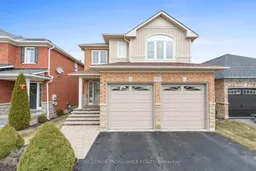 40
40

