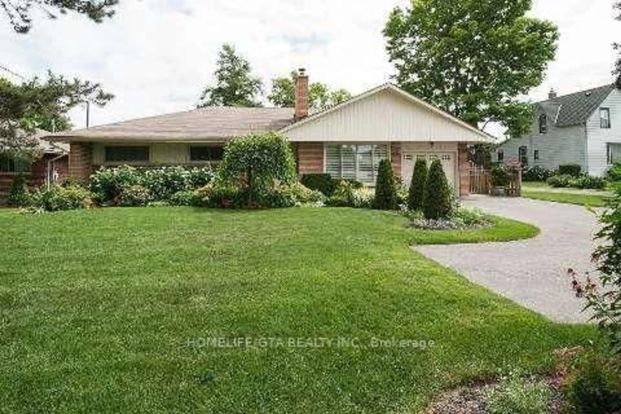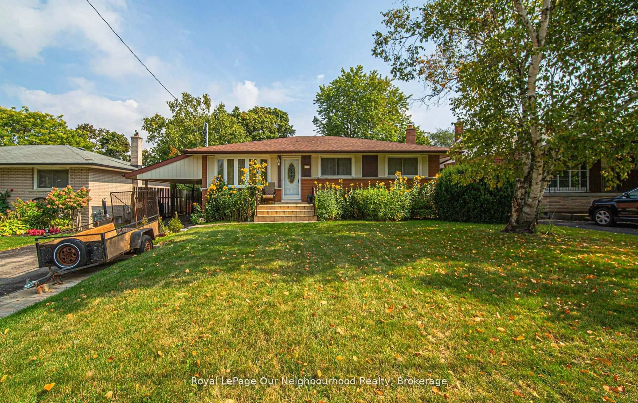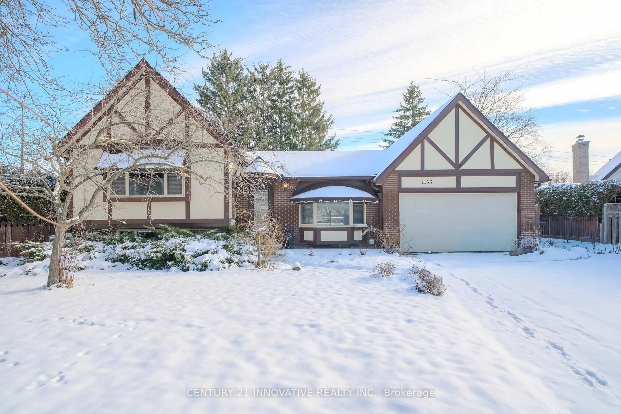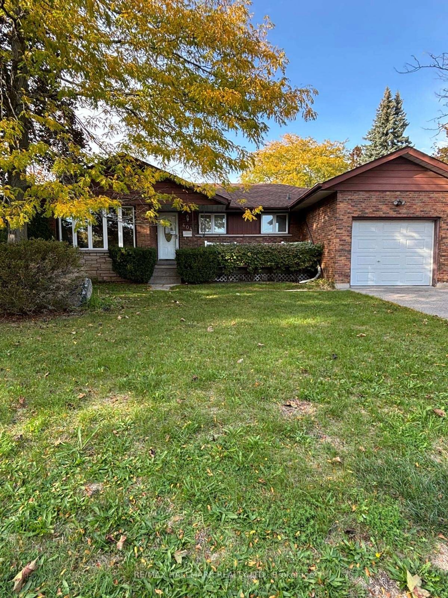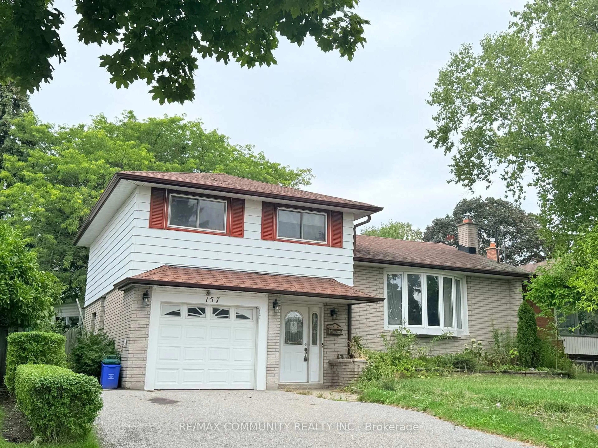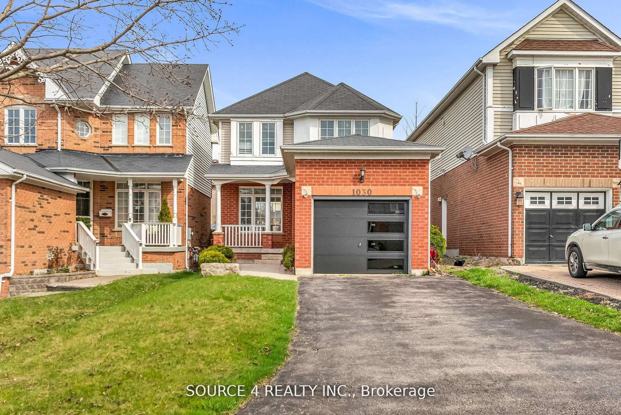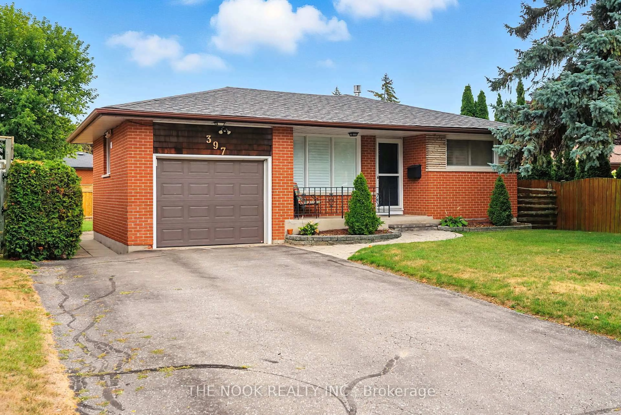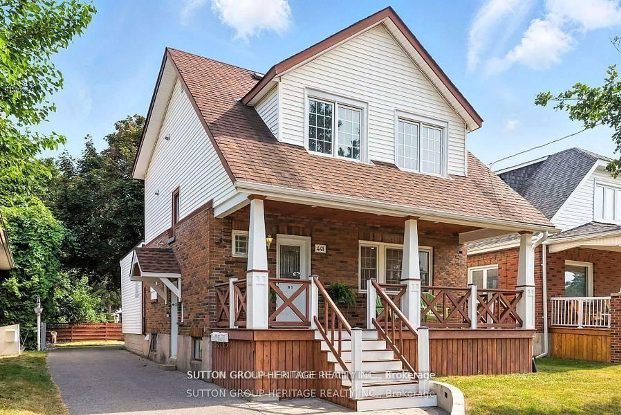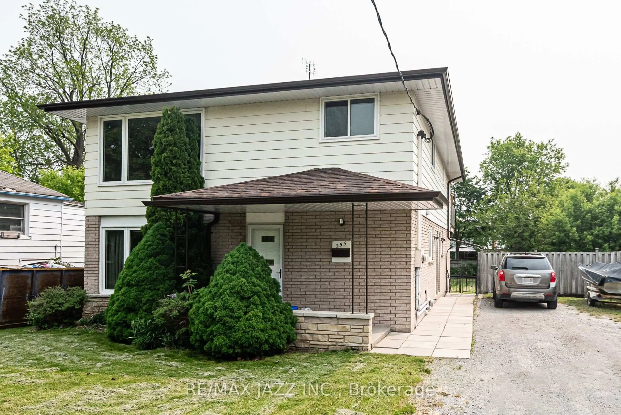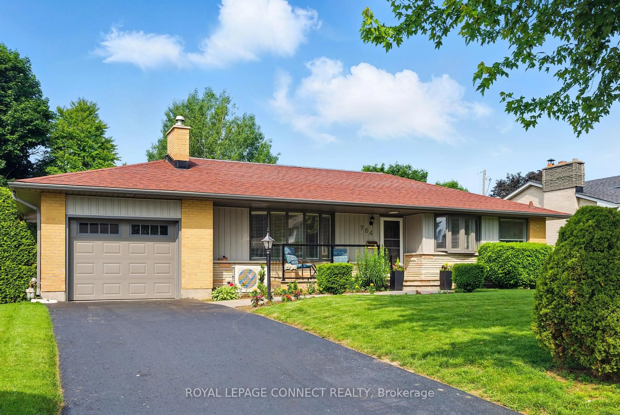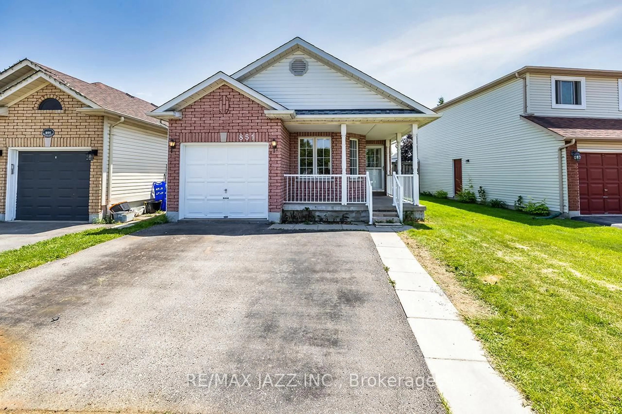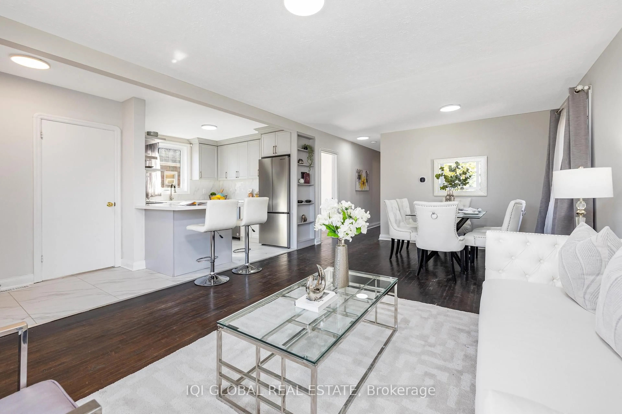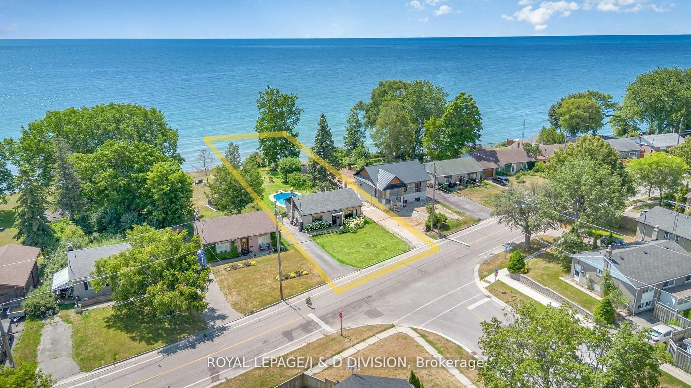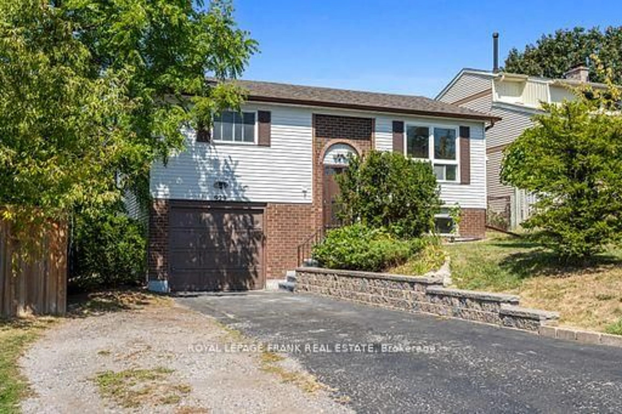Enjoy peaceful ravine views in this well-maintained raised bungalow, backing onto tranquil greenspace and just steps from Dundee Park, McLaughlin Park, and Goodman's Creek trails - an ideal setting for nature lovers and active families alike. This detached home offers 3+1 bedrooms, 2 full baths, and a built-in garage, combining function and comfort in a sought-after location. Inside, you'll find new luxury vinyl flooring (2025), an open-concept layout, and a refreshed kitchen with pot lights and updated windows (2015). The remaining main level features updated windows and a new front door (2021), enhancing both style and efficiency. The finished walk-out basement extends the living space with a fourth bedroom, an updated bathroom with heated floors, and a versatile recreation area ideal for in-laws or guests. Step outside to a private back patio installed in 2019, perfect for relaxing or entertaining. The oversized driveway provides ample parking, adding to the homes overall convenience. A rare opportunity to own a ravine-side property with thoughtful upgrades, flexible space, and everyday ease close to parks, schools, and trails.
Inclusions: Fridge (2023) Stove, Dishwasher, Dryer, Washer, Light fixtures
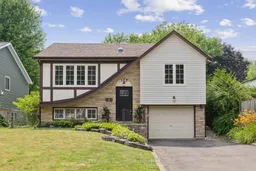 22
22

