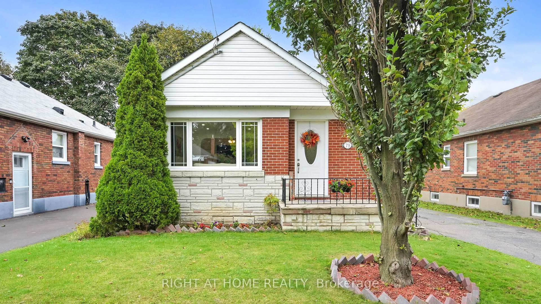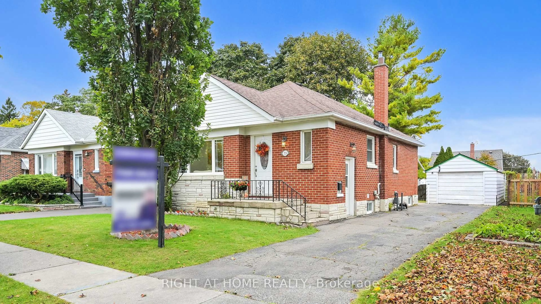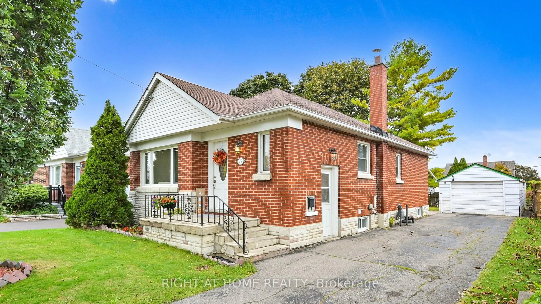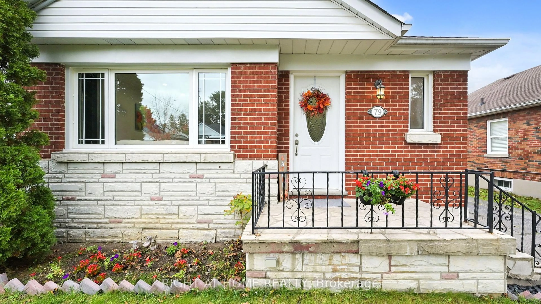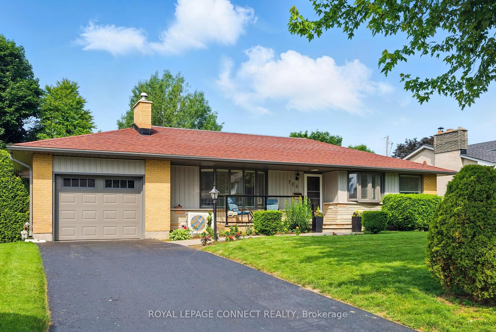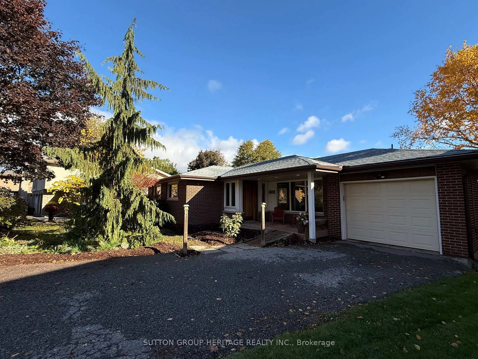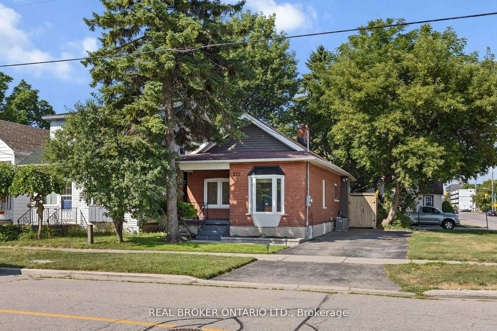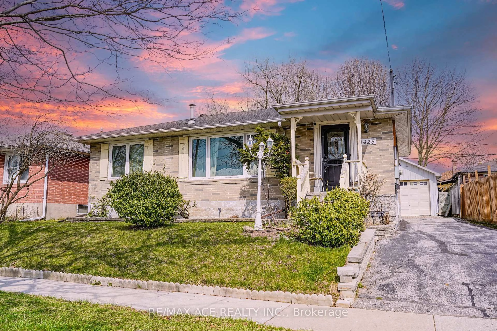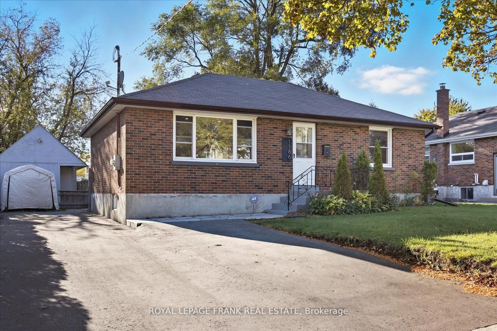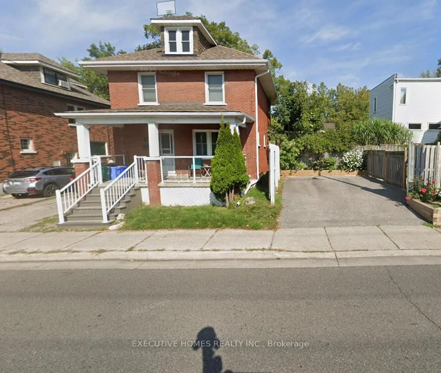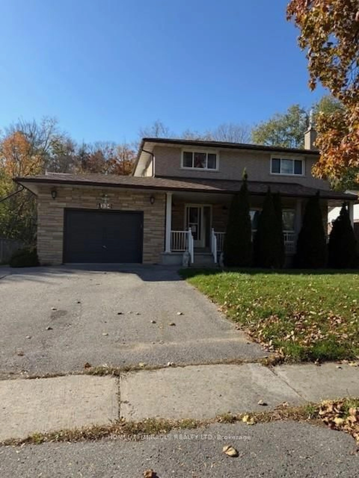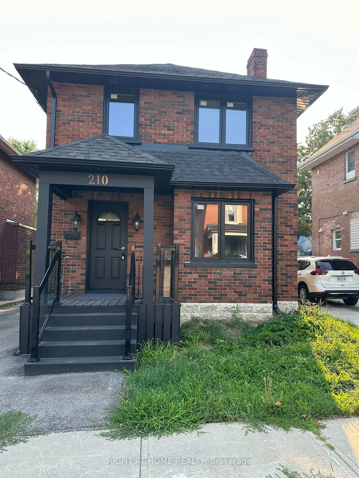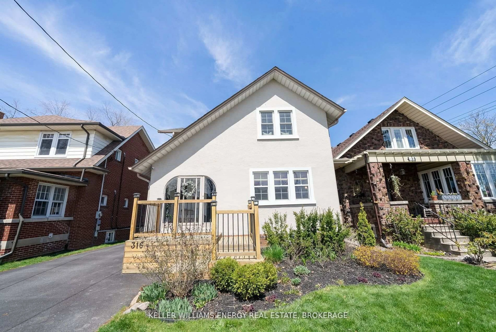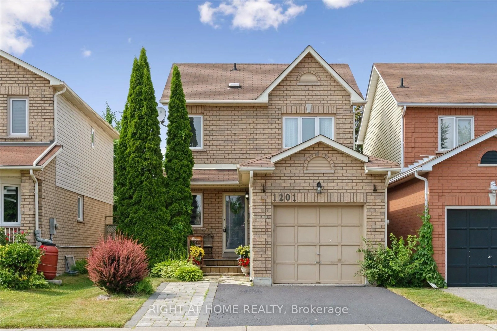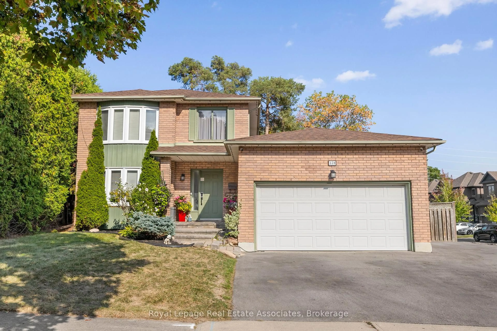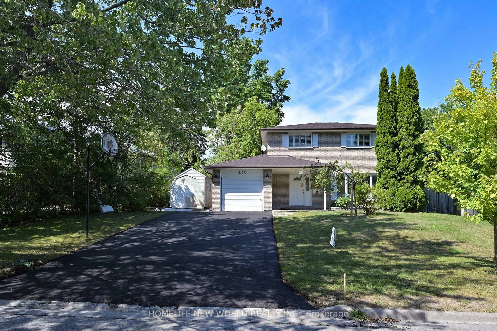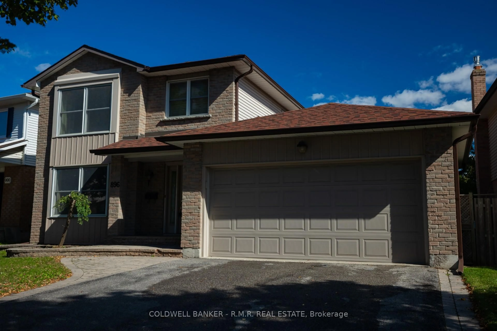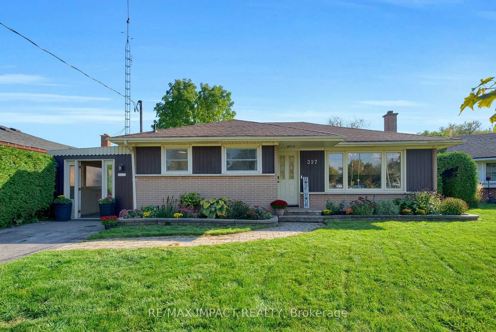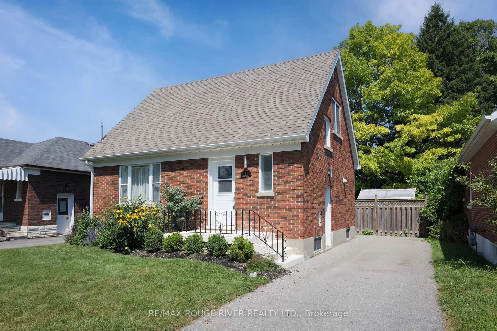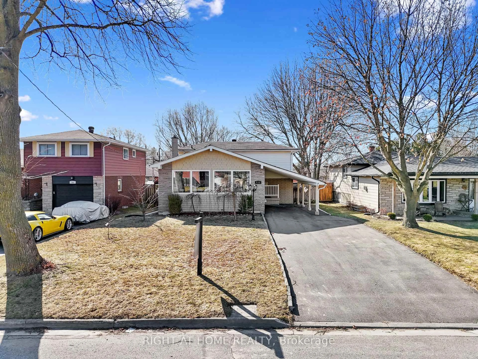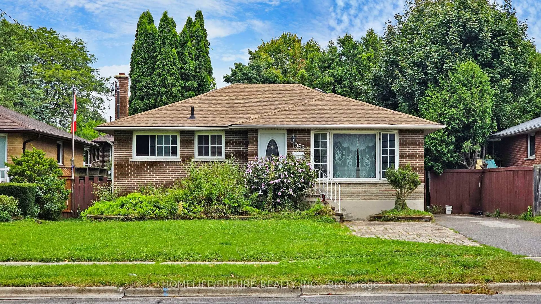79 Oakes Ave, Oshawa, Ontario L1G 6C5
Contact us about this property
Highlights
Estimated valueThis is the price Wahi expects this property to sell for.
The calculation is powered by our Instant Home Value Estimate, which uses current market and property price trends to estimate your home’s value with a 90% accuracy rate.Not available
Price/Sqft$816/sqft
Monthly cost
Open Calculator

Curious about what homes are selling for in this area?
Get a report on comparable homes with helpful insights and trends.
+36
Properties sold*
$785K
Median sold price*
*Based on last 30 days
Description
Gorgeous detached brick home surrounded by towering mature trees on one of Oshawa's most beautiful streets, featuring a majestic column oak on the front lawn. This home is located in a family-friendly area of Oshawa, conveniently close to schools, shopping plaza, Costco, Oshawa lake ridge Hospital, Highway 401, and excellent public transportation, offering great connectivity for commuters. The lot measures approximately 42 105 ft, providing a generous yard for landscaping, gardening, or children's play. The home also features a separate side entrance to the finished basement, perfect for a future in-law suite, extra rental income, or added convenience. This property comes with many new upgrades, including a new furnace (2023), New fridge (2024),New stove(2023),Dishwasher(2023) new flooring on the main floor, fresh paint throughout, main floor, and modern pot lights that brighten the entire main level. A perfect combination of style, comfort, and location this move-in-ready home offers exceptional value in a desirable Oshawa neighbourhood.
Property Details
Interior
Features
Main Floor
Living
3.0 x 4.5Vinyl Floor / Pot Lights / Picture Window
Dining
3.0 x 2.6Vinyl Floor / O/Looks Living
Br
3.5 x 3.0Vinyl Floor / Large Window / Large Closet
2nd Br
2.6 x 3.1Vinyl Floor / Large Window / Large Closet
Exterior
Features
Parking
Garage spaces 1
Garage type Detached
Other parking spaces 3
Total parking spaces 4
Property History
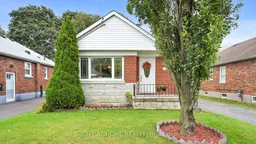 37
37