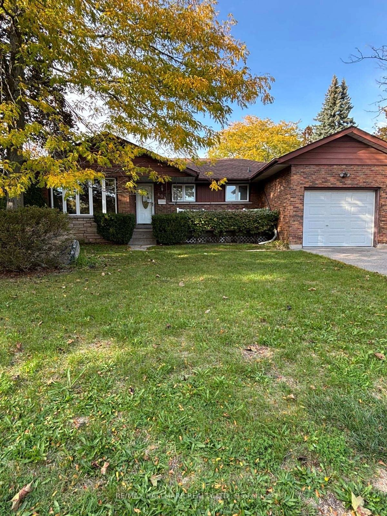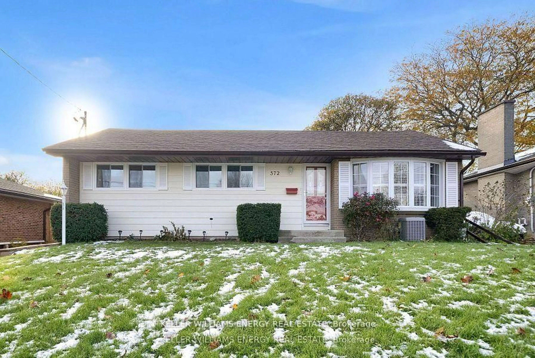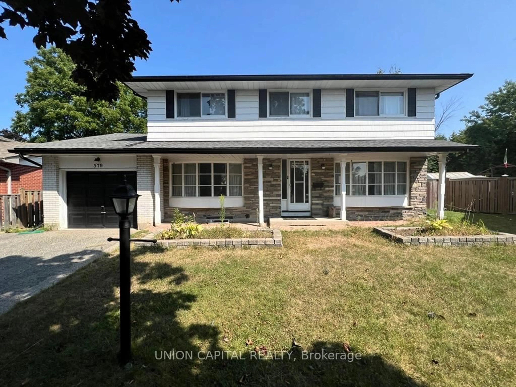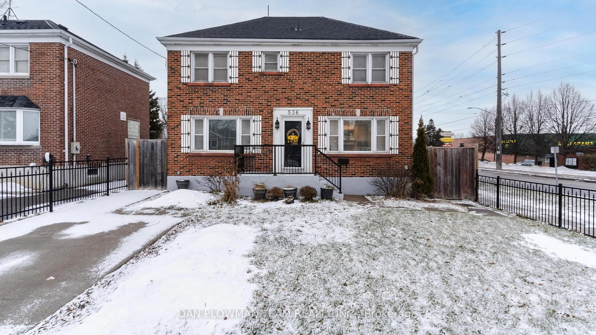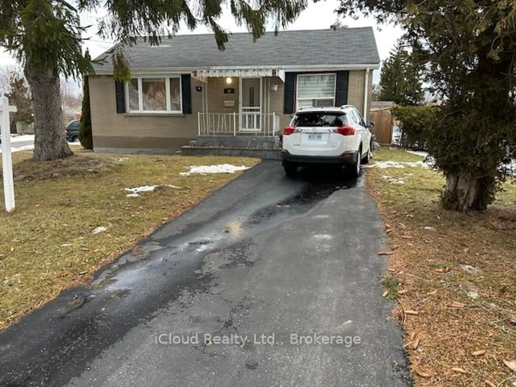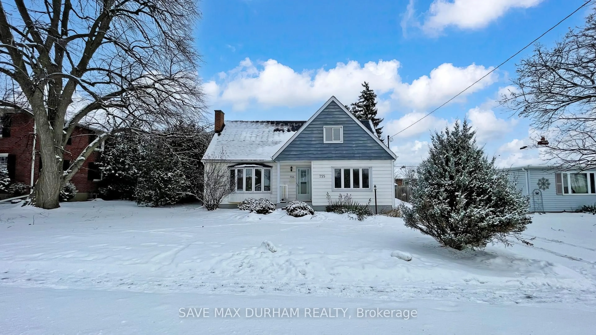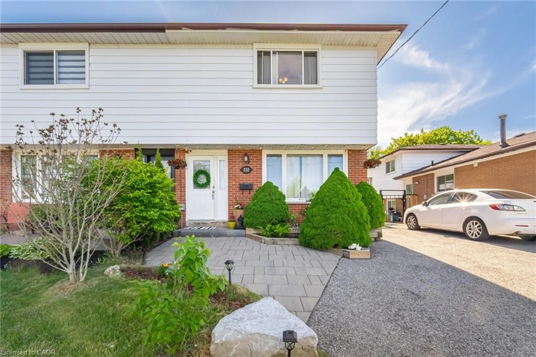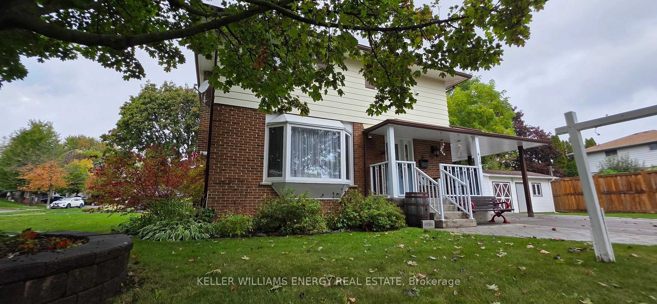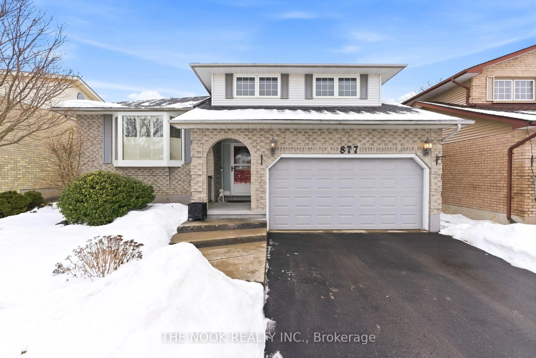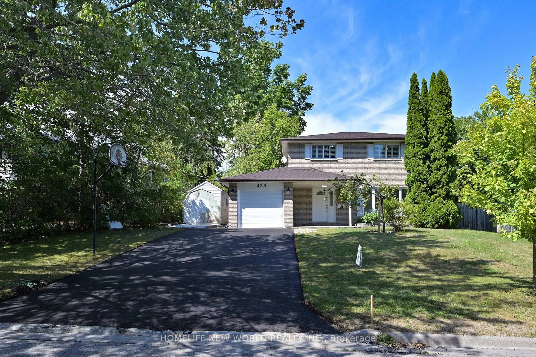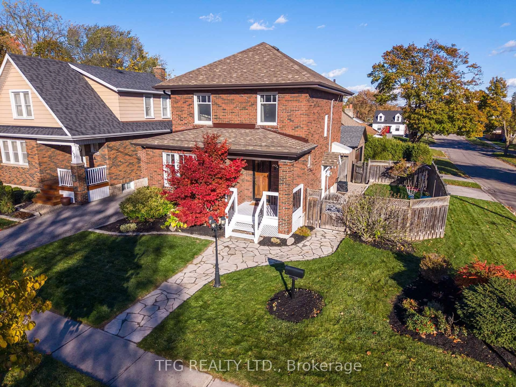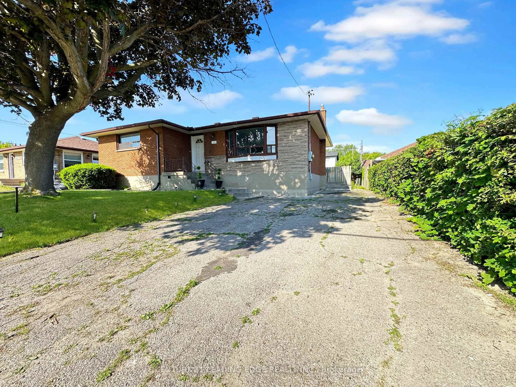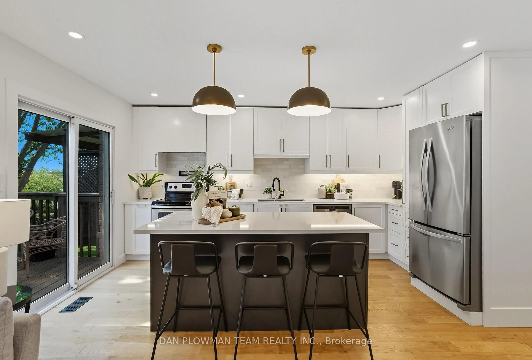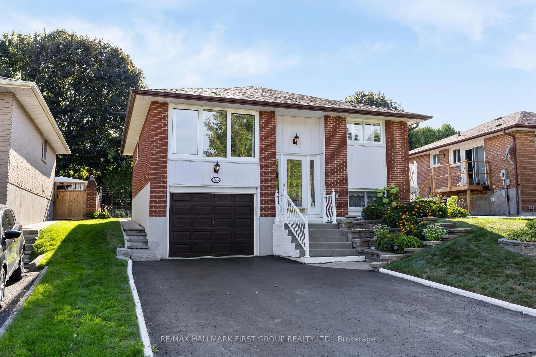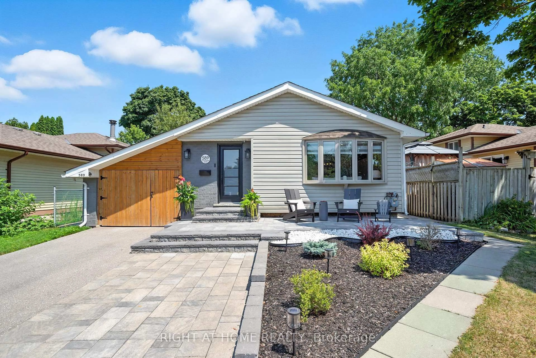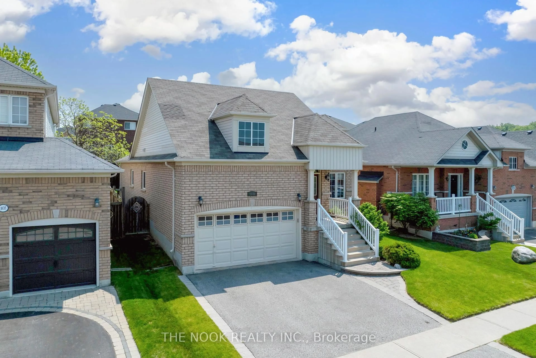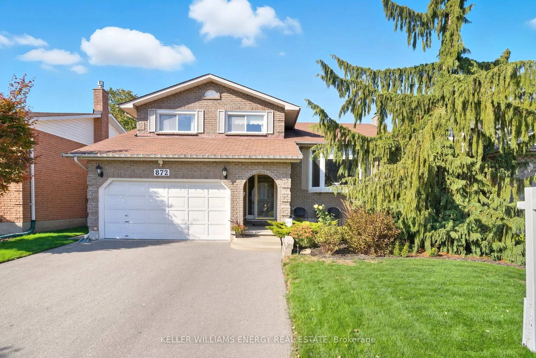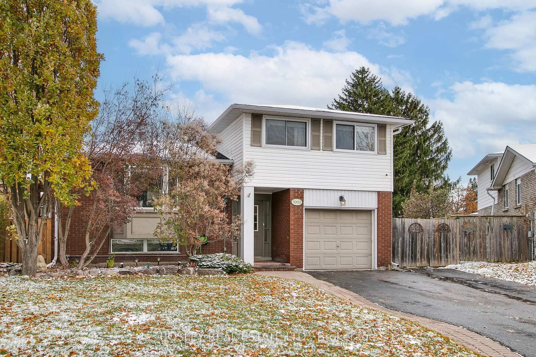Welcome to Your Perfect Home in Prime North Oshawa! Nestled on the serene Whitby/Oshawa border, this beautiful 3-bedroom, 3-bathroom home offers the perfect blend of comfort, style, and location. Tucked away in a quiet, family-friendly neighbourhood, you'll instantly feel the inviting atmosphere from the moment you arrive. Step onto the welcoming front porch, perfect for enjoying your morning coffee or winding down after a long day. Inside, the open-concept living and dining area shines with warmth and natural light, anchored by a cozy gas fireplace that makes any gathering feel special. The thoughtfully widened driveway allows for side-by-side parking for two, and the finished basement adds even more versatile living space ideal for a home office, rec room, or guest suite. Outside, retreat to your own private oasis: a beautifully designed deck and patio area that's tailor-made for soaking up the sun, hosting BBQs, or simply relaxing under the sky. This is more than a house, its the home you've been waiting for.
Inclusions: SS Stove, SS Fridge, Dishwasher, Microwave, Washer, Dryer
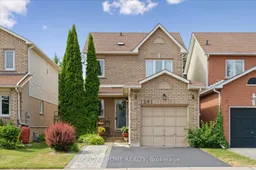 40
40

