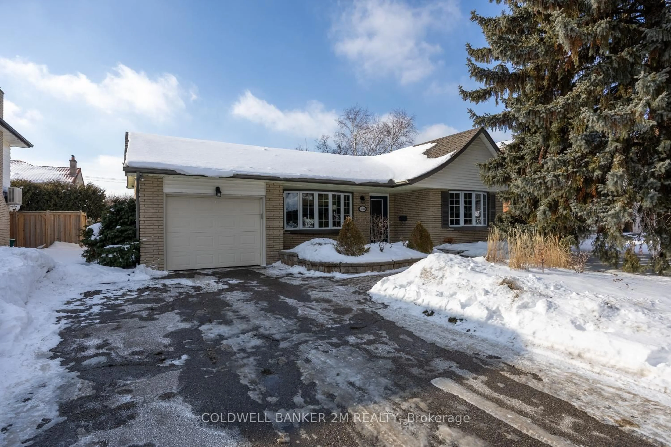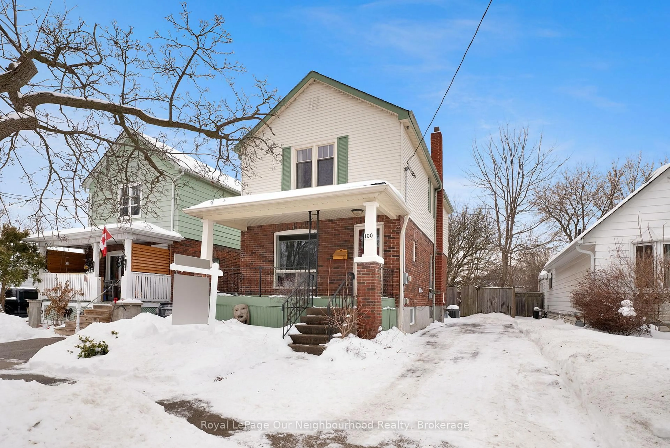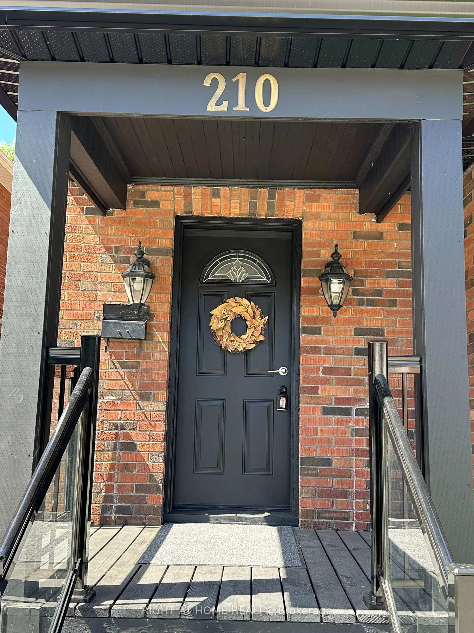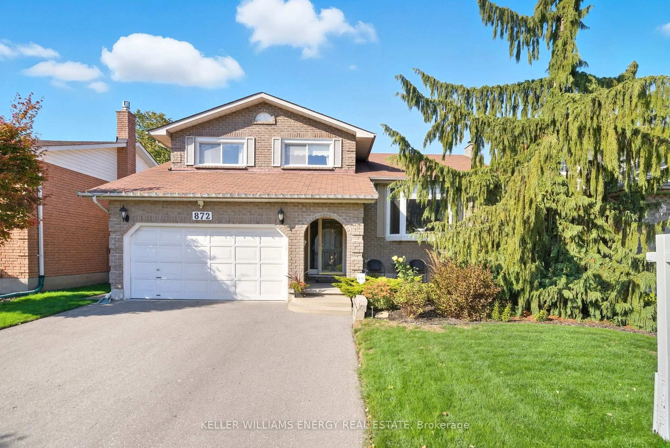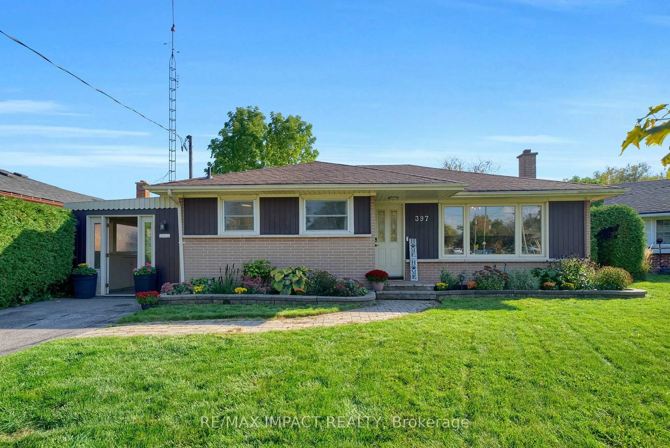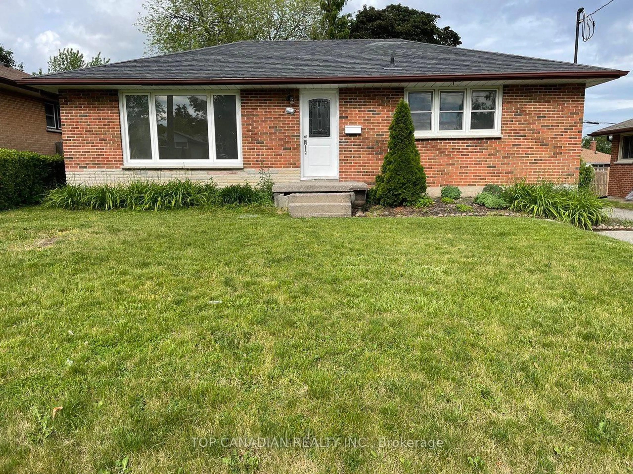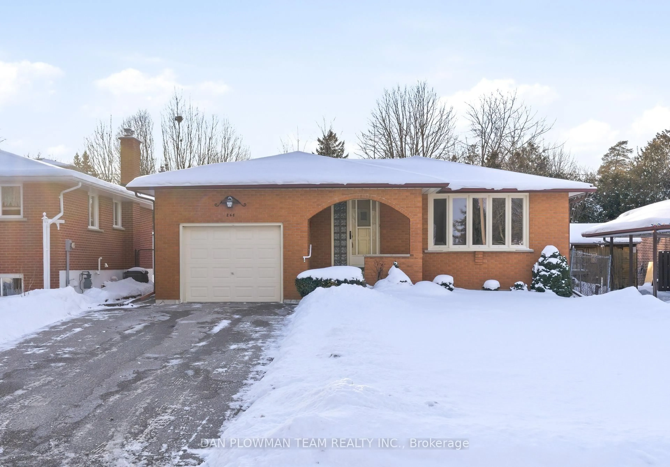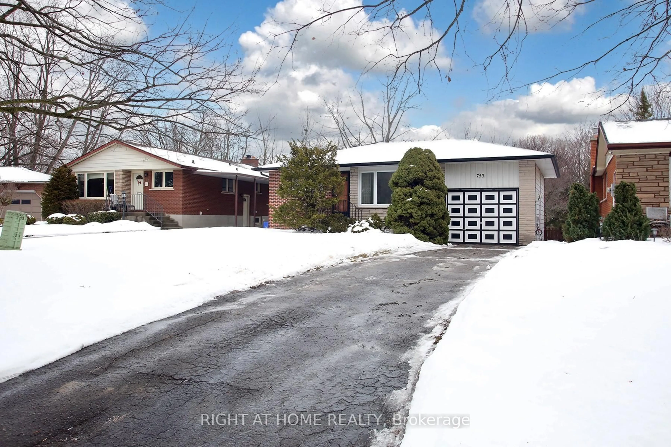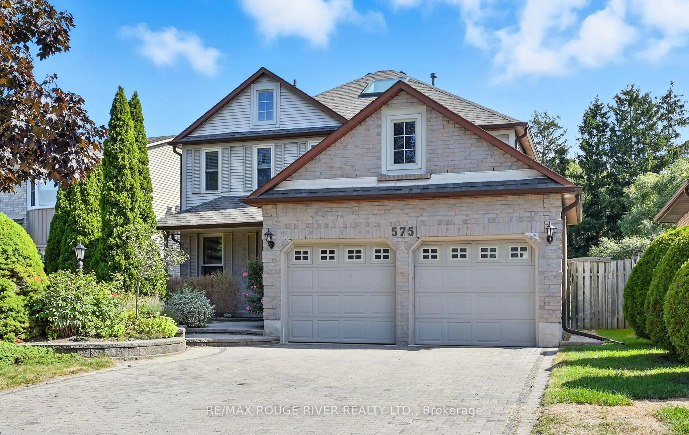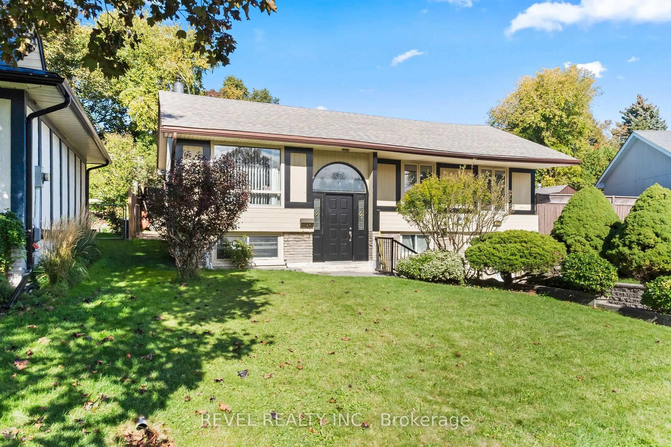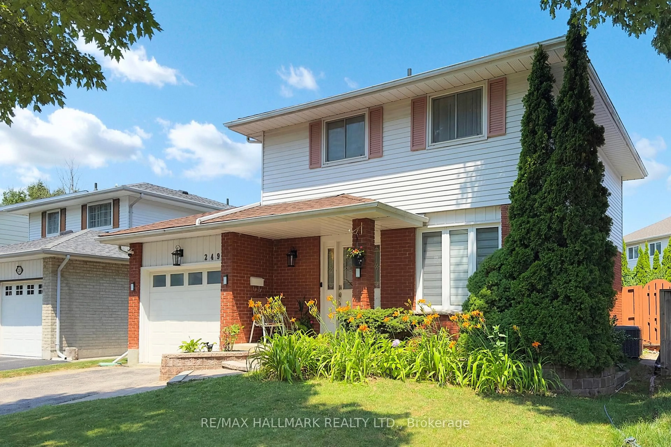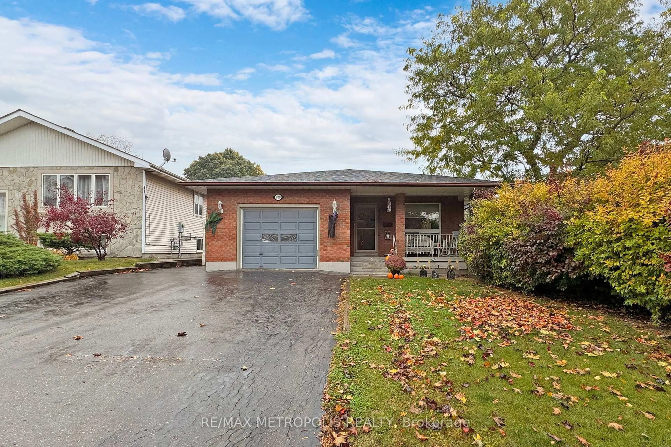This beautifully maintained two-storey brick home perfectly blends timeless character with modern comfort and style. Situated in one of Oshawa's most desirable central neighbourhoods, this property is filled with warmth, natural light, and positive energy throughout. The inviting main level features an open and airy layout that flows effortlessly for both family living and entertaining. The fully finished basement offers a separate entrance, a versatile recreation room or children's area, and a full three-piece bathroom - ideal for guests or additional family space. Step outside to your incredible two-tiered deck, perfect for gatherings, barbecues, or simply relaxing outdoors. The spacious corner lot still provides plenty of outdoor room for a garden and space for children to play. The showpiece of the property is the brand new, insulated and heated detached garage (21 feet by 21 feet), fully outfitted with a home gym, golf simulator, cold plunge, and dedicated storage room. It is the ultimate space for relaxation, recreation, and inspiration. Upstairs you will find three bright and comfortable bedrooms, offering ample room for a growing family. Pride of ownership shines throughout this home, showcasing a perfect balance of old-world charm and modern lifestyle. Do not miss this opportunity to own a truly special property in the heart of Oshawa - where character, comfort, and quality come together beautifully.
Inclusions: Fridge, Stove, Washer, Dryer, Electric Light Fixtures, Window Coverings, Turnkey Golf & Fitness Setup: Built-in golf simulator enclosure with hitting net, 12' x 12' turf and gym-mat underlay, High-quality projector (<40 hours of lamp use). Folding squat rack with 7' barbell, Barbell wall mount + plate storage wall mounts.
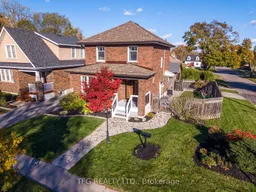 46
46

