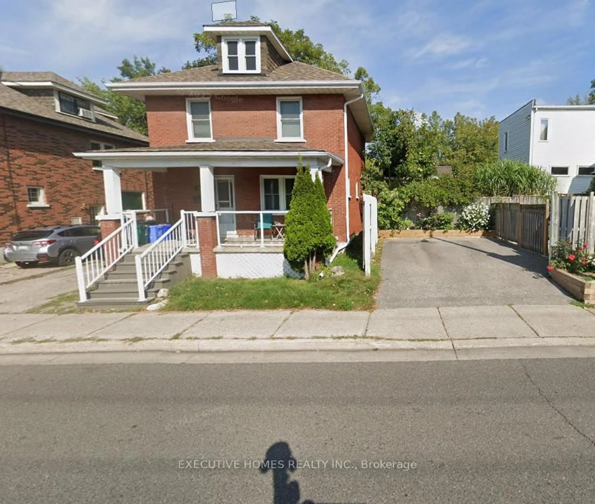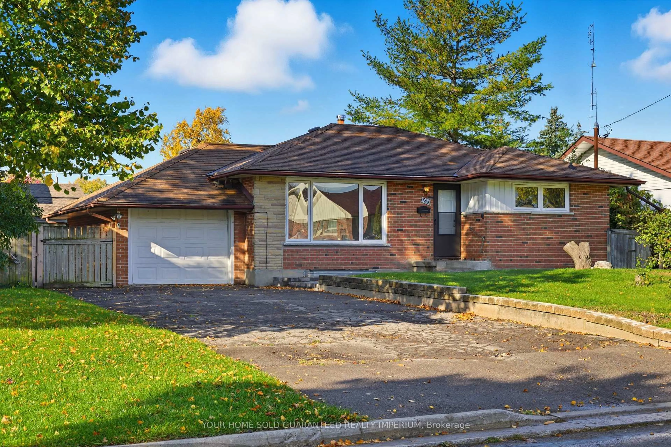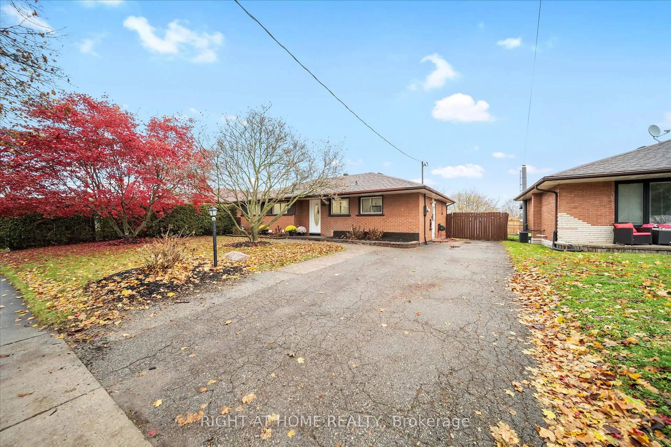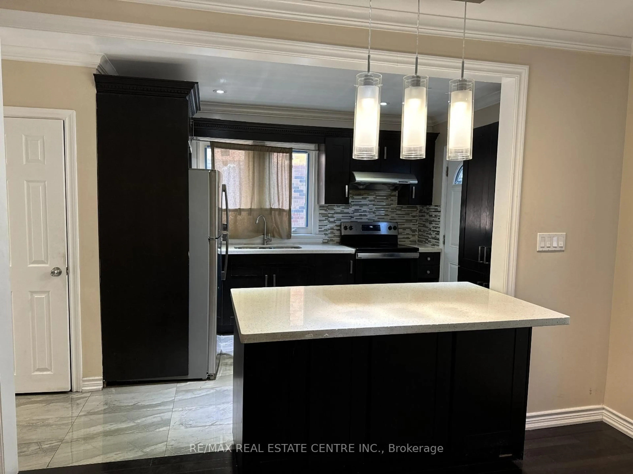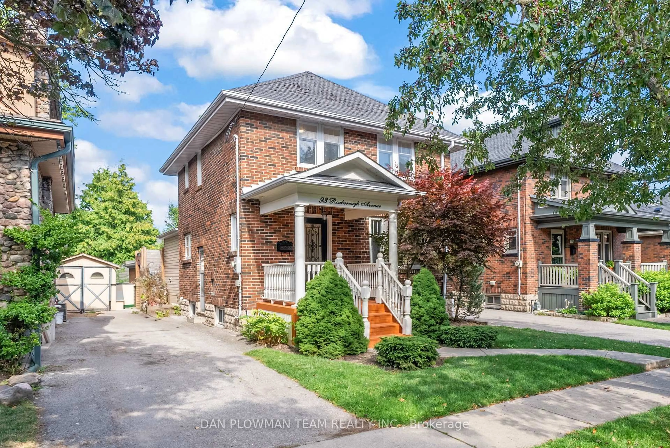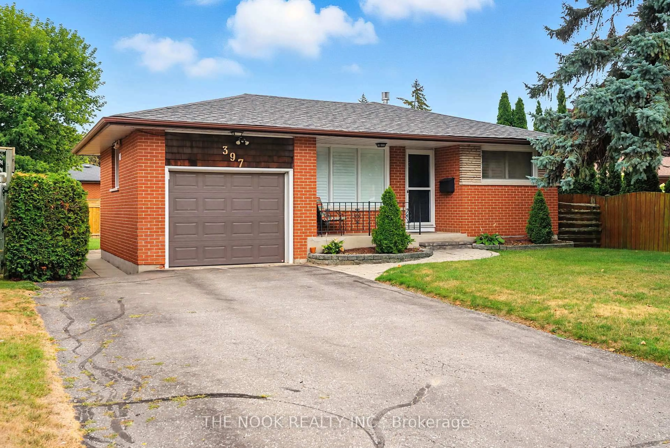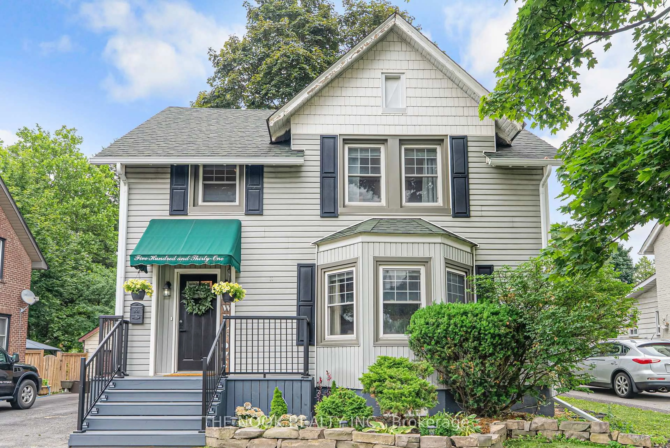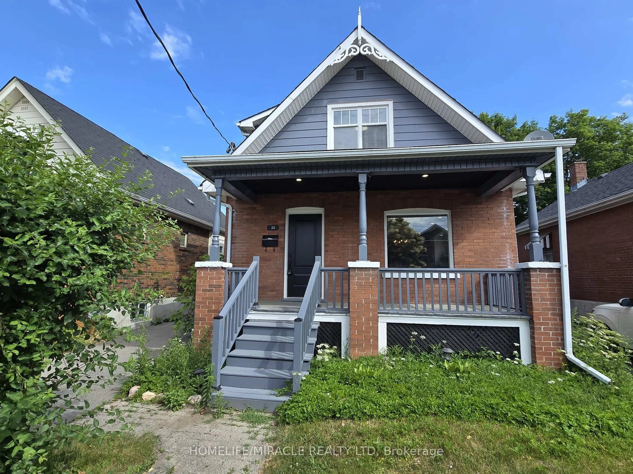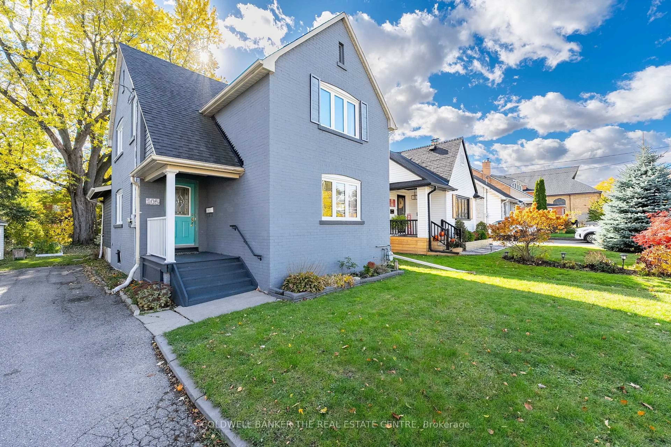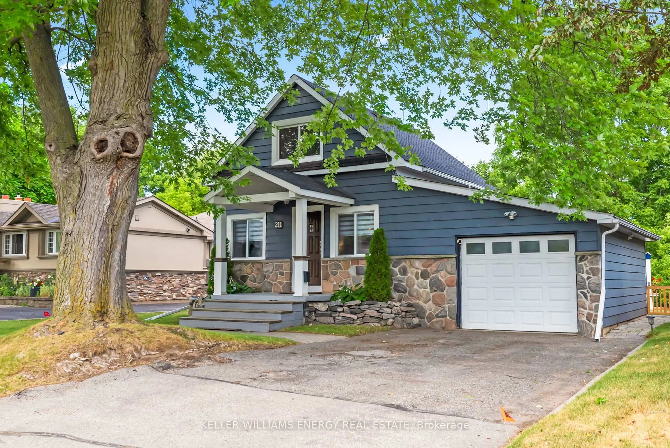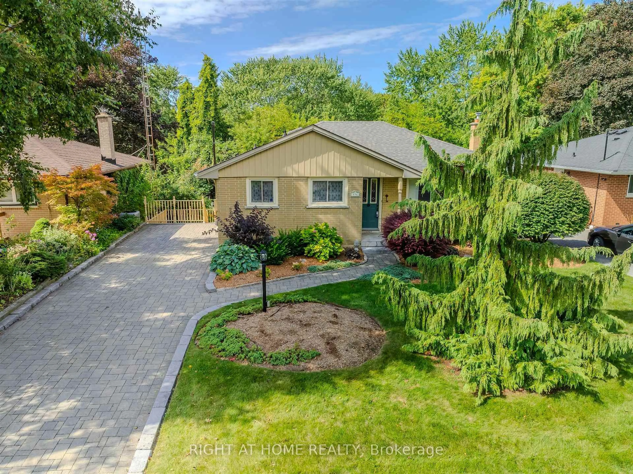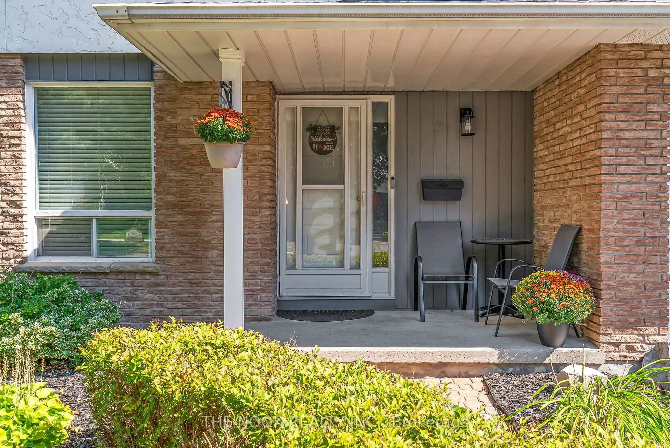Welcome to 111 Oakes Ave in the desirable neighbourhood of O'Neill! Stylish, sun-filled and move in ready! This beautifully updated home offers an inviting open-concept main floor featuring a renovated maple kitchen with centre island, seamlessly overlooking a spacious great room with hardwood flooring - perfect for entertaining or relaxing with family! Enjoy casual meals in the bright dining area plus a breakfast bar on the island. Features include convenient main floor laundry, side entrance to the basement, second kitchen, 3pc bath, 3rd bedroom in basement, could easily provide in-law suite accommodations. It's evident that many updates have been completed over the years. Upstairs, you'll find two generous sized bedrooms with hardwood floors and another 4pc bathroom. Fall in love with the private backyard oasis featuring a large deck, garden, shed, and fully fenced yard. This home is a must see gem in a family friendly neighbourhood close to parks, schools, transit, restaurants, Costco, all the shopping on your doorstep! Don't miss this incredible opportunity.
Inclusions: Fridge, Stove, Built In Dishwasher, Washer, Dryer, All Electrical Light Fixtures, Hot Water Tank, Shed.
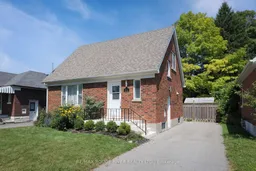 39
39

