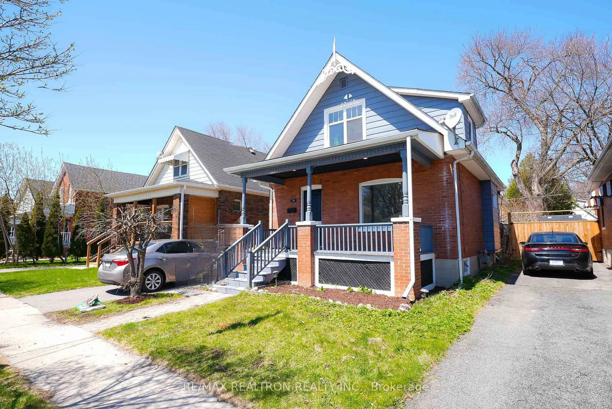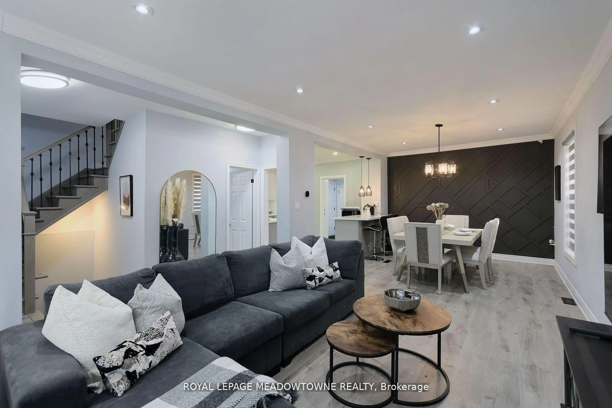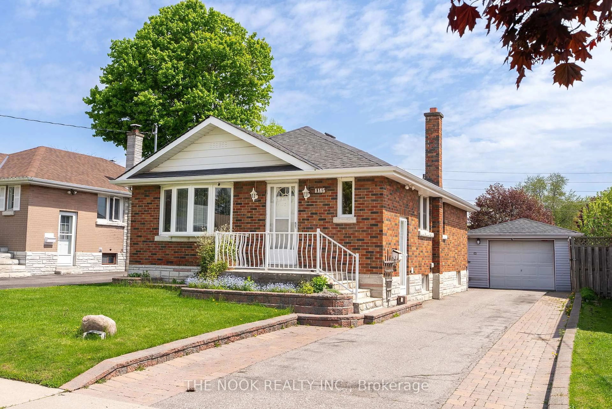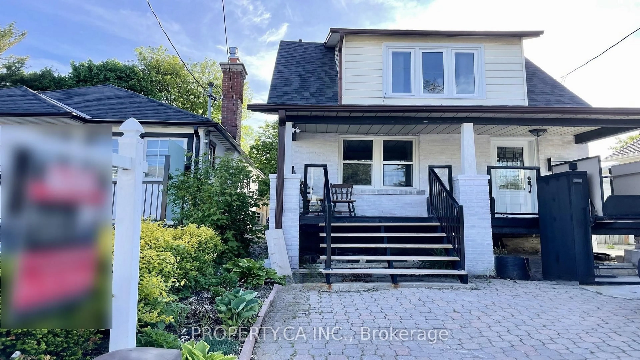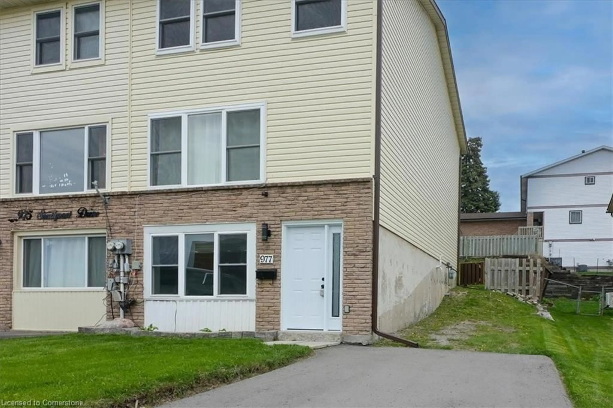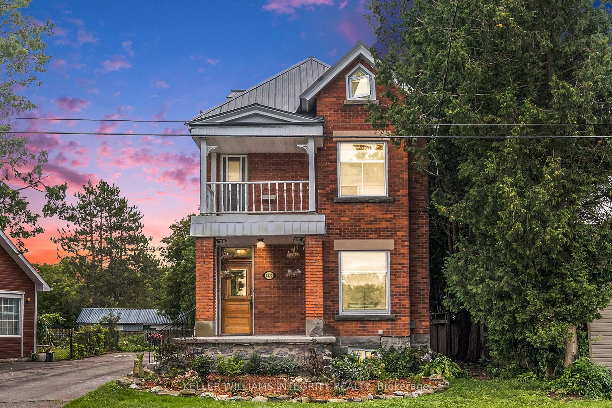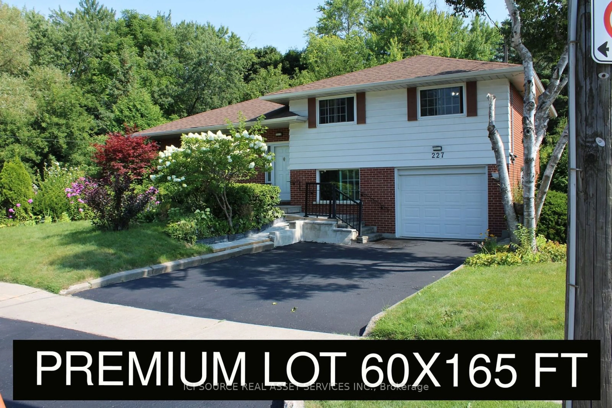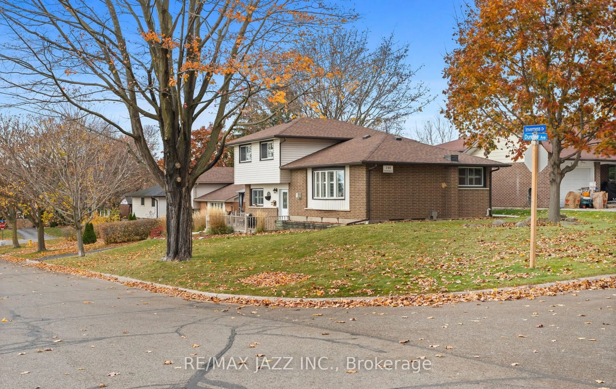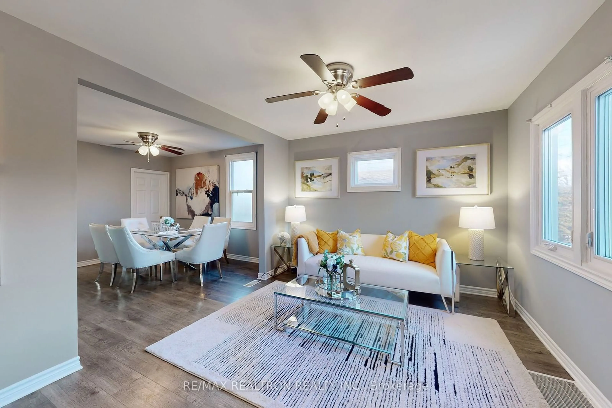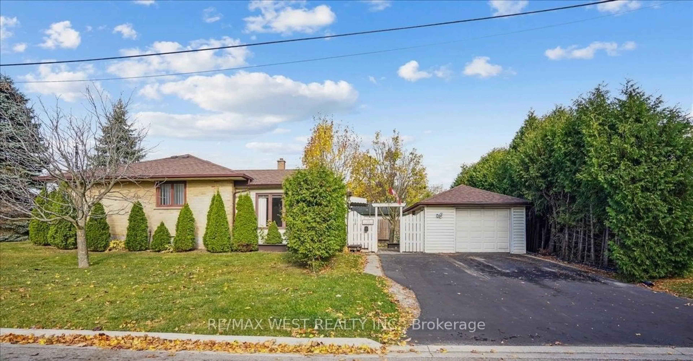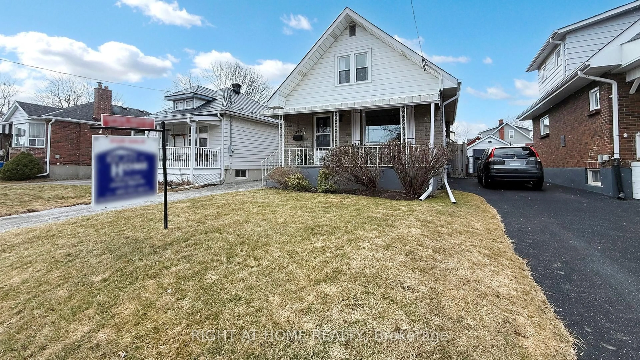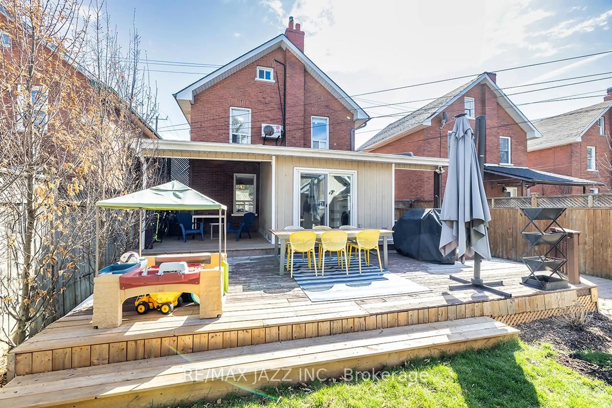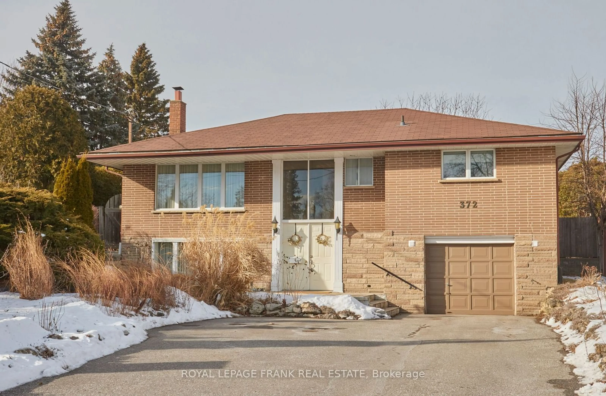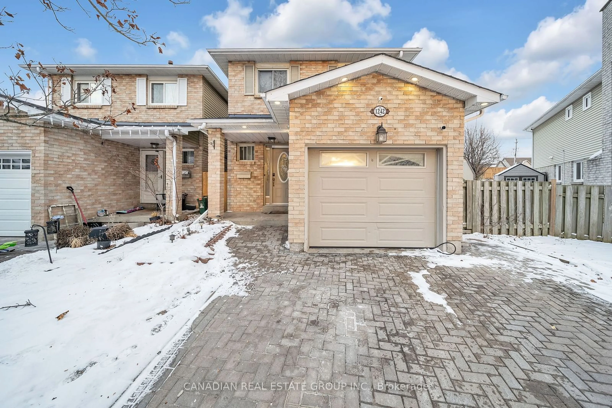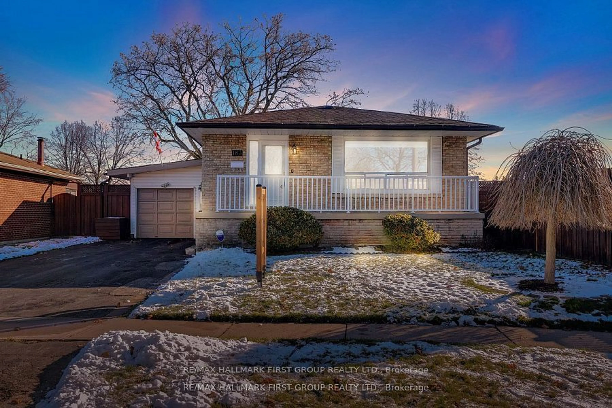Over 2,000 sq ft of indoor/outdoor living space in highly sought-after O'Neill District! Beautiful move-in ready 4 bedroom, 2 1/2 storey charmer tucked away on a quiet, up-and-coming, family-friendly street within walking distance to Costco, vibrant downtown restaurants, entertainment and some of Oshawa's finest schools. Welcome to 74 Oshawa Boulevard North with more than $100,000 invested in major renovations and upgrades in the last 5 years! Classic, maintenance-free composite front porch, refined kitchen makeover and complete, down-to-the-studs bathroom remodel have lovingly preserved this home's vintage character, while the replacement of vital utility lines and piping ensures this century stunner will delight for another 100 years. A freshly-painted interior with engineered honey-hardwood flooring on main level is newly paired with plush berber carpet softening the entire second level, stairs and landings. A cozy front living room radiates comfort from a sun-filled bay window exposing intricate crown moulding and structural columns. The dining room welcomes light in every direction and retires with evening sunset views. The gorgeous U-shaped kitchen boasts beautiful quartz countertops and a sizeable breakfast bar. Sleek S/S appliances and white lacquer cabinetry, front a gleaming, hexagon-tiled backsplash. Custom, 8 ft French doors offer a formal walkout to a large sundeck overlooking a deep, fully-fenced backyard with established grounds and an adorable Garden Shed. Retreat to the home's second level where generous bedrooms allow private spaces for your restful convenience. The centrally-located bathroom, thoughtfully redesigned, sits polished and sophisticated. Approaching the third level, a comfy snug provides an intimate reading nook. And the topper? An expansive third floor bed-sitting room; flooded with natural light, natural pine flooring and rendering a serene escape. This home exudes pride of ownership, on a street that mirrors the same. Make it yours!
Inclusions: New in 2024: TimberTech composite front porch, 200-amp panel, PVC water supply/return lines, sewer hookup. 2022: Bathroom subfloor & remodel, Berber carpet install, 8 ft French Doors, kitchen quartz countertop, backsplash, u/c lighting
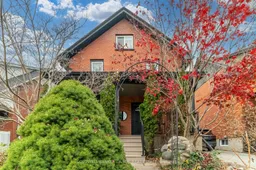 40
40

