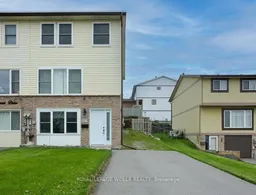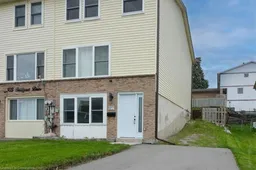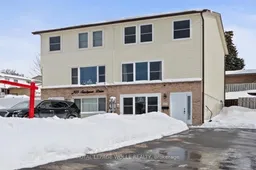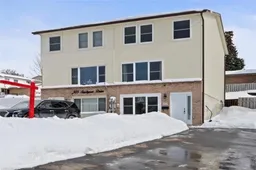Welcome to your ultimate retreat perfectly suited for first-time buyers and savvy investors alike. This beautifully updated home offers a seamless blend of comfort, style, and convenience making it the perfect sanctuary for those seeking an stress-free lifestyle. Step into the upgraded kitchen with stunning Quartz Countertops and Brand New Kitchen SS-appliances, which creates a warm and inviting culinary haven. The freshly painted interiors feature sleek new floors, adding a modern touch to the open living areas that seamlessly flow together. With 3 generously sized bedrooms, this home is designed for effortless living, making it an ideal choice for families and those who love to entertain. What truly sets this home apart is its move-in readiness a turnkey solution for anyone looking to embark on a new chapter. Recent extensive upgrades include all- new windows (2022), new roof (2022), vinyl siding (2023), eavestroughs (2023), doors (2024), renovated bathroom (2023), new driveway (2024), new furnace (2024), new electrical panel (2024) as well as a New Washer/Dryer. The fully fenced backyard provides a safe and serene outdoor space for you to enjoy. You'll also love the sense of community that comes with owning this home a vibrant neighbourhood filled with friendly neighbors. With its prime location, beautiful surroundings, and meticulous maintenance, this home truly is the perfect haven for anyone looking to put down roots and just a short distance from the stunning lakefront views and a park around the corner, which boasts a variety of recreational facilities. Don't miss this exceptional opportunity to make this residence uniquely yours. This home is the real deal modern, cozy, and ready for you to move in.
Inclusions: New Stainless Steel Kitchen Range Hood, Refrigerator, Stove & Washer, Dryer







