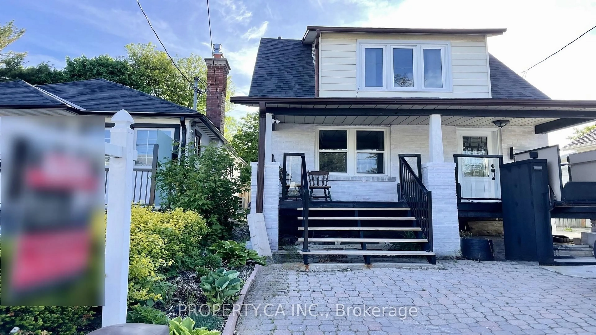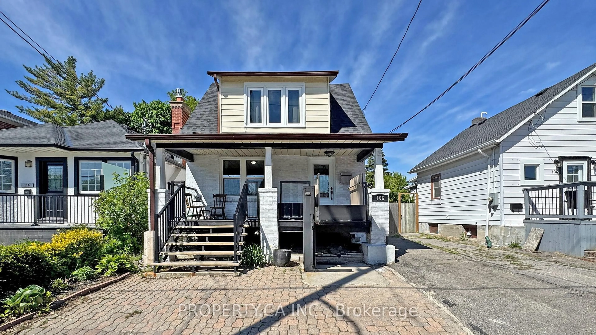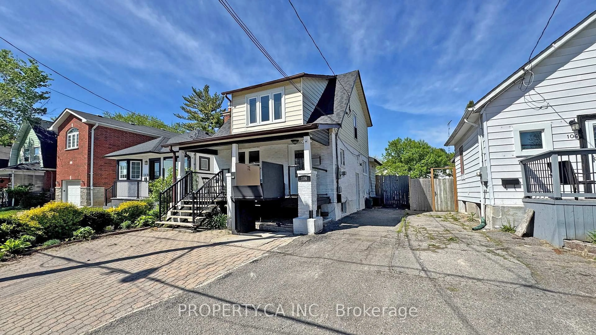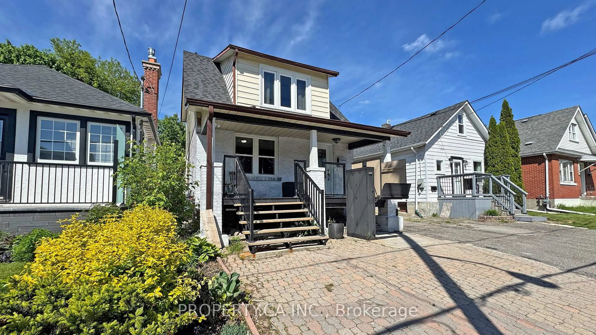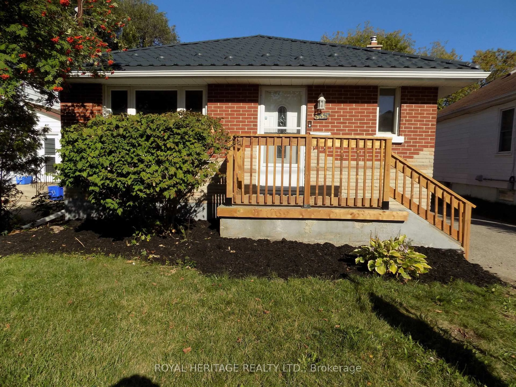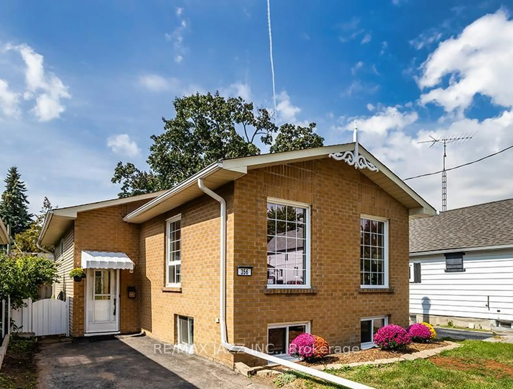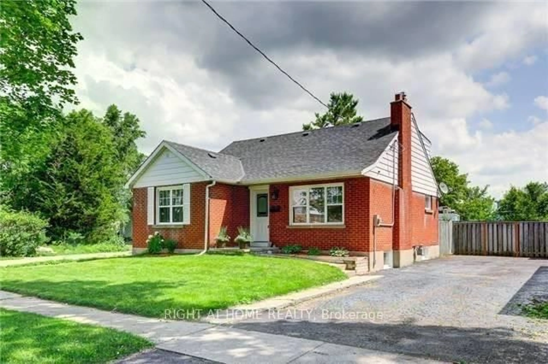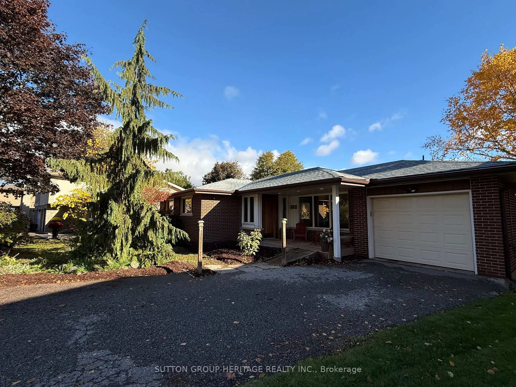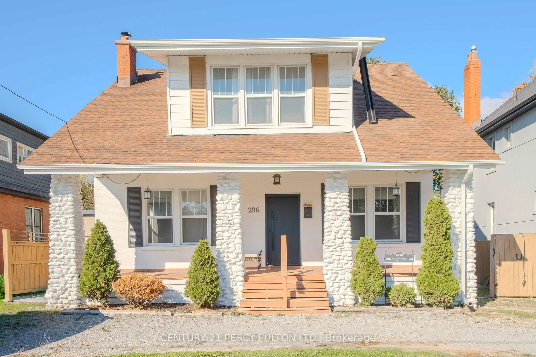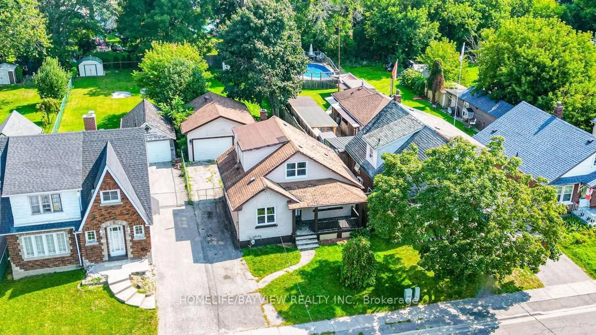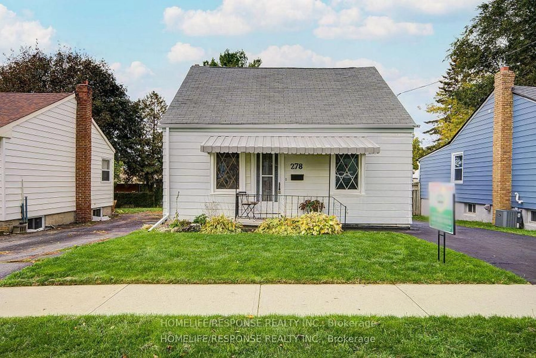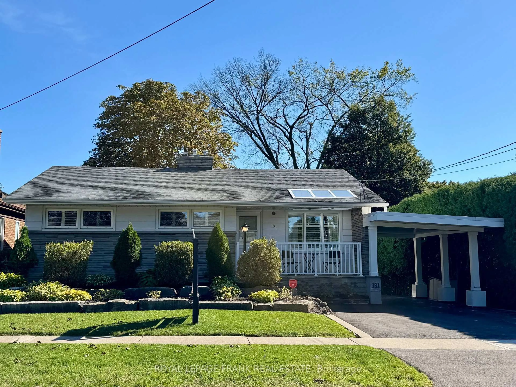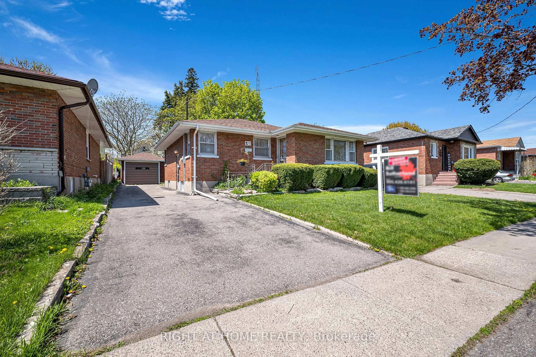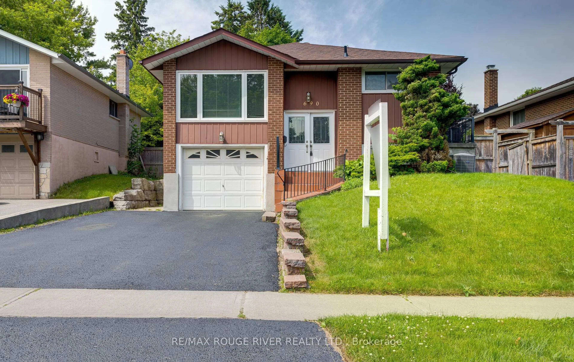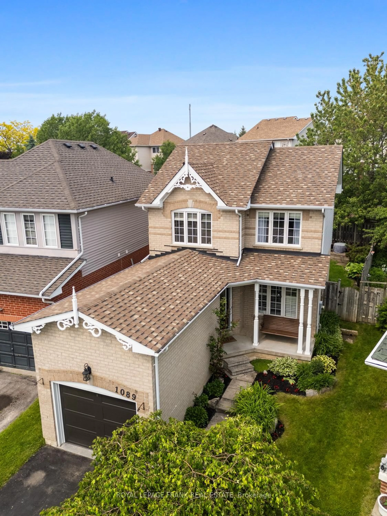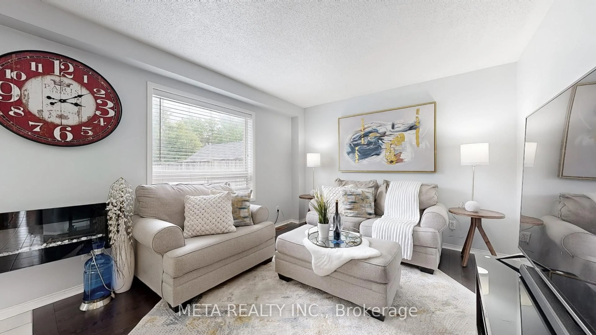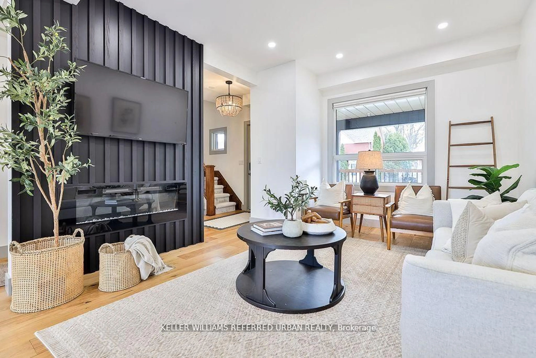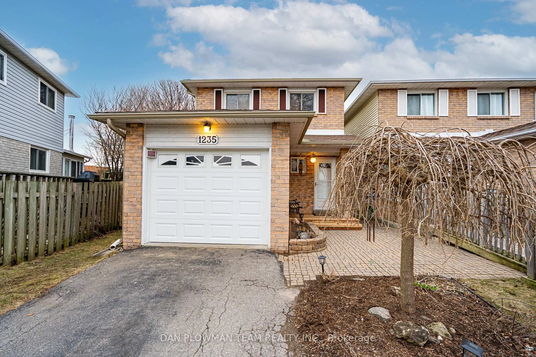106 Park Rd, Oshawa, Ontario L1J 4G9
Contact us about this property
Highlights
Estimated valueThis is the price Wahi expects this property to sell for.
The calculation is powered by our Instant Home Value Estimate, which uses current market and property price trends to estimate your home’s value with a 90% accuracy rate.Not available
Price/Sqft$547/sqft
Monthly cost
Open Calculator

Curious about what homes are selling for in this area?
Get a report on comparable homes with helpful insights and trends.
+14
Properties sold*
$622K
Median sold price*
*Based on last 30 days
Description
Versatile Home with Investment Potential in Central Oshawa. Welcome to 106 Park Rd S, a charming 2-storey home currently used as a single-family residence, but zoned for 3 units, offering incredible potential for future income generation. Whether you're a first-time buyer or a savvy investor, this is your chance to capitalize on Oshawa's intensifying growth and unlock the potential of a property poised for transformation. Situated in a location that offers unmatched urban convenience and promising growth potential, this home is ideal for those seeking flexibility, value, and long term opportunity. Whether you're looking to live in and enjoy the space or convert it back into 3 units, this home offers endless potential in a neighborhood on the rise. (home also equipped with wheelchair entrance to front & chairlift to upper level). Prime Location Highlights: Steps to Oshawa Centre, restaurants, parks, and public transit Quick access to the 401 for commuters. Walking distance to schools, Goodlife Gym, Shoppers Drug Mart, Canadian Tire, and Loblaws. Surrounded by green space, trails, and parks including Harmony Valley Conservation, McLaughlin Bay Wildlife Reserve, and Lakeview Park. basement was previously rented at $900/monthly. Main and upper can be easily converted back to 2 units, each renting easily around $1600.00+ monthly. Inclusions: Washer, dryer, stove, fridge, B/I microwave, all window coverings & ELFs. Upgrades include: 50-gallon hot water tank (2023), roof (2022), A/C (2021), Staircase (2022), upper bathroom (2022), GenerLink power backup system (2023), Electrical upgrade (2022), Upstairs windows (2022), most windows and furnace replaced in 2016; plumbing upgrades; lifetime locks w/ master key; Xypex waterproofing; security cameras. All owned. No contracts. Water filter and softener.
Property Details
Interior
Features
Main Floor
Living
3.56 x 3.46Hardwood Floor
Dining
4.02 x 2.88Hardwood Floor
Kitchen
4.0 x 2.92Tile Floor / Eat-In Kitchen / O/Looks Backyard
Exterior
Features
Parking
Garage spaces -
Garage type -
Total parking spaces 4
Property History
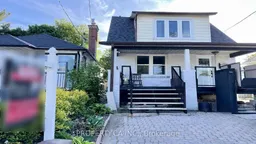 50
50