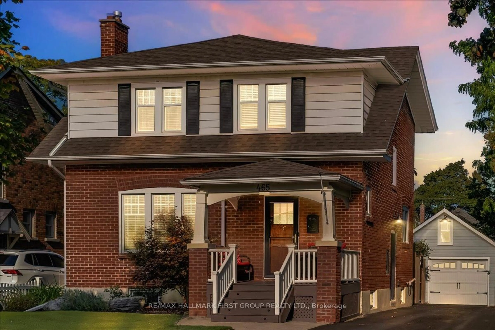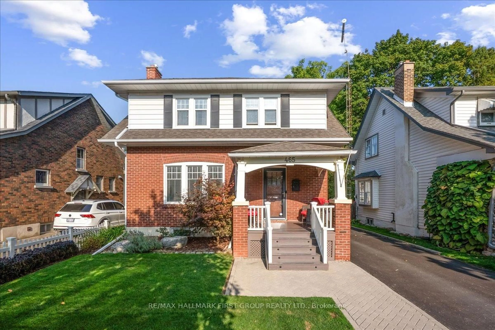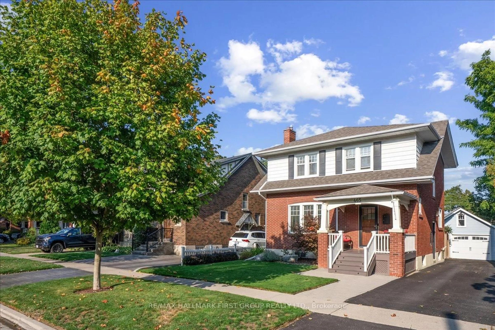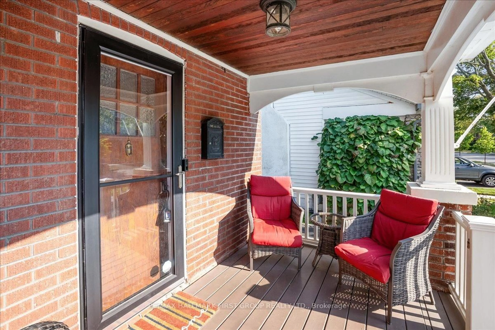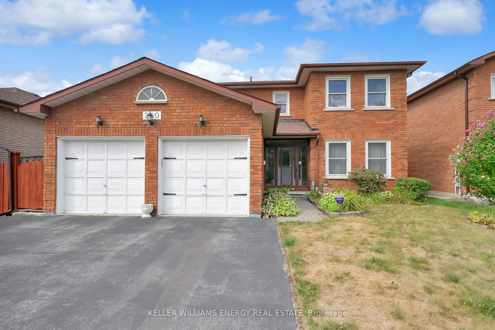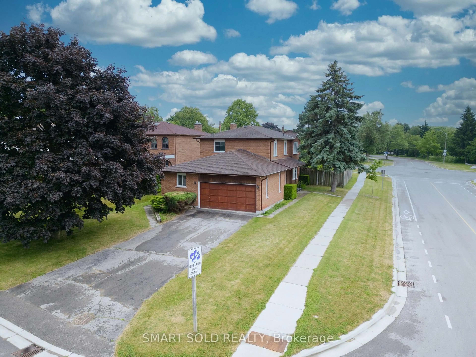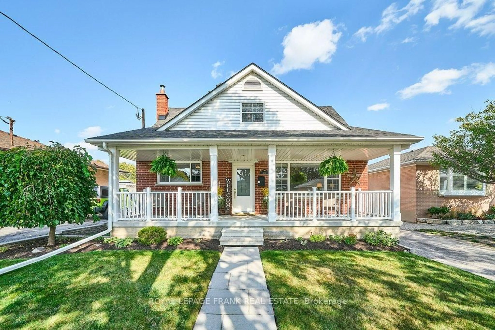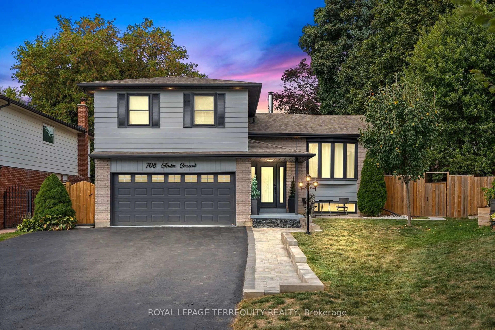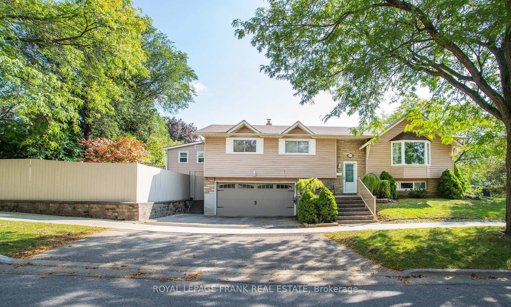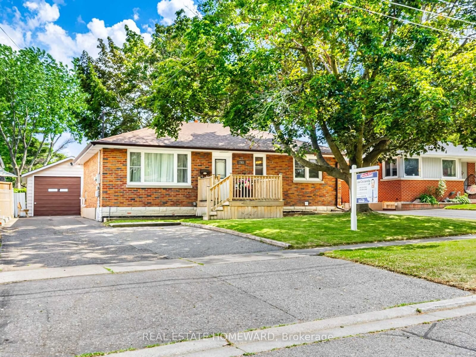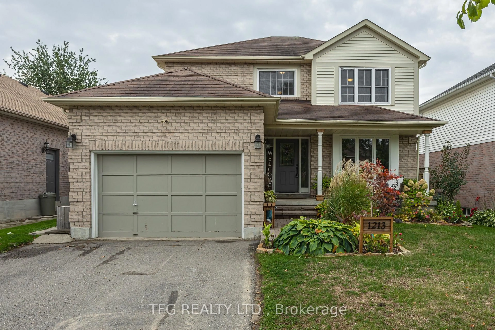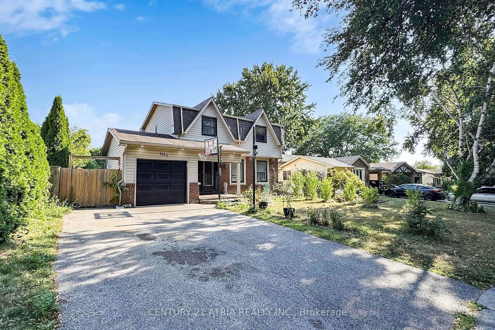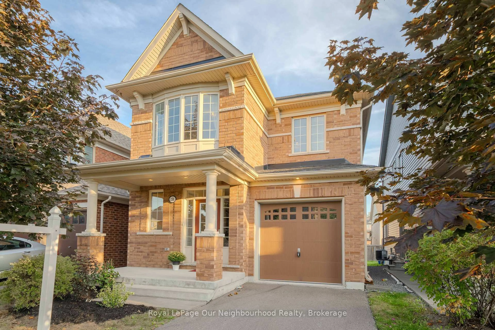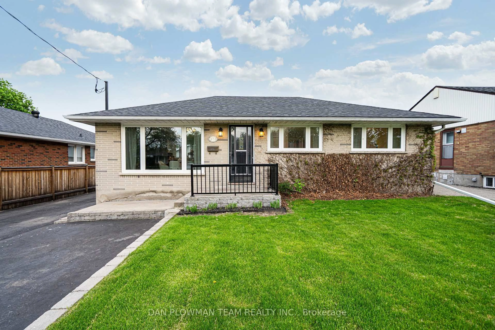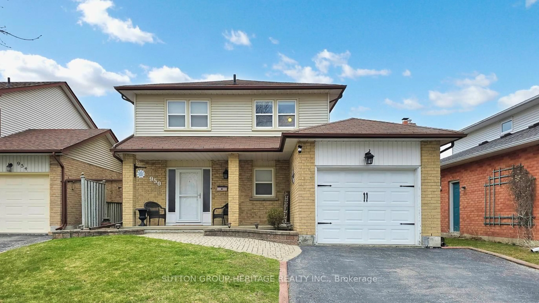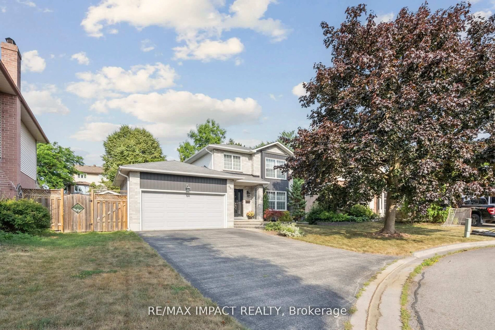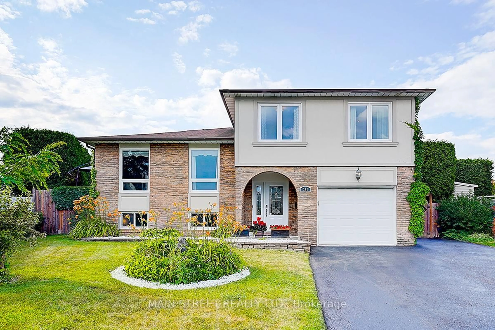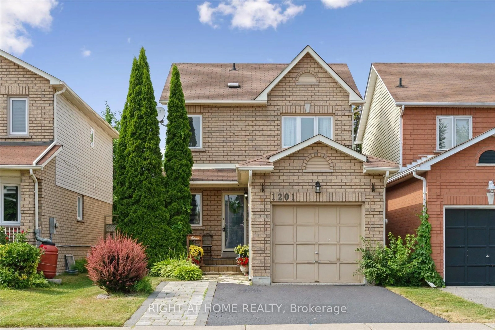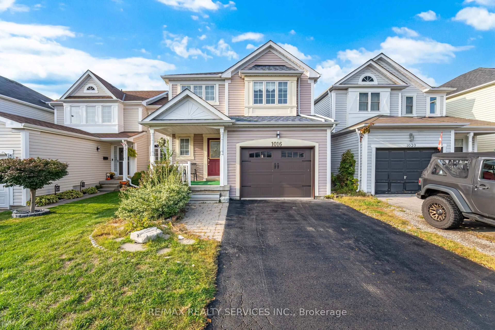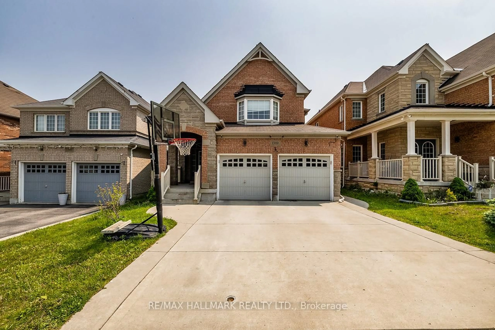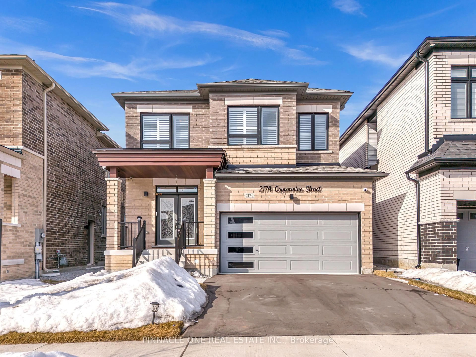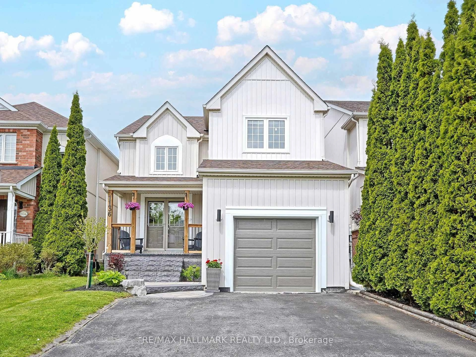465 Masson St, Oshawa, Ontario L1G 5A1
Contact us about this property
Highlights
Estimated valueThis is the price Wahi expects this property to sell for.
The calculation is powered by our Instant Home Value Estimate, which uses current market and property price trends to estimate your home’s value with a 90% accuracy rate.Not available
Price/Sqft$583/sqft
Monthly cost
Open Calculator

Curious about what homes are selling for in this area?
Get a report on comparable homes with helpful insights and trends.
+24
Properties sold*
$786K
Median sold price*
*Based on last 30 days
Description
Rare Opportunity on One of Oshawa's Most Prestigious Streets. Nestled in the heart of the highly sought-after ONeil community, this beautiful 2-storey home sits on one of the area's most coveted, tree-lined streets. A location where pride of ownership runs deep and opportunities are few and far between. If you know, you know. From the moment you arrive, you're greeted by sweeping mature trees, picturesque views, and a neighbourhood rich in history, charm, and lasting value. This is not just a street. Its a community. Inside, you'll find four generously sized bedrooms, ideal for growing families or those who love space to spread out. The home offers a classic, family-friendly layout with hardwood floors throughout both the main and second levels, creating warmth and flow from room to room.The updated kitchen is a chefs delight, featuring quartz countertops, a farmhouse-style undermount sink, modern lighting, stainless steel appliances, and a gas stove. Entertain with ease in the oversized dining room, which walks out to a tranquil backyard retreat complete with a relaxing deck. Perfect for quiet mornings or hosting summer evenings.The finished basement expands your living space, offering a large rec room, additional storage, and flexibility for hobbies, a home gym, or a play area. A detached garage adds functionality, with potential to become a workshop or the ultimate man cave.
Property Details
Interior
Features
Main Floor
Dining
3.58 x 4.34Kitchen
2.89 x 3.18Backsplash / Quartz Counter
Living
4.1 x 5.21Fireplace / Large Window
Exterior
Features
Parking
Garage spaces 1
Garage type Detached
Other parking spaces 4
Total parking spaces 5
Property History
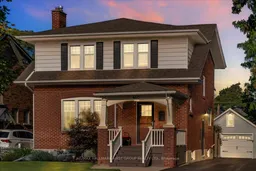 50
50