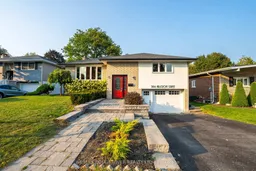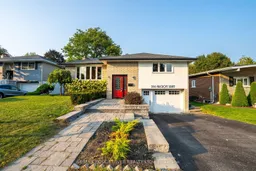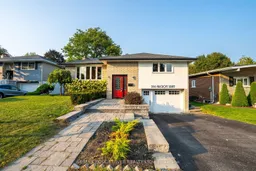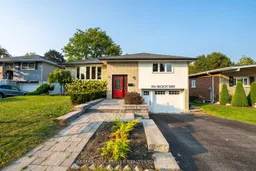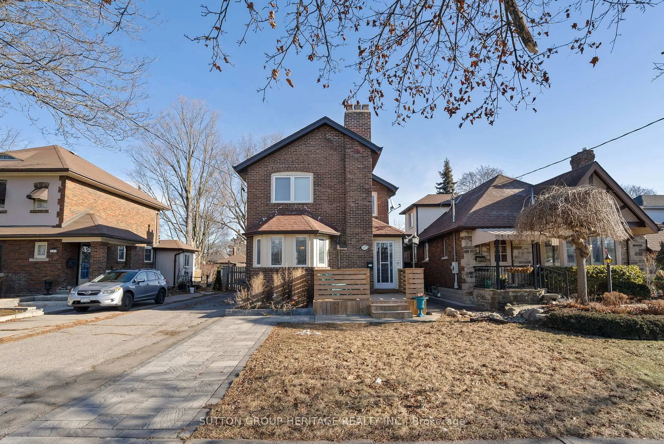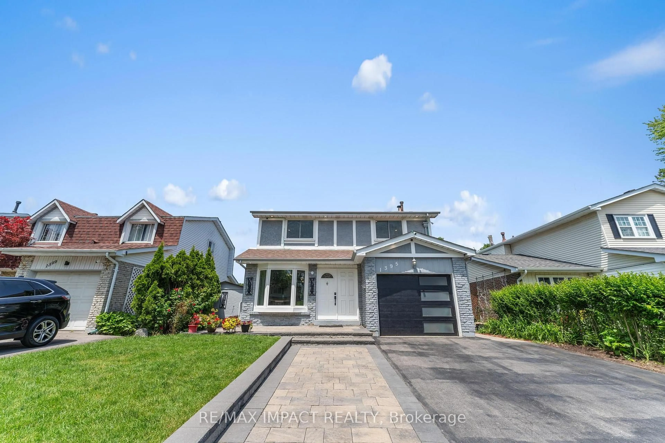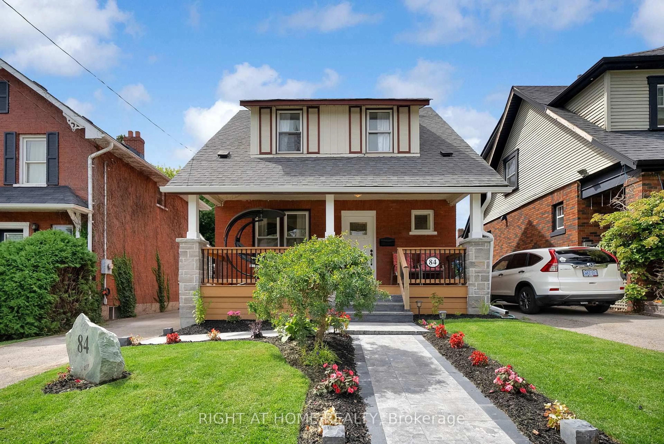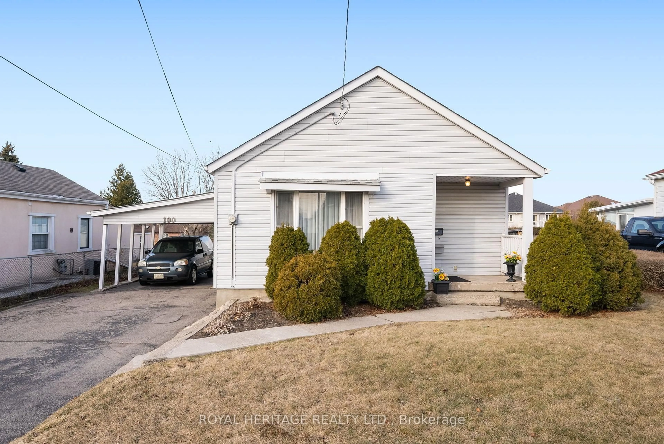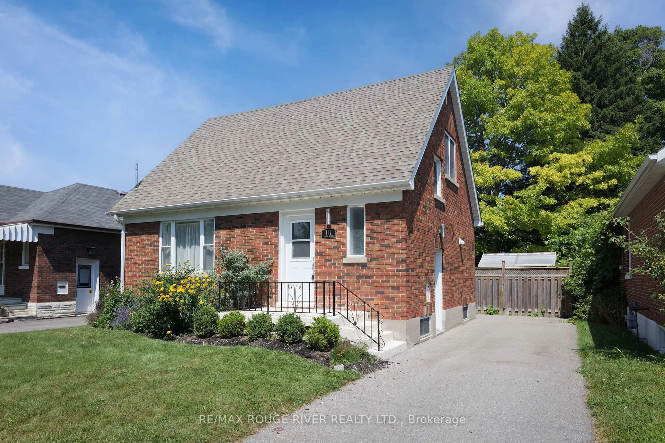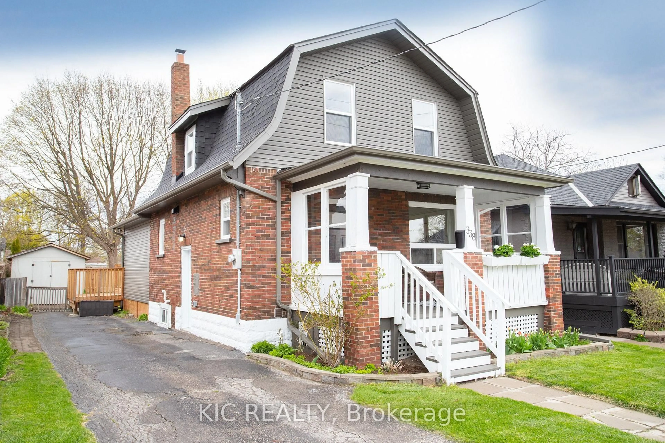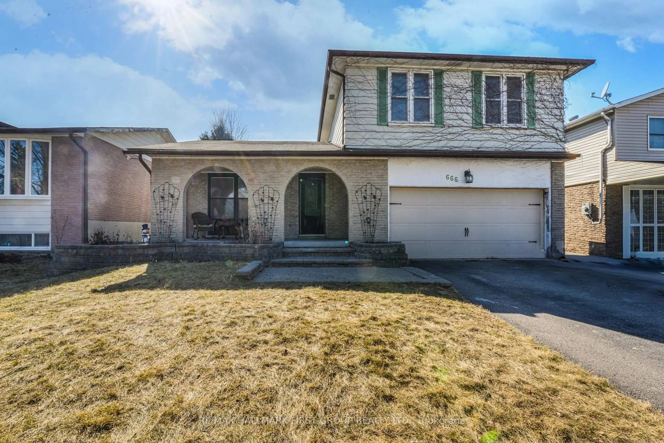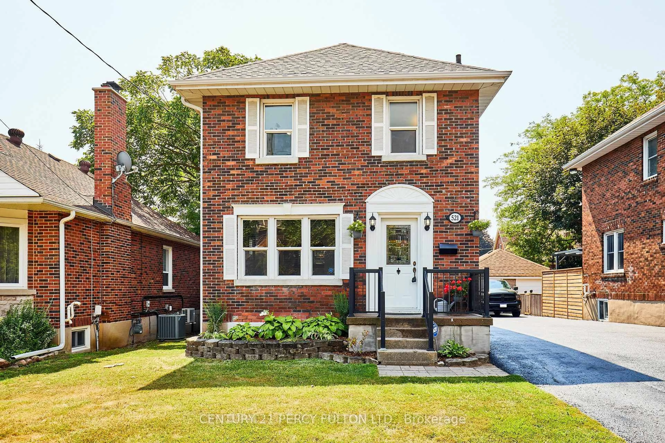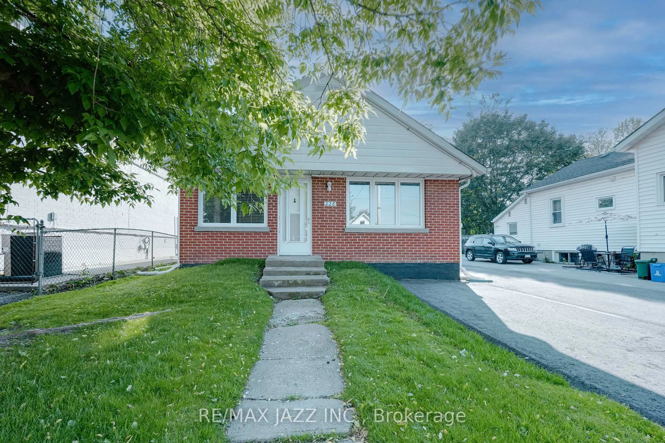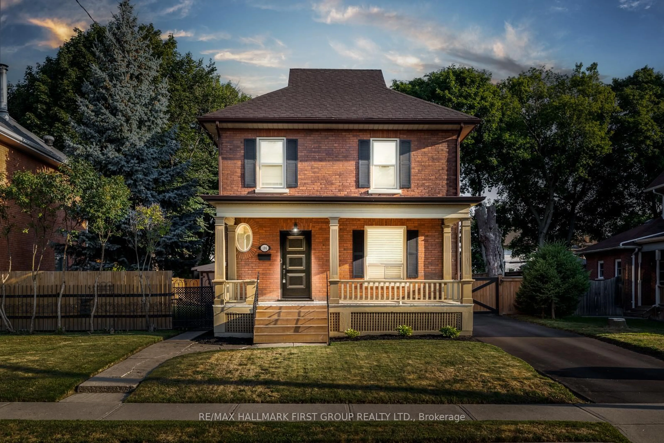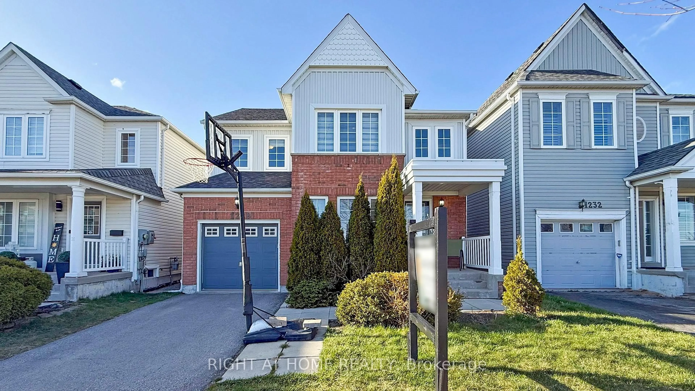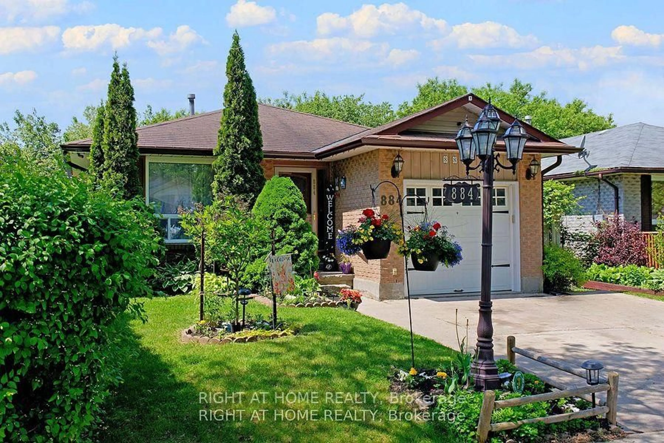Welcome to your perfect family retreat, nestled on a generous lot that backs onto serene greenspace! This home has been meticulously upgraded including fresh paint throughout entire home including the front door, a brand new address sign and pot lights outside adding a touch of elegance. Inside you'll find pot lights in the family and dining rooms along with a spotlight in the kitchen. The main floor boasts gleaming hardwood, featuring an oversized living room with new built in fireplace with TV insert and drenched in natural light ideal for everyday living and relaxation. The family-sized dining area offers seamless access to the balcony and flows effortlessly into the updated kitchen, complete with sleek quartz countertops, custom backsplash and stainless steel appliances. The spacious primary bedroom comes with double his-and-hers closets, accompanied by a second well-sized bedroom and a beautifully renovated 5-piece bathroom with upgraded toilet to American standard super flush in 2022. On the lower level, you'll find a bright and airy family room, highlighted by a cozy gas fireplace and a walkout to the backyard. The third bedroom, featuring a double closet, is paired with a newly updated 3-piece bathroom. The garage has been converted into a convenient office space, but can easily be reverted if desired. Step outside and discover your very own backyard paradise, featuring a private inground pool, new gazebo and patio area perfect for hosting gatherings with family and friends. Plus, there's a gate leading directly to the adjoining greenspace and Central Park for outdoor adventures. This home truly offers the best: space, comfort, and a prime location for family living! Furnace '21, AC '22, Laminate 3rd bed '22, Natural gas hook up/BBQ '22, Side door '24, Pot lights '23, Gazebo/patio '23, Pool pump '24, Light fixtures on main '22, Fireplace/TV insert '23, Address sign '22, Washer/dryer with pedestal '23
Inclusions: All appliances, fridge, stove, dishwasher, microwave, washer and dryer with pedestal 2023, pool and all pool equipment, hot water tank owned.
