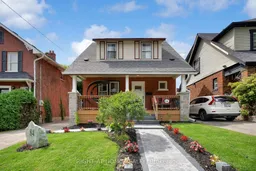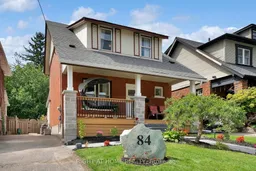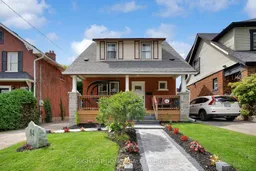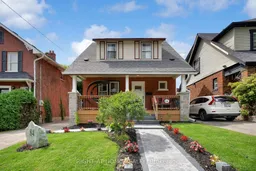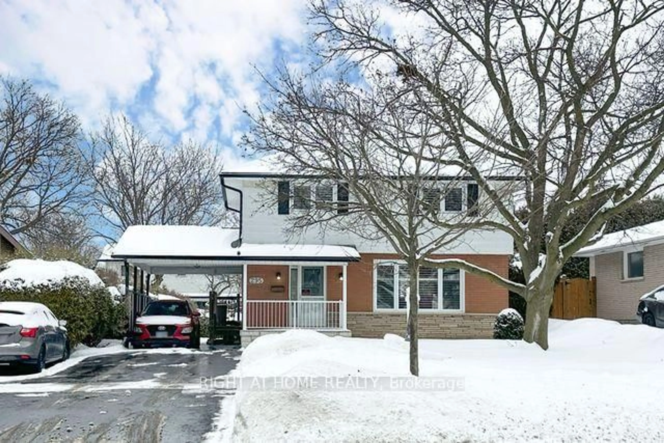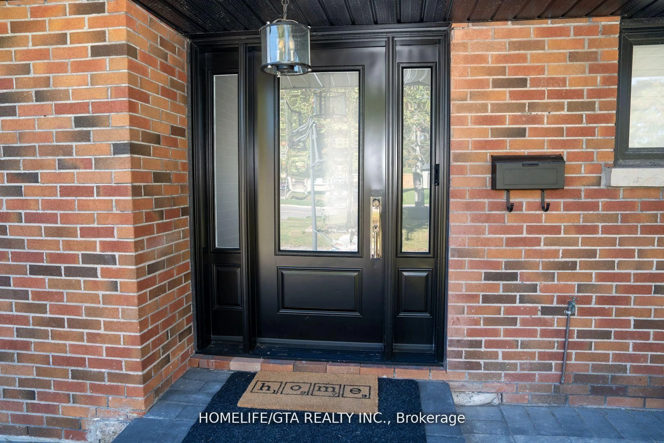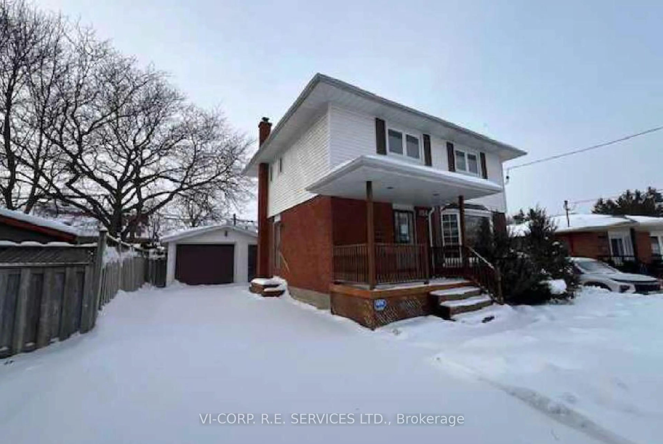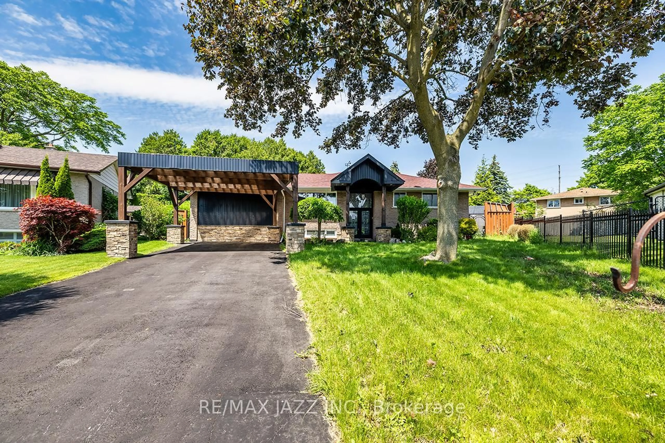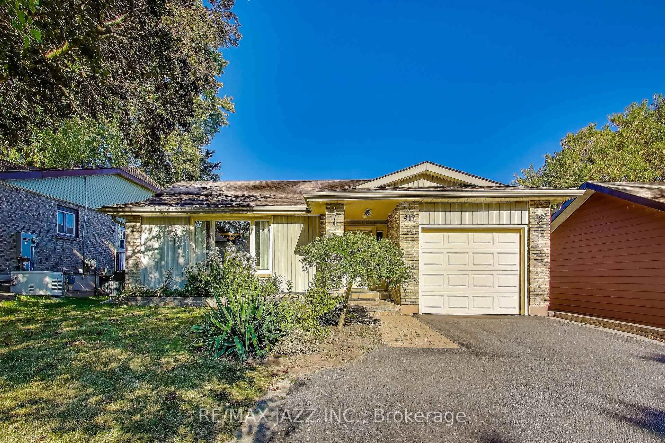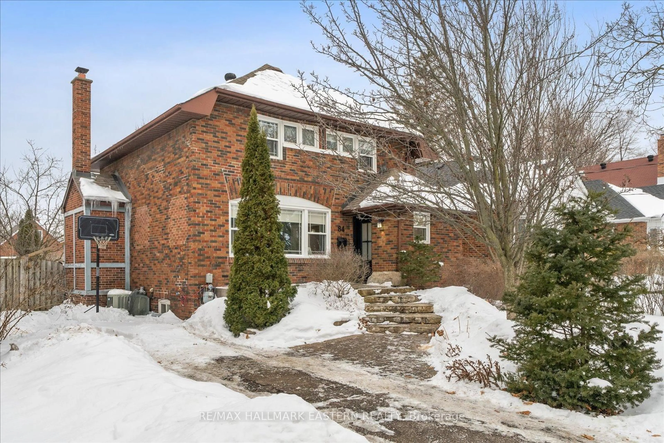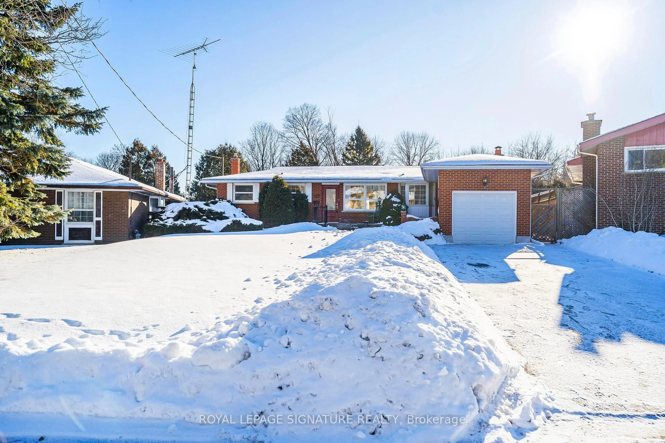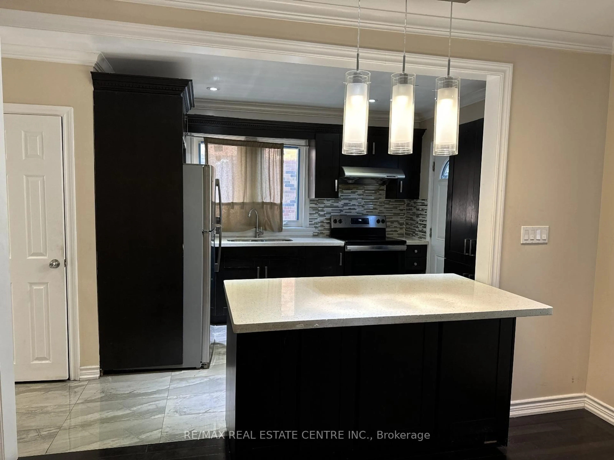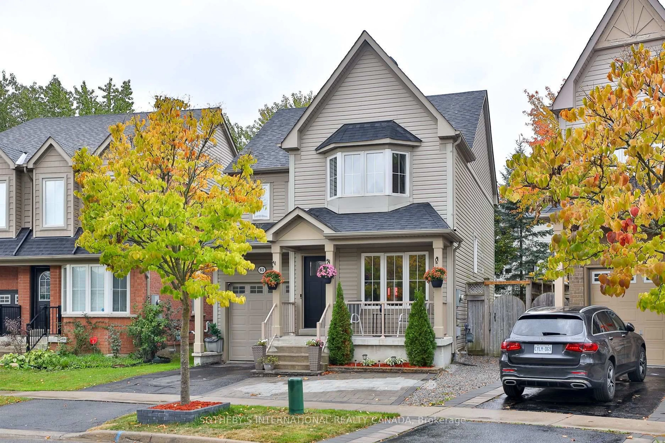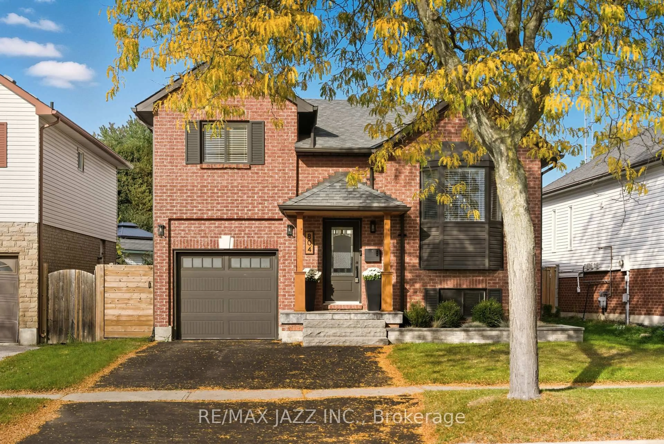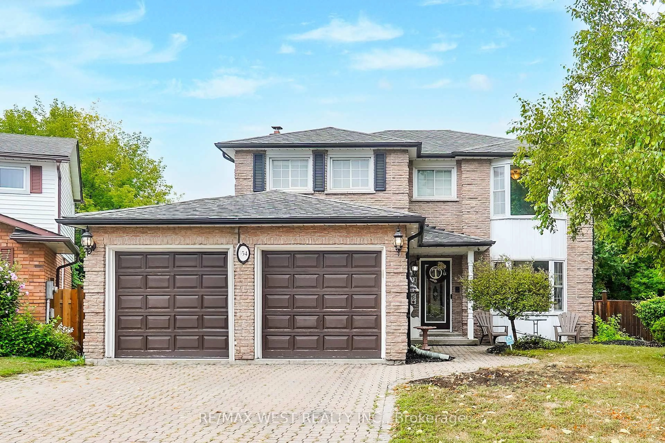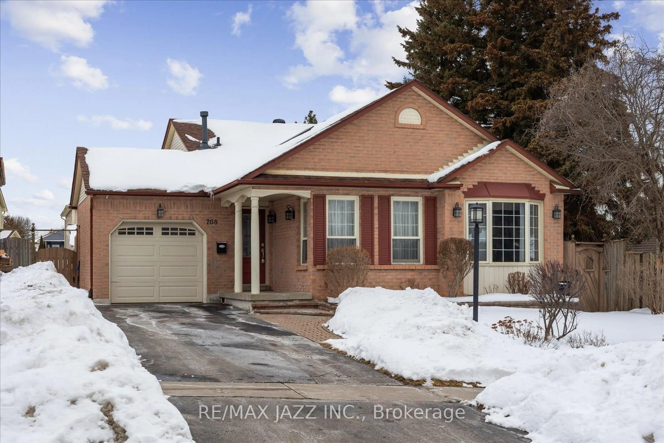This beautifully renovated 3-bedroom, 2-bath home combines modern updates with timeless charm. The main floor features a bright family room with skylight, a convenient laundry area with new washer and dryer, and a refreshed kitchen complete with a new stove and dishwasher. The dining room, living room, kitchen, and main staircase showcase upgraded flooring, adding a cohesive flow throughout. Upstairs, you'll find three spacious bedrooms with refinished hardwood floors and a fully updated bathroom. Fresh paint throughout the home enhances its move-in ready appeal, while the half-finished basement offers flexible space to customize to your needs. Exterior improvements include new shingles and eavestroughs, a fully redone front porch with Trex decking, upgraded hardscaping and landscaping in the front yard, and a private backyard oasis with a landscaped patio, garden, and shed. Set on a premium, oversized lot, this home offers style, comfort, and exceptional curb appeal ready for its next chapter.
Inclusions: Existing fridge, stove, built in dishwasher, stacked washer & dryer.
