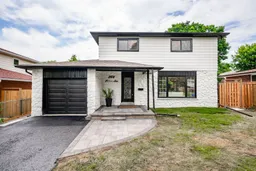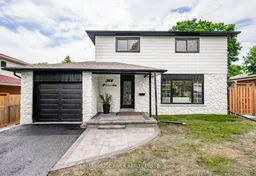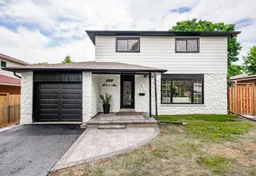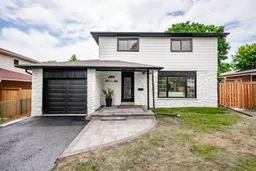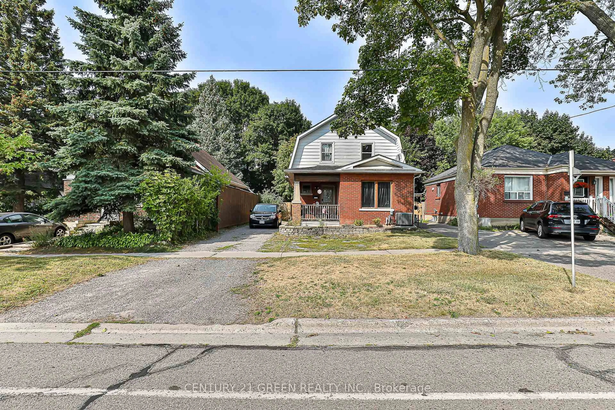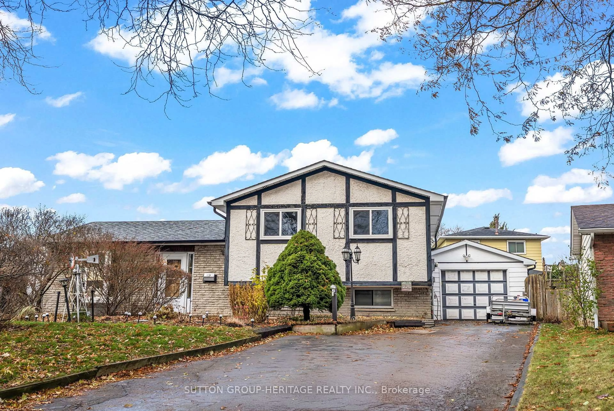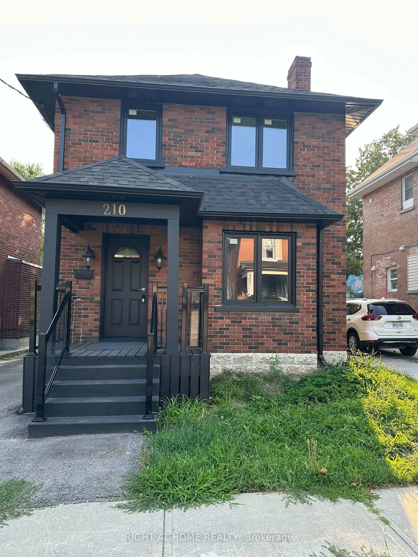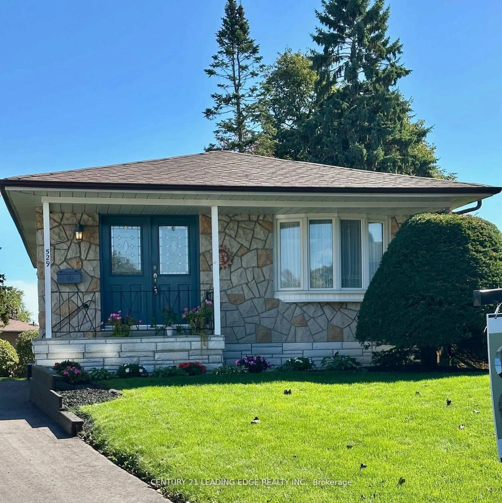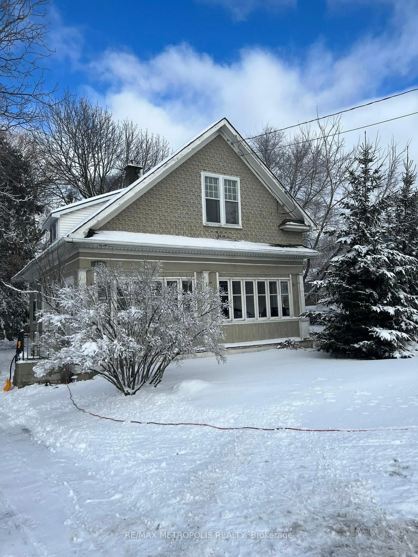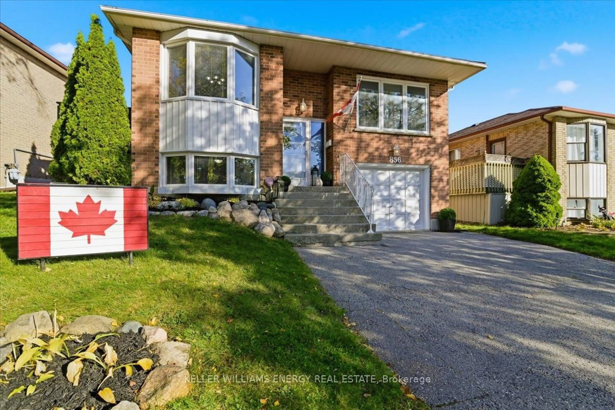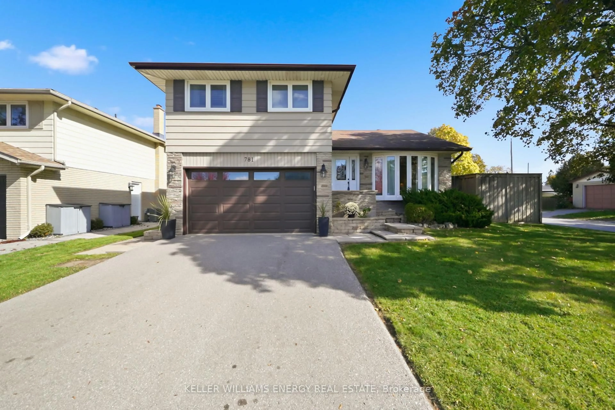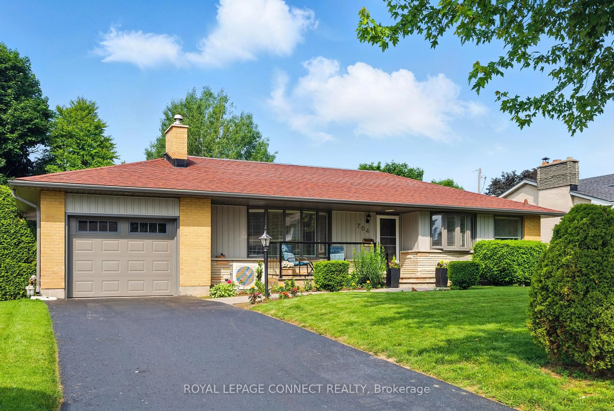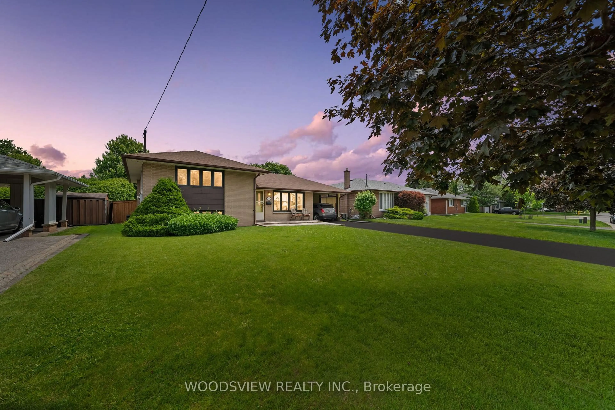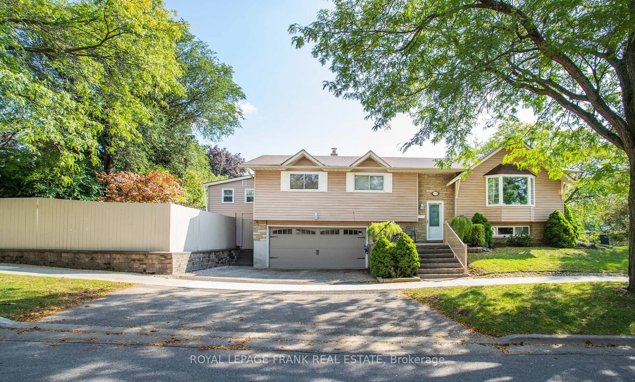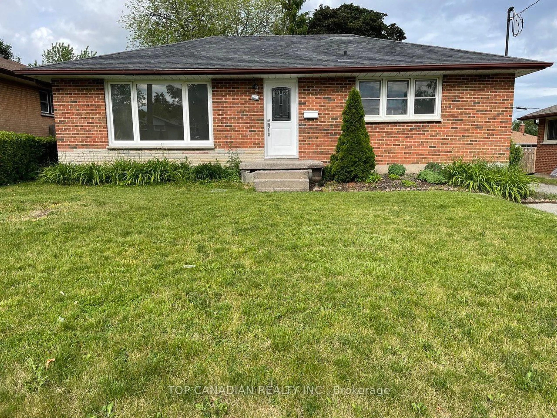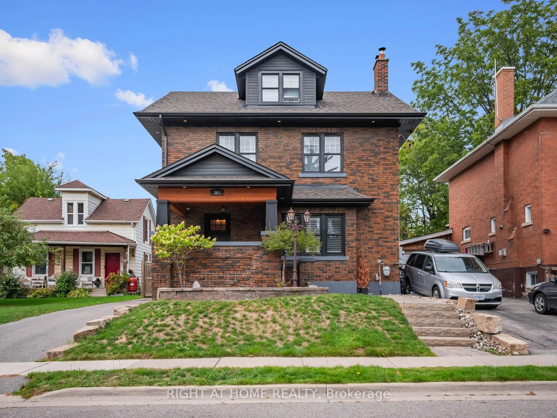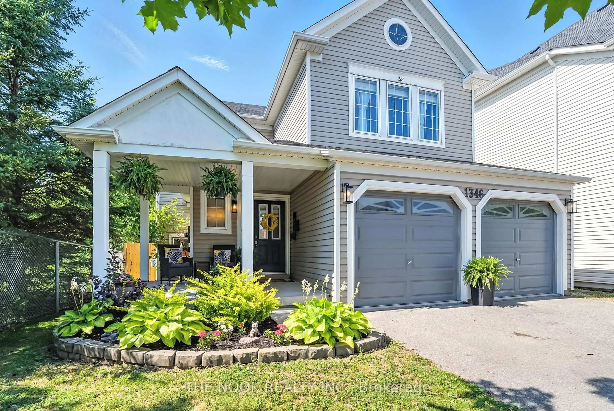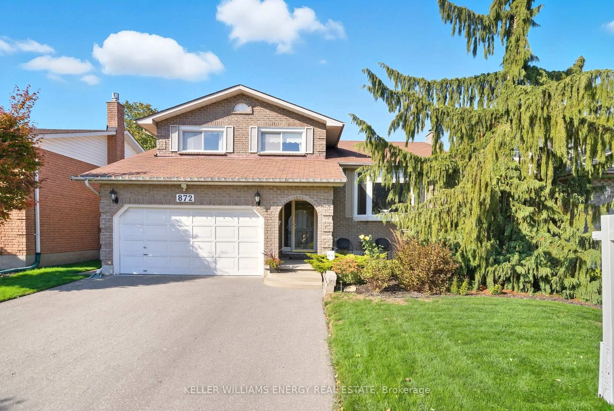Fully Renovated Home (2024) "WITH PERMITS" In The Family Friendly O'Neill Area Of Oshawa And Offering Over 2,000 Sq. Ft. Of Finished Living Space. Includes New HVAC/Furnace System With Air Conditioner, Updated Electrical And Wiring Throughout. Custom Kitchen With Quartz Countertops, Backsplash And Pot Filler. Brand New Stainless Steel Appliances With Ice And Water Refrigerator. 3+1 Bedrooms, 2nd Floor Laundry With Brand New Stackable Washer And Dryer, Luxurious Bathrooms With High End Finishes And Primary With Spa Like Ensuite. Bright, Large Basement With Additional Bedroom, 3 Piece Bathroom, Rec Room And Storage. Designer Inspired Floors, Doors, Window Casings, Trim And Much More. Two Separate Walkouts To A Large Fully Fenced Lot On A Quiet, Well Maintained Street. Conveniently Located Close To Schools, Shopping, Public Transit, 401, Parks & Recreation. Large Driveway With No Sidewalks. This House Is A Must See, Just Move In And Enjoy!
Inclusions: S/S Refrigerator, S/S Stove, S/S Above Range Microwave, S/S Built-In Dishwasher, Washer, Dryer, Television Wall Mount And All Electrical Light Fixtures.
