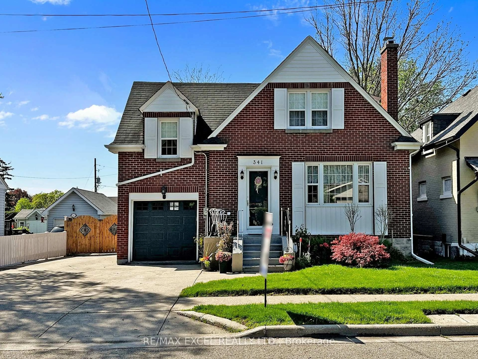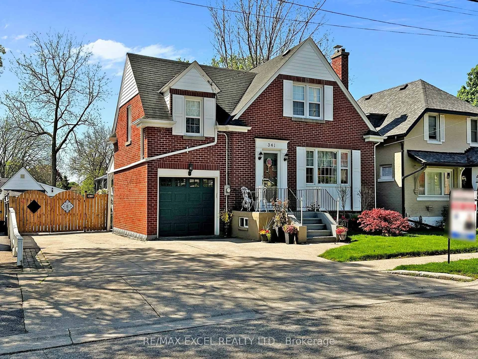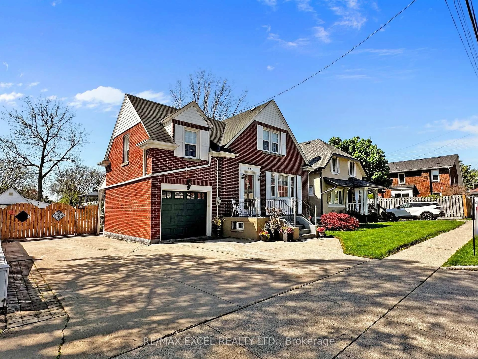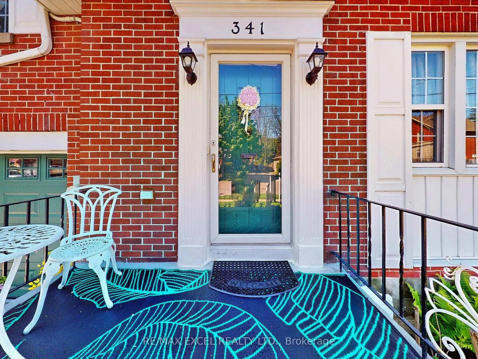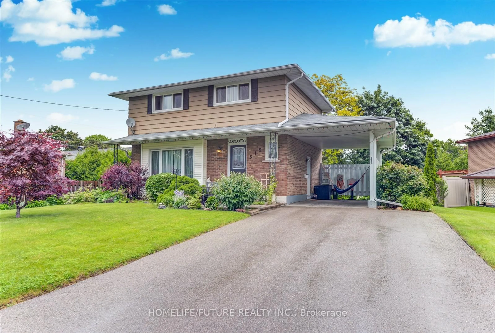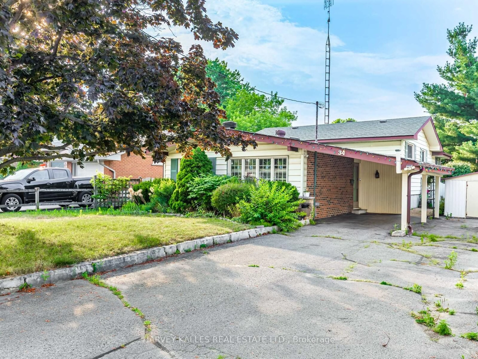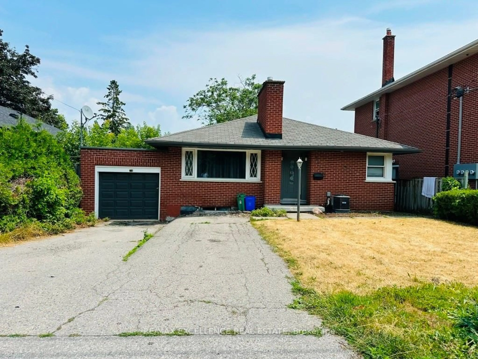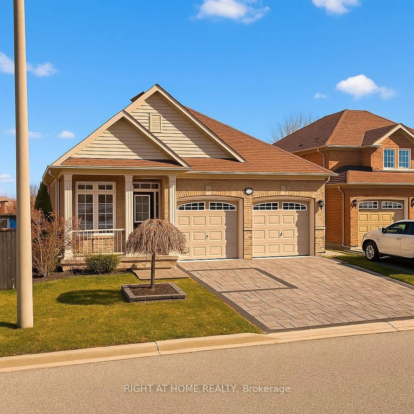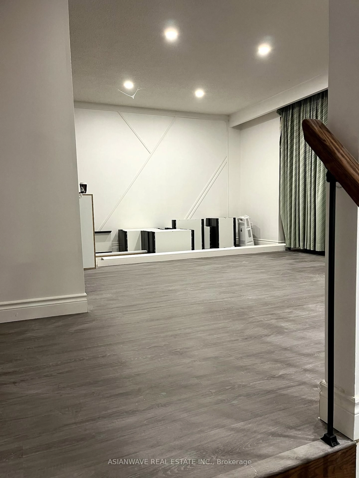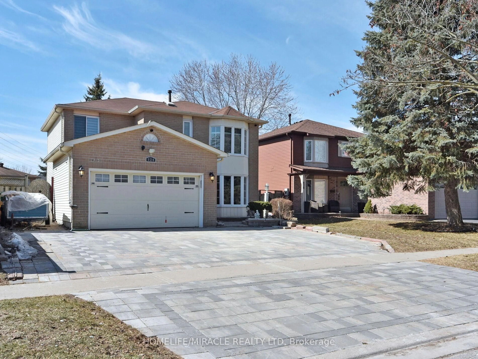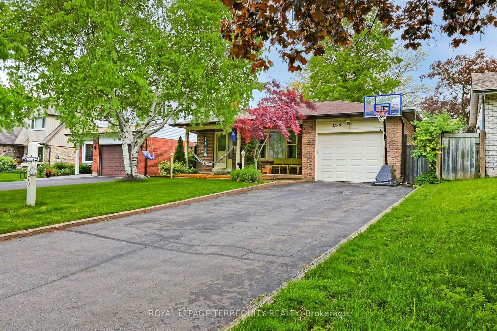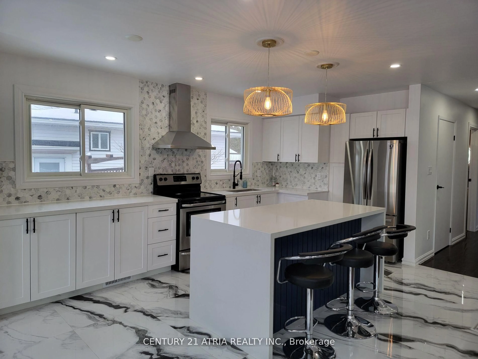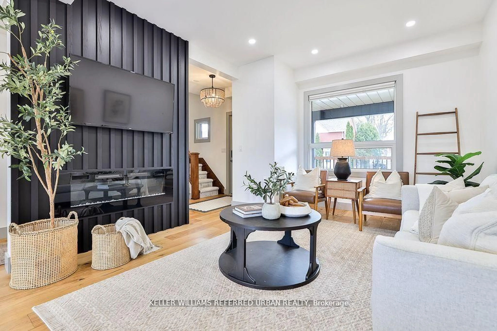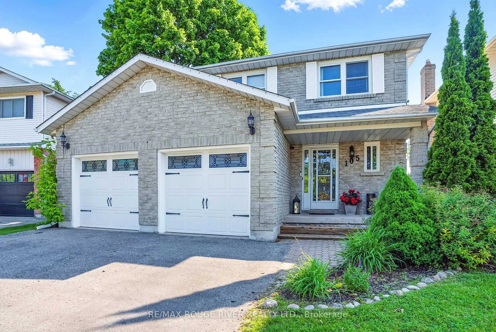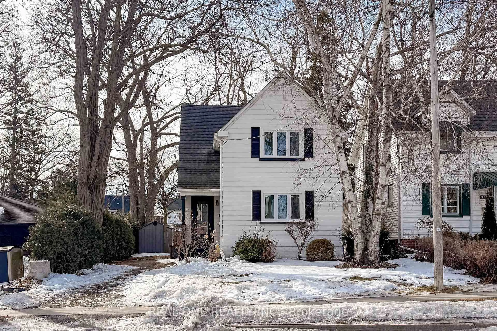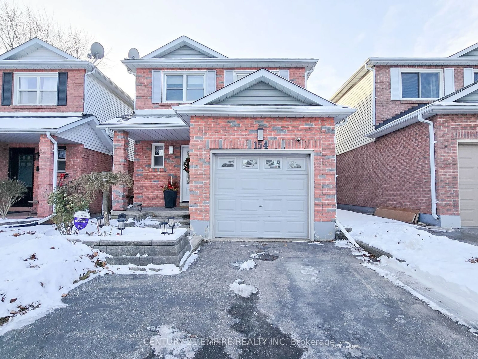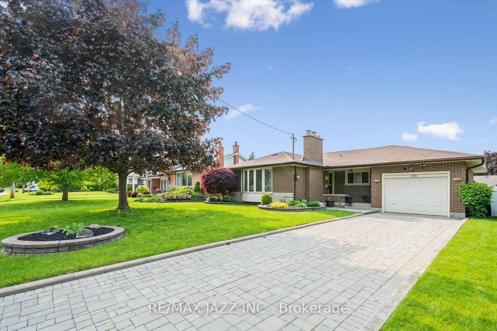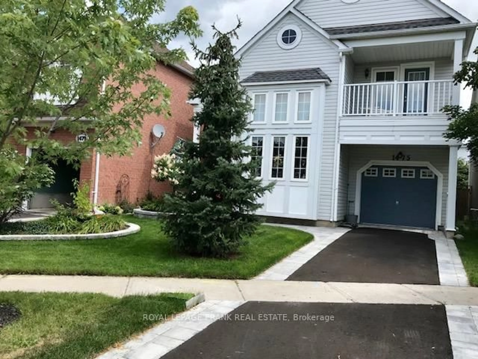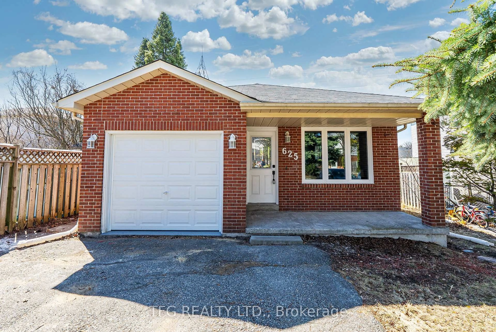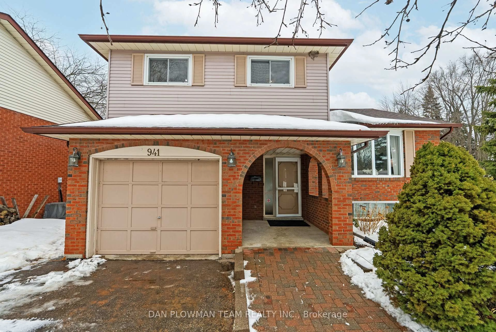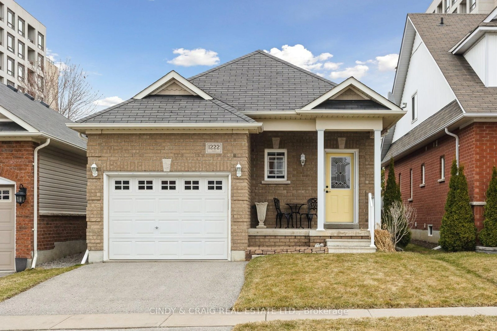341 Richmond St, Oshawa, Ontario L1G 1E8
Contact us about this property
Highlights
Estimated valueThis is the price Wahi expects this property to sell for.
The calculation is powered by our Instant Home Value Estimate, which uses current market and property price trends to estimate your home’s value with a 90% accuracy rate.Not available
Price/Sqft$395/sqft
Monthly cost
Open Calculator

Curious about what homes are selling for in this area?
Get a report on comparable homes with helpful insights and trends.
+33
Properties sold*
$820K
Median sold price*
*Based on last 30 days
Description
Located in a quiet, family-oriented neighborhood, this stunning home features a bright, spacious, and meticulously maintained living space that has been thoughtfully updated. With three generously sized bedrooms, the home ensures comfort and privacy for everyone in the family. The interior showcases beautiful granite countertops, elegant hardwood floors, and sophisticated crown moldings, enhancing its aesthetic appeal. There is plenty of concealed storage throughout the home, making organization effortless and providing a way to hide valuables. Additionally, the centralized vacuum system and laundry chutes make household tasks easier. Step outside to a large private yard designed for relaxation and entertainment. The expansive two-tier deck offers ample space for gatherings, while the hot tub provides a perfect spot to unwind and enjoy the serene surroundings. The yard also includes a dollhouse, creating an ideal play and reading area for children. For adventurers and hobbyists, the second garage is perfect for storing motorcycles, ATVs, or other recreational vehicles, and it can easily be converted into a cozy bunkhouse. A separate entrance leads to the basement, which features a spacious family room complete with a wine cellar and large windows that let in abundant natural light, creating an inviting atmosphere. This property is truly a showstopper, ready to impress and attract potential buyers.
Property Details
Interior
Features
Main Floor
Kitchen
2.85 x 4.18Granite Counter / Pantry
Breakfast
2.18 x 4.18O/Looks Backyard / W/O To Deck
Dining
2.9 x 3.3Hardwood Floor
Living
5.2 x 5.0hardwood floor / Fireplace
Exterior
Features
Parking
Garage spaces 2
Garage type Attached
Other parking spaces 4
Total parking spaces 6
Property History
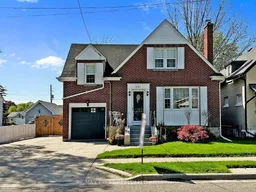 50
50