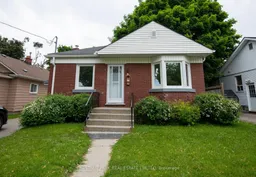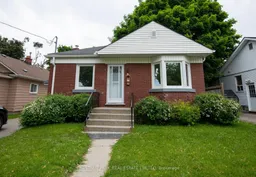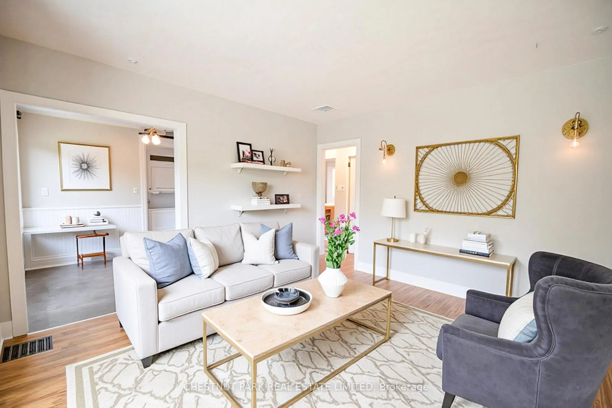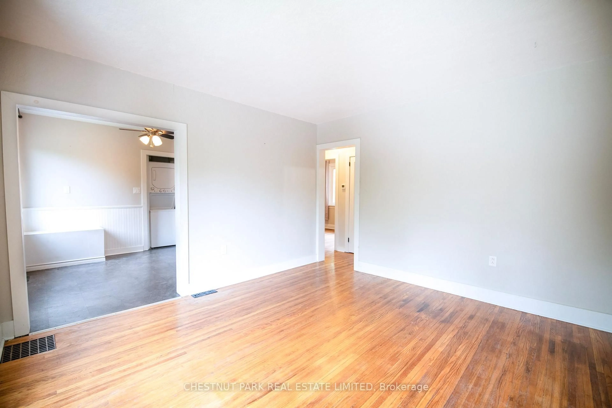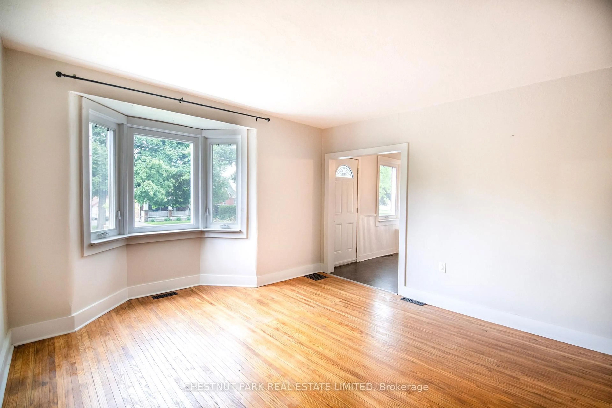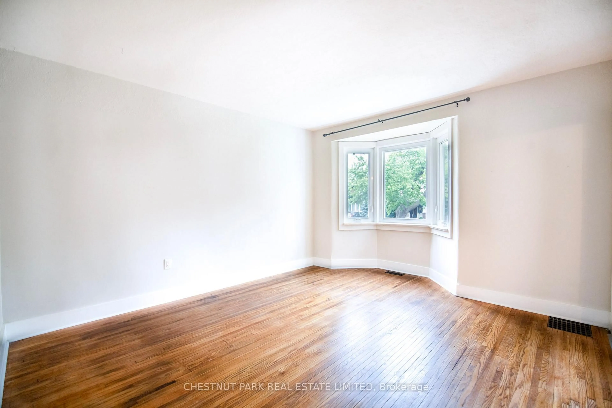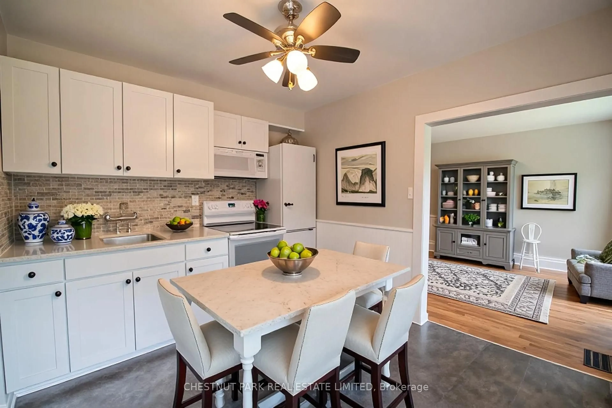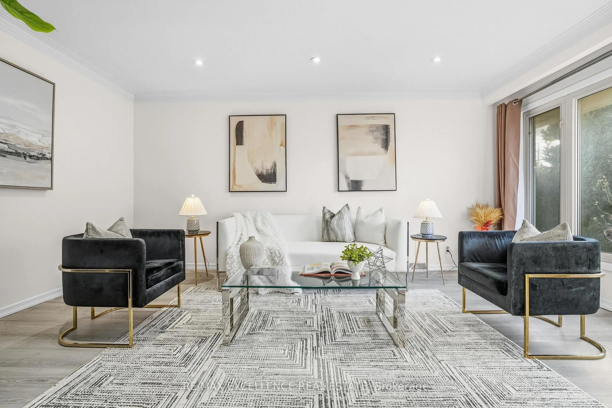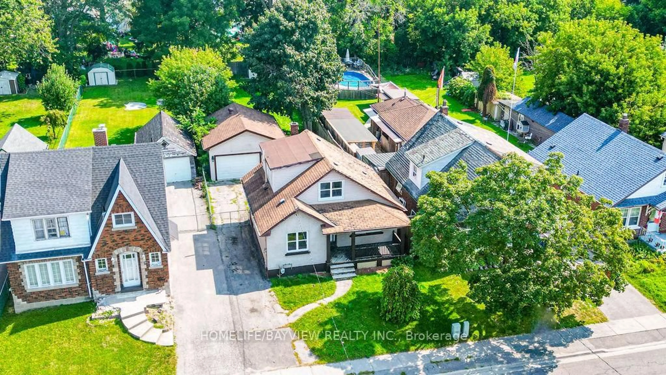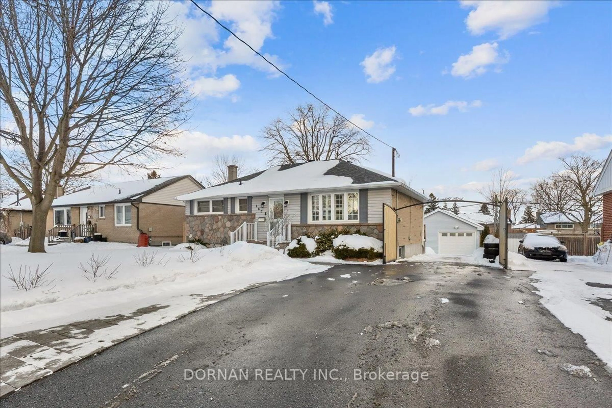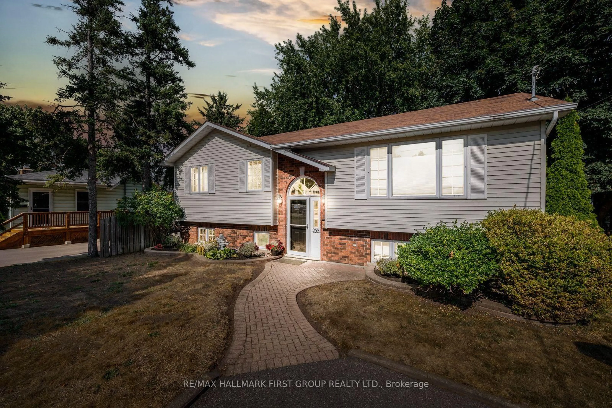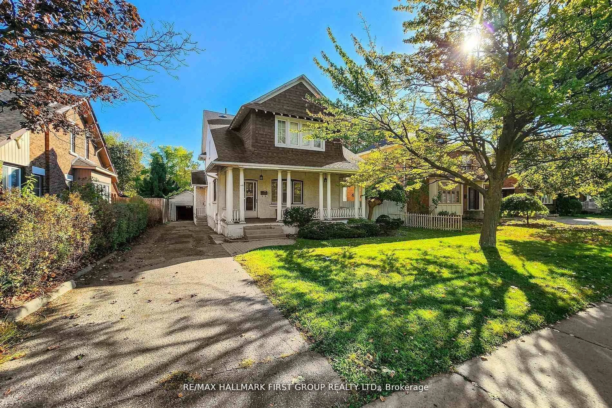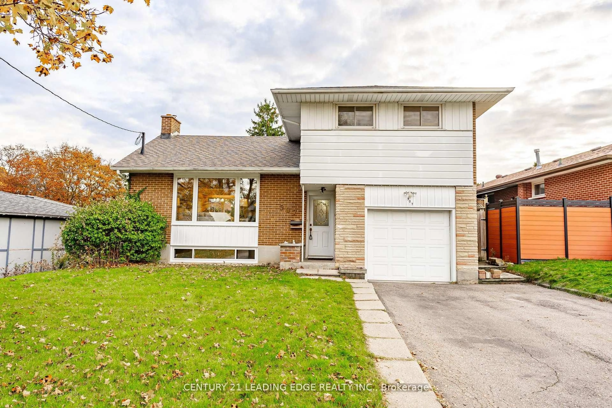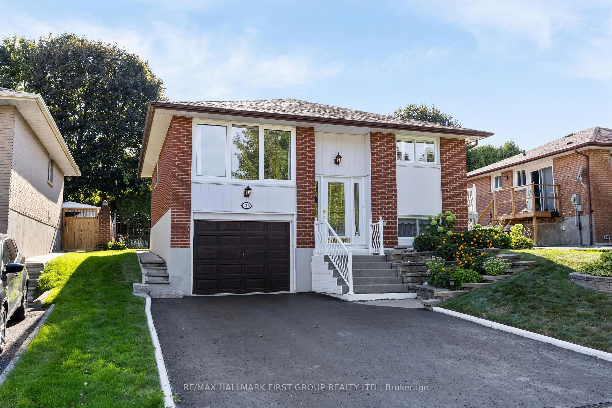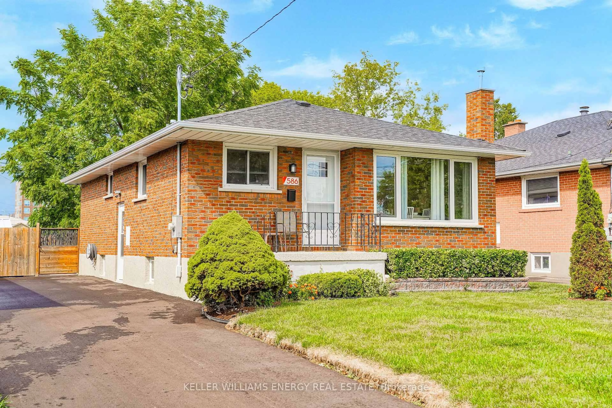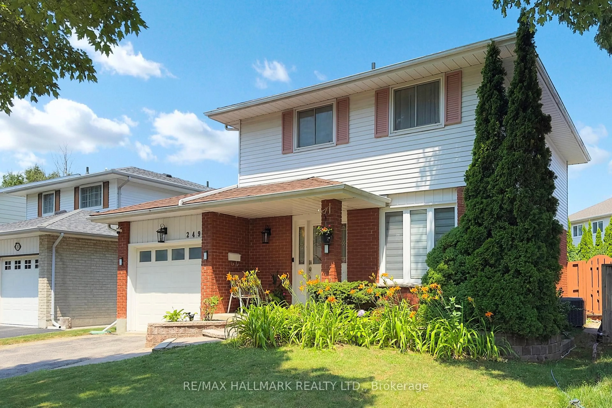174 Gibbons St, Oshawa, Ontario L1J 4Y3
Contact us about this property
Highlights
Estimated valueThis is the price Wahi expects this property to sell for.
The calculation is powered by our Instant Home Value Estimate, which uses current market and property price trends to estimate your home’s value with a 90% accuracy rate.Not available
Price/Sqft$742/sqft
Monthly cost
Open Calculator
Description
Introducing 174 Gibbons Street a spacious and income-generating property ideal for both first-time and experienced investors! $3,720 in current monthly rental income! This well-kept, all-brick detached home sits in a prime location and features generous parking and a large backyard. Whether you are looking to rent out both units or live in one and rent the other, this property offers flexibility and great potential. The upper level features a 2-bedroom unit, while the fully finished basement suite offers 1 bedroom, a full kitchen, bathroom, living area, and private side entrance. Each unit has its own kitchen and laundry facilities for added convenience. Significant updates completed in 2019 include: Two modern kitchens, New appliances and a New furnace. Situated within walking distance to the Oshawa Centre, parks, grocery stores, and close to Highway 401, this location cant be beat. Parking includes a shared rear pad and a private driveway that accommodates 4-5 vehicles. Clean, move-in ready, and full of opportunity! Both tenants are on month-to-month contracts. Upper unit tenants are paying $2,195 plus 66% of utilities. Lower unit tenants are paying $1,525 inclusive of utilities. Tenants pay their own cable. Investor breakdown included in attachments. Seller does not warrant retrofit status of basement. Please note that some images have been virtually staged.
Property Details
Interior
Features
Exterior
Features
Parking
Garage spaces -
Garage type -
Total parking spaces 4
Property History
 30
30
