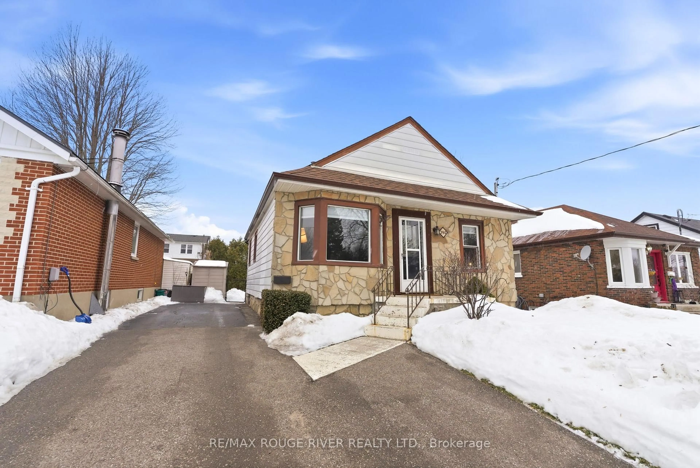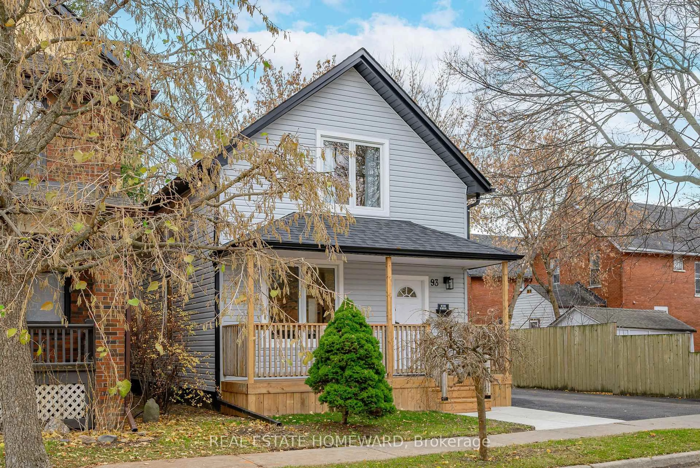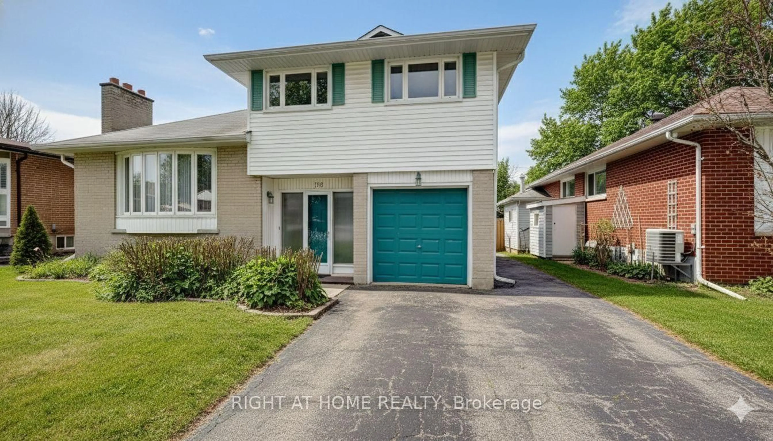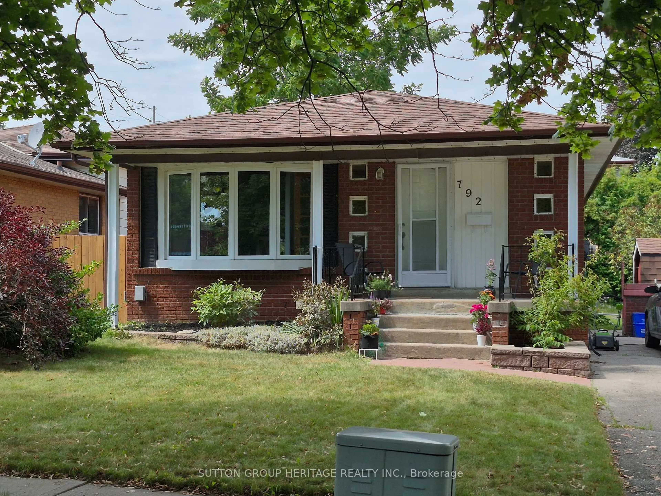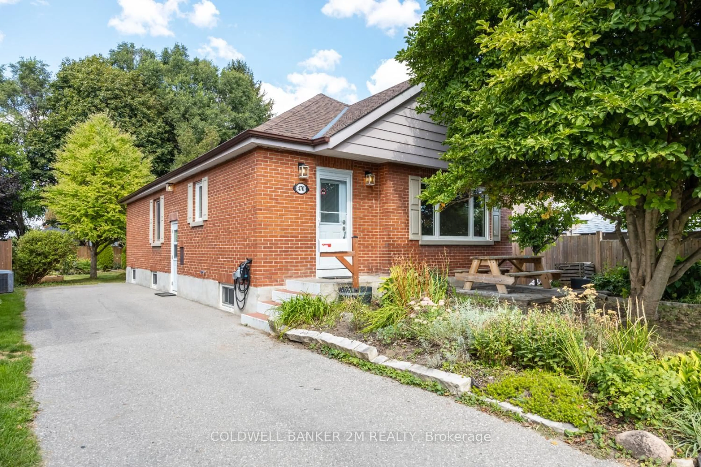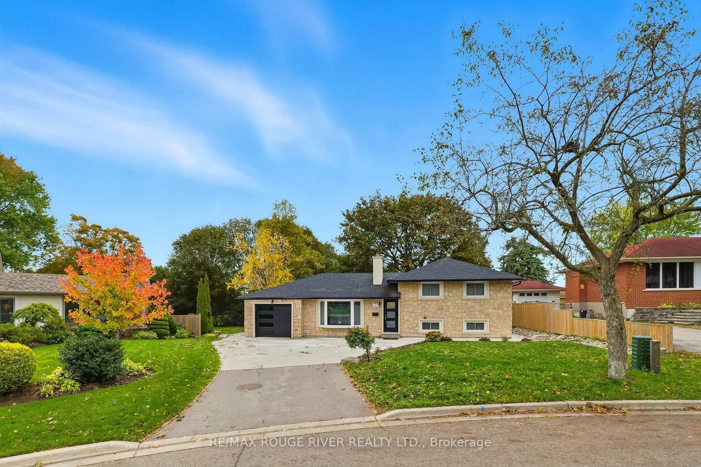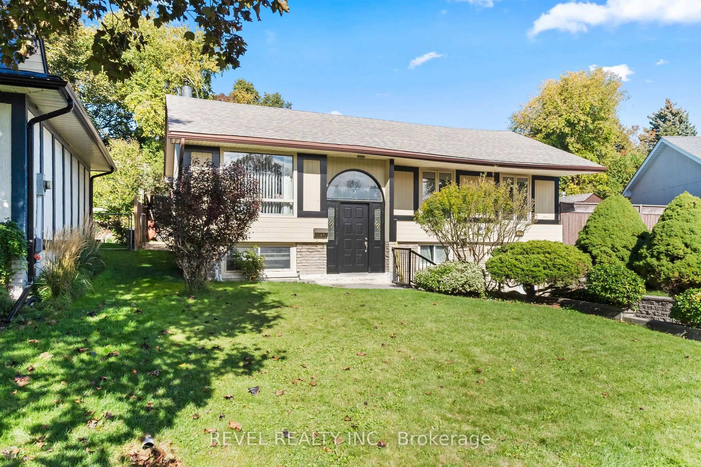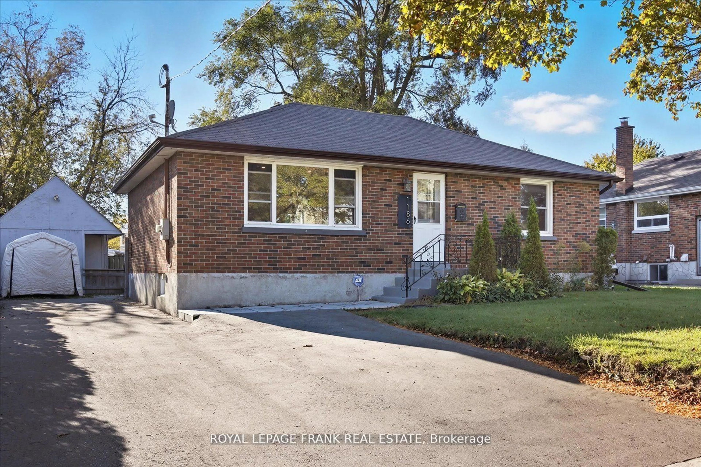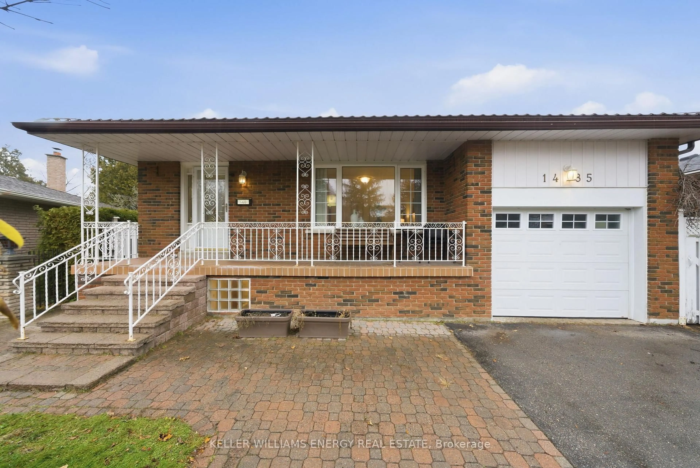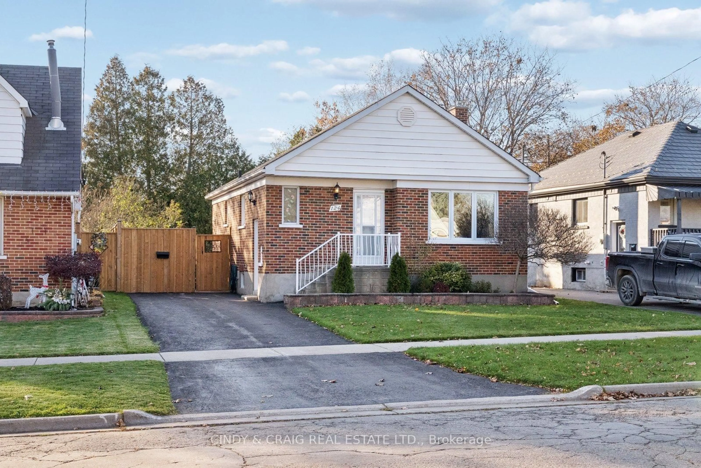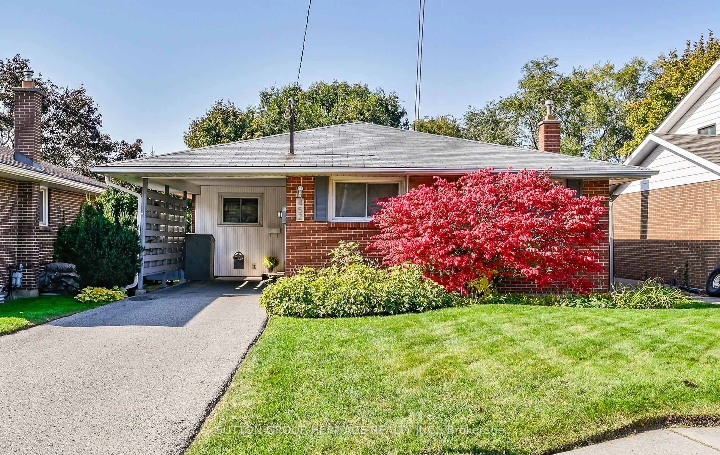Nestled On A Picturesque Street In Oshawa's Sought-After O'Neill Neighbourhood, This Delightful 1.5-Storey Detached Home Is Brimming With Character And Charm. Start Your Day With A Cup Of Coffee On The Covered Front Porch, Soaking In The Serene Atmosphere Of This Welcoming Community. Boasting A Generous Lot And A Detached Single-Car Garage With Hydro, This Home Offers Both Functionality And Style. The Main Floor Features An Open-Concept Living And Dining Area With Gleaming Hardwood Floors, New Light Fixtures, Pot Lights, And A French Door Walkout To A Private Deck - Perfect For Relaxing Or Entertaining. The Renovated Kitchen, Complete With Quartz Countertops, And A Convenient Mudroom Enhance The Homes Blend Of Convenience And Timeless Appeal. Upstairs, You'll Find Three Spacious Bedrooms, Each With Beautiful Hardwood Flooring, And A Full 4-Piece Bathroom That Complements The Home's Classic Design. Additional Updates Throughout Include New Hardware, Adding A Fresh, Modern Touch To The Home. The Large Backyard Provides Ample Space To Garden, Unwind, Or Host Gatherings, While The Detached Garage And Workshop Offer Additional Versatility For Storage Or Projects. Practical Updates Such As A 2016 Furnace, Fiberglass Shingles With Plenty Of Life Left, Waterproofed Basement And Vinyl Windows Ensure Peace Of Mind For Years To Come. Ideally Located Close To Parks, Schools, Shopping, And Public Transit, This Enchanting Property Presents A Rare Opportunity To Live In A Well-Established And Highly Desirable Community.
Inclusions: Fridge, Stove, B/I Dishwasher, Washer, Dryer, All Electric Light Fixtures.
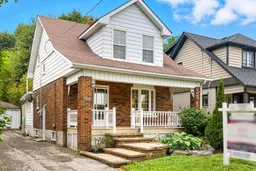 47
47

