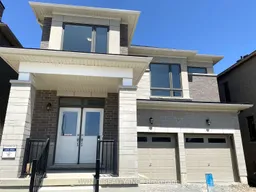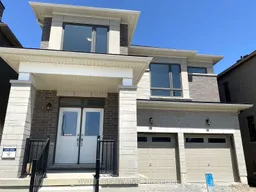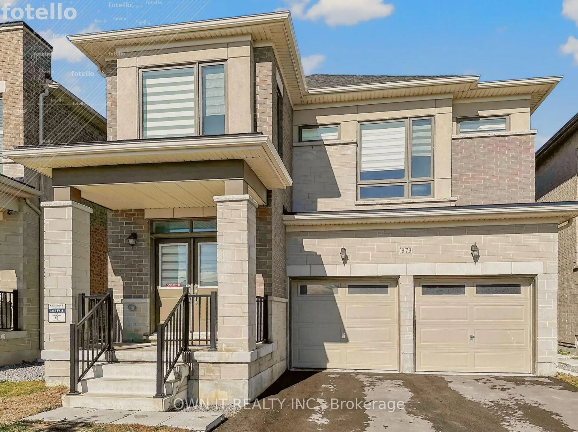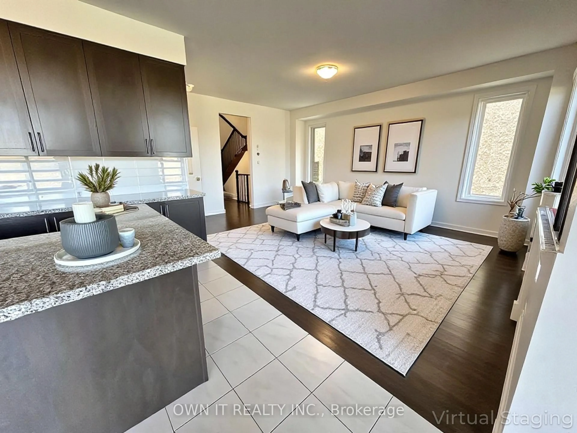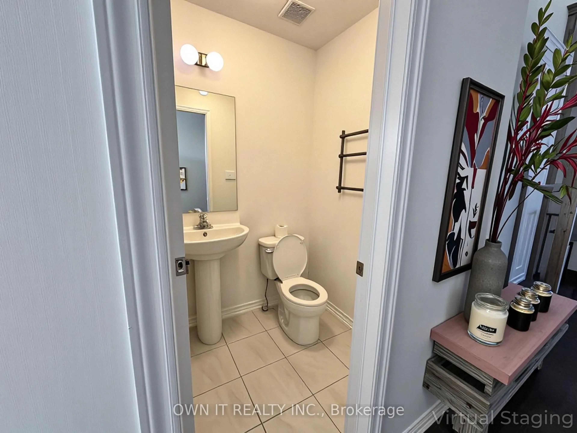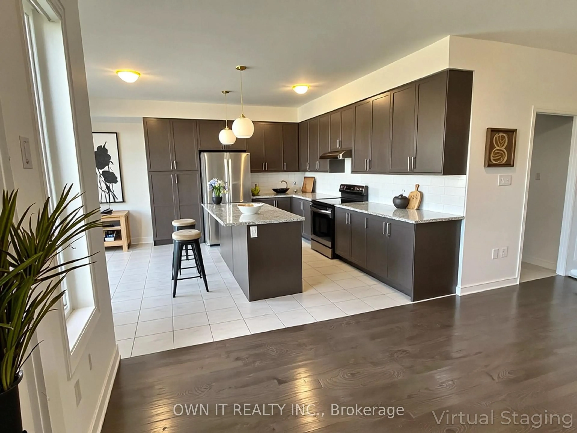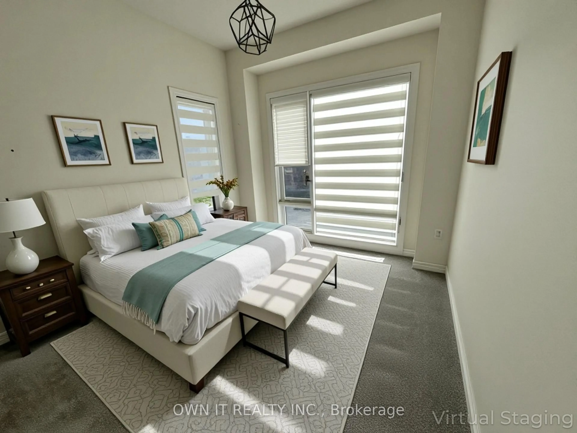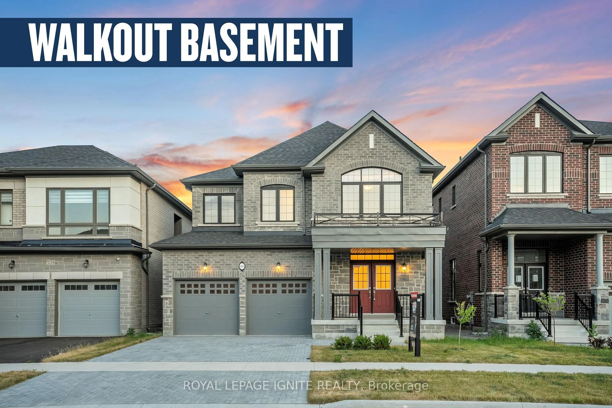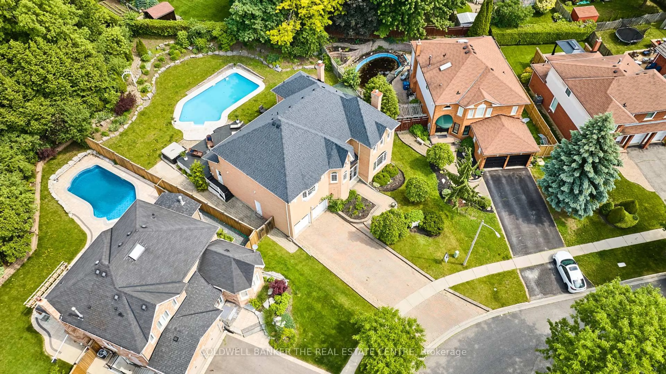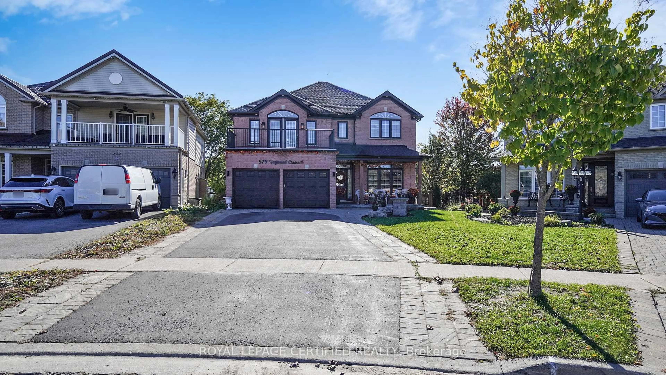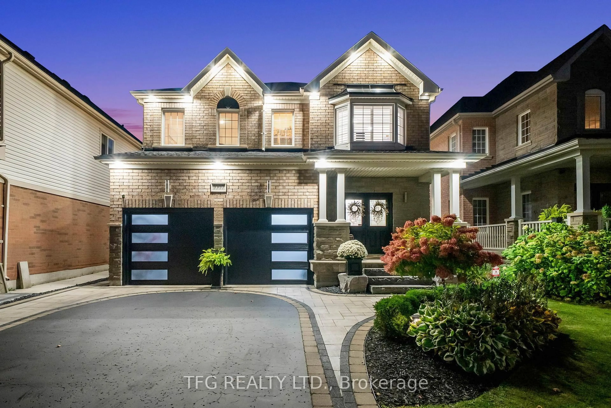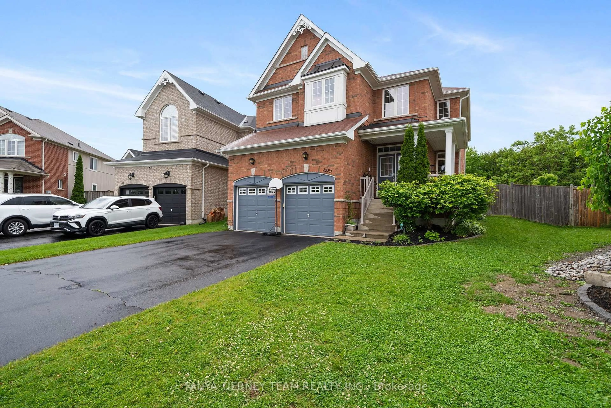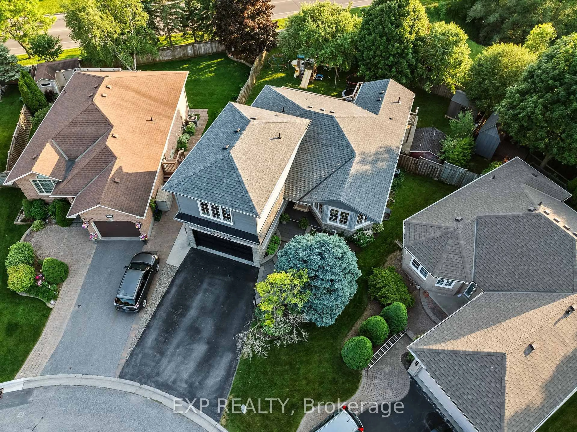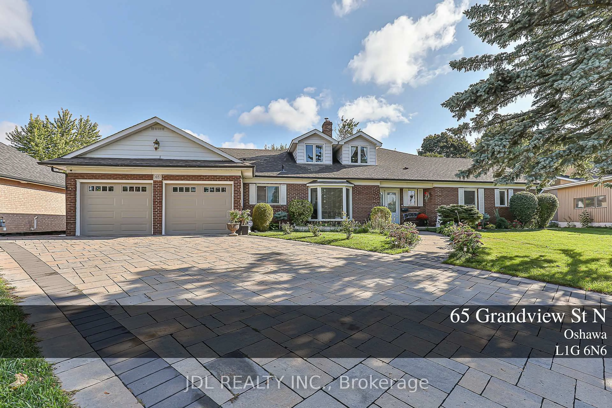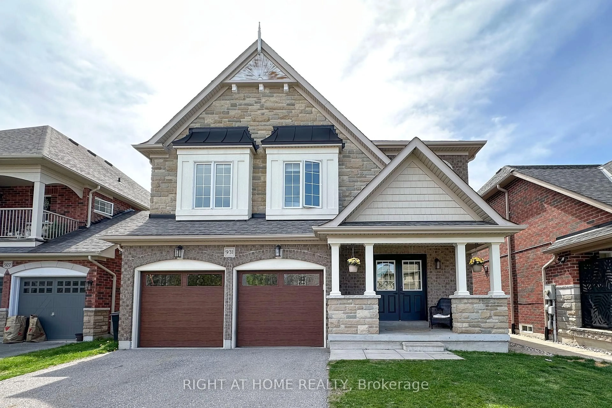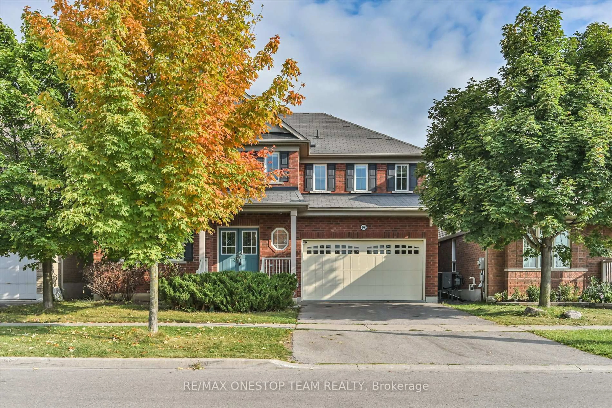873 Rexton Dr, Oshawa, Ontario L1L 0V1
Contact us about this property
Highlights
Estimated valueThis is the price Wahi expects this property to sell for.
The calculation is powered by our Instant Home Value Estimate, which uses current market and property price trends to estimate your home’s value with a 90% accuracy rate.Not available
Price/Sqft$494/sqft
Monthly cost
Open Calculator
Description
Welcome to 873 Rexton Dr, Oshawa! Beautiful 4-bed, 3-bath home in the desirable Kedron community, featuring no rear neighbours and backing onto a proposed elementary school. Open-concept main floor with 9-ft ceilings, hardwood floors, and large windows. Chef's kitchen boasts quartz countertops, centre island, and stainless steel appliances, flowing into a cozy family room with gas fireplace - ideal for entertaining and everyday living. Primary bedroom offers walk-in closet and a spa-like ensuite with vanity, glass shower & soaker tub. Three other large bedrooms (one with walk in closet). Main-floor laundry, garage access, and a private backyard complete this move-in-ready gem. Includes side door from builder, ideal for future basement rental unit. Close to parks, schools, shopping & HWY 407/401.
Property Details
Interior
Features
2nd Floor
Br
4.72 x 3.96Broadloom / Coffered Ceiling
2nd Br
3.76 x 3.05Broadloom
3rd Br
3.81 x 3.05Broadloom
4th Br
2.85 x 3.25Broadloom
Exterior
Features
Parking
Garage spaces 2
Garage type Attached
Other parking spaces 4
Total parking spaces 6
Property History
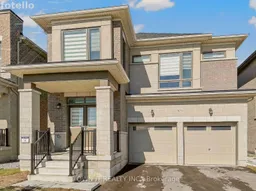 10
10