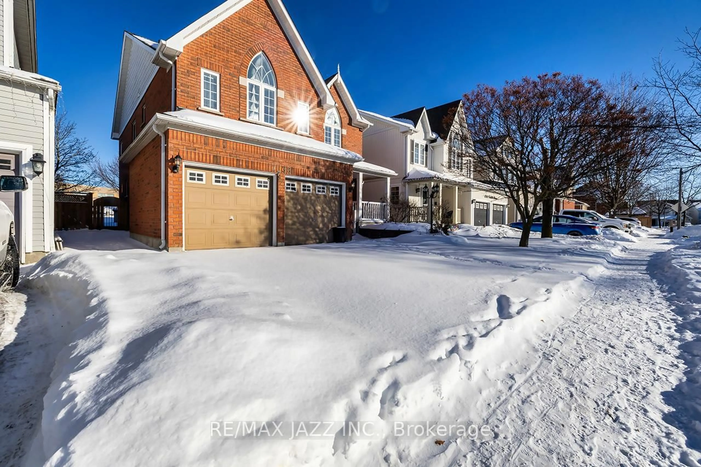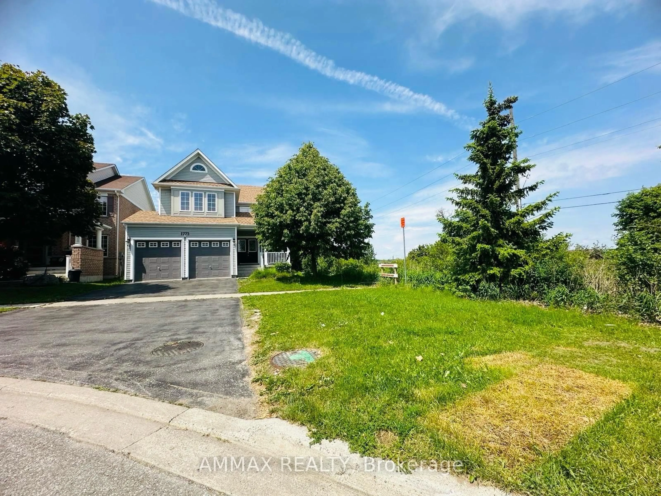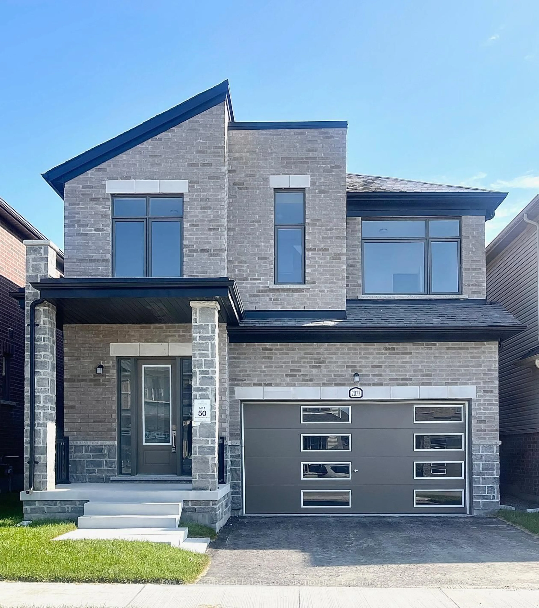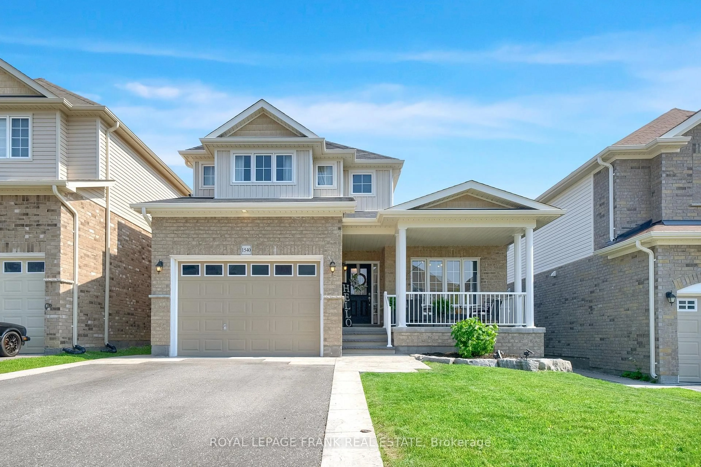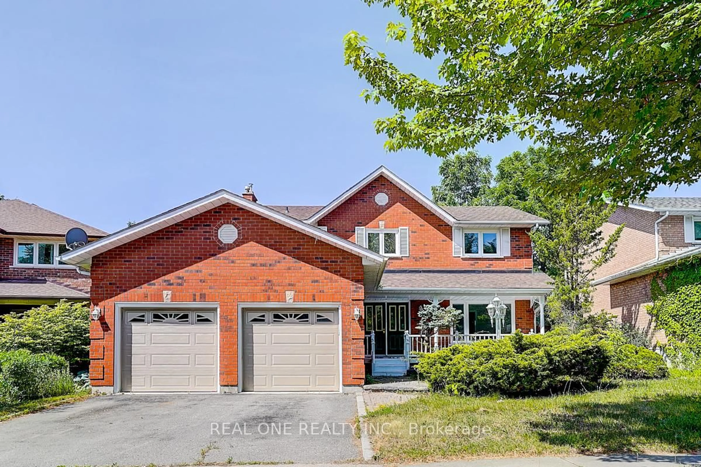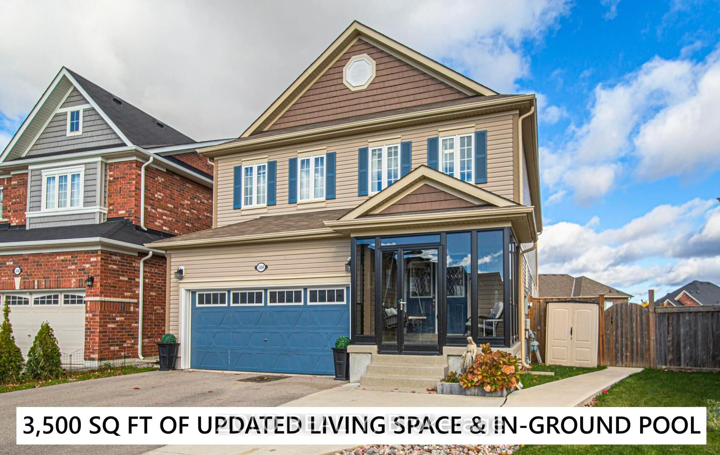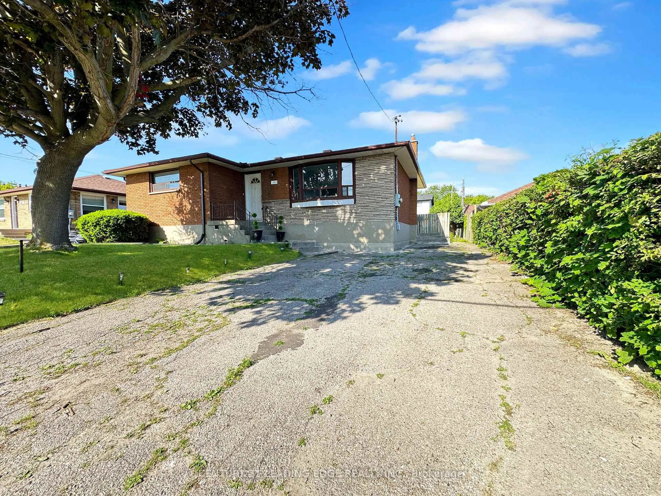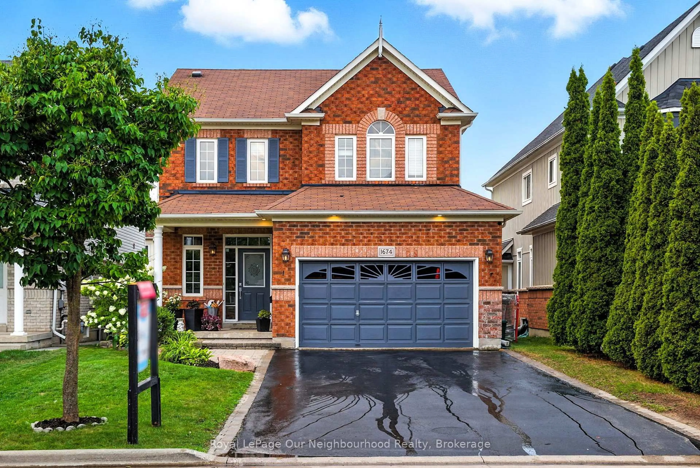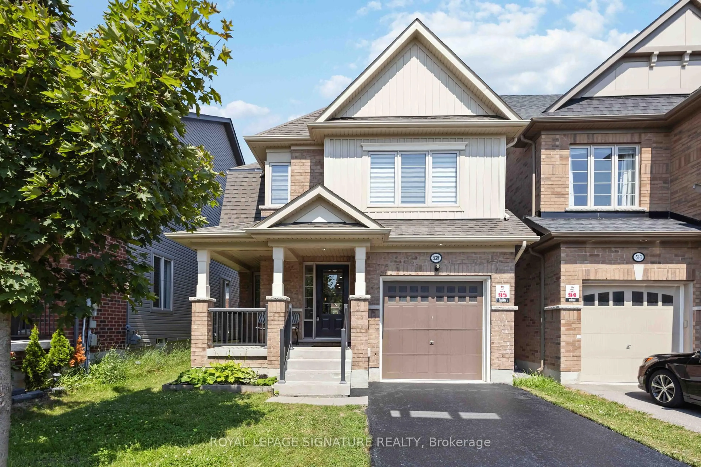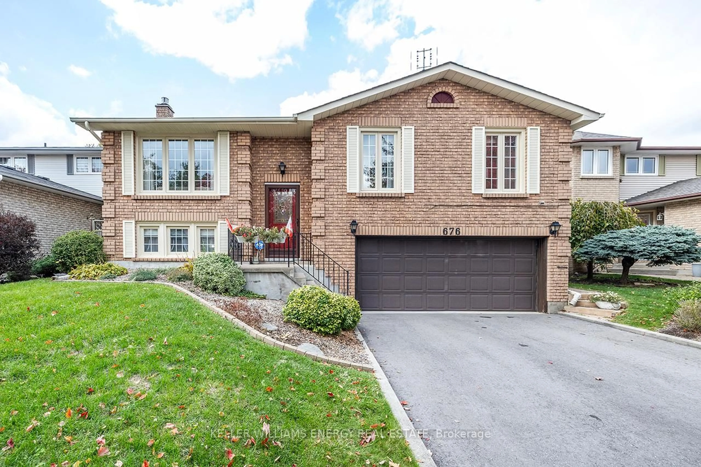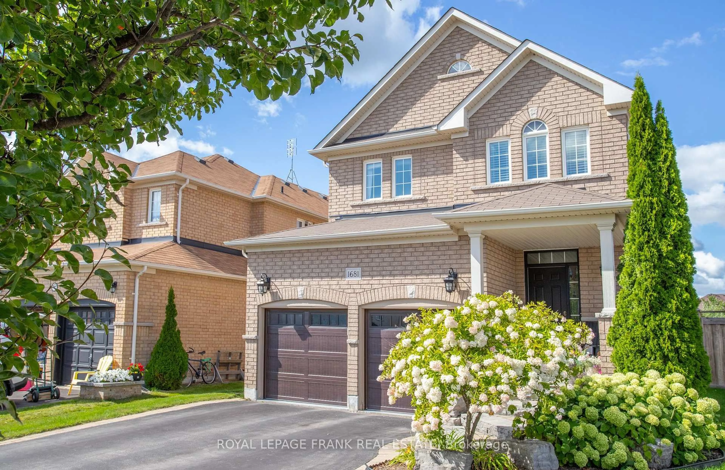Welcome to this stunning, top-to-bottom renovated home on a quiet, family-friendly crescent in sought-after North Oshawa. This is not your typical builder-grade home; every inch has been thoughtfully upgraded with quality finishes and modern touches throughout. Step inside to an open, airy main floor flooded with natural light from large windows and complete with zebra blinds throughout. The spacious layout features engineered hardwood flooring, smooth ceilings, and an entertainer's kitchen with a gas cooktop, built-in oven, and microwave, stunning counters, and a seamless flow into the dining and living areas, perfect for hosting family and friends. Upstairs, you'll find three large bedrooms, all with custom closet organizers and plenty of natural light. The primary suite includes a phenomenal spa-like ensuite that's truly oversized, big enough for the whole family at once, if you please! The fully finished basement offers two additional bedrooms, a full kitchen, separate laundry, extra-large windows, and a private entrance, making it ideal for rental income or multigenerational living. Whether you're a large family or looking for a home with built-in income potential, this property delivers on every level. Located minutes from top-rated schools (Maxwell Heights, Seneca Trail, Jean Sauvé (French Immersion), St. Kateri (Catholic) and close to every convenience needed, Delpark Homes Community Centre, Home Depot, Farm Boy, Superstore, HomeSense, and more. This bright, modern, and move-in-ready home is the complete package, just unpack and enjoy!
Inclusions: - All ELF'S, Stacked Washer and Dryer (Basement), Washer, Dryer, Stove, Fridge, Dishwasher
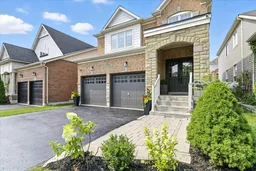 28
28

