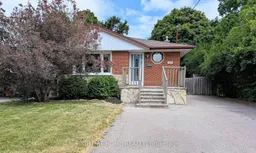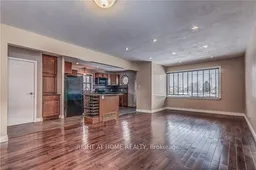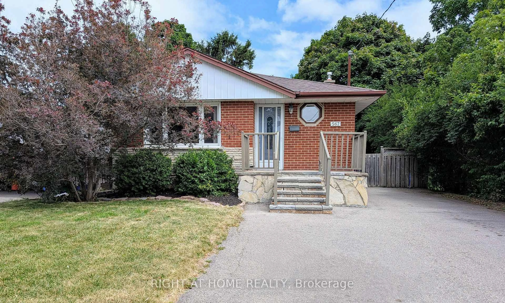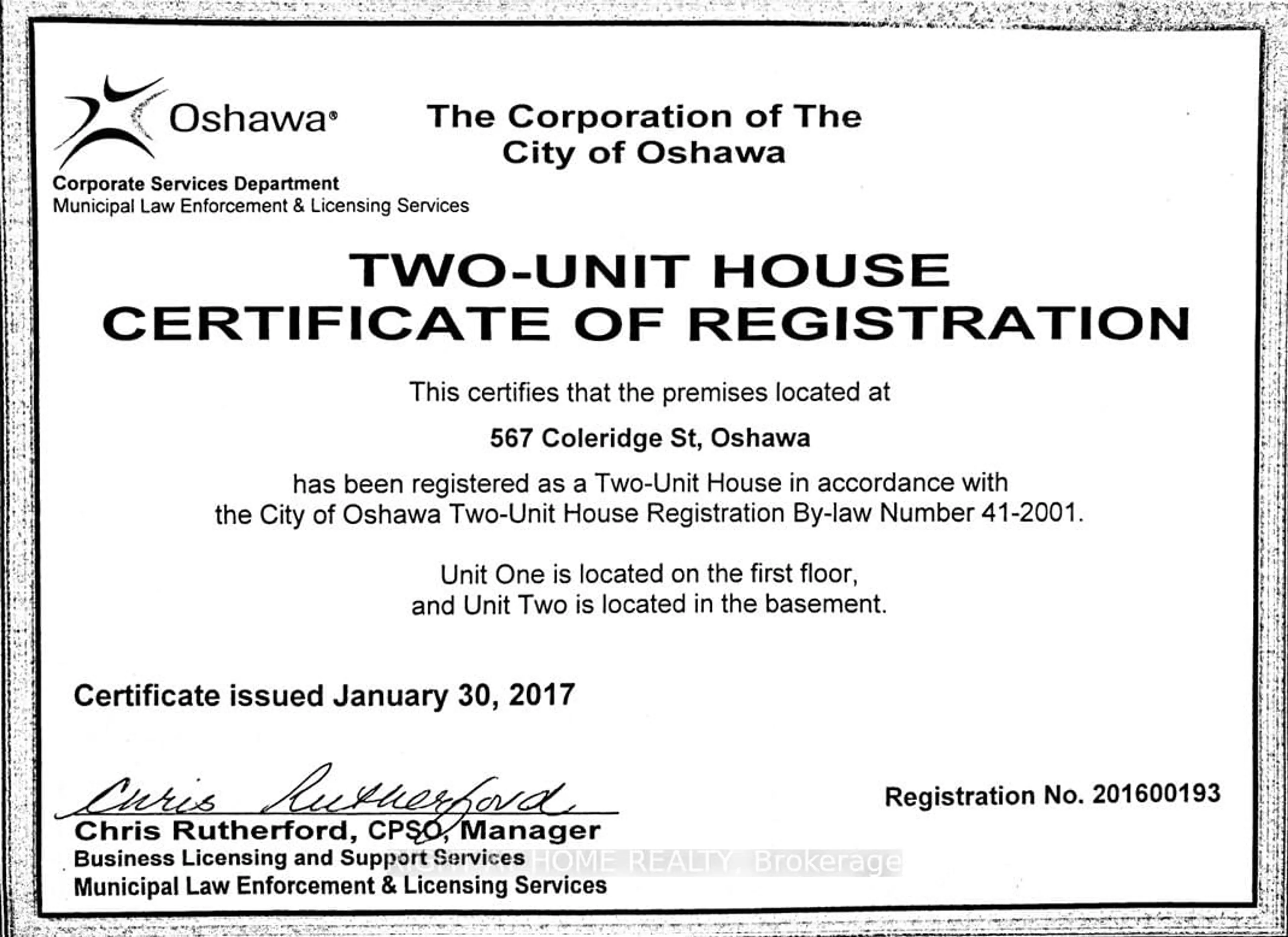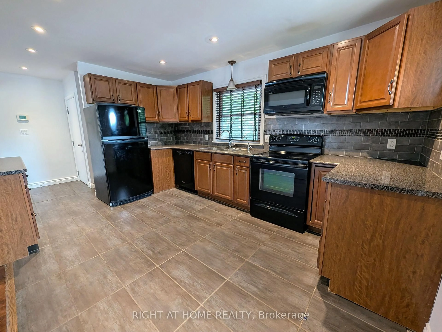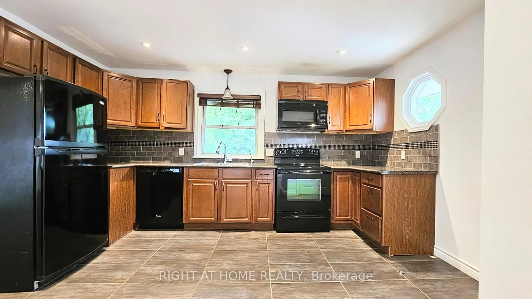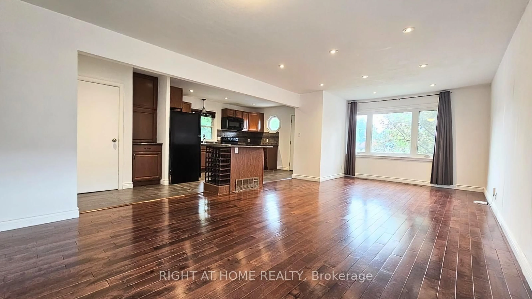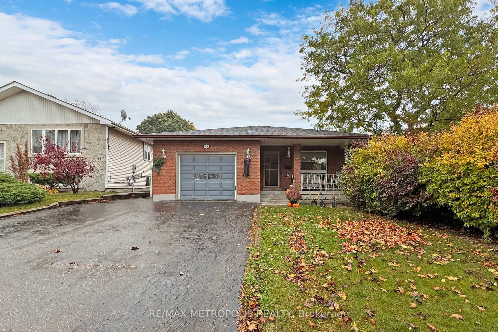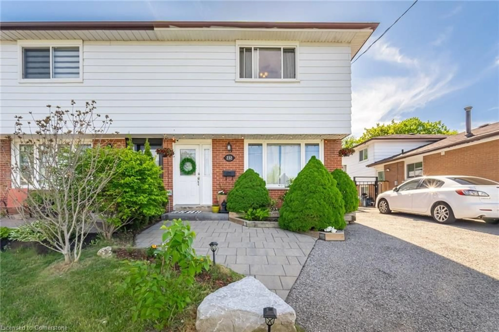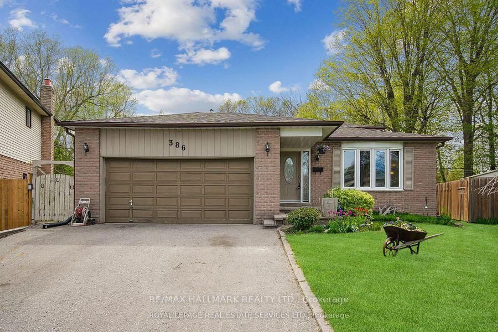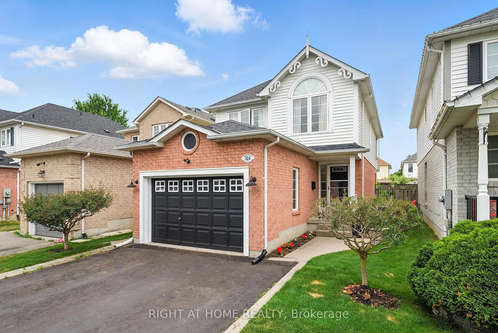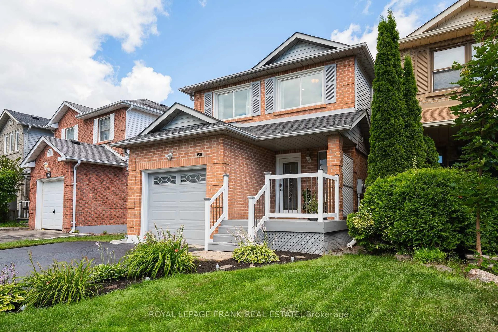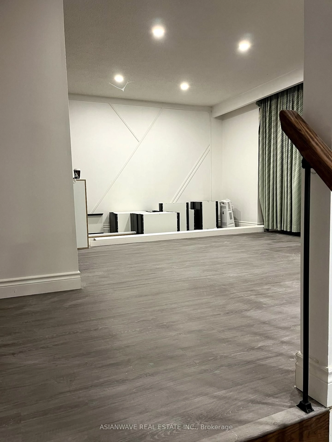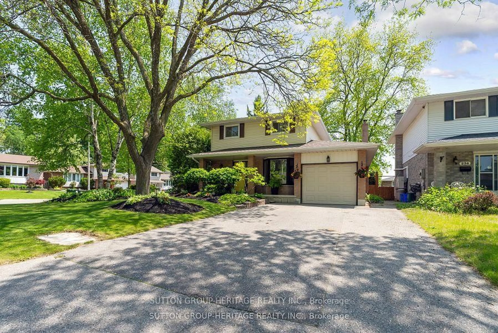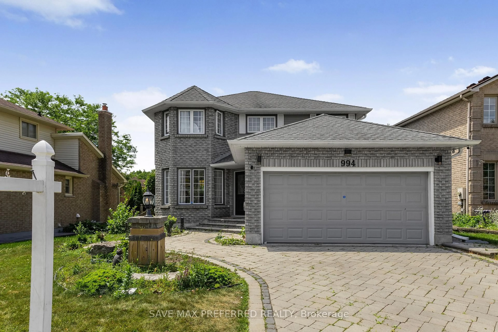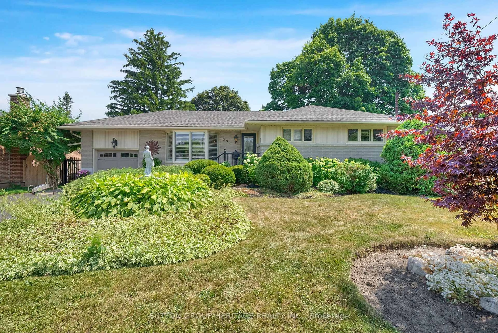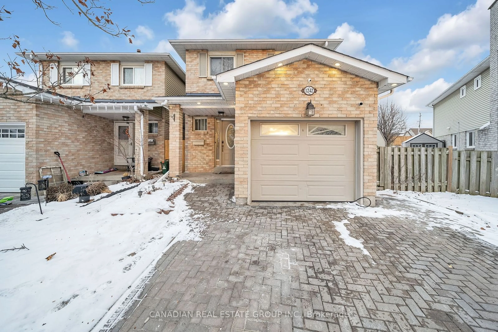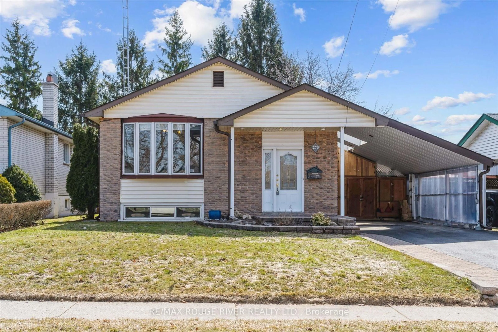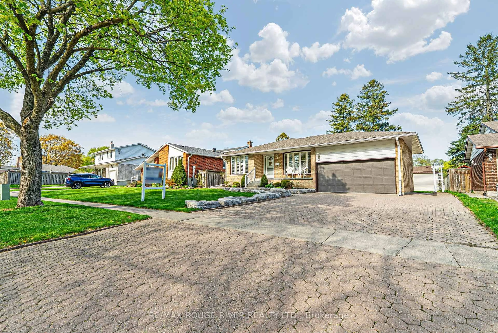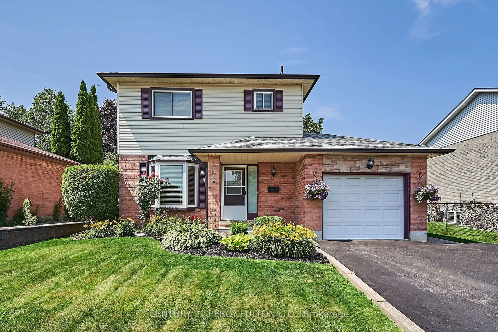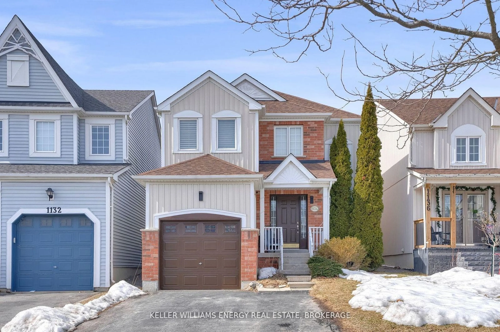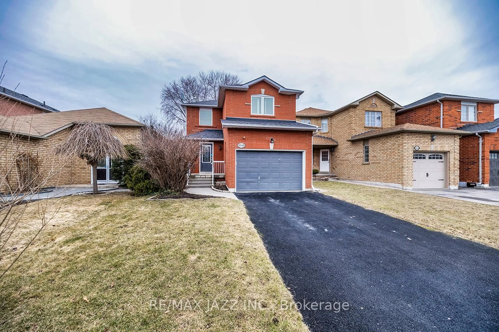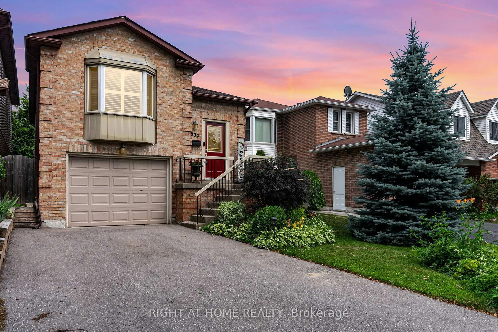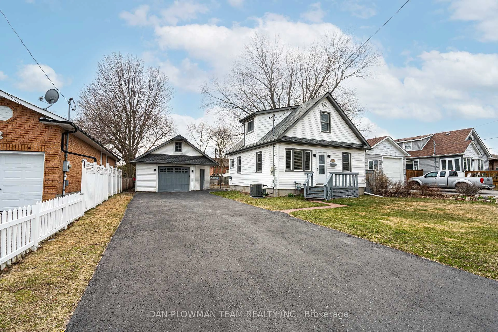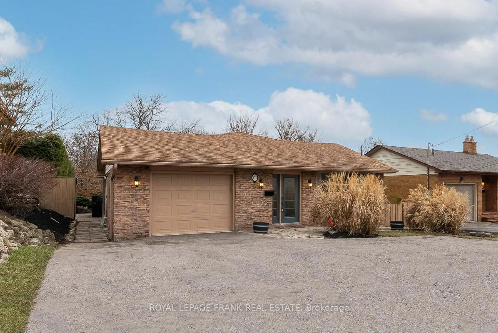567 Coleridge St, Oshawa, Ontario L1H 6S7
Contact us about this property
Highlights
Estimated valueThis is the price Wahi expects this property to sell for.
The calculation is powered by our Instant Home Value Estimate, which uses current market and property price trends to estimate your home’s value with a 90% accuracy rate.Not available
Price/Sqft$610/sqft
Monthly cost
Open Calculator

Curious about what homes are selling for in this area?
Get a report on comparable homes with helpful insights and trends.
+25
Properties sold*
$819K
Median sold price*
*Based on last 30 days
Description
Absolutely stunning all-brick detached home located in the highly desirable North Oshawa neighborhood, featuring a fully registered legal 2-unit layout with 3+3 bedrooms; perfect for families looking for space or investors seeking excellent income potential. The main floor offers a bright, open-concept design with a modern, updated kitchen, sleek cabinetry, stainless steel appliances, and gleaming hardwood floors throughout. Large windows bring in plenty of natural light, and the spacious living and dining areas make this level ideal for entertaining or everyday family living. A separate side entrance leads to a fully renovated, legal basement apartment with three bedrooms, a stylish 3-piece bathroom, and a massive open living space. The basement unit features brand new vinyl flooring, pot lights throughout, and large above-grade windows, creating a bright and welcoming environment rarely found in lower-level apartments. Both units have private laundry facilities and are completely self-contained, offering flexibility, privacy, and convenience for homeowners or tenants alike. The property has seen major recent upgrades including a new furnace (2022), new A/C (2022), new owned water heater (2022) and a large backyard storage shed. This is a true turnkey home, move in and enjoy or rent out immediately. Ideal for house-hackers, multi-generational families, or investors, this home can generate up to $4,600/month in rental income. Live in one unit and offset your mortgage, or rent both and enjoy steady cash flow. Located just minutes from Highway 401, top-rated schools, parks, public transit, and shopping, this home offers unbeatable convenience in one of Oshawa's most family-friendly communities. A rare opportunity to own a stylish, income-generating property with nothing left to do but move in and enjoy.
Property Details
Interior
Features
Bsmt Floor
Br
3.0 x 2.0Vinyl Floor / Pot Lights / Above Grade Window
2nd Br
2.5 x 2.0Vinyl Floor / Pot Lights / Above Grade Window
Kitchen
3.04 x 4.26Vinyl Floor / Pot Lights / Stainless Steel Appl
Living
7.32 x 4.08Vinyl Floor / Pot Lights / Combined W/Dining
Exterior
Features
Parking
Garage spaces -
Garage type -
Total parking spaces 6
Property History
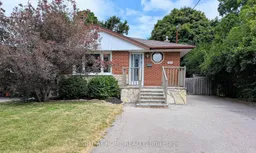
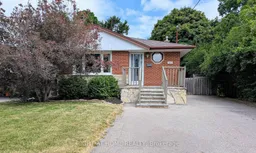 22
22