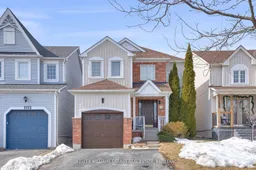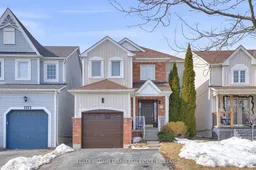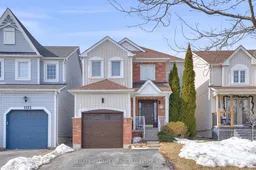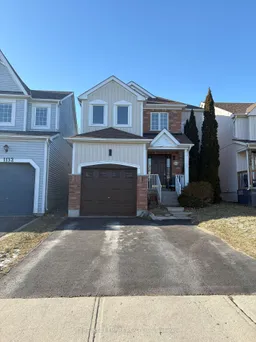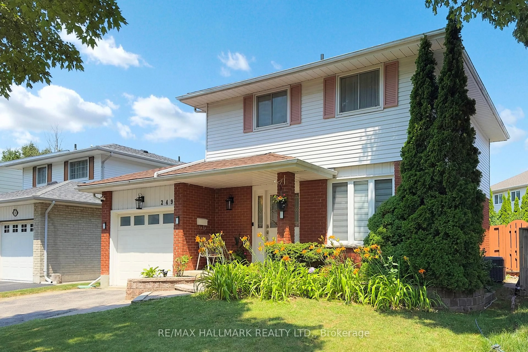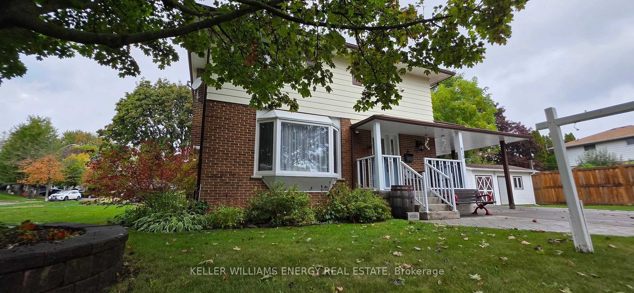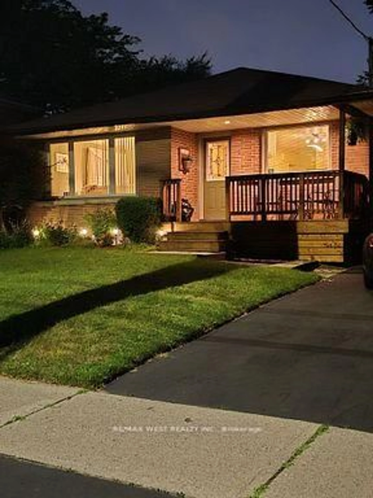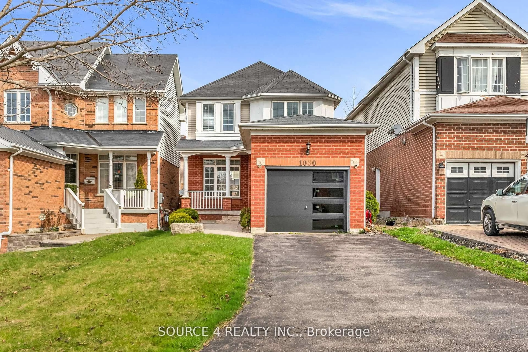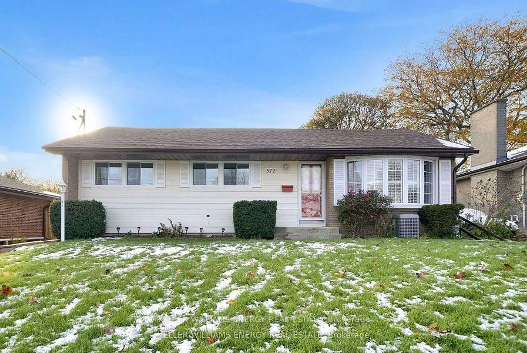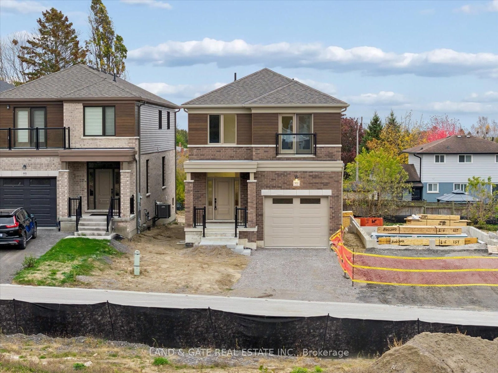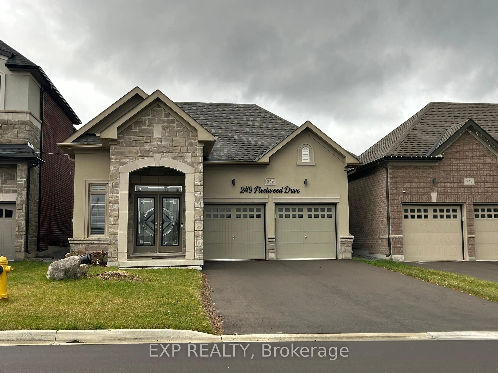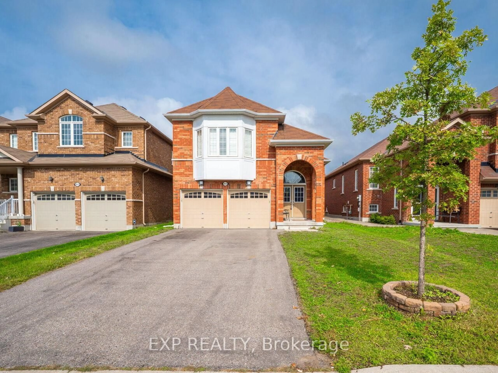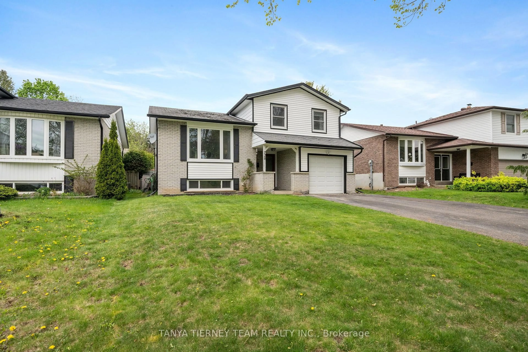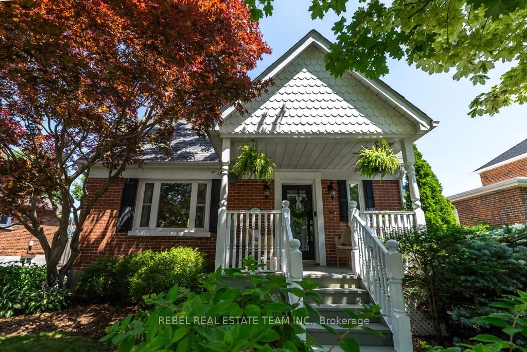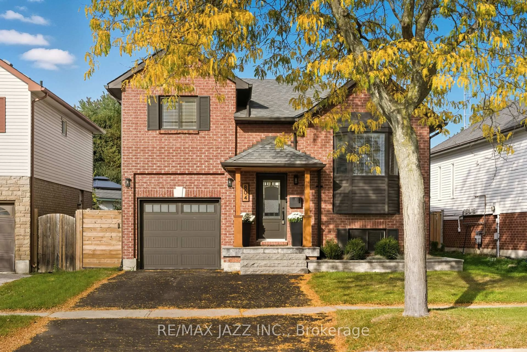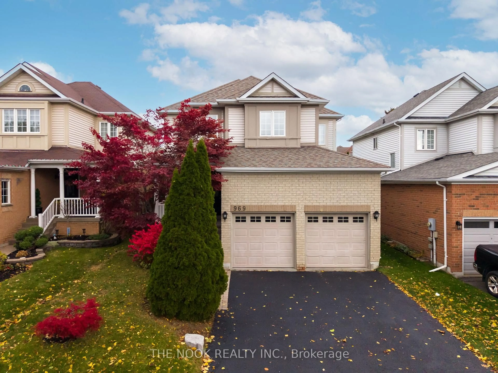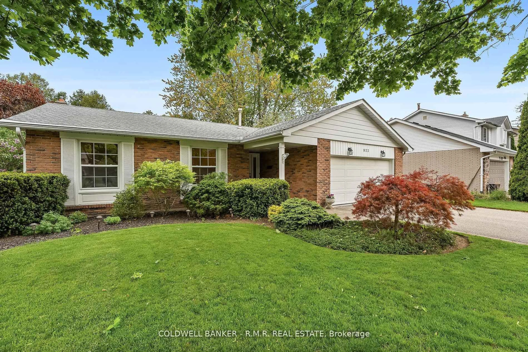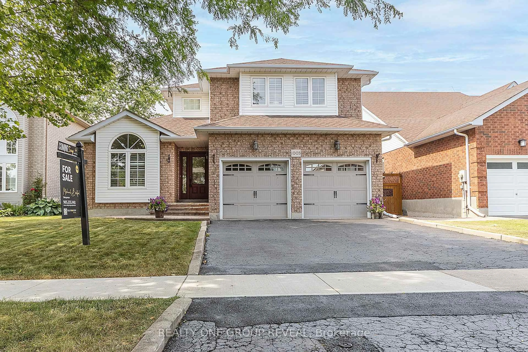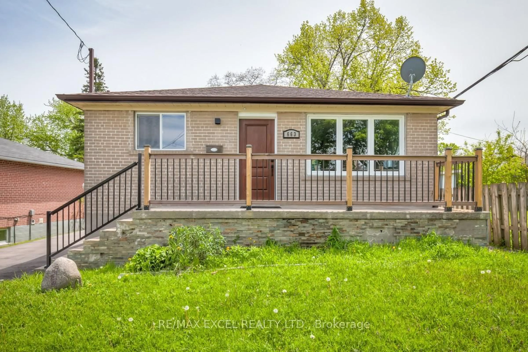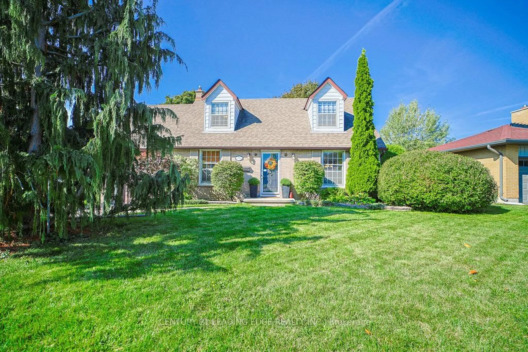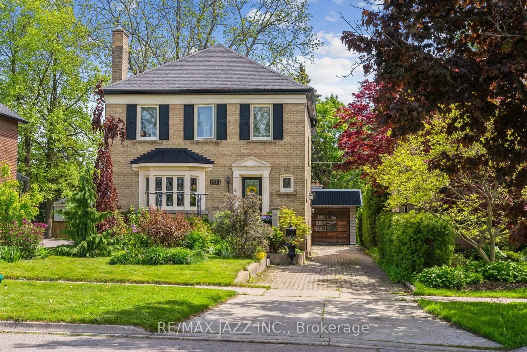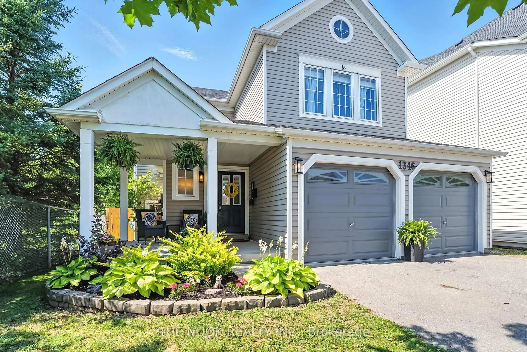Welcome to 1134 Ashgrove Crescent Oshawa! Sold Conditional, Open House Cancelled! This Spacious 3 Bedroom, 4 Bath Home Has Been Tastefully Updated Top To Bottom & Is Situated In The Sought After Community Of Pinecrest in North Oshawa! Main Level Features 2 Story Foyer, 2 Piece Powder room, Large Living and Dining Area With Luxury Vinyl Plank Flooring & Gas Fireplace Overlooking Bright Updated Eat-In Kitchen With Quartz Counters & Breakfast Area With Walk-Out To Large Deck & Fenced Yard! 2nd Level Boasts New Vinyl Floors Throughout, 3 Spacious Bedrooms & 2 Full Baths Including Oversized Primary Bedroom With Walk-In Closet & Ensuite Bath! Finished Basement Complete With Utility Room, 2 Piece Bath & Large Recreation Area! Excellent Location: Walking Distance To Schools, Parks, Transit & The Movie Theatre! Mins From 407 & 401 Access! Newer Furnace (2022) Central AC (2023) Freshly Painted Throughout (2025) Kitchen Update (2025) Vinyl Flooring & Trim (2025) See Virtual Tour!!
Inclusions: Appliances, window coverings and light fixtures included.
