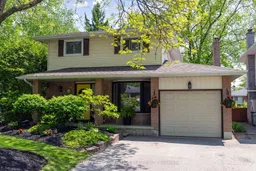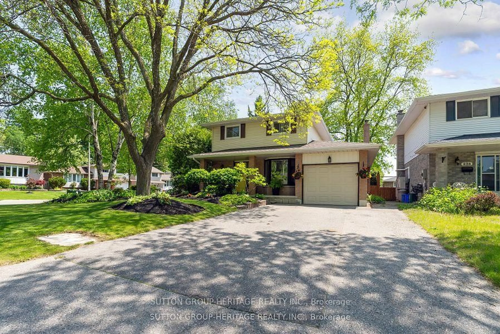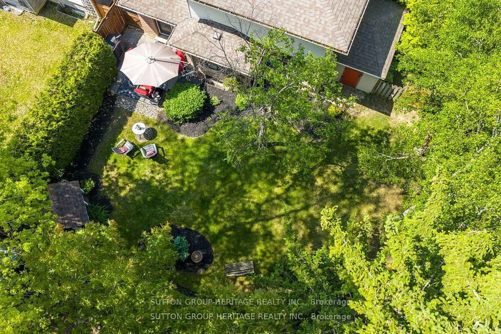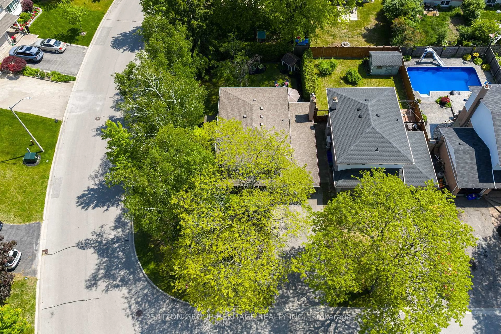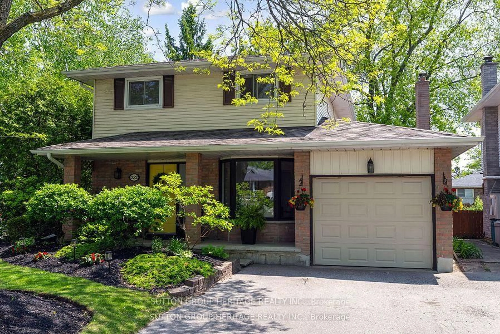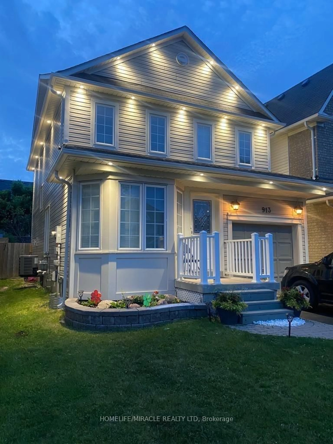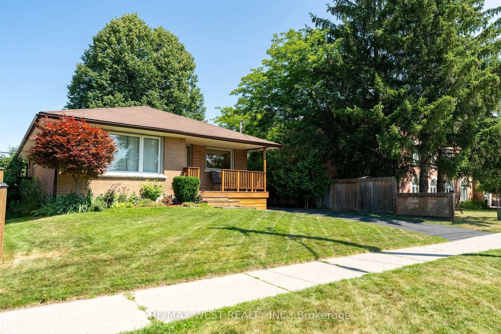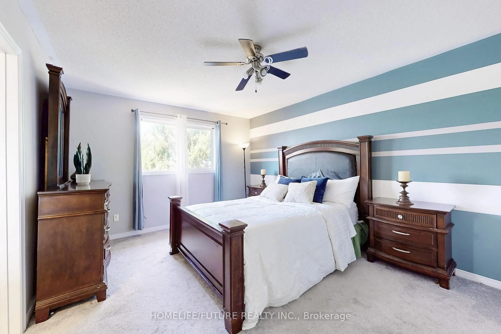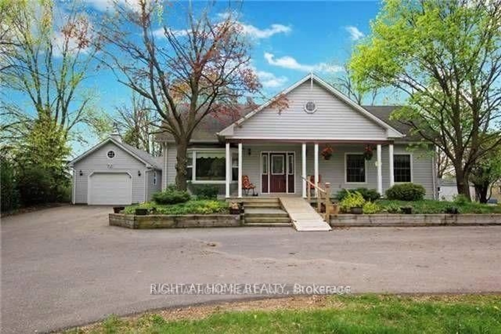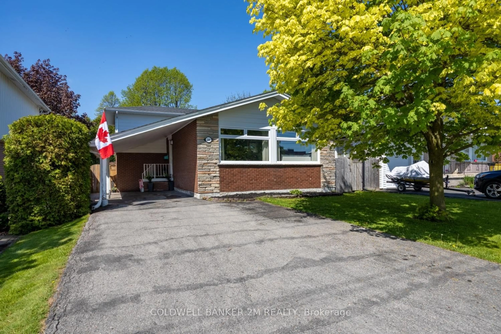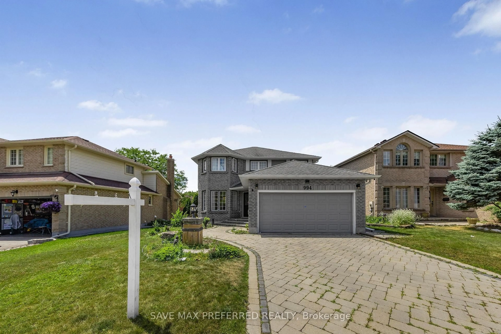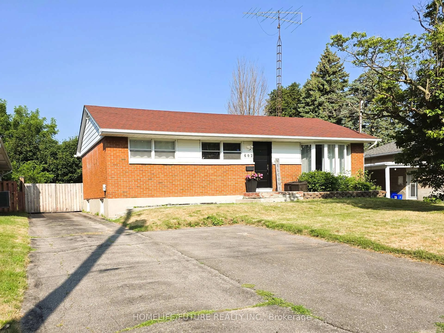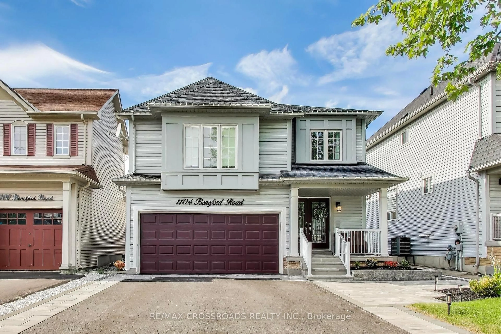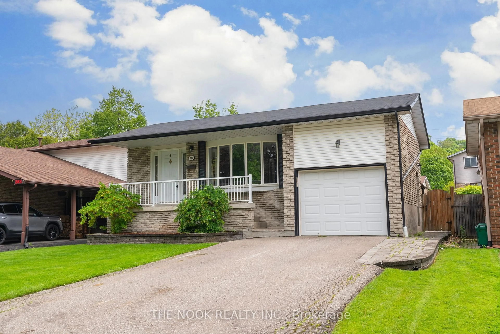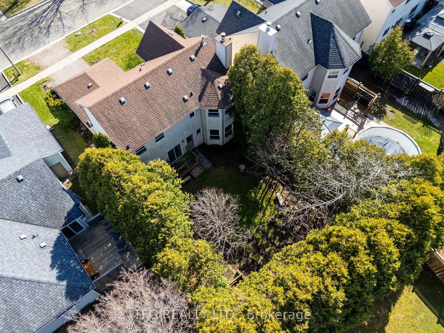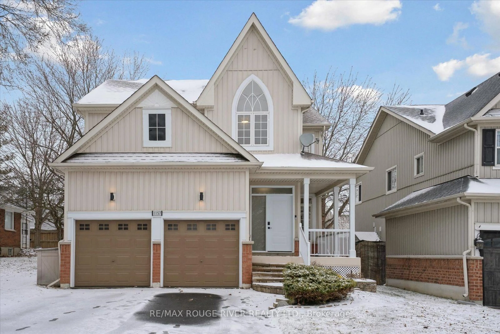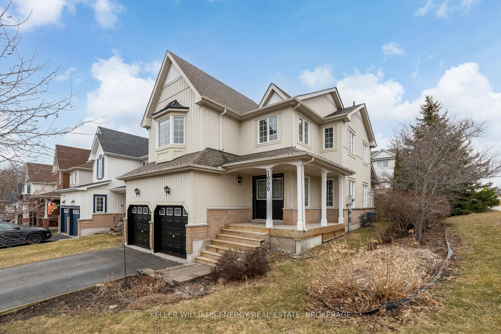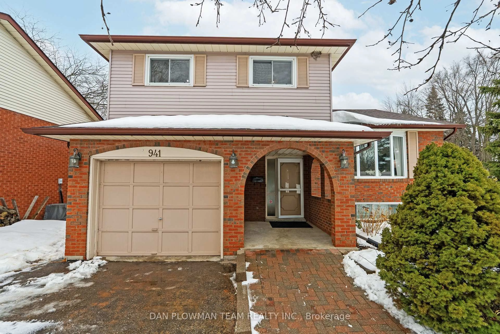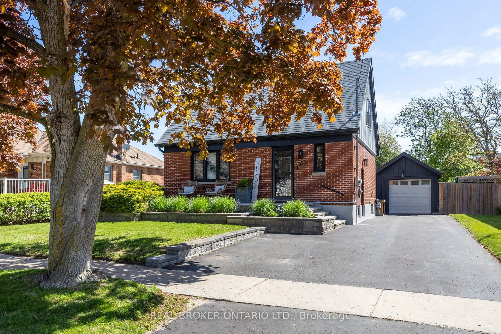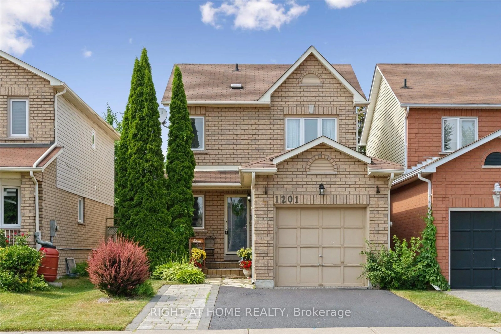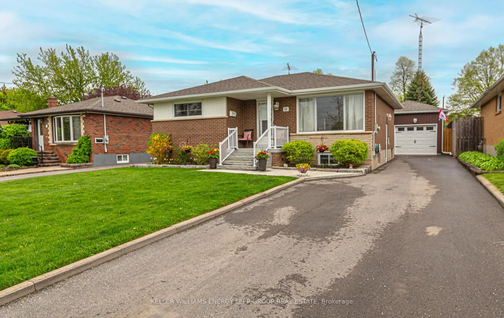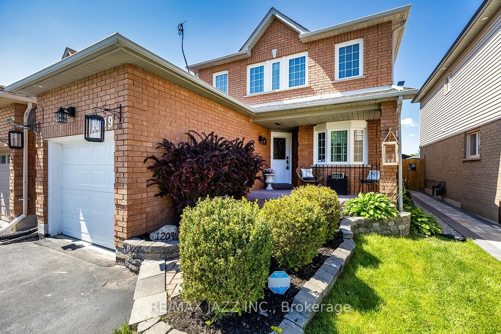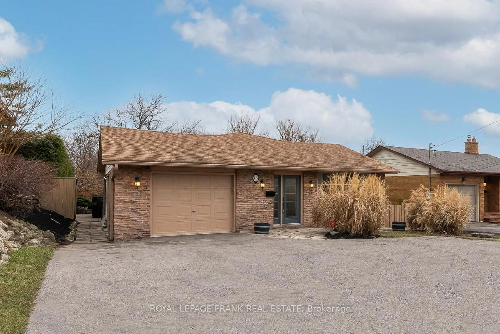232 Kensington Cres, Oshawa, Ontario L1G 7S5
Contact us about this property
Highlights
Estimated valueThis is the price Wahi expects this property to sell for.
The calculation is powered by our Instant Home Value Estimate, which uses current market and property price trends to estimate your home’s value with a 90% accuracy rate.Not available
Price/Sqft$437/sqft
Monthly cost
Open Calculator

Curious about what homes are selling for in this area?
Get a report on comparable homes with helpful insights and trends.
+13
Properties sold*
$804K
Median sold price*
*Based on last 30 days
Description
Your Forever Home Awaits in North Oshawa! This warm & welcoming 3+1 bedroom, 3-bathroom home is perfectly positioned on a picturesque corner lot in one of North Oshawa's most established neighbourhoods. Tucked among mature trees & perennial gardens, it offers a rare blend of charm, privacy, & practicality & is ideal for growing families or anyone craving space inside and out. Step onto the inviting front porch and feel instantly at home. Inside, the main level is filled with natural light thanks to oversized windows throughout. The spacious eat-in kitchen comfortably seats six and connects to both a cozy family room w/ wood-burning fireplace and a formal living room, perfect for entertaining or everyday family living. The dining room is currently used as a home office & features a bay window that frames a lovely view of the landscaped front yard. Upstairs, discover three very generously sized bedrooms and an updated main bathroom. The fully finished basement expands your living space with a large rec room featuring a gas fireplace, a built-in office or gaming nook, a private 4th bedroom, 3-piece bathroom, laundry area, and ample storage.Outside, enjoy the serenity of your own backyard oasis, complete with a charming playhouse and exceptional privacy. Single-car garage with built-in shelving, plus a handy double garden shed for your tools and seasonal gear. The bonus? A wide, no-sidewalk driveway with parking for four. This is the kind of property that doesn't come around often. It's well cared for, thoughtfully updated, and move-in ready. Schedule your private showing today and come see what makes this house feel like home. QUICK HIGHLIGHTS: 3+1 BDRM, 3 BATHROOMS (ONE ON EACH LEVEL, 2 W/ SHOWERS), 1 WOOD BURNING F/P, 1 GAS BURNING F/P, FINISHED BSMT, APPROX 2350 SQFT FINISHED LIVING SPACE, 5 CAR PARKING, GAS APPLIANCES, NO SIDEWALK, NO RENTED ITEMS, GORGEOUS CORNER LOT, FABULOUS NEIGHBORHOOD!!
Property Details
Interior
Features
Main Floor
Living
5.11 x 3.4hardwood floor / Large Window / O/Looks Backyard
Family
4.48 x 3.09hardwood floor / Brick Fireplace / W/O To Patio
Kitchen
7.23 x 2.79Eat-In Kitchen / Large Window / B/I Dishwasher
Office
3.54 x 2.83hardwood floor / Bay Window
Exterior
Features
Parking
Garage spaces 1
Garage type Attached
Other parking spaces 4
Total parking spaces 5
Property History
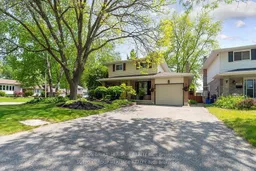 49
49