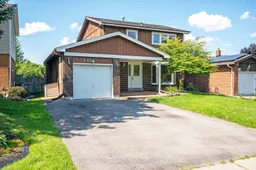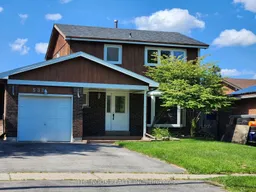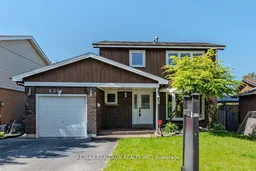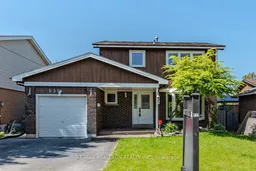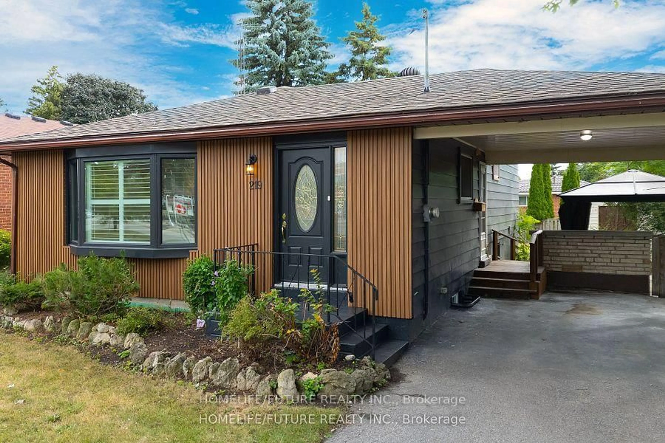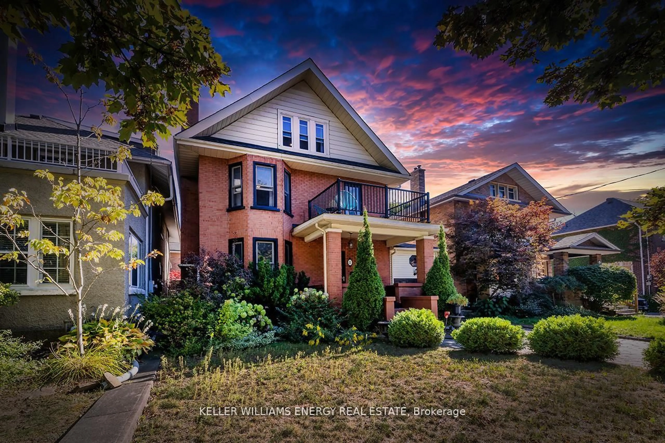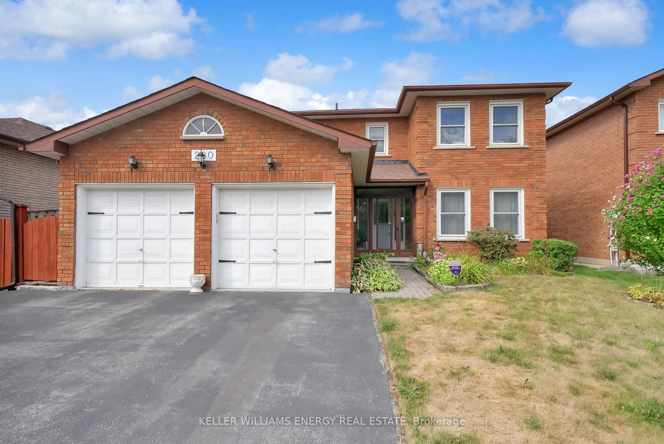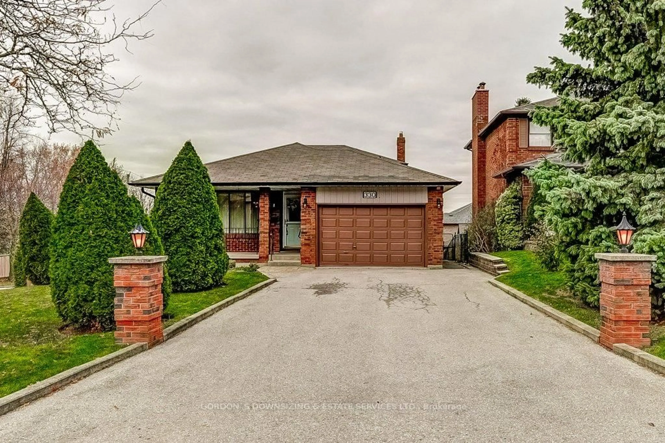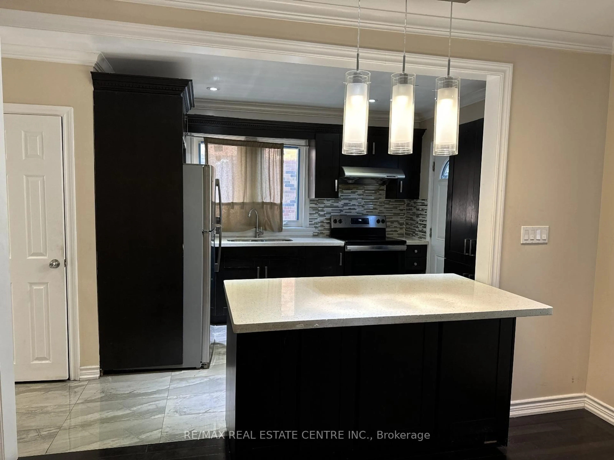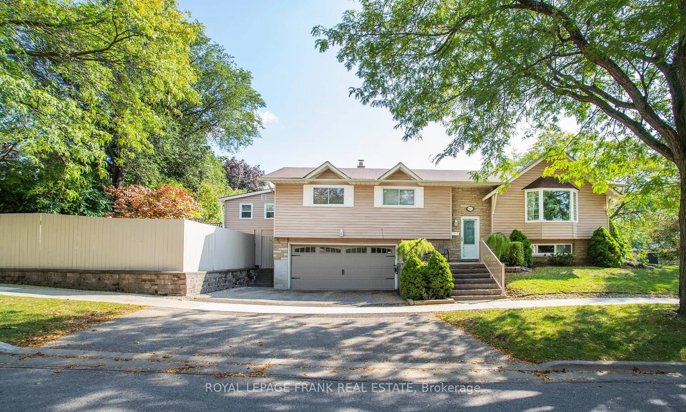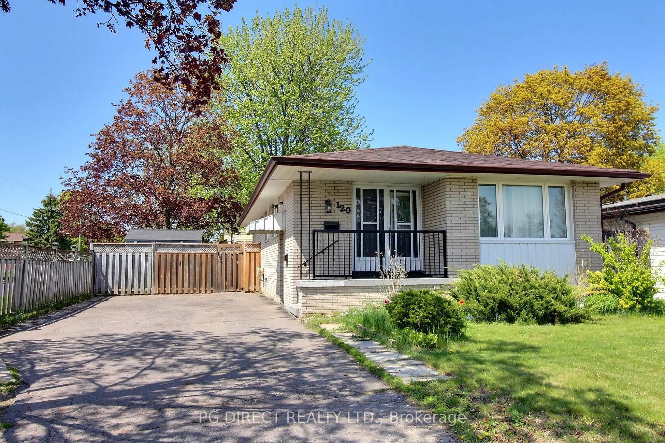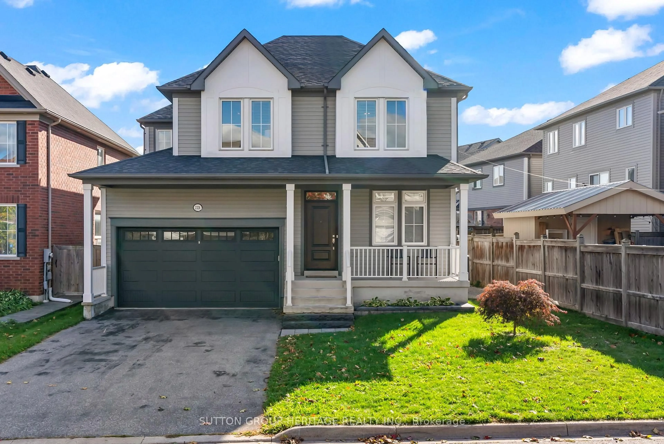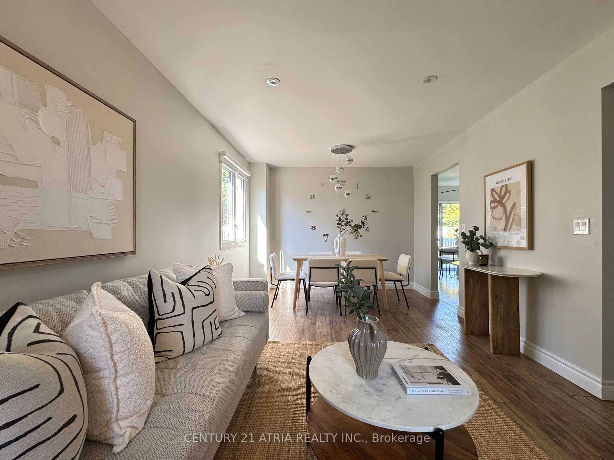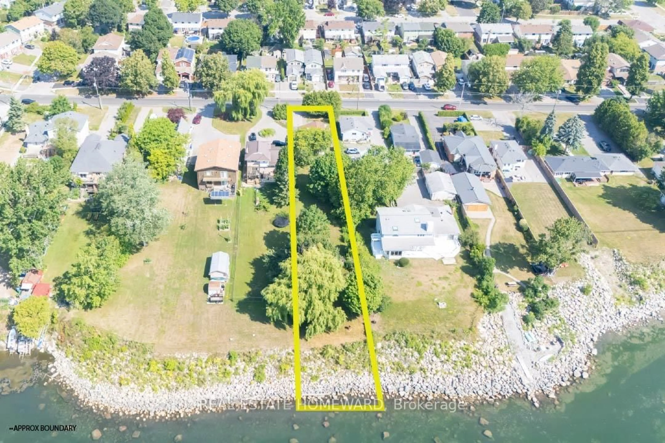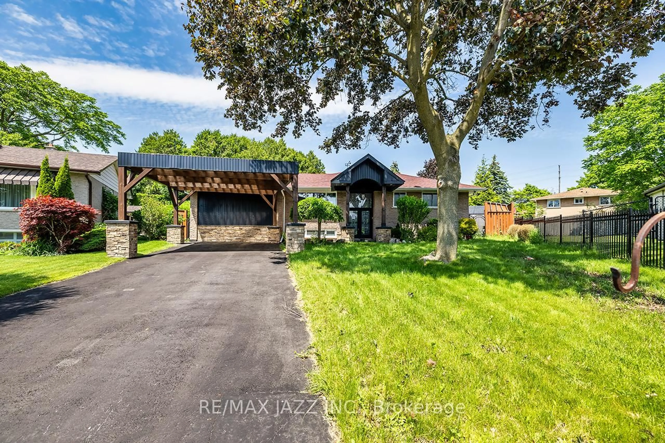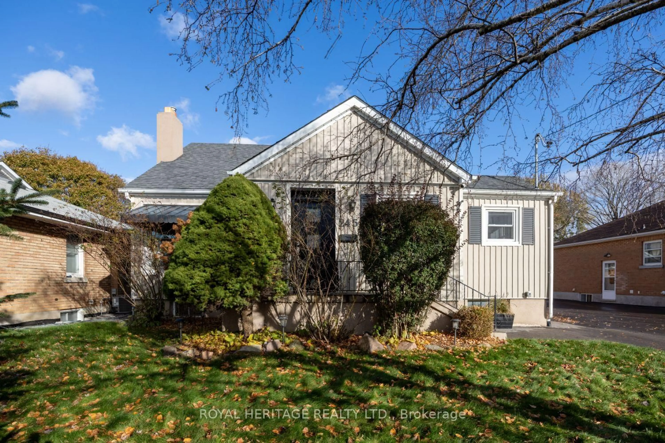Are you looking for a detached home with mainfloor family room & convenient powder room, finished basement with 3 pc bathroom and rec room plus a garage... Welcome to 532 Grandview St S. What an opportunity to purchase a detached home with generous living space - mainfloor living room and family room plus a finished basement recreation area. 3 Bedrooms Upstairs with quality laminate flooring and each with double closets; the primary bedroom is spacious and overlooks the front yard. There are 2 full bathrooms, one upstairs and one in the basement plus a main floor powder room. The laundry room is located in the basement along with a bonus space for a play room or office space. Relax in the family room in front of the fireplace or walkout the patio door to the large west facing deck in the backyard. Relax with your morning coffee on the large front porch with the east exposure or enjoy the afternoon sun sitting on the rear deck in the private backyard that has thick hedges. Parking for 4 cars in the driveway plus the single car garage. Convenient location, walk to the grocery store, the pub or the park. Easy access to Hwy 401 for commuters. Approximately 2000 sq ft of finished living space as per MPAC. Add your personal touches to this house, make this your home and enjoy the location and the space!
