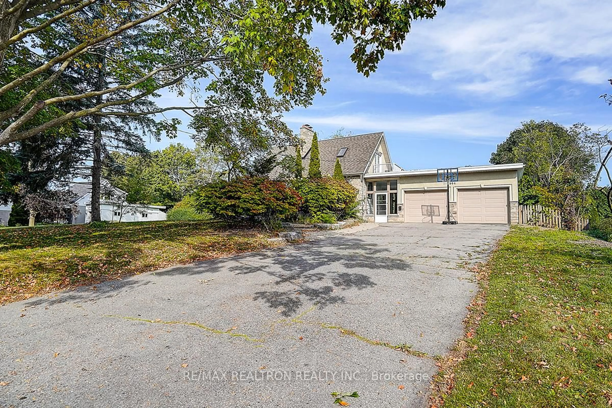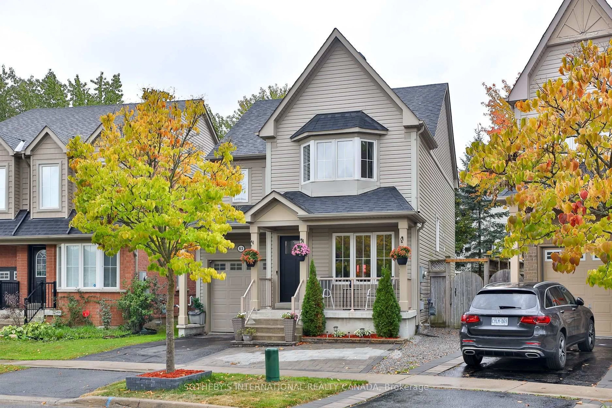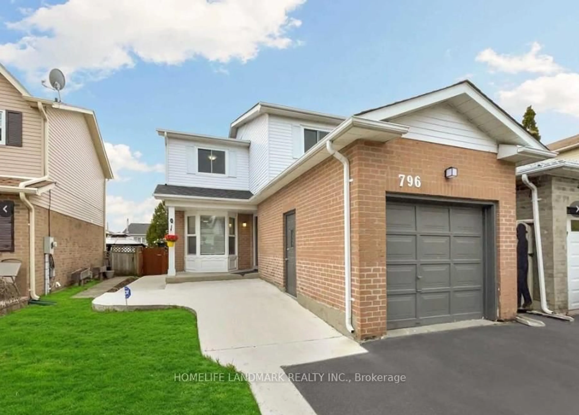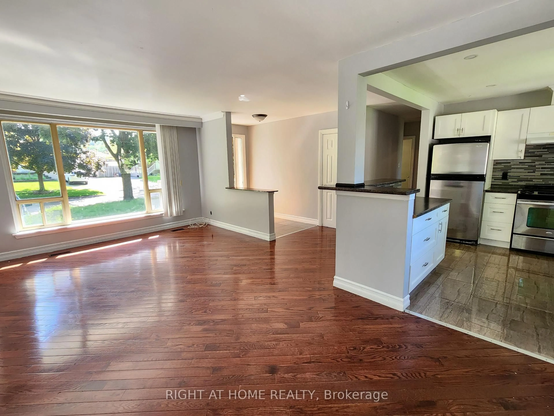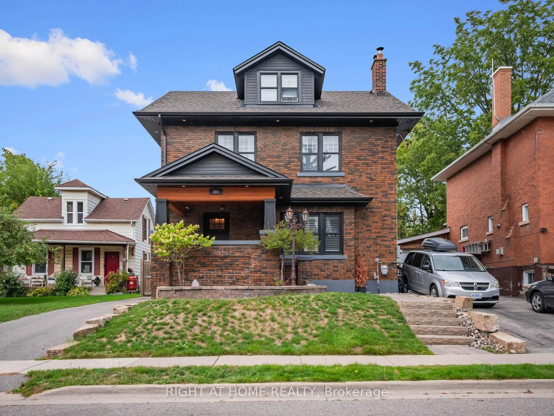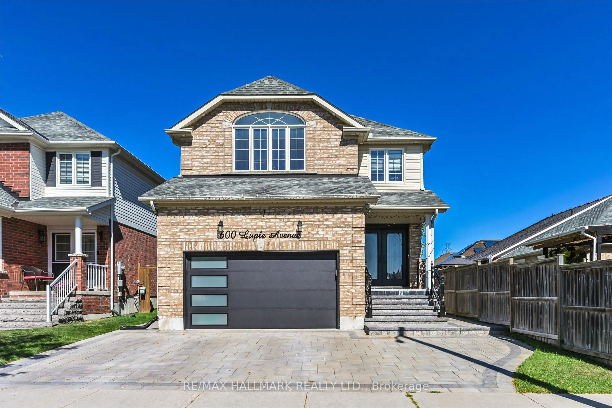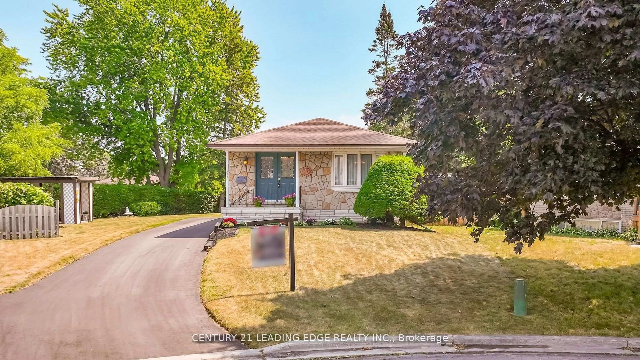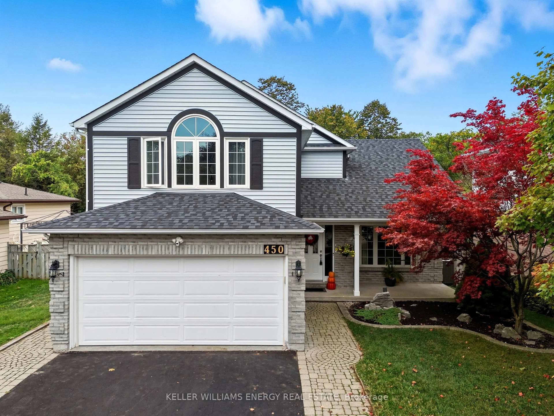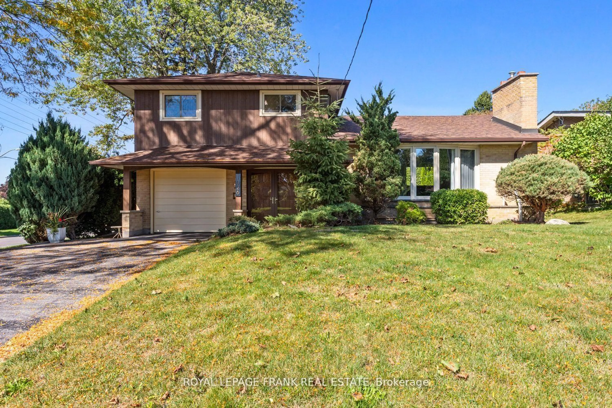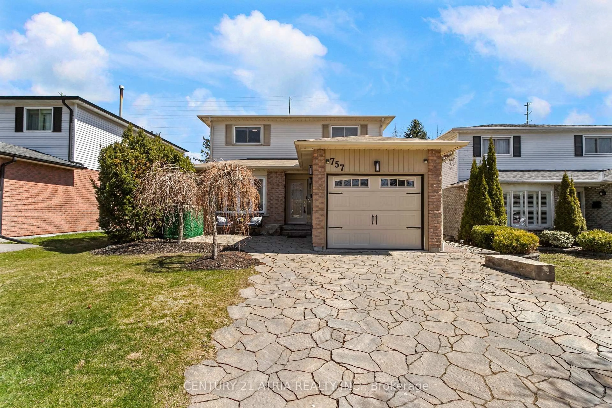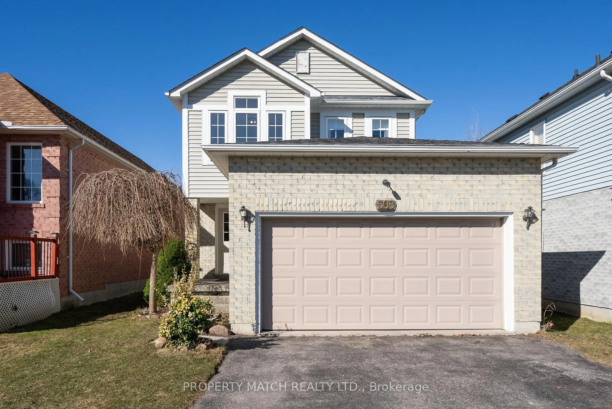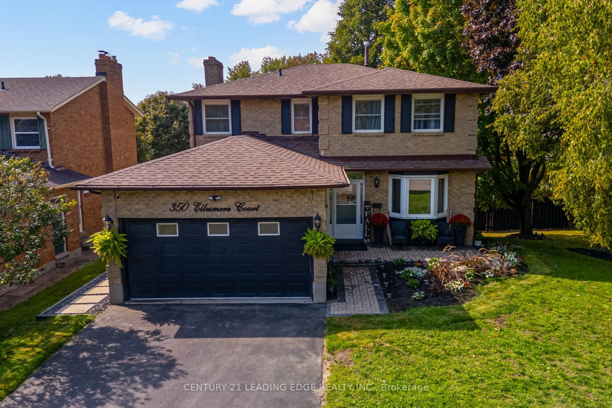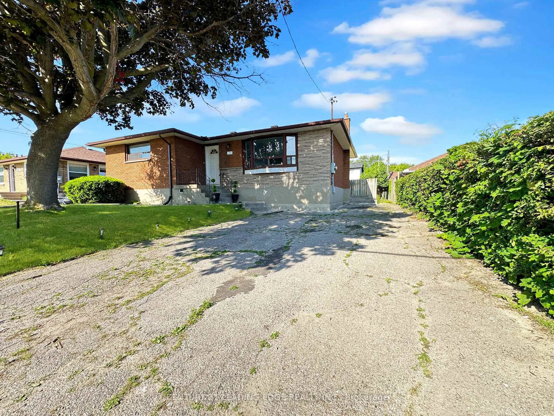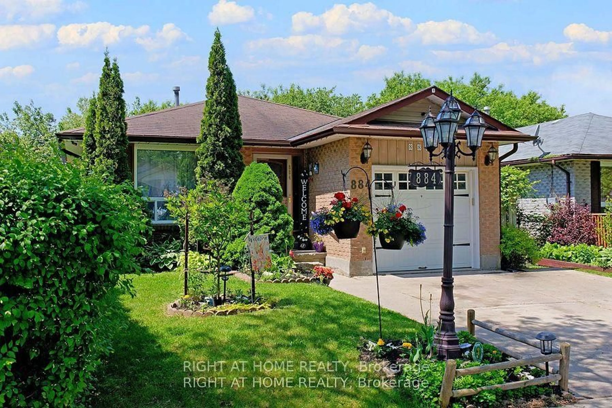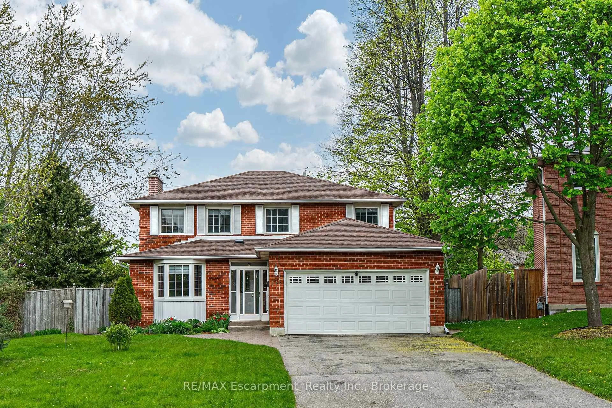28 Keewatin St, Oshawa, Ontario L1H 6Y8
Contact us about this property
Highlights
Estimated valueThis is the price Wahi expects this property to sell for.
The calculation is powered by our Instant Home Value Estimate, which uses current market and property price trends to estimate your home’s value with a 90% accuracy rate.Not available
Price/Sqft$1,169/sqft
Monthly cost
Open Calculator

Curious about what homes are selling for in this area?
Get a report on comparable homes with helpful insights and trends.
+17
Properties sold*
$790K
Median sold price*
*Based on last 30 days
Description
This stunning bungalow, set on a generous 63.72 x 120 ft lot, offers both charm and convenience, just minutes from all major amenities. The spacious living room flows seamlessly into a bright, open-concept kitchen featuring a pantry, ceramic backsplash, stainless steel appliances, and a walkout to a private deck overlooking the beautifully landscaped patio and backyard. The main level includes three comfortable bedrooms, while the fully finished basement with a separate entrance provides additional living space or rental potential. Modern bathrooms and elegant crown moulding, this home combines modern comfort with timeless appeal. A long driveway and a detached double garage complete this exceptional property.
Property Details
Interior
Features
Exterior
Features
Parking
Garage spaces 2
Garage type Detached
Other parking spaces 5
Total parking spaces 7
Property History
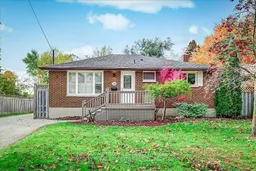 1
1
