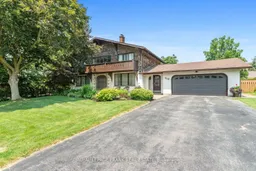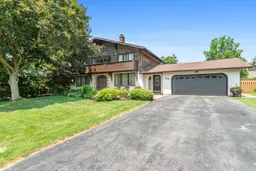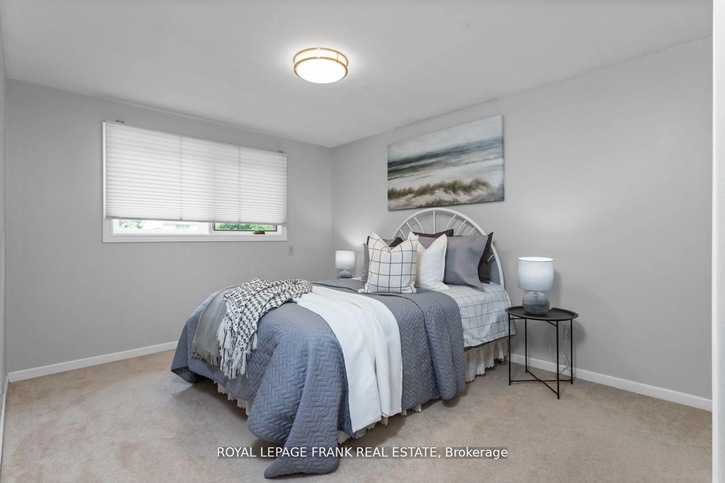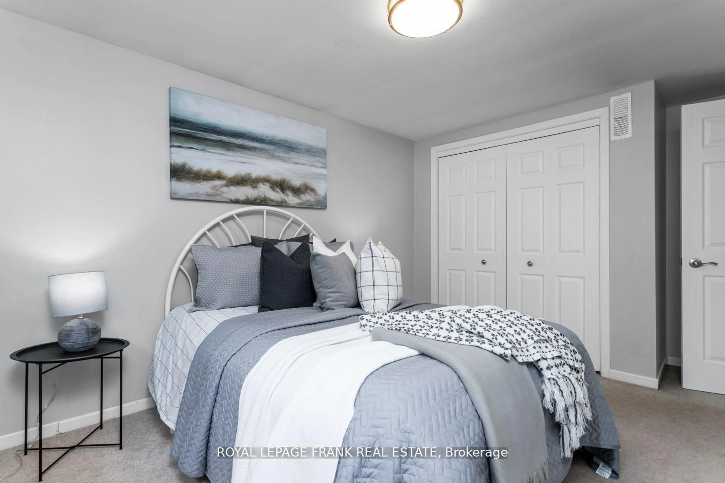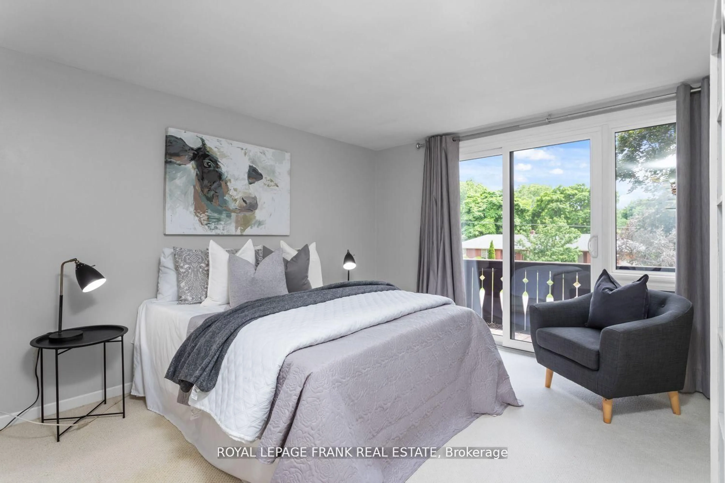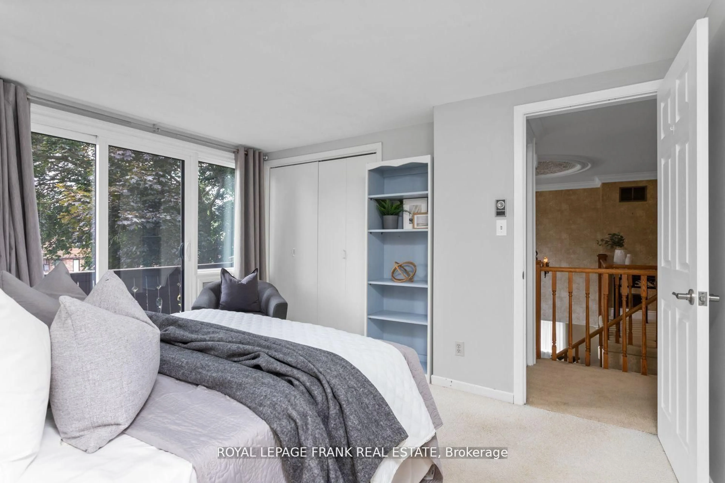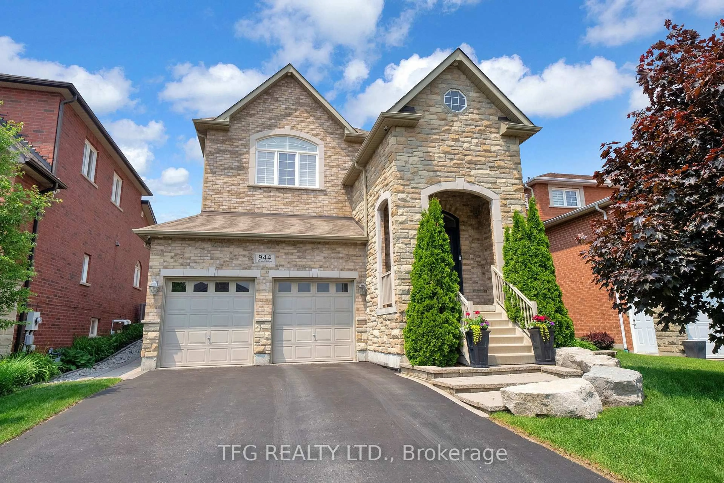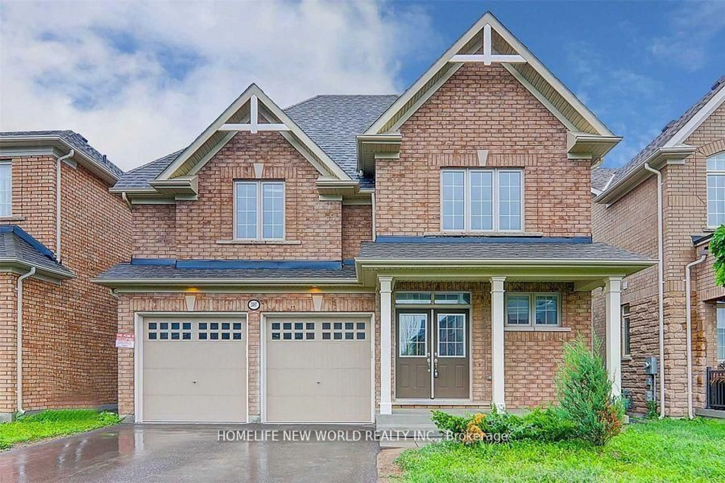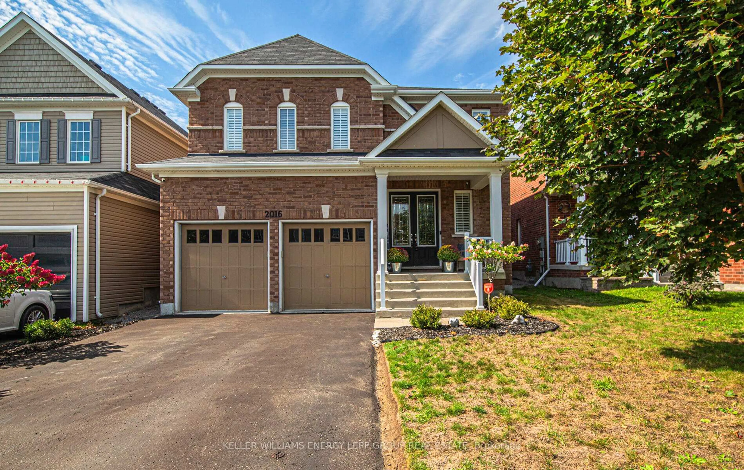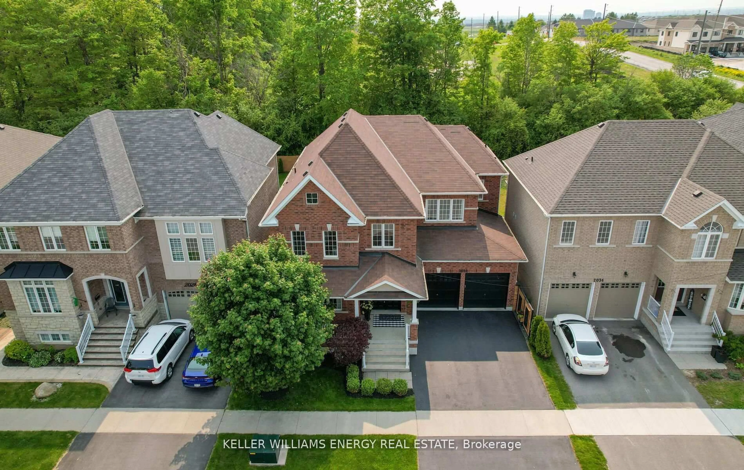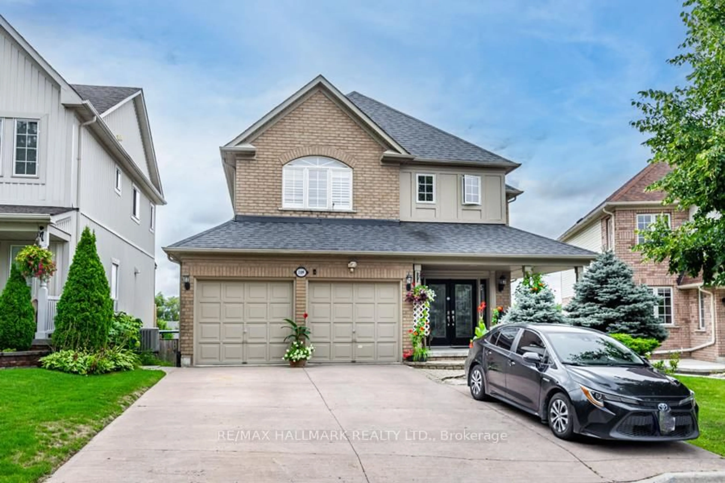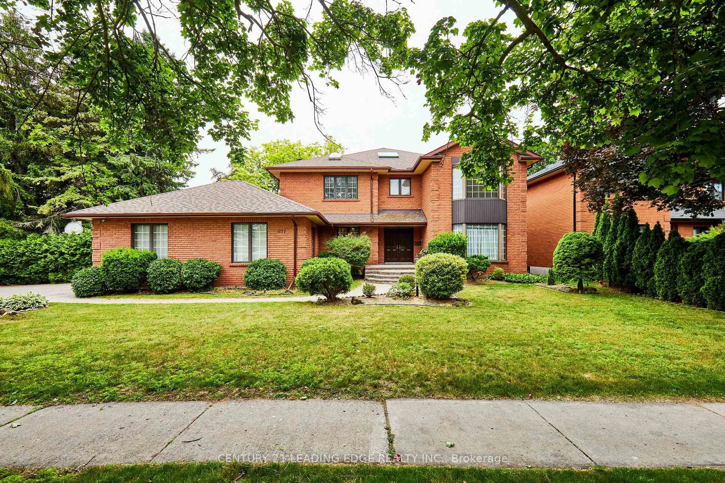848 Swiss Hts, Oshawa, Ontario L1K 2A9
Contact us about this property
Highlights
Estimated valueThis is the price Wahi expects this property to sell for.
The calculation is powered by our Instant Home Value Estimate, which uses current market and property price trends to estimate your home’s value with a 90% accuracy rate.Not available
Price/Sqft$476/sqft
Monthly cost
Open Calculator

Curious about what homes are selling for in this area?
Get a report on comparable homes with helpful insights and trends.
+13
Properties sold*
$804K
Median sold price*
*Based on last 30 days
Description
First Time Ever Offered! This one-of-a-kind home has been lovingly maintained by the original owners and sits on a rare premium double lot in one of North Oshawa's most exclusive neighborhoods. With over 100' of frontage and 150'+ depth, the private, sun-soaked backyard is a true oasis featuring a sparkling inground pool, oversized deck, and total seclusion. Inside, you'll find 4 generous bedrooms including a massive principal retreat with a recently renovated ensuite, and a bonus finished basement complete with a custom wine cellar. The attached garage has room for 2 cars PLUS plenty of storage and the huge driveway parks up to 8 cars. Prime location with easy 401/407 access and just steps to transit and all the shops & restaurants at Harmony & Taunton. This unique home is a once-in-a-lifetime opportunity; don't miss your chance!
Property Details
Interior
Features
Main Floor
Family
3.93 x 5.87Fireplace / Large Window
Kitchen
5.91 x 7.58Eat-In Kitchen / W/O To Yard
Foyer
3.63 x 3.4Slate Flooring
Dining
4.01 x 4.13Fireplace / Large Window
Exterior
Features
Parking
Garage spaces 2
Garage type Attached
Other parking spaces 8
Total parking spaces 10
Property History
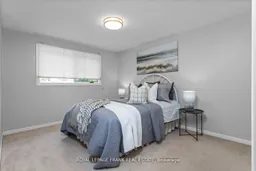 39
39