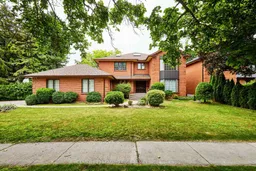**Custom-Built Luxury Executive Home in Desirable Oshawa**Presenting a rare opportunity to own a one-of-a-kind executive family residence in one of Oshawa's most sought-after neighborhoods. This meticulously crafted 3,832 sq ft + Solarium. This home is set on two expansive lots, offering approximately 149 feet of frontage and 150 feet of depth, enveloped by mature trees and a serene backyard oasis.5 Spacious Bedrooms providing ample space for family and guests. 5 Elegant Bathrooms designed with luxury finishes. Expansive Living Areas perfect for both entertaining and everyday living. The solarium featuring the included furniture serves as a serene space to enjoy the surrounding nature year-round. The generous lot size allows for a private and peaceful backyard retreat, ideal for relaxation and outdoor gatherings. This exceptional property combines luxurious living with unparalleled craftsmanship, making it a perfect choice for discerning buyers seeking a unique and prestigious home in Oshawa.
Inclusions: All Electric Light fixtures, All Window Coverings, Stainless Steel Fridge, Jenn-Air Gas Stove Top, B/I Oven, B/I Dishwasher, Washer and Dryer. Existing Furniture in Solarium, 2 Garage Door Openers with 1 Remote, Shelving in Garage. 200 Amp Service, 2 Gas Furnaces, Ring Doorbell, Security Cameras, Central Vacuum, Wood Stove, Whirpool (as is) in Basement and skylights. Automatic Sprinkler System (as is) and Roof replaced in June, 2021. Eavestrough installed with Leaf Filter Gutter Guards.




