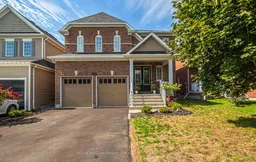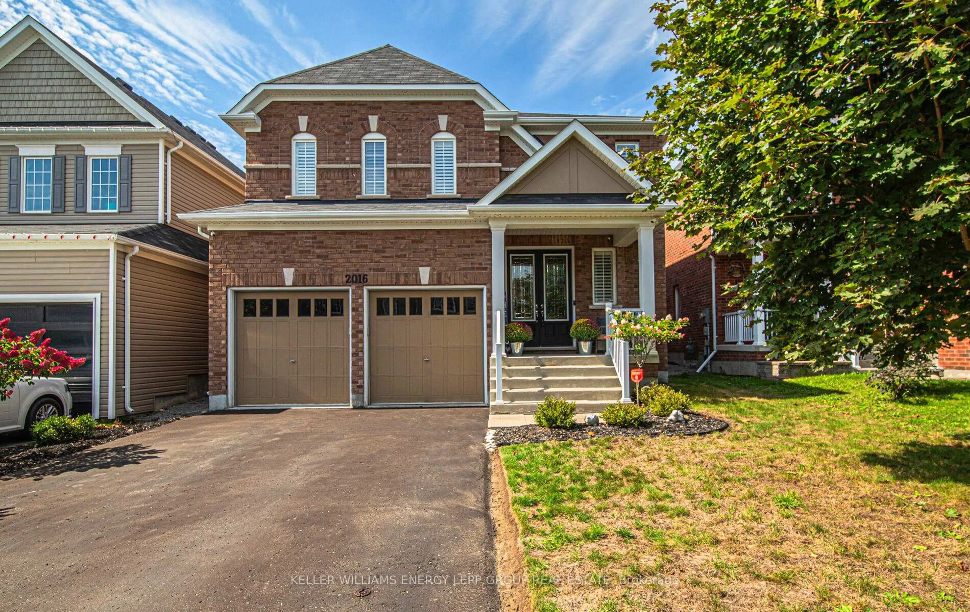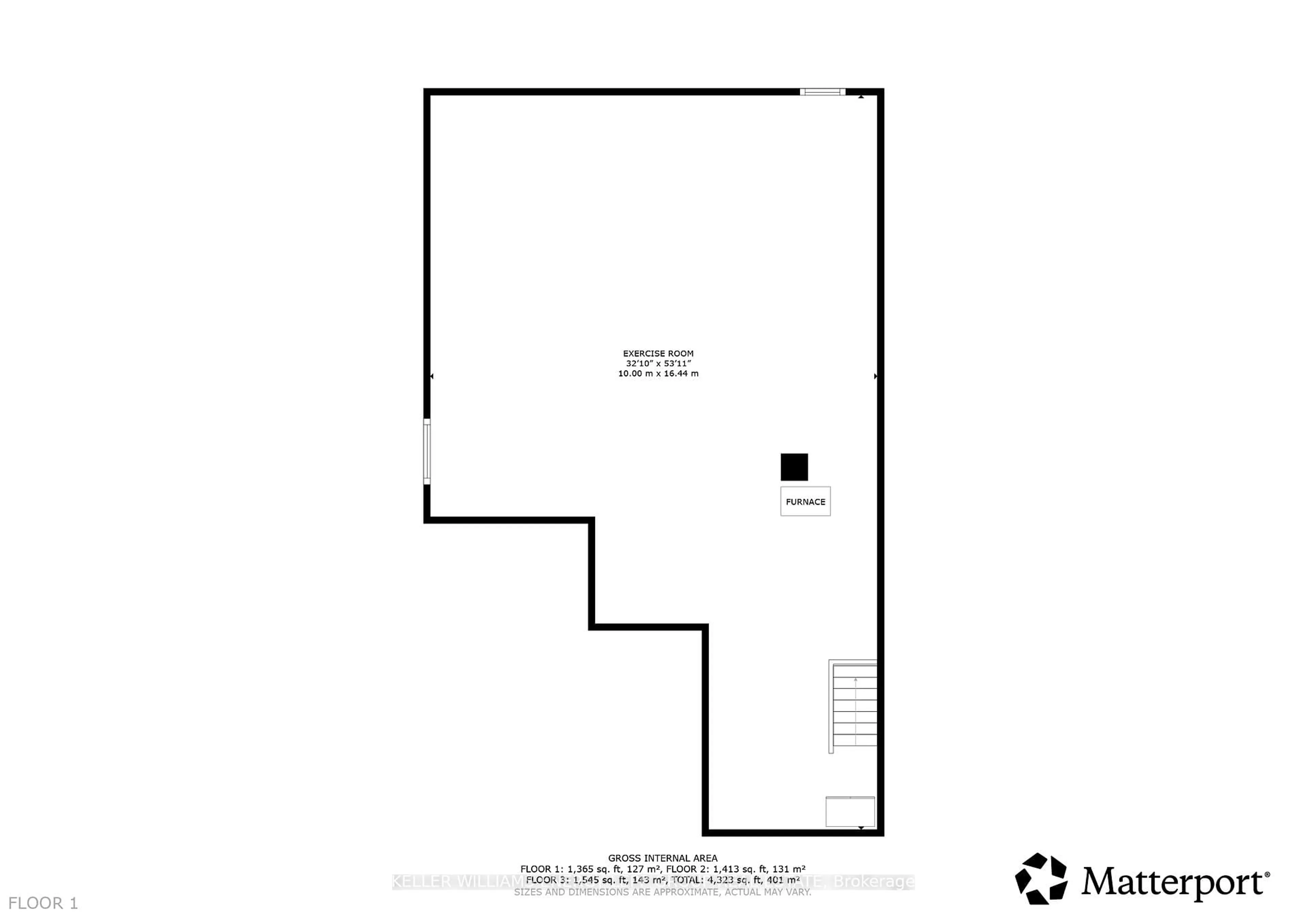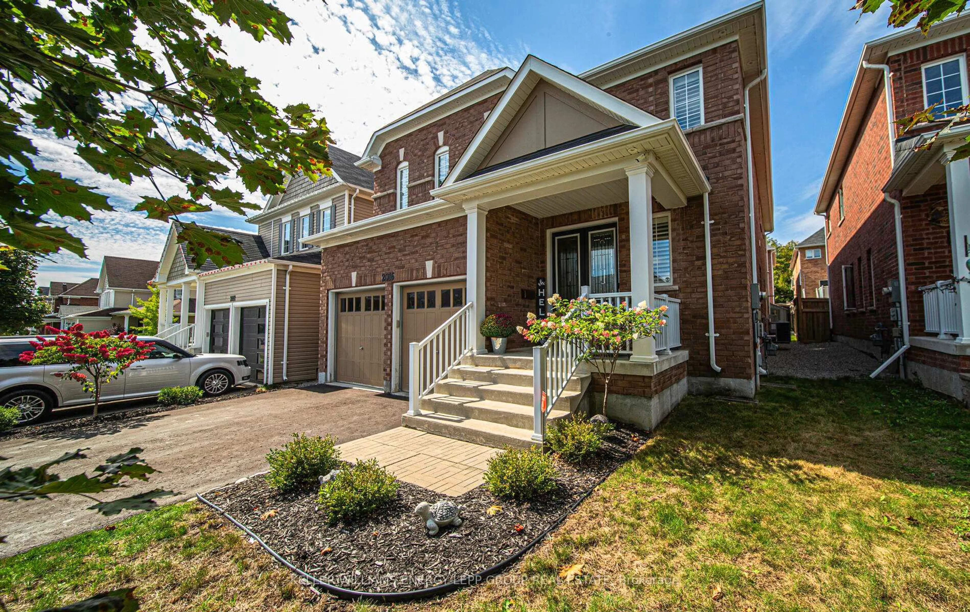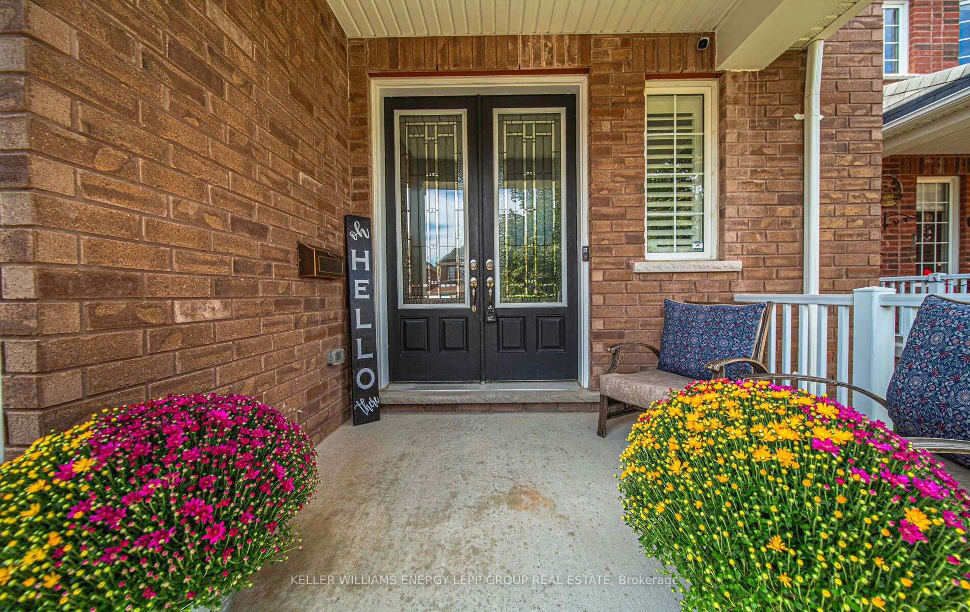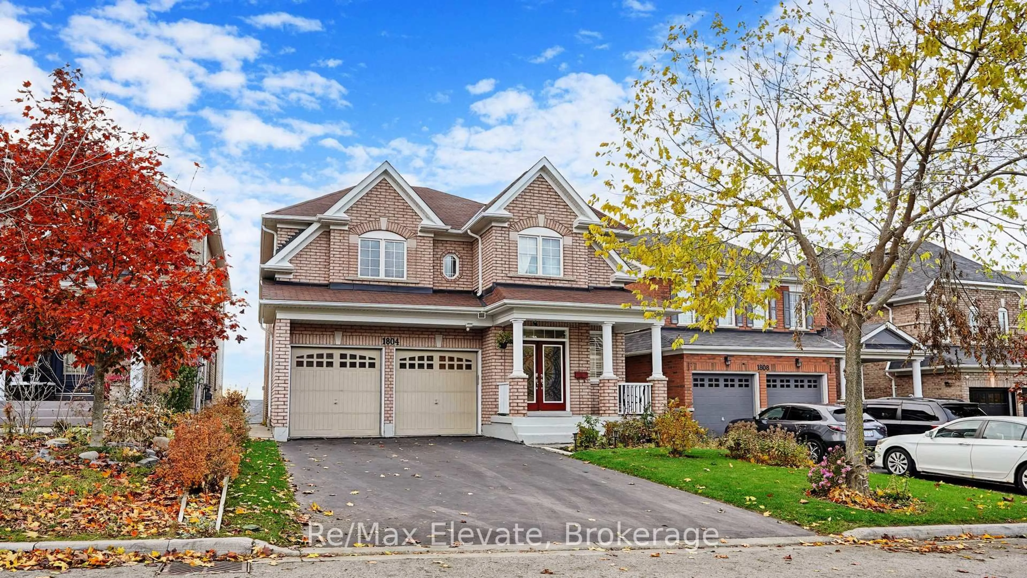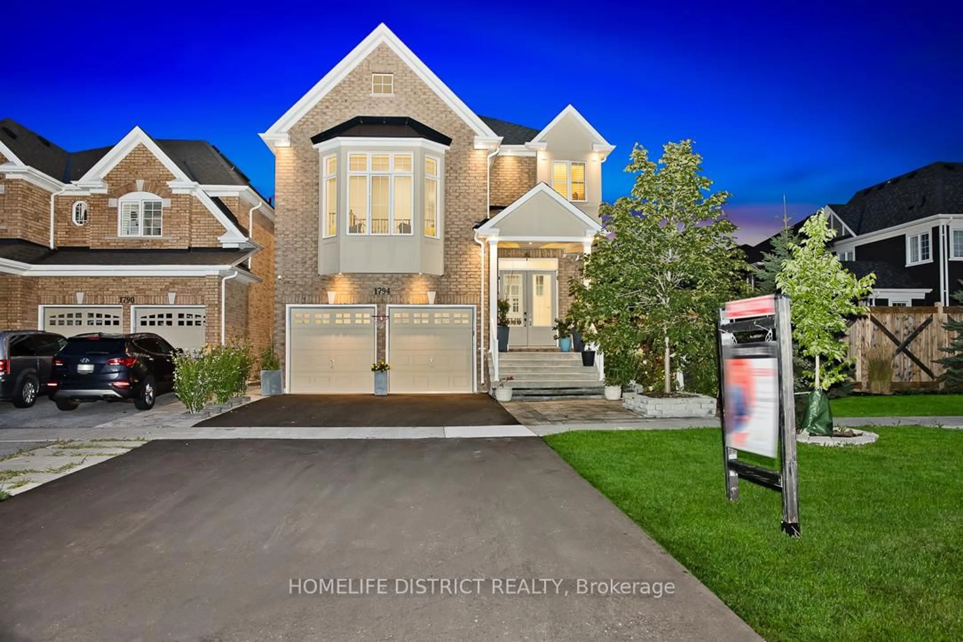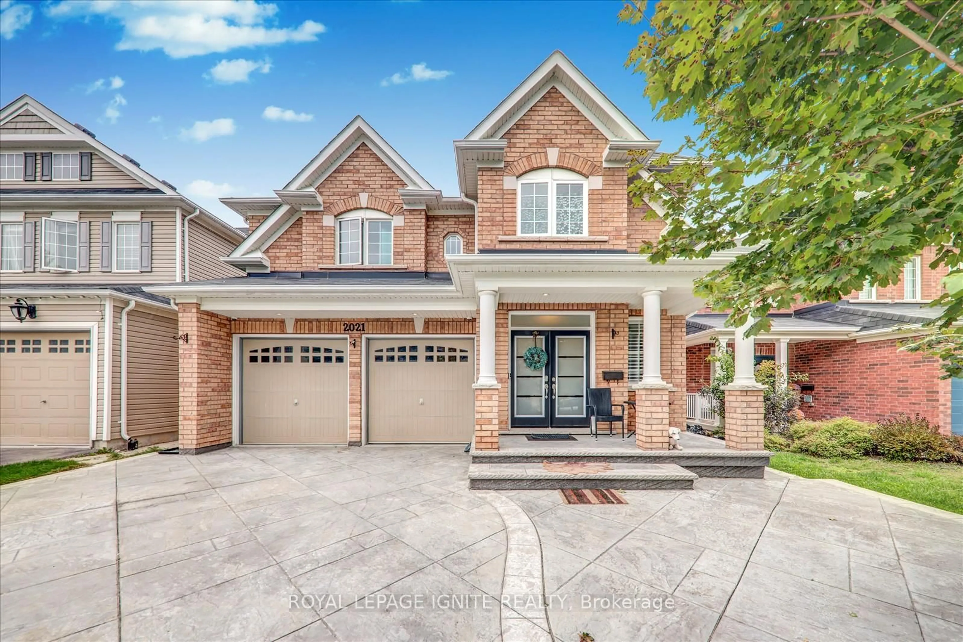2016 Magee Crt, Oshawa, Ontario L1K 0W7
Contact us about this property
Highlights
Estimated valueThis is the price Wahi expects this property to sell for.
The calculation is powered by our Instant Home Value Estimate, which uses current market and property price trends to estimate your home’s value with a 90% accuracy rate.Not available
Price/Sqft$399/sqft
Monthly cost
Open Calculator

Curious about what homes are selling for in this area?
Get a report on comparable homes with helpful insights and trends.
+12
Properties sold*
$1.1M
Median sold price*
*Based on last 30 days
Description
A True Showstopper in North Oshawa! Stunning 4-bedroom, 4-bathroom home offering approximately 3,200 sq. ft. of upgraded living space on a quiet cul-de-sac in North Oshawa. Exceptional curb appeal with double garage, and driveway parking for multiple vehicles. Inside features include 9-ft ceilings on the main level, flat ceilings throughout, and a curved hardwood staircase at the entrance. Spacious living room with large windows and built in shelves surrounding the cozy fireplace. Elegant formal dining room with wainscoting panels. Main floor laundry and modern, fully upgraded kitchen with Caesarstone countertops, center island, stainless steel appliances, and sun-filled breakfast area with walkout to a large backyard deck. Perfect for entertaining with gazebo, shed, and fully fenced yard for privacy. Luxurious primary suite with two walk-in closets and a 5-piece ensuite featuring double sinks, a corner soaker tub, and a glass walk-in shower. One secondary bedroom with private 4-piece ensuite, plus two additional bedrooms sharing a jack-and-jill 4-piece bath , all with generous closet space, large windows and California Shutters. Semi-finished basement offers excellent potential for future living space. Located close to great schools, parks, and amenities in a family-friendly neighborhood. A rare combination of space, style, and location on one of Oshawa's most sought-after neighborhood.
Property Details
Interior
Features
Main Floor
Living
4.43 x 5.55hardwood floor / Fireplace / Large Window
Kitchen
6.45 x 4.28Centre Island / Breakfast Area / W/O To Deck
Dining
6.95 x 3.73hardwood floor / Panelled / Large Window
Office
3.06 x 3.66hardwood floor / Large Window
Exterior
Features
Parking
Garage spaces 2
Garage type Attached
Other parking spaces 4
Total parking spaces 6
Property History
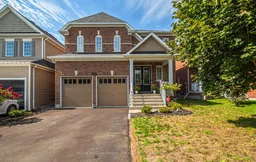 50
50