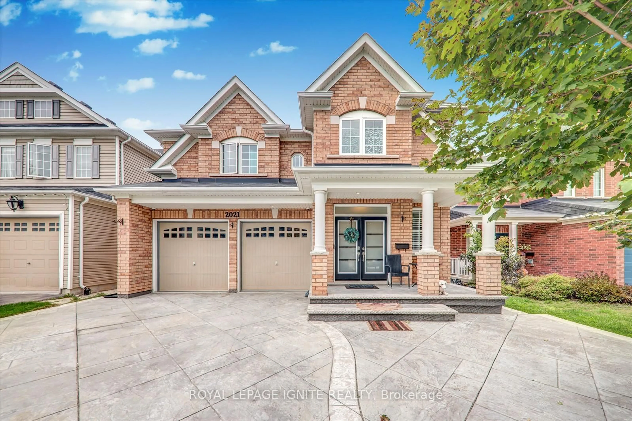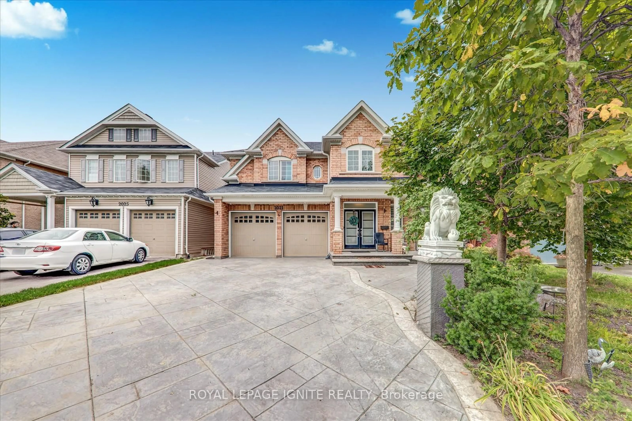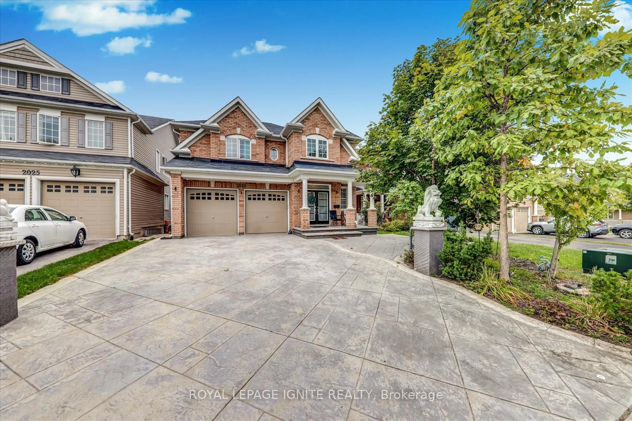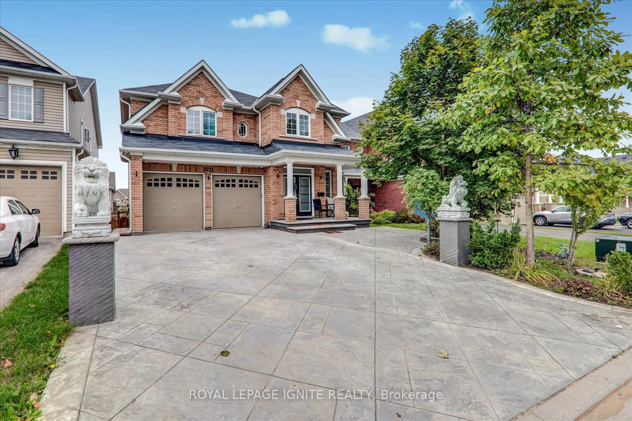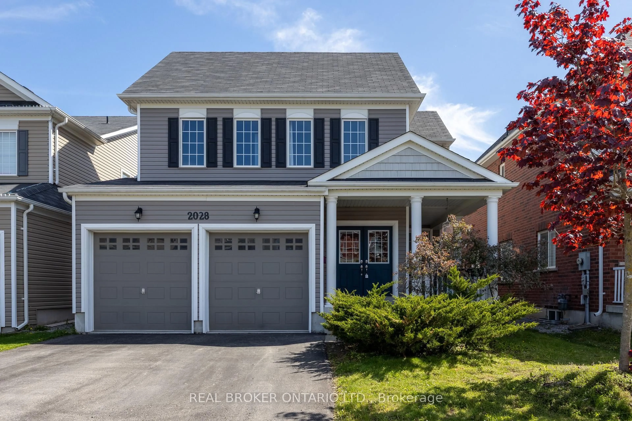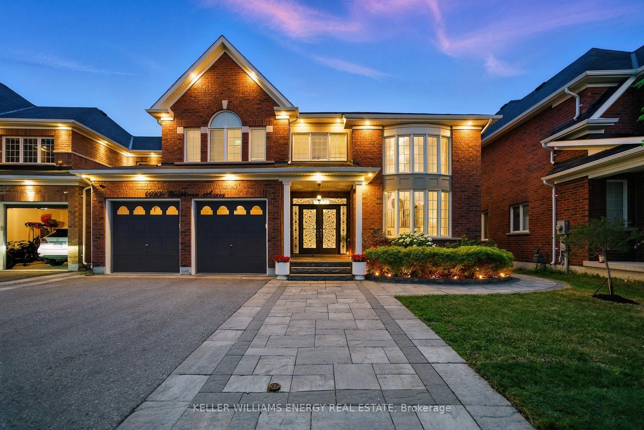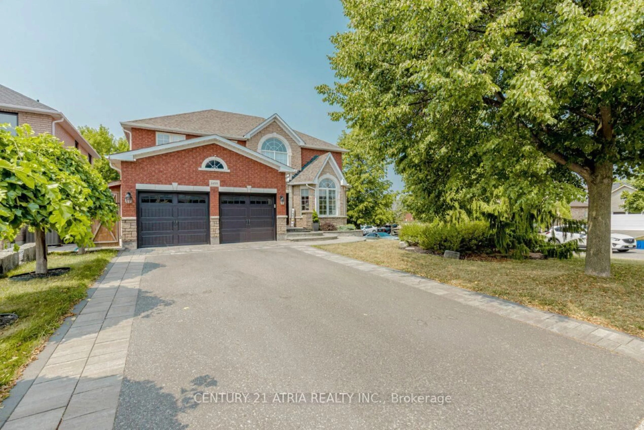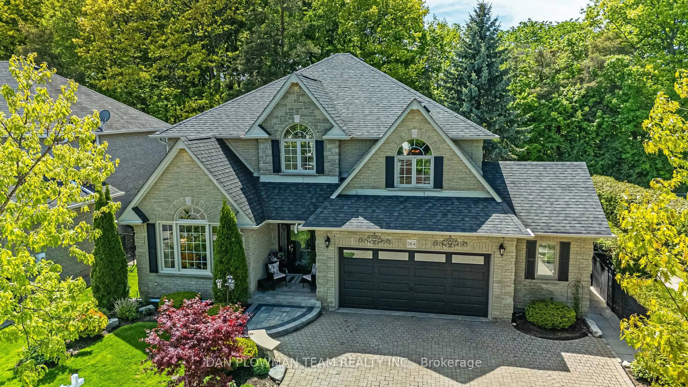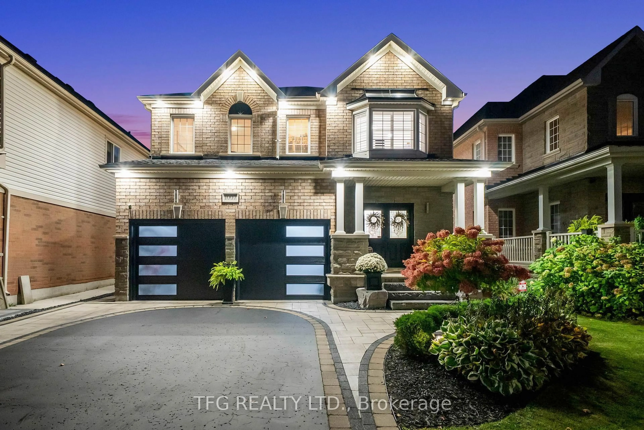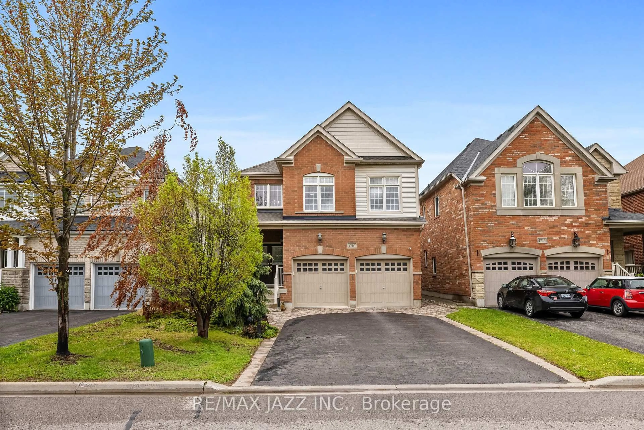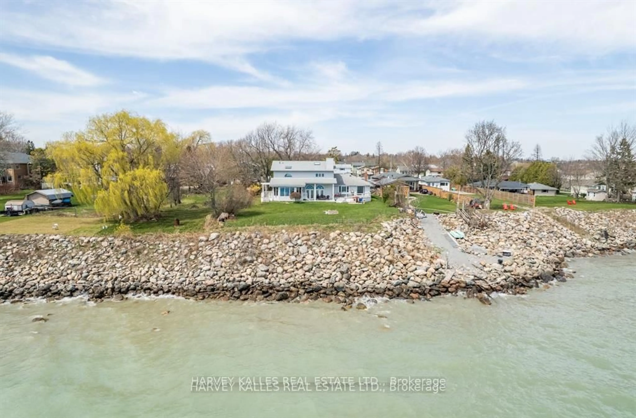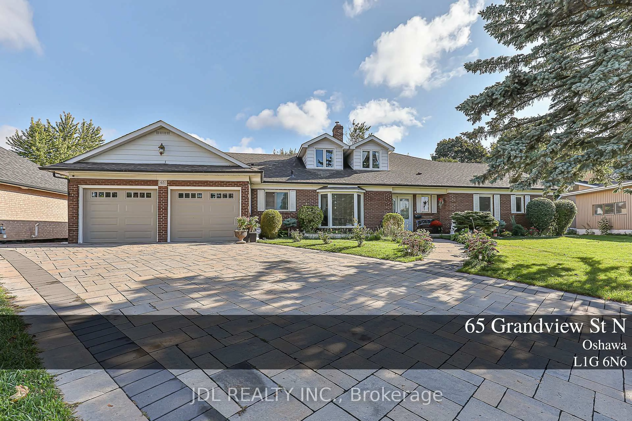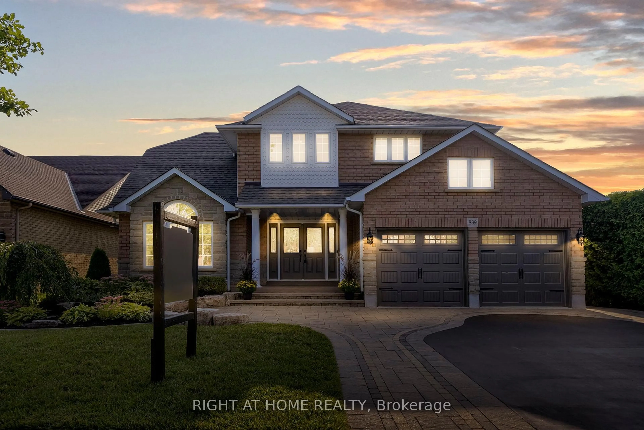2021 Kurelo Dr, Oshawa, Ontario L1K 0W7
Contact us about this property
Highlights
Estimated valueThis is the price Wahi expects this property to sell for.
The calculation is powered by our Instant Home Value Estimate, which uses current market and property price trends to estimate your home’s value with a 90% accuracy rate.Not available
Price/Sqft$402/sqft
Monthly cost
Open Calculator

Curious about what homes are selling for in this area?
Get a report on comparable homes with helpful insights and trends.
+15
Properties sold*
$1.1M
Median sold price*
*Based on last 30 days
Description
Welcome to 2021 Kurelo Dr, a stunning 3,310 sq. ft. home plus a finished basement with a separate entrance, in one of Oshawa's most desirable neighbourhoods. This beautifully maintained residence features hardwood throughout, 4+1 spacious bedrooms and 5 bathrooms, including a luxurious primary suite with a 5-pc ensuite and his & her closets. Every bedroom is complete with a walk-in closet for added convenience. The main floor offers a bright and functional layout with a private office, perfect for working from home. The finished basement with a separate entrance provides excellent rental potential or space for extended family. Outdoors, enjoy an extended custom enclosed deck, a professionally landscaped yard, and an interlocked driveway with no sidewalk offering extra parking and great curb appeal. Close to top-rated schools, parks, shopping, transit, and major highways, this home is the perfect blend of comfort, style, and convenience for families and professionals alike.
Property Details
Interior
Features
Main Floor
Dining
6.58 x 4.26hardwood floor / Combined W/Living / Window
Family
5.63 x 3.65hardwood floor / Gas Fireplace / Window
Kitchen
4.26 x 2.74Ceramic Floor / Breakfast Bar / Stainless Steel Appl
Breakfast
4.26 x 3.04Ceramic Floor / W/O To Deck
Exterior
Features
Parking
Garage spaces 2
Garage type Attached
Other parking spaces 5
Total parking spaces 7
Property History
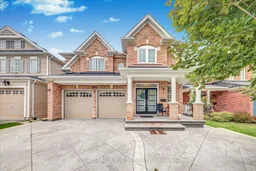 41
41