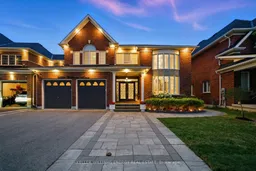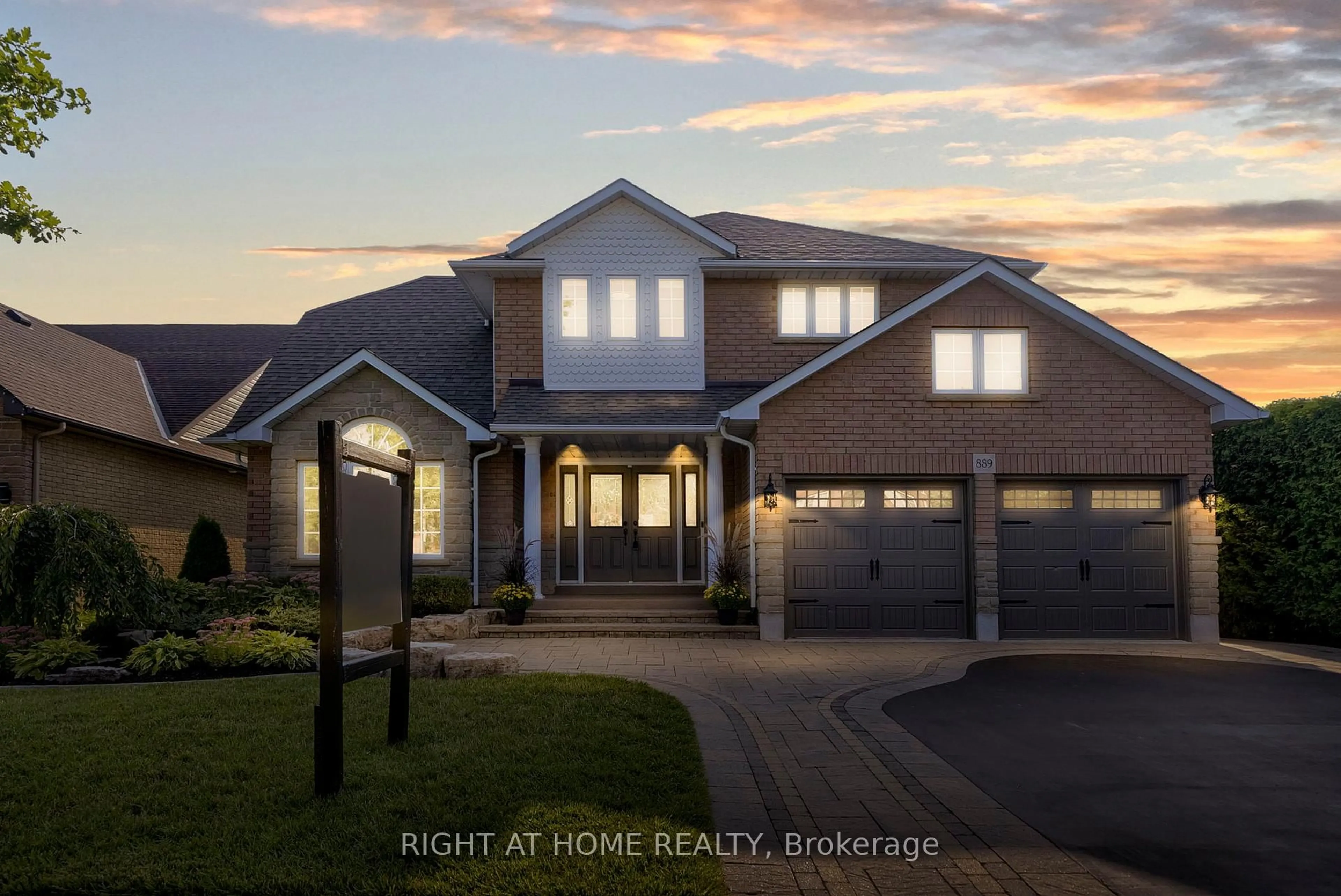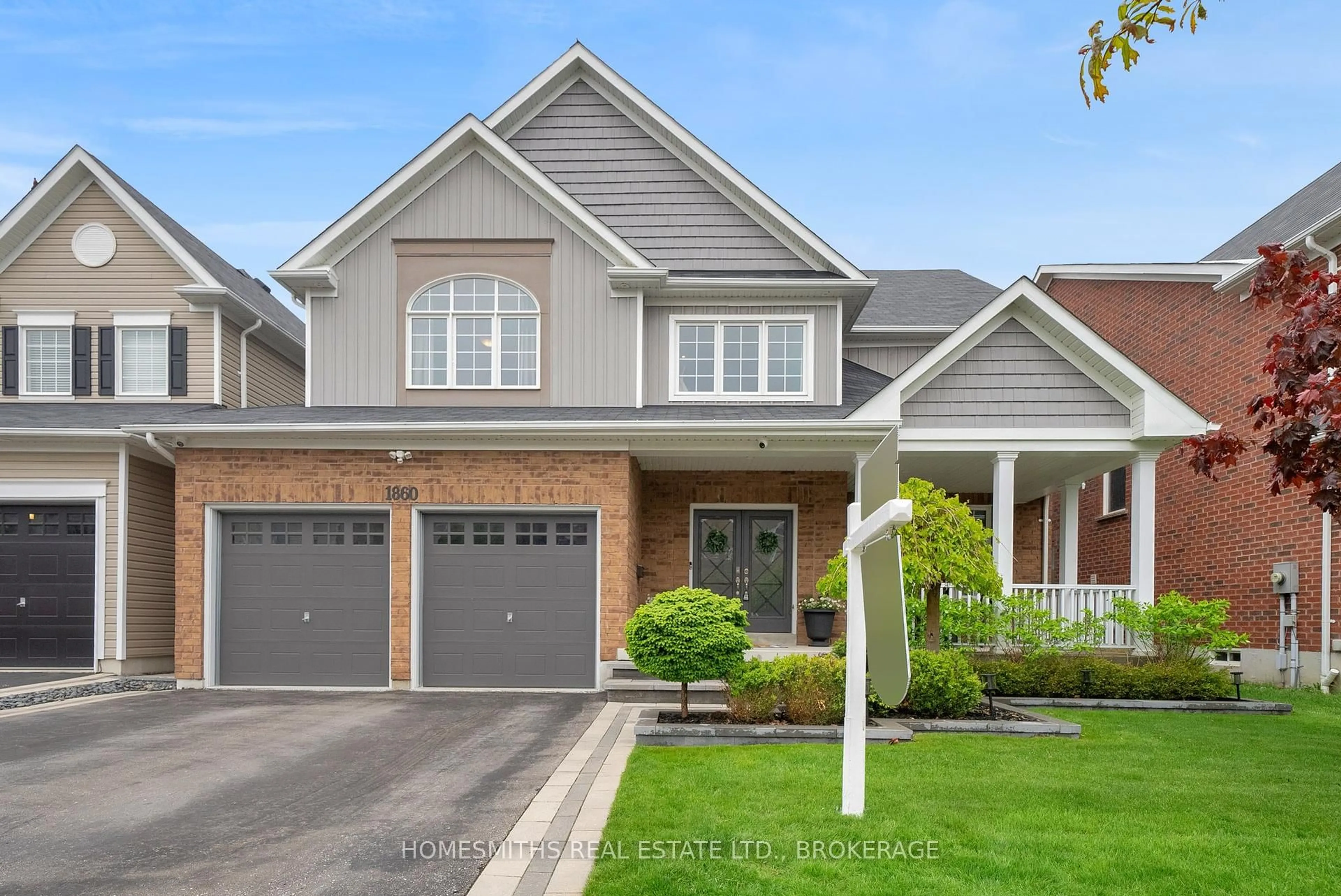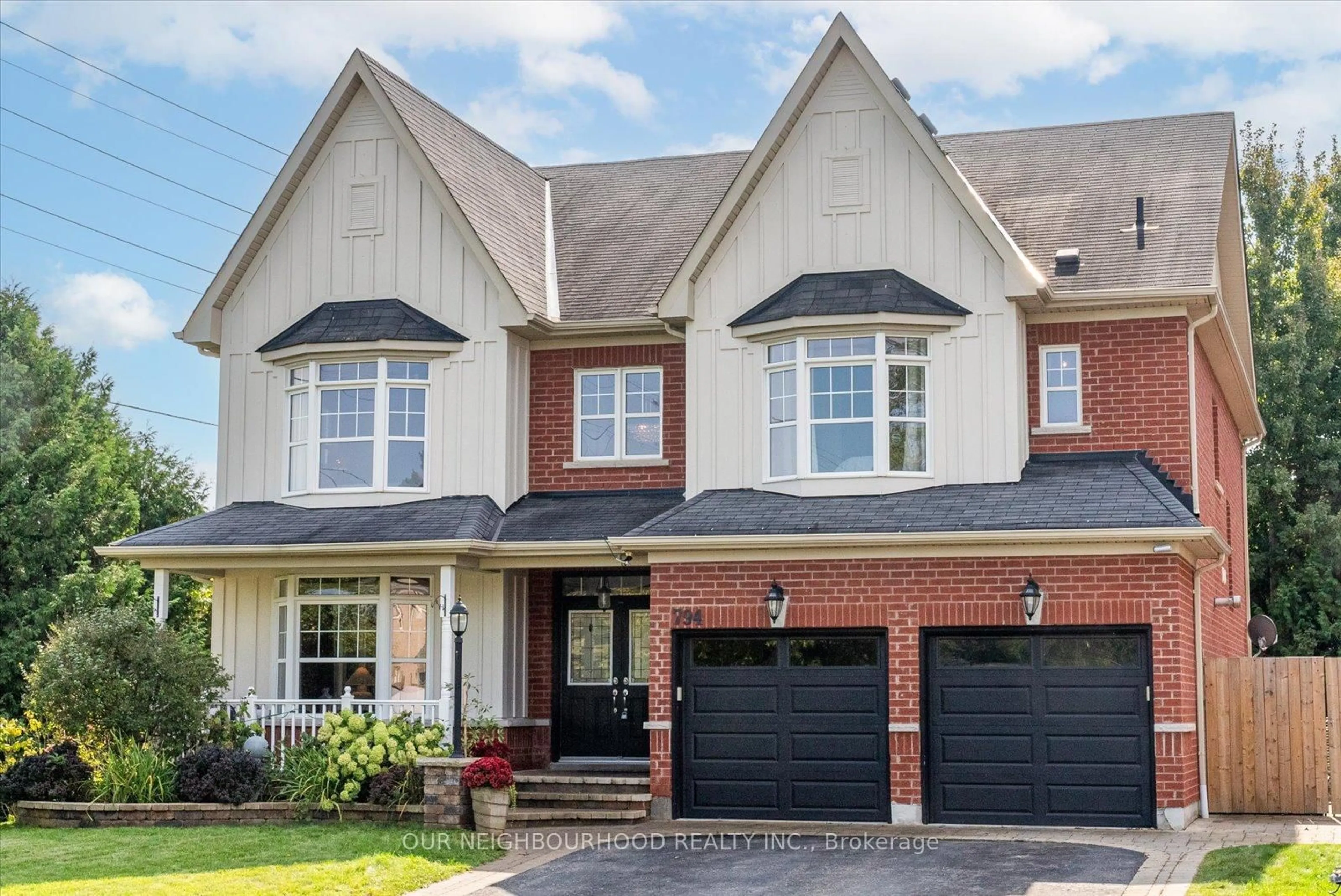Welcome to this impressive 2-storey home that truly has it all! Boasting over 5,000 sq ft of beautifully designed living space, including a fully finished walk-out basement with a separate entrance, this 7-bedroom, 6-bathroom home is perfect for large families, multi-generational living or income potential. Step into the grand front entry and be greeted by soaring cathedral ceilings in the formal living room, an elegant first impression. The heart of the home is a chef's dream kitchen featuring stainless steel appliances, quartz countertops, pot lights, and a center island, perfect for entertaining. Adjacent is a bright breakfast area with walkout to a deck overlooking serene green space ideal for morning coffee or evening relaxation.The main floor also offers a cozy great room with a gas fireplace, a formal dining room, a private home office, and a convenient laundry room with direct garage access and a side entrance. Upstairs, you will find 4 generously sized bedrooms, including a luxurious primary suite with a 5-piece ensuite and his-and-hers closets. The 3rd and 4th bedrooms share a Jack and Jill ensuite and also feature his and hers closets.The fully finished walk-out basement is a complete second living space, perfect for extended family or rental potential. It includes a modern kitchen with quartz counters and stainless steel appliances, a dining and living area, 3 bedrooms, 2 full bathrooms, and its own laundry room. This home is the total package with immense space, style and flexibility all in a beautiful setting. Close to all north Oshawa amenities, transit, schools, parks and 407 access. Don't miss your chance to own this exceptional property!
Inclusions: appliances, light fixtures and window coverings
 50
50





