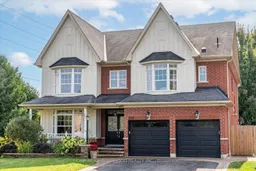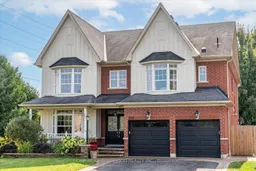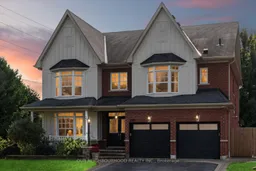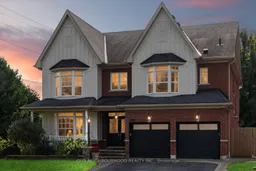Now Priced to Sell Exceptional Value in Harrowsmith Ravine Estates! Welcome to luxury living in the prestigious Harrowsmith Ravine Estates of North Oshawa. This rarely offered 5-bedroom, 5-bathroom detached home features over 5,000sqft of beautifully finished living space, thoughtfully designed for both comfort and sophistication. The main floor showcases custom wainscoting, detailed trim work, and coffered ceilings in the dining and family rooms, along with hardwood floors throughout the top two levels. A private main floor office offers an ideal work-from-home setup. The spacious, open-concept kitchen is complete with modern finishes, a large center island, and a butlers pantry - opening seamlessly into the family room, creating a perfect space for both everyday living and entertaining. Upstairs, you'll find five generously sized bedrooms, each with access to a bathroom, including a luxurious primary suite with a 5-piece en-suite and ample closet space. The fully finished walk-out basement features a home theatre with soundproofed ceilings, a gym that can easily be converted into a sixth bedroom, and additional living space for extended family or guests. Step outside to your private backyard retreat, complete with a saltwater inground pool, tranquil waterfall feature, and low-maintenance landscaping backing onto a peaceful ravine with no grass to cut. Located in one of North Oshawa's most sought-after communities, this property combines premium finishes, functional design, and an unbeatable setting - all at an incredible new price point.
Inclusions: All light fixtures; All kitchen appliances including fridge, stove, microwave hood-fan, bar fridge & b/i dishwasher; Clothes Washer & Dryer; Owned Hot Water tank







