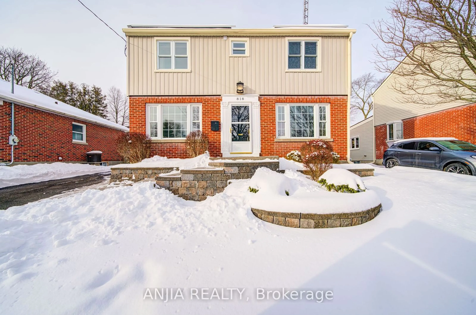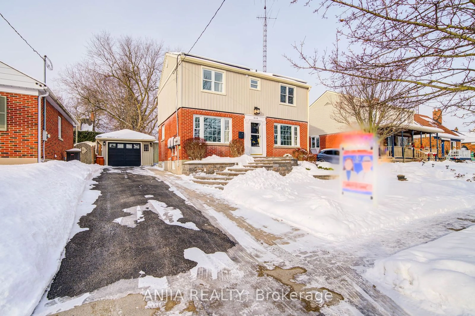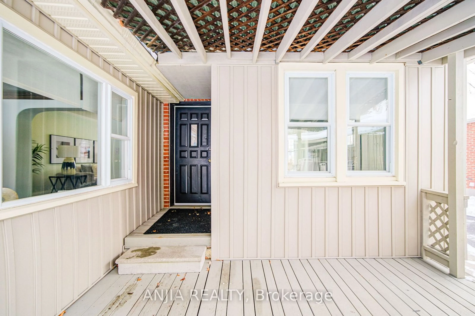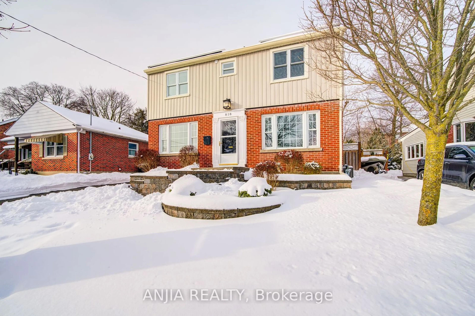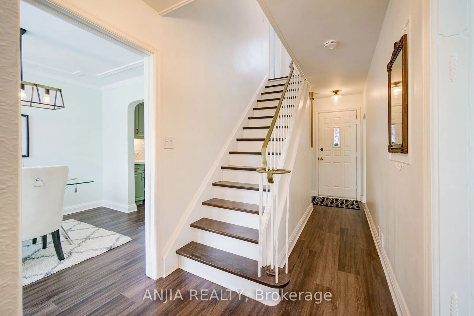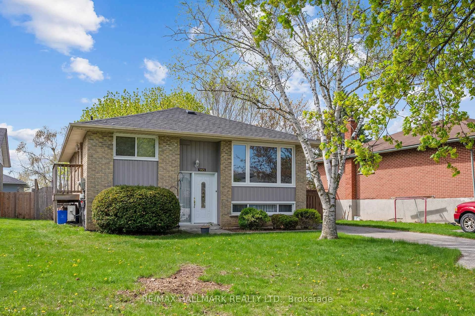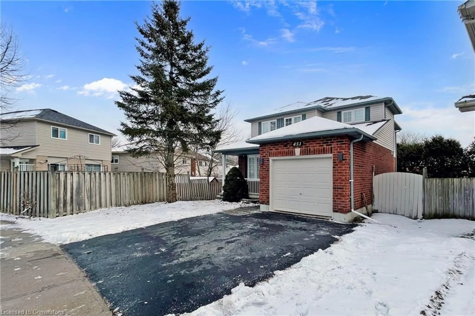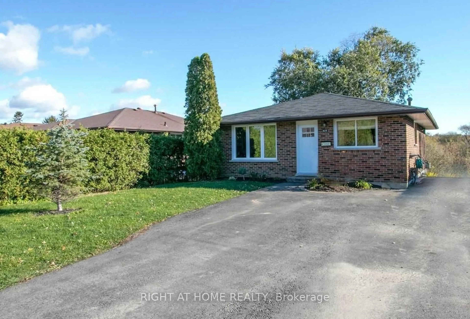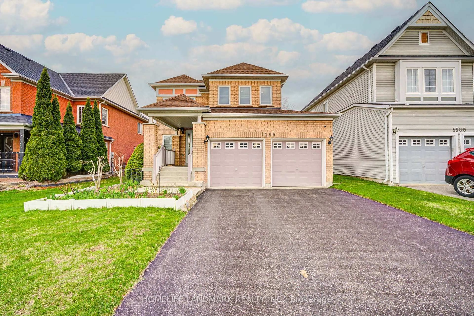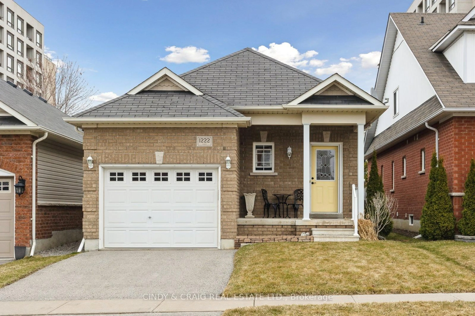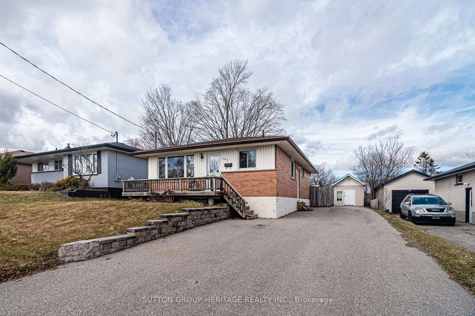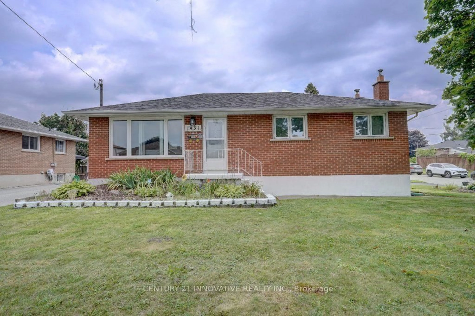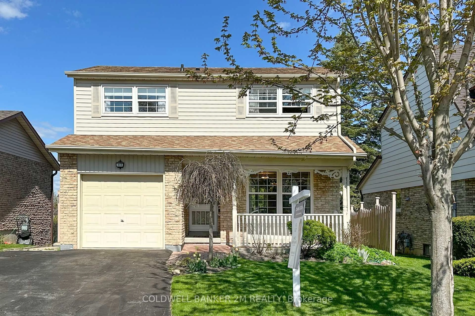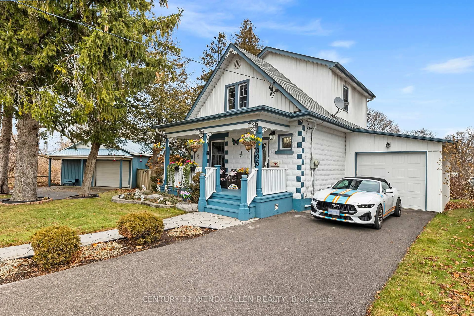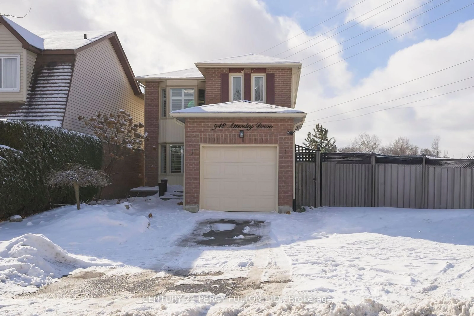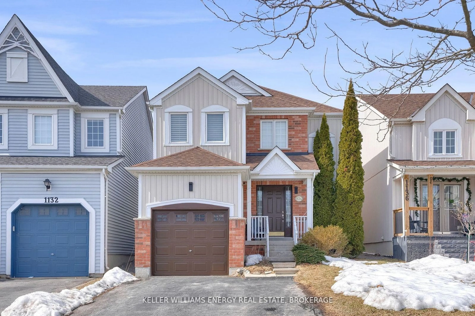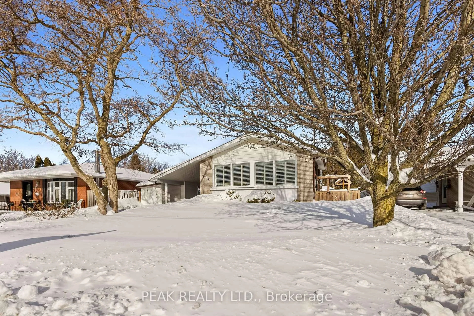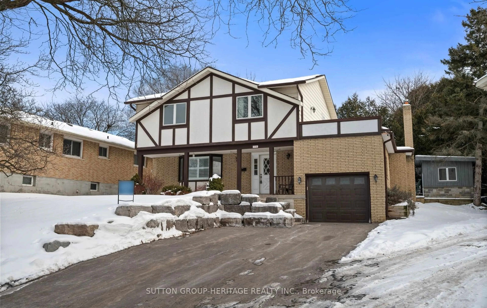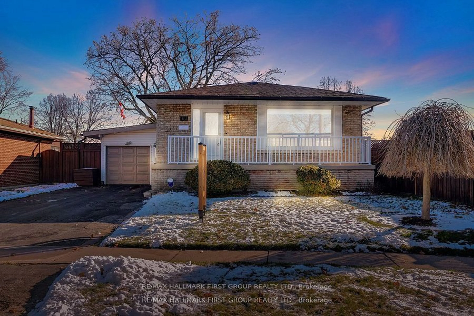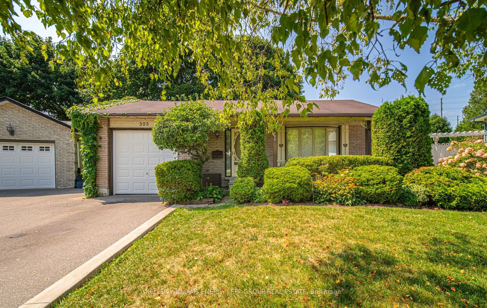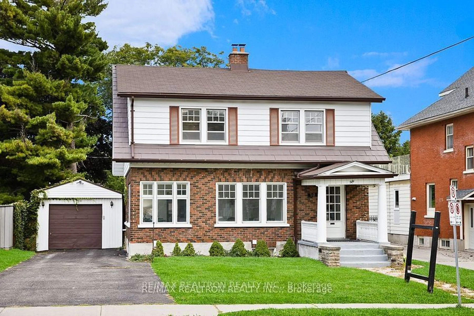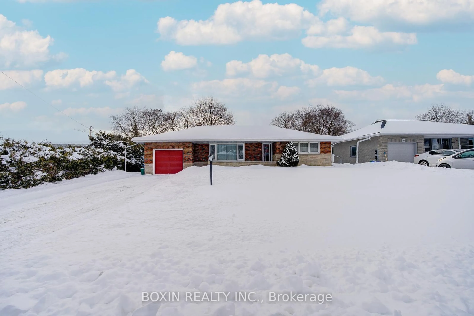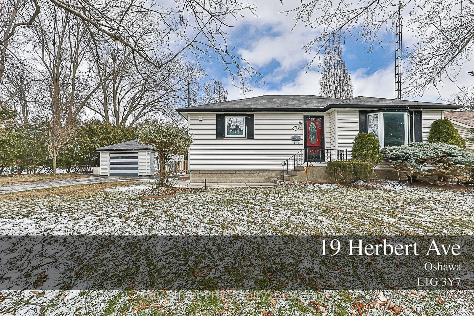Contact us about this property
Highlights
Estimated ValueThis is the price Wahi expects this property to sell for.
The calculation is powered by our Instant Home Value Estimate, which uses current market and property price trends to estimate your home’s value with a 90% accuracy rate.Not available
Price/Sqft-
Est. Mortgage$3,384/mo
Tax Amount (2024)$5,054/yr
Days On Market89 days
Total Days On MarketWahi shows you the total number of days a property has been on market, including days it's been off market then re-listed, as long as it's within 30 days of being off market.203 days
Description
Immaculately Well-Maintained And Very Bright And Spacious Home 50x123 SqFt Huge Lot On Prestigious Masson St In Desirable Centennial. From The Newer (Eco-Friendly & Waterproof) Cork Flooring Throughout, Crown Moulding, Unique Trim Details. Newer Smart Pot Light Fixtures And Gorgeous Kitchen With Quartz Counters, Stunning Brass Sink, Tea/Coffee Bar, S/S Appliances, Newer Washer & Dryer. You Are Going To Love This Home. Light Abounds In The Large Living Room With Lots Of Space For The Whole Family. Don't Miss The Main Floor Addition With Red Oak Ceiling And Be Sure To See What's Behind The Secret Door. Upstairs You'll Find 3 Spacious Bedrooms, Primary With Double Closets, And Renovated New 3-Pc Bath, Large Private Fenced In Backyard, New Grass, Shed, A Peaceful Oasis, W/Access To The Tandem Detached Garage with Metal Roof. Close to Many Amenities. This Home Is Perfect For Any Family Looking For Comfort And Style. Don't Miss Out On The Opportunity To Make This House Your Dream Home! A Must See!!!
Property Details
Interior
Features
Main Floor
Dining
3.15 x 2.76Laminate / Crown Moulding / Picture Window
Kitchen
4.39 x 2.75Laminate / Quartz Counter / Stainless Steel Appl
Family
3.7 x 4.0Laminate / Window / Pot Lights
Living
6.15 x 3.67Laminate / Crown Moulding / Picture Window
Exterior
Features
Parking
Garage spaces 2
Garage type Detached
Other parking spaces 3
Total parking spaces 5
Property History
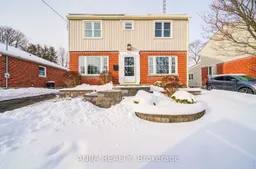 40
40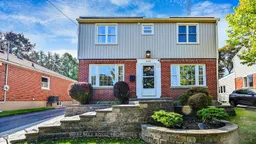
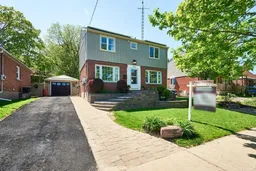
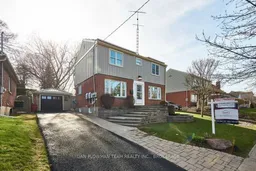
Get up to 1% cashback when you buy your dream home with Wahi Cashback

A new way to buy a home that puts cash back in your pocket.
- Our in-house Realtors do more deals and bring that negotiating power into your corner
- We leverage technology to get you more insights, move faster and simplify the process
- Our digital business model means we pass the savings onto you, with up to 1% cashback on the purchase of your home
