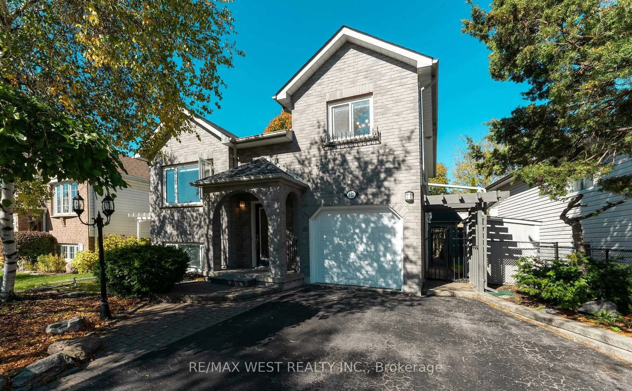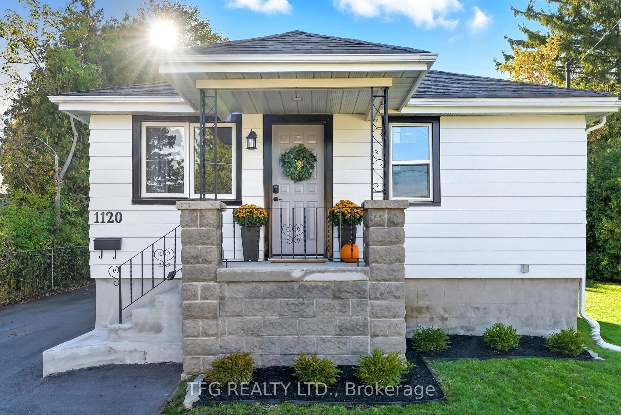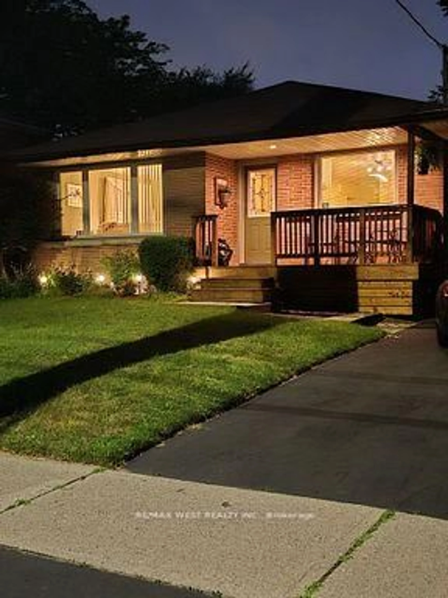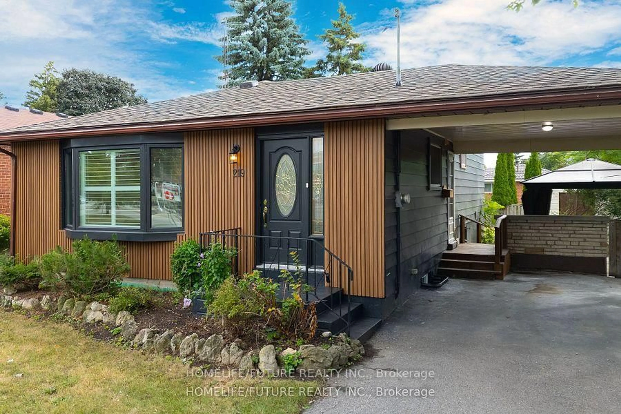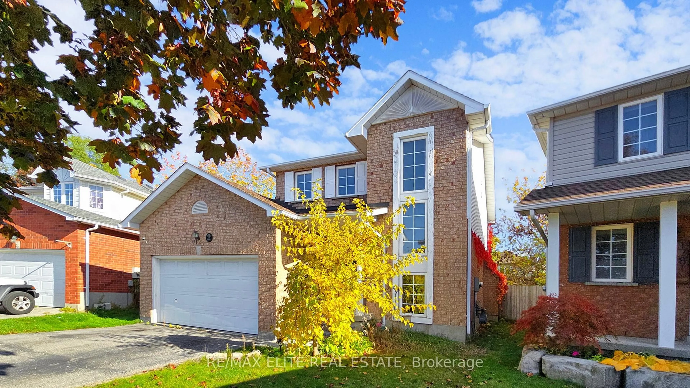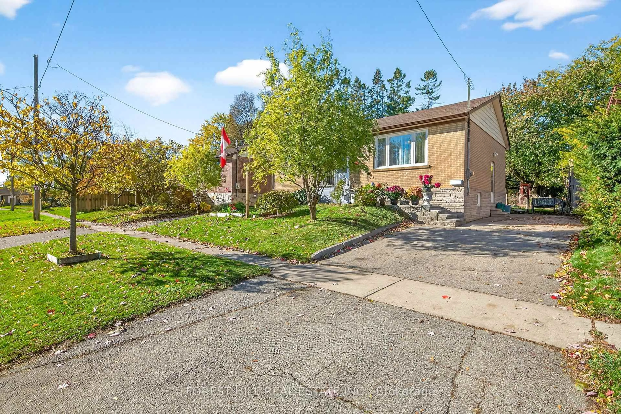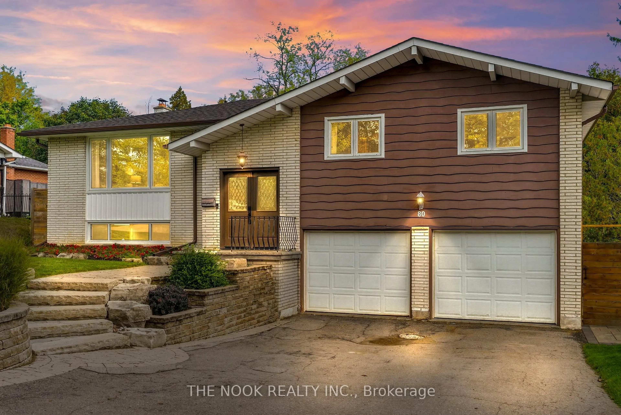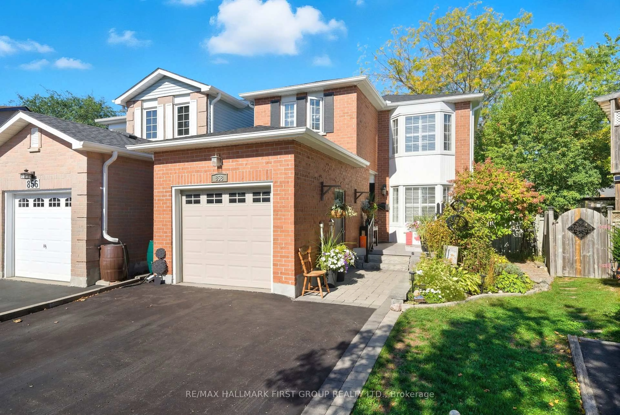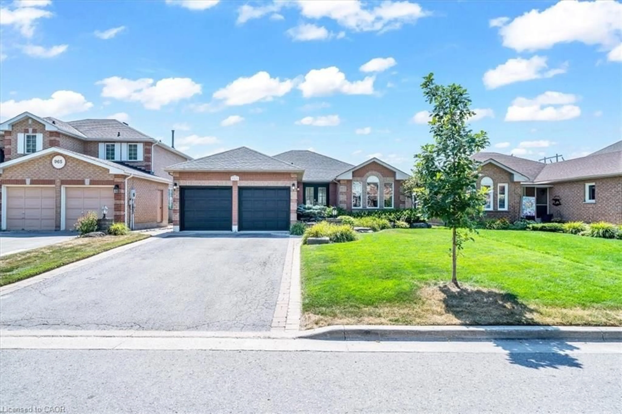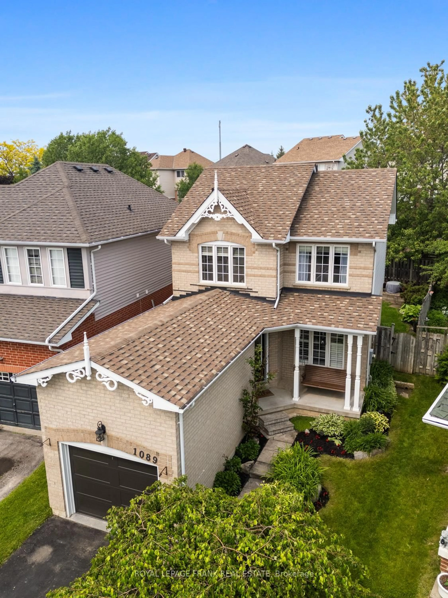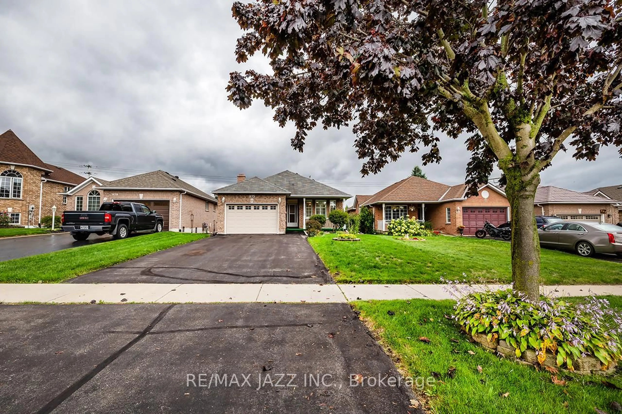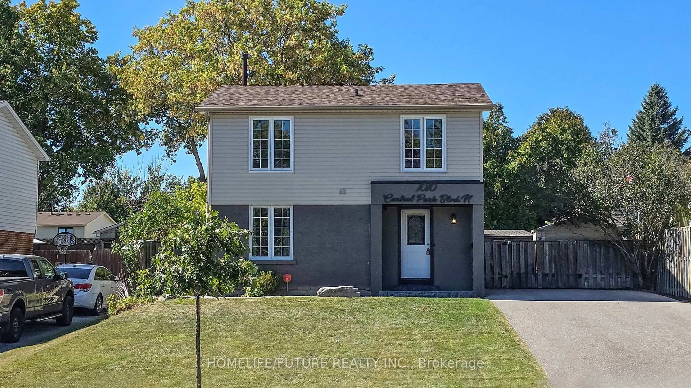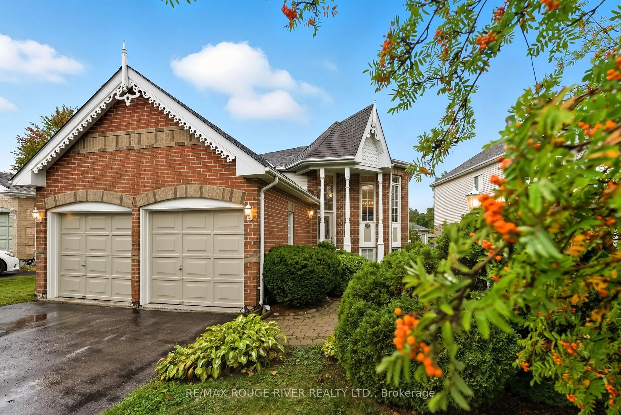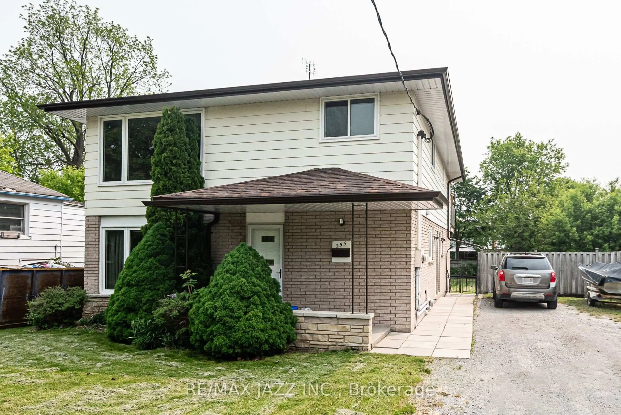Welcome to 948 Attersley Drive, a beautifully renovated home in Oshawa's desirable Pinecrest neighborhood! This family-friendly community is perfect for those seeking a balance of tranquility and convenience. Surrounded by parks and top-rated schools, its an ideal setting for families of all sizes. Located just minutes from all essentials, including grocery stores, plazas, and the Oshawa Centre, you'll also love the convenience of having two Costco's within a 10-minute drive. Commuters will appreciate the quick access to both Highway 401 and 407, making travel throughout the GTA effortless. Inside, this home has been tastefully renovated with modern finishes, ensuring a move-in-ready experience. With no rental items, you can enjoy peace of mind knowing that everything is yours from day one. Step outside to a spacious backyard featuring a durable composite deck, perfect for entertaining, relaxing, enjoying the outdoors year-round and watching beautiful west-facing sunsets. The extra-wide driveway provides ample parking, while the wide side access to the backyard makes it easy to store recreational vehicles or equipment. Plus, enjoy the convenience of a heated garage, ideal for colder months or a workshop space. Whether you're a first-time buyer, growing family, or down-sizer, this home offers the perfect blend of style, comfort, and location. Don't miss your chance to own this stunning property in one of Oshawa's most sought-after communities!
Inclusions: Fridge, Stove, Dishwasher, Washer, Dryer, Built-In Stove, Built-In Fridge, Existing Light Fixtures, Window Coverings/California Shutters, Smart Thermostat, Kitchen Island Fridge, Garden Shed, and Fireplace. Furnace, Air Conditioner, and On-Demand Hot Water Tank.
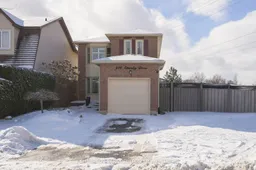 25
25

