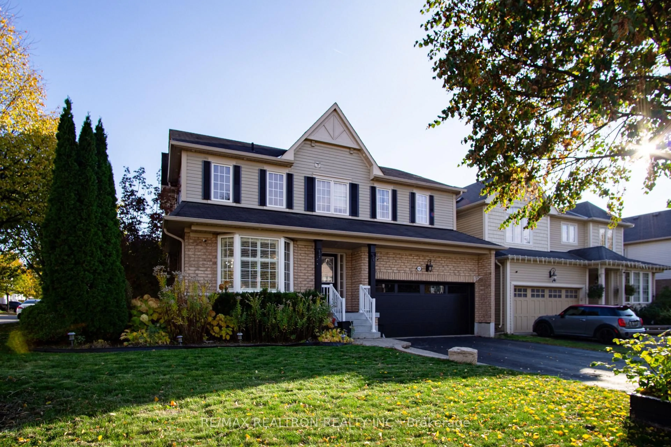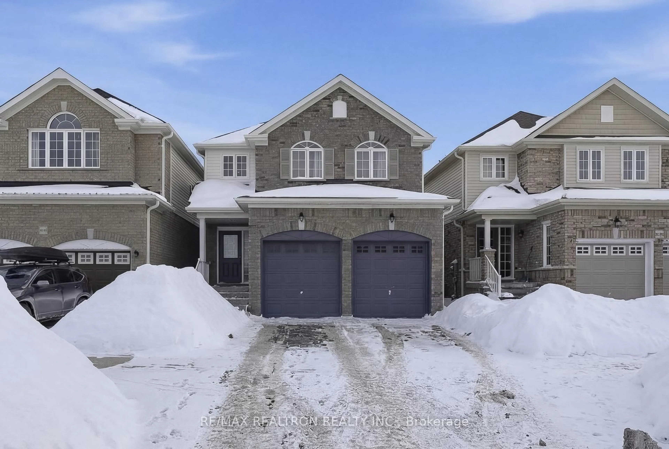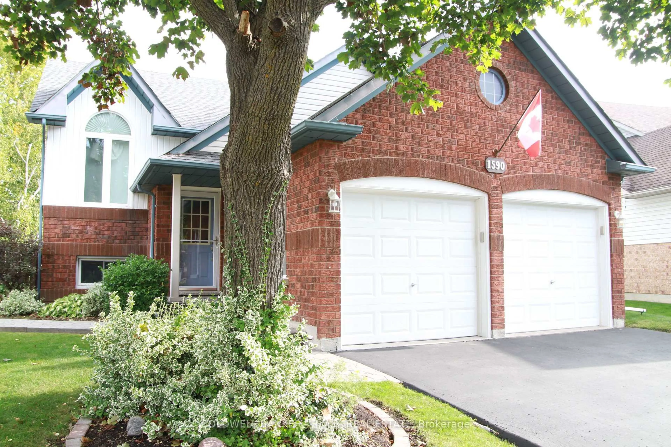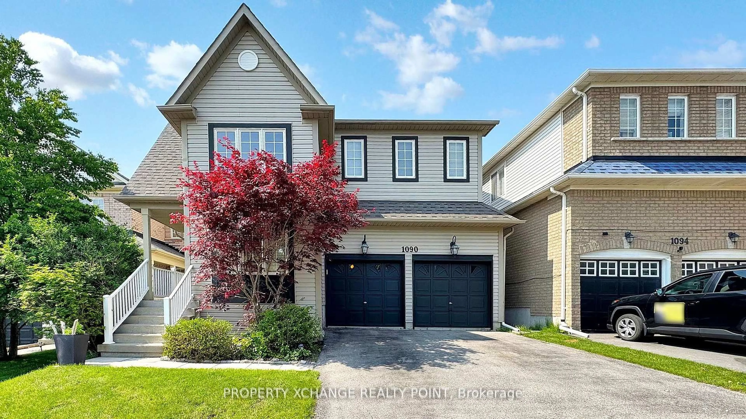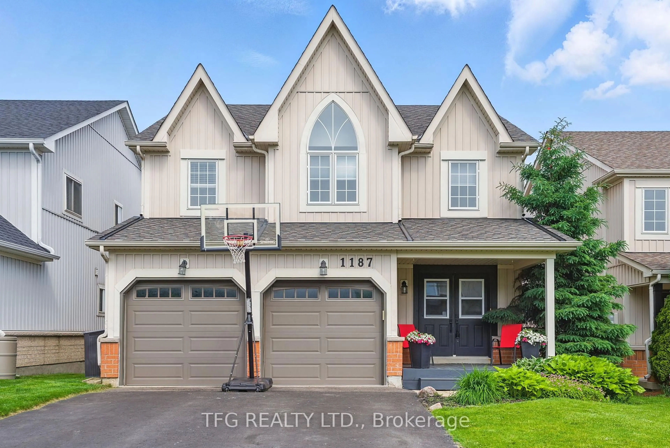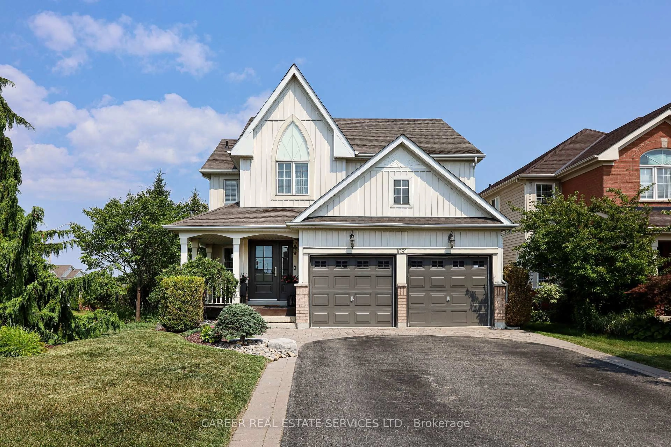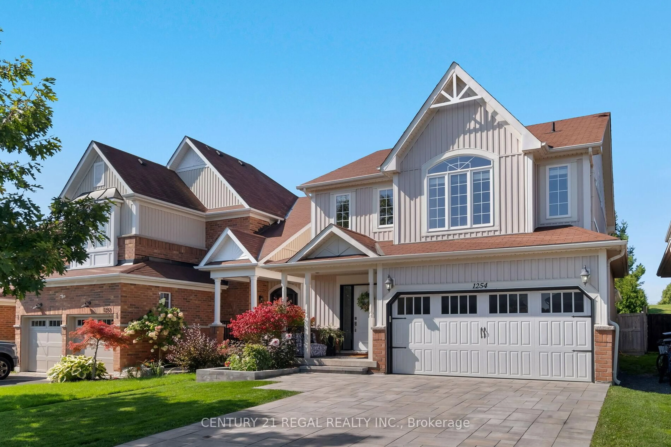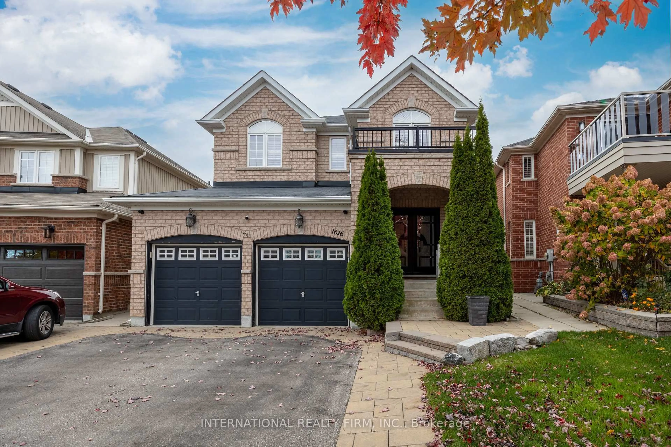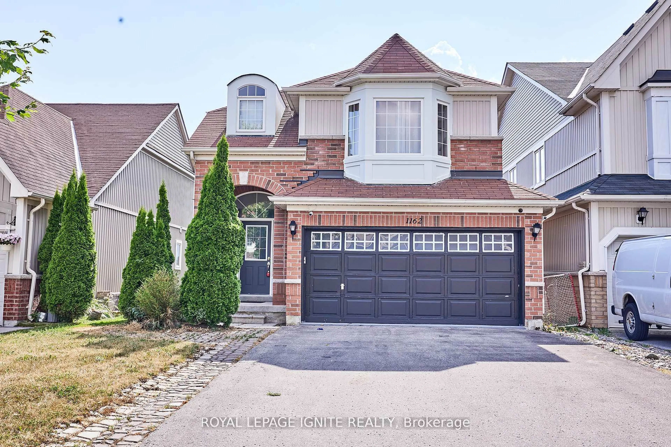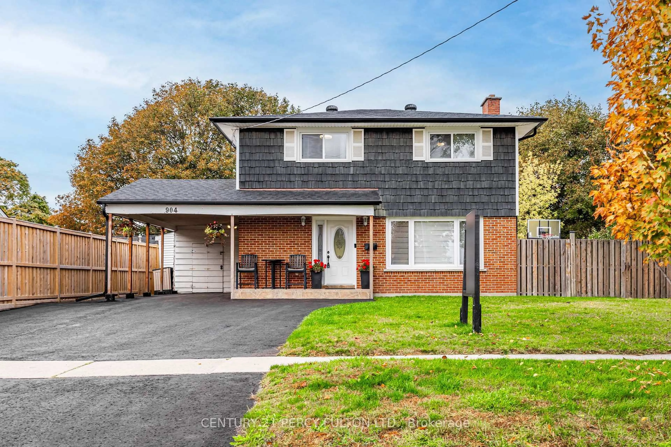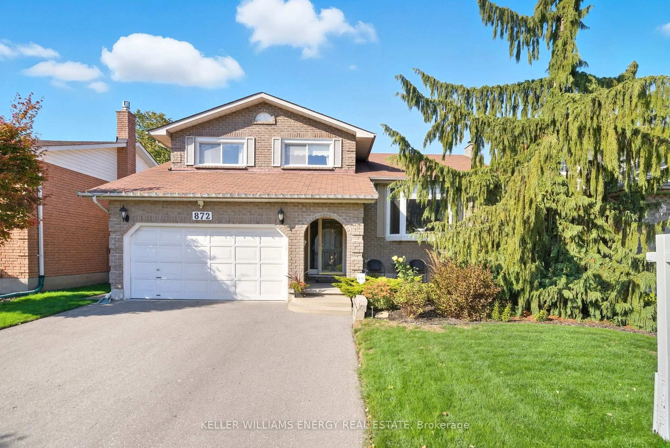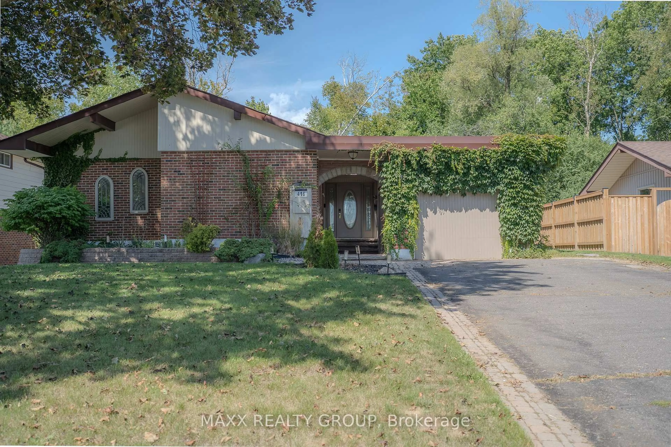Stunning well maintained 4-bedroom, 3-bathroom home in sought after Pinecrest neighbourhood seconds to great schools and parks and close to all amenities including the 407, shopping and 401.The main floor boasts an open-concept layout with laminate floors throughout and soaring 9-foot ceilings. The second-floor hallway is filled with natural light from a skylight, while the living and dining areas feature a gas fireplace and California shutters. The eat-in kitchen offers ample cabinetry, and access to a large deck, perfect for outdoor dining. Upstairs, you'll find four bedrooms, including a primary suite with an ensuite bathroom. The bright walk-out finished basement provides additional space, ideal for a rec room or home office. Outside, enjoy a private backyard complete with a deck and pergola, along with an attached single-car garage.
Inclusions: Broadloom where laid, all electrical light fixtures, Stove, Dishwasher, Built-in Microwave & Rangehood, Washer, Dryer, central air conditioner, Fire & CO alarms, shower curtains, Gas Furnace, all window coverings & blinds, cont. in brokerage remarks
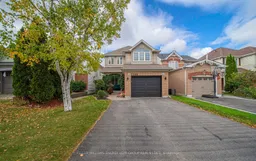 38
38

