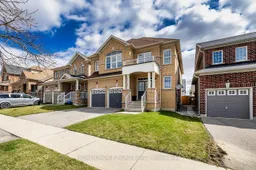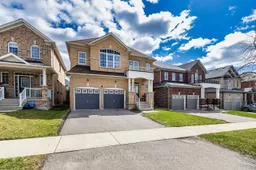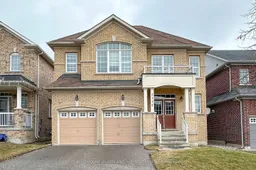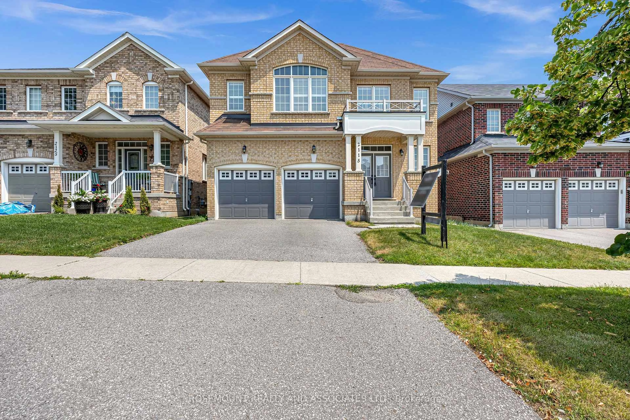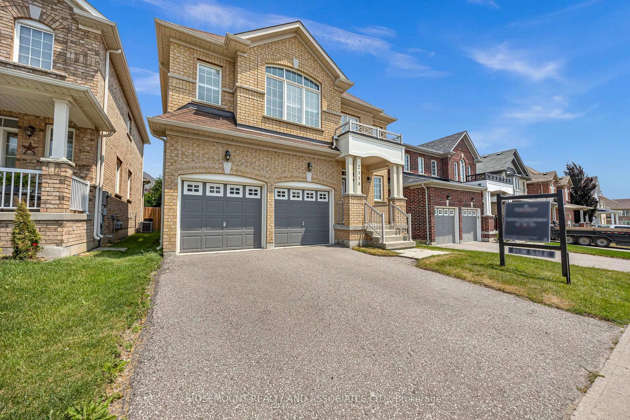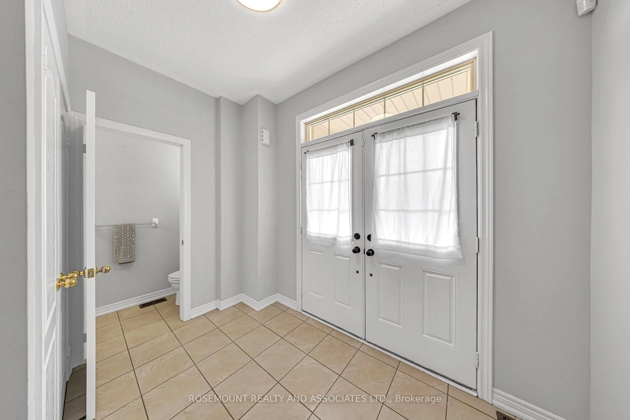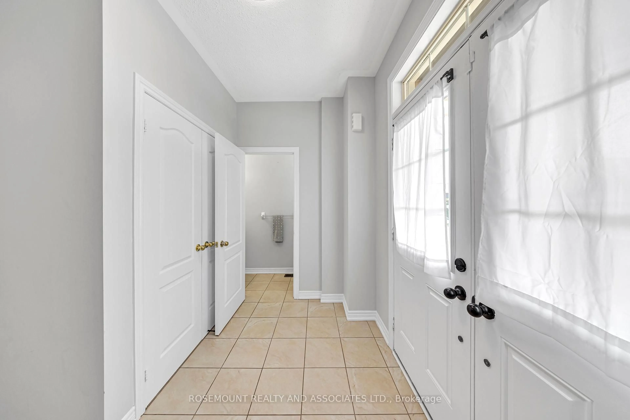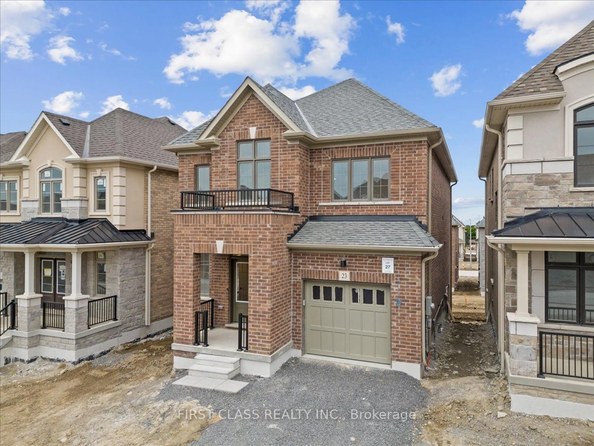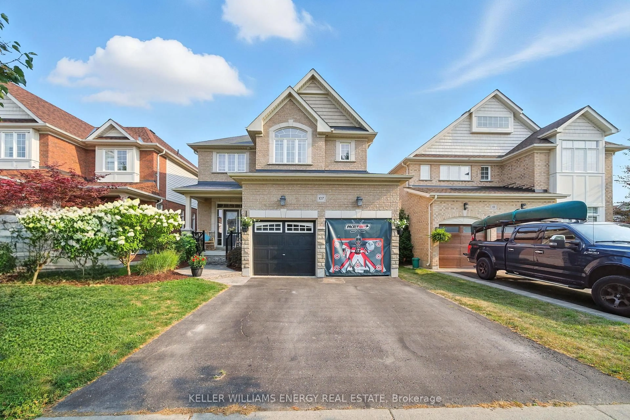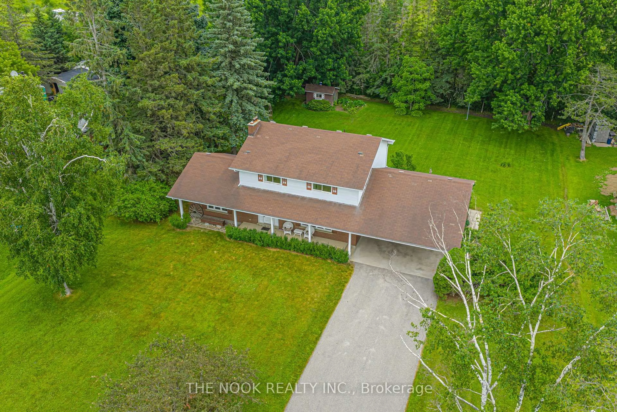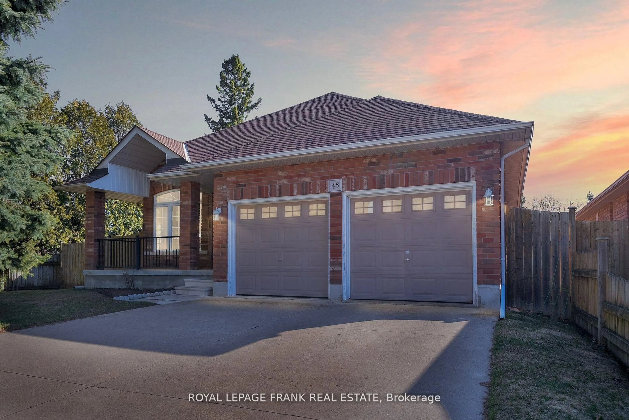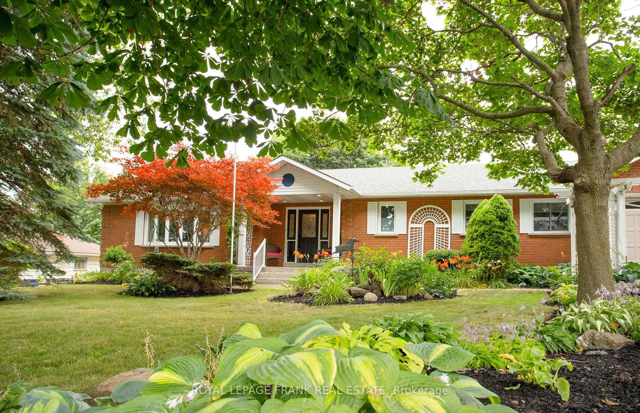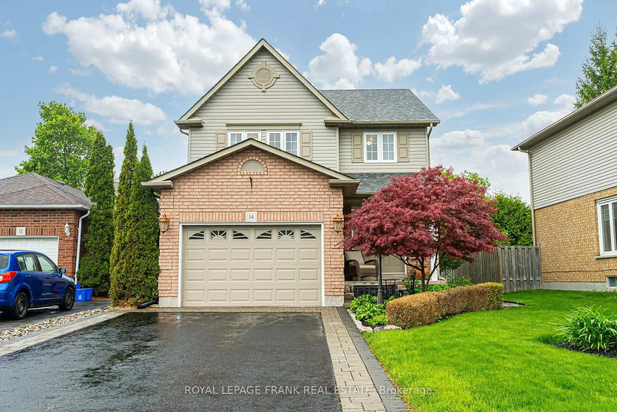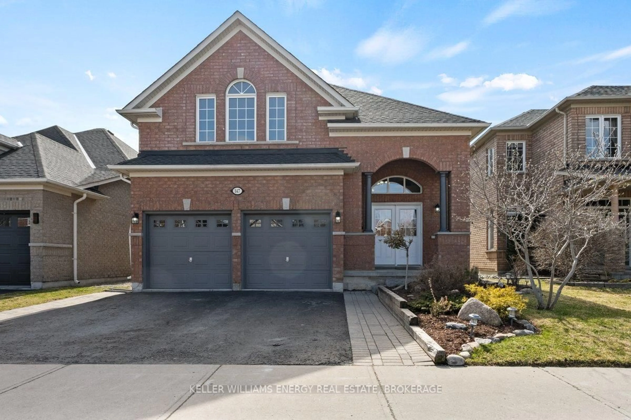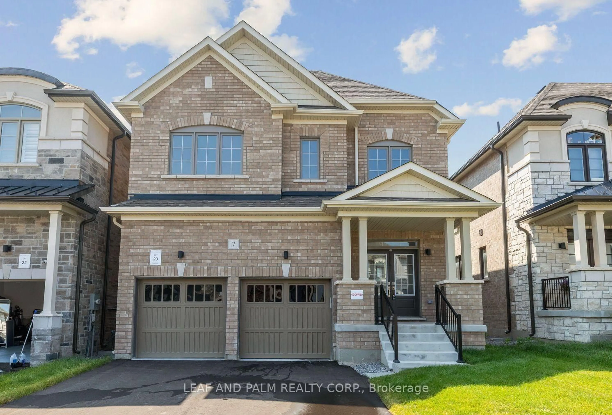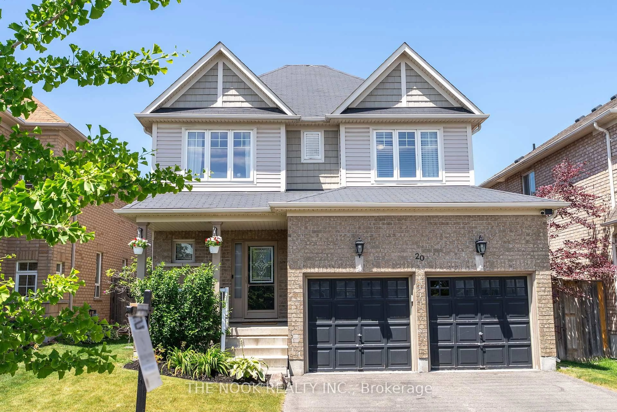2115 Rudell Rd, Clarington, Ontario L1B 0C6
Contact us about this property
Highlights
Estimated valueThis is the price Wahi expects this property to sell for.
The calculation is powered by our Instant Home Value Estimate, which uses current market and property price trends to estimate your home’s value with a 90% accuracy rate.Not available
Price/Sqft$362/sqft
Monthly cost
Open Calculator

Curious about what homes are selling for in this area?
Get a report on comparable homes with helpful insights and trends.
+10
Properties sold*
$818K
Median sold price*
*Based on last 30 days
Description
Welcome to 2115 Rudell Rd, a beautifully maintained 2-storey detached home by Lindvest, situated in one of Newcastles most sought-after neighborhoods. Offering 4 spacious bedrooms and 2.5 well-appointed bathrooms, this 2,750 square ft residence blends comfort, elegance, and functionality. Step into the inviting main floor, where rich hardwood flooring flows throughout the open-concept living and dining spaces, creating a warm and sophisticated ambiance. The updated second floor features stylish laminate flooring and generously sized bedrooms, each filled with natural light. Retreat to the expansive primary suite, featuring two walk-in closets and a luxurious 4-piece ensuite. For added convenience, enjoy the second-floor laundry room practical feature that simplifies everyday living. Located just minutes from top-rated schools, lush parks, public transit, shopping, and major highways, this home offers the perfect balance of peace and accessibility. Dont miss your chance to make this exceptional property your forever home!
Property Details
Interior
Features
Main Floor
Den
8.1 x 9.81Double Doors / hardwood floor / California Shutters
Kitchen
10.1 x 9.09Stainless Steel Appl / Breakfast Bar / B/I Dishwasher
Breakfast
16.01 x 10.01Combined W/Kitchen / W/O To Yard / Ceramic Floor
Family
18.21 x 11.65Gas Fireplace / hardwood floor / Window
Exterior
Features
Parking
Garage spaces 2
Garage type Attached
Other parking spaces 2
Total parking spaces 4
Property History
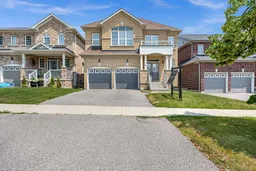 36
36