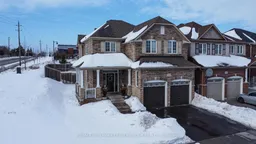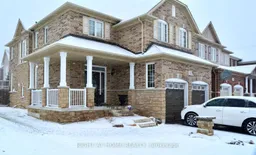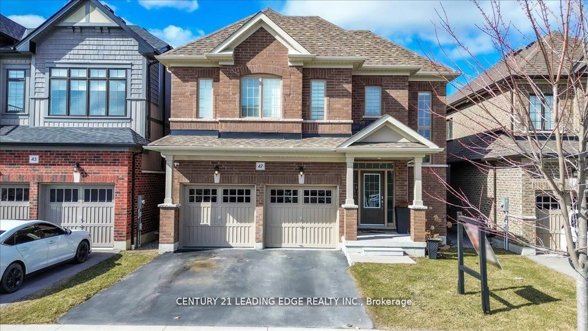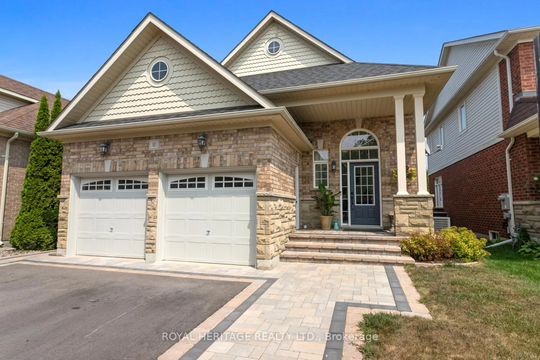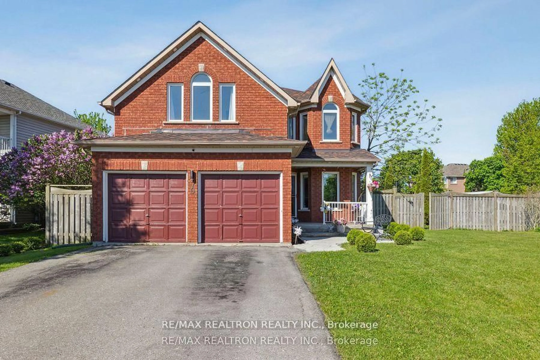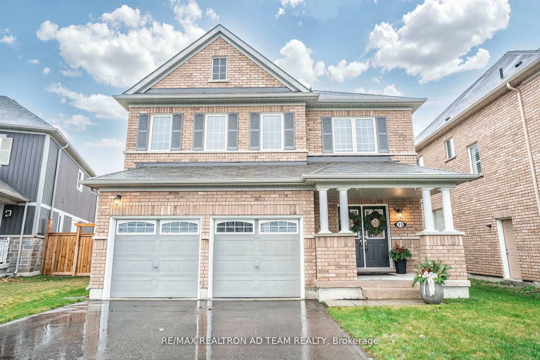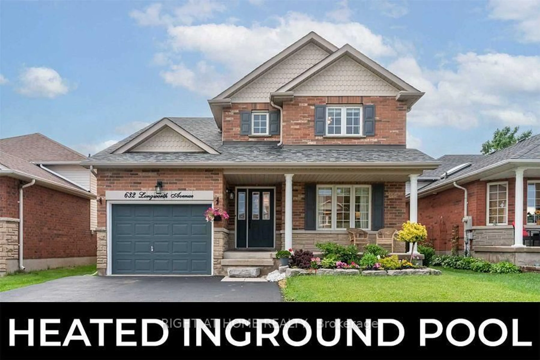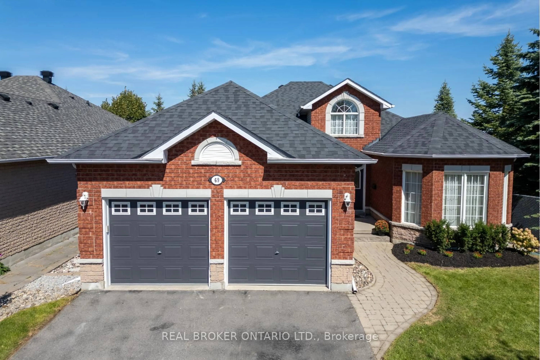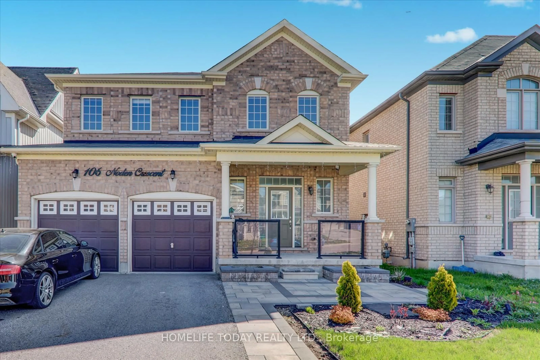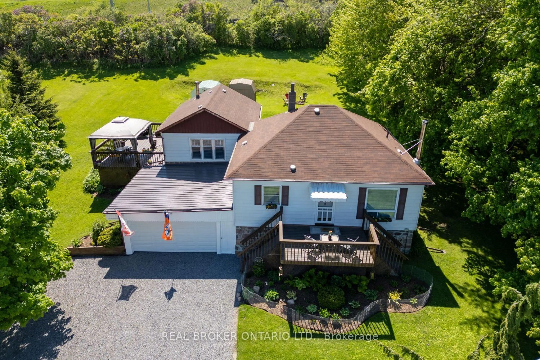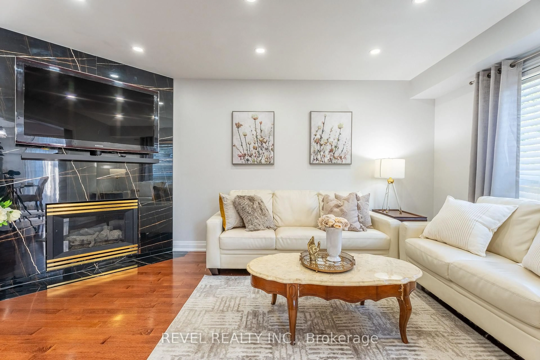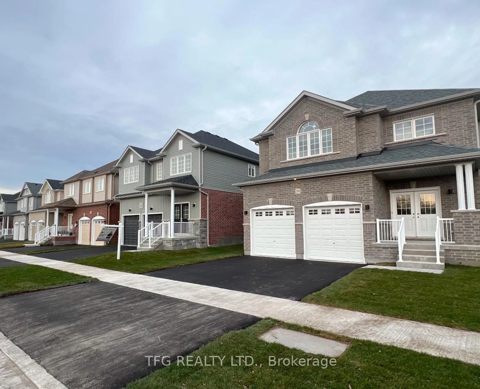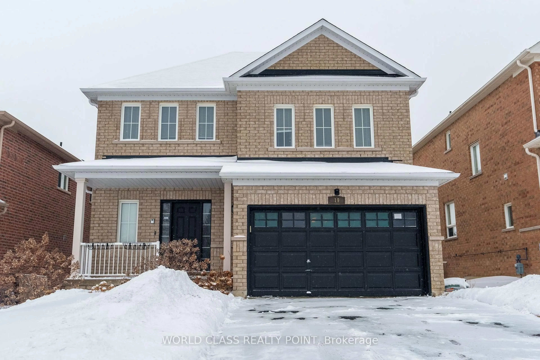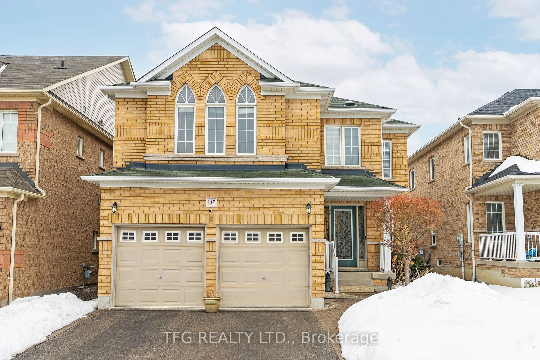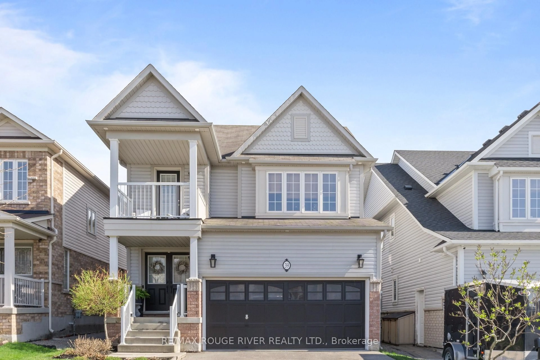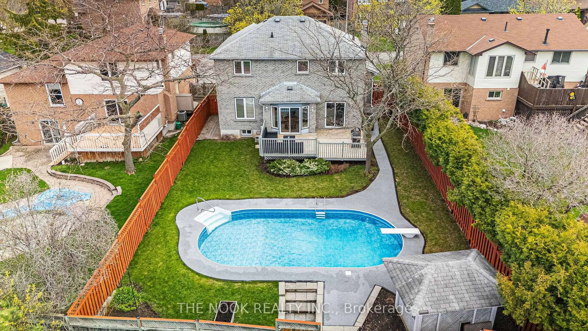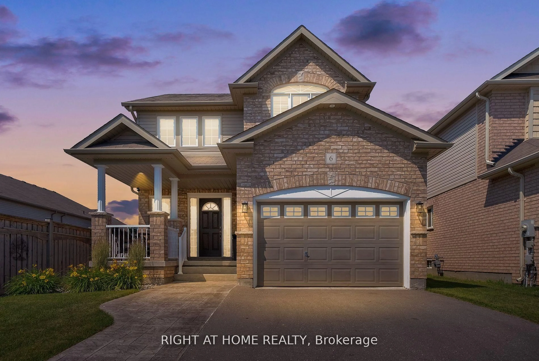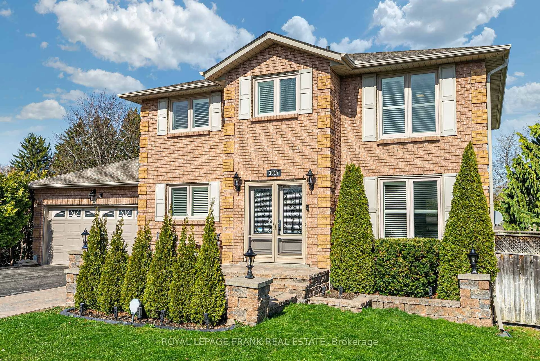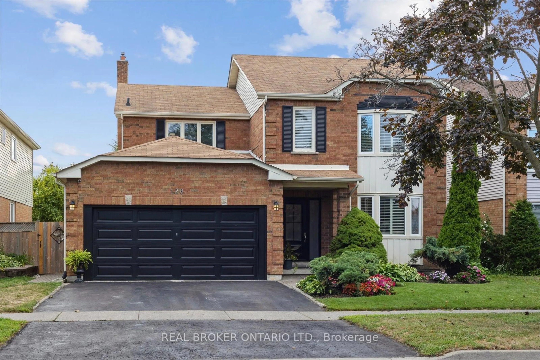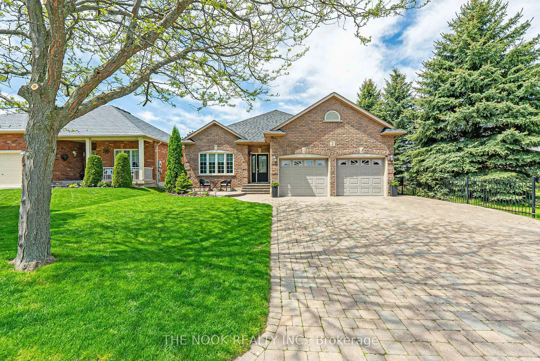**WE WELCOME SHOWINGS DURING CONDITIONAL PERIOD** Welcome To 1402 Gord Vinson A Stunning Corner Lot Home Where Elegance And Functionality Blend Seamlessly. This Beautifully Appointed Home Is Graced With Updated Light Fixtures And Elegant Crown Moldings, Enhancing Its Timeless Appeal. Upon Entering, The Foyer Welcomes You With Pillars That Lead Into The Formal Living Room Showcasing, Crown Moldings, Adding Architectural Charm. At The Heart Of The Home, You'll Find A Chef-Inspired Kitchen With Ample Cabinetry, A Custom Backsplash, Stainless Steel Appliances, And A Spacious Island Perfect For Meal Prep And Casual Dining. A Bright Breakfast Area, Offers A Serene Space To Enjoy Your Morning Coffee While Overlooking The Expansive Backyard. The Family Room Offers Warmth And Comfort, Centered Around A Beautiful Mantle Fireplace, With Large Windows Filling The Space With Sunlight. The Open-Concept Layout Seamlessly Flows Into The Elegant Formal Dining Room, Featuring A Tray Ceiling And Recessed Lighting Perfect For Sophisticated Gatherings. Upstairs, The Primary Suite Is A Luxurious Retreat, Featuring A Spa-Like 4-Piece Ensuite With A Soaker Tub, A Sleek Glass Shower, And Seamless Tilework. The Second Floor Also Includes A Convenient Laundry Room And Three Additional Bedrooms, Two Of Which Share A Beautifully Designed Ensuite, Ideal For Family Or Guests. The Staircase, Adorned With Elegant Wrought Iron Pickets, Enhances The Homes Refined Aesthetic. The Finished Basement Extends The Living Space, Offering Two Additional Bedrooms And A 3-Piece Bathroom, Perfect For Visitors Or Evolving Family Needs. Outside, The Expansive Backyard Offers Ample Space For Gardening, Entertaining, Or Simply Unwinding In The Fresh Air. Situated Just Minutes From Highway 401 And The GO Station, Surrounded By Top-Tier Golf Courses, Tennis Courts, Scenic Trails, And Stunning Waterfront Views Where Convenience Meets An Active, Nature-Filled Lifestyle!
Inclusions: 1 S/S Fridge, 1 Electric Cooktop, 1 Dishwasher, 1 Wall Oven with Microwave, 1 Washer & 1 Dryer, All Window Coverings And Electric Light Fixtures, CAC, 1 Gas Fireplace, 4 Cameras, 2 Garage Door Opener & 2 Remotes.
