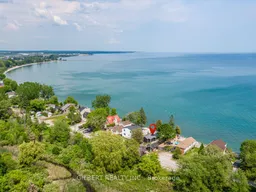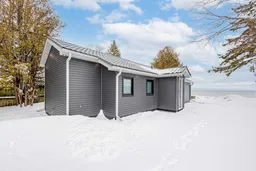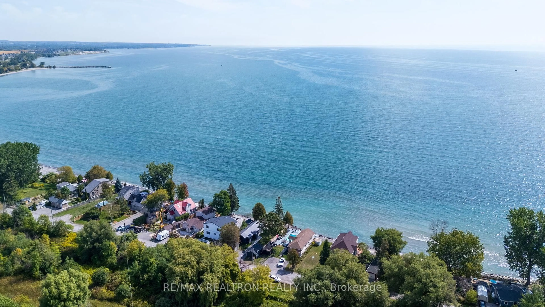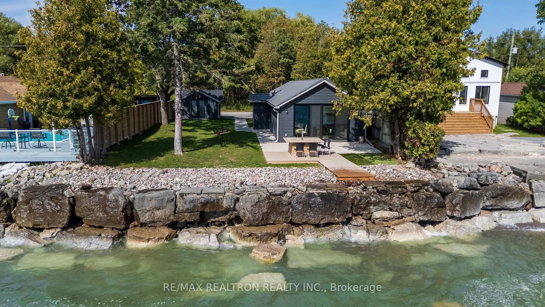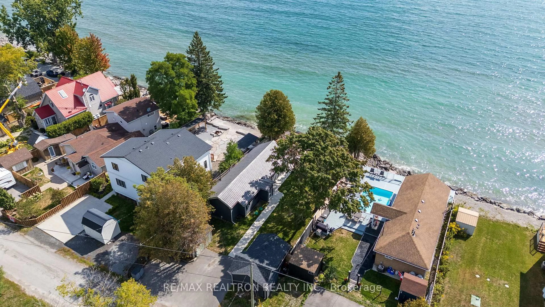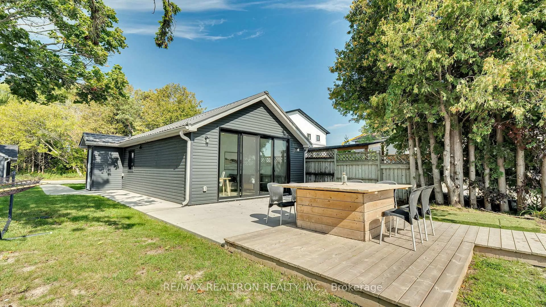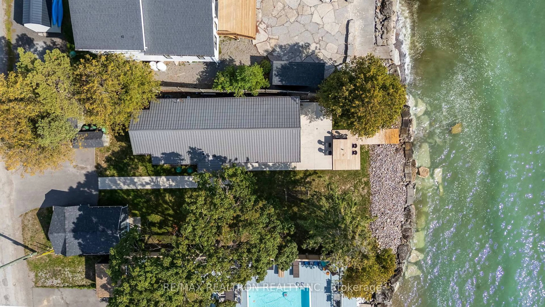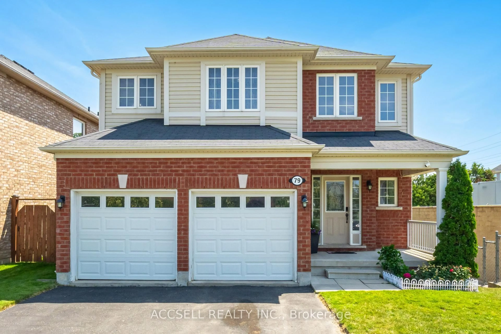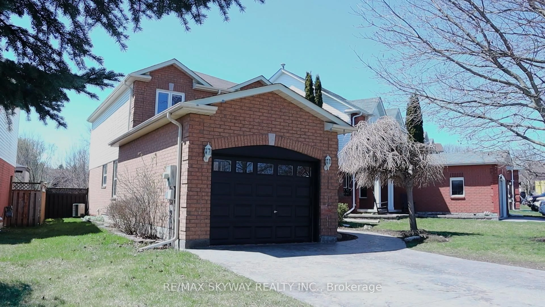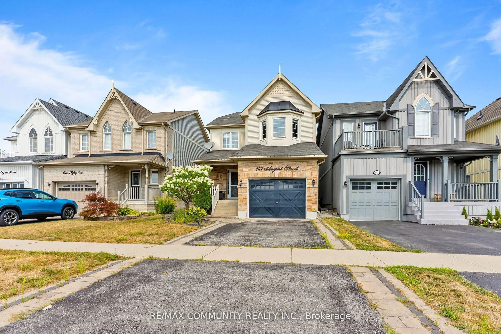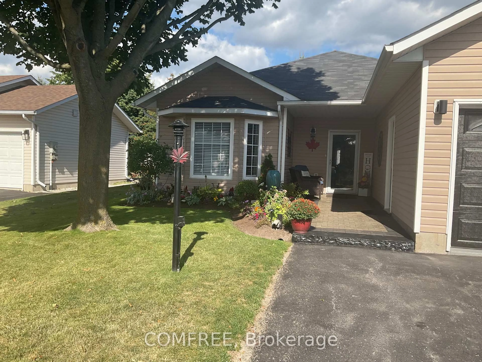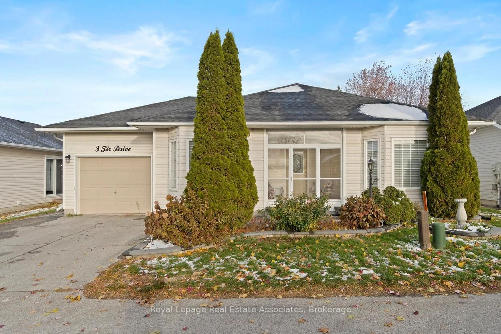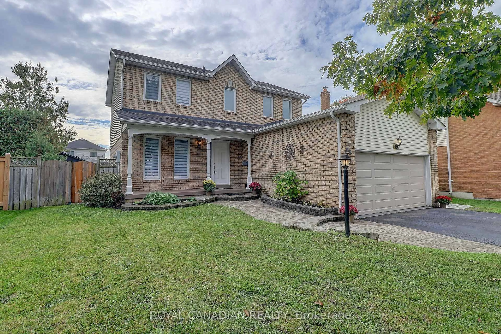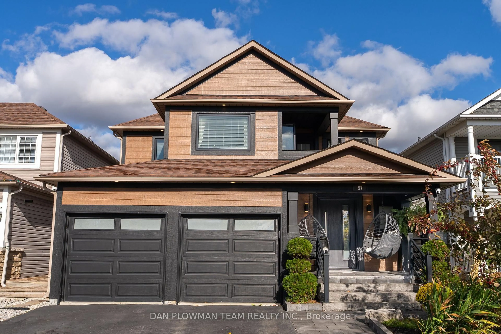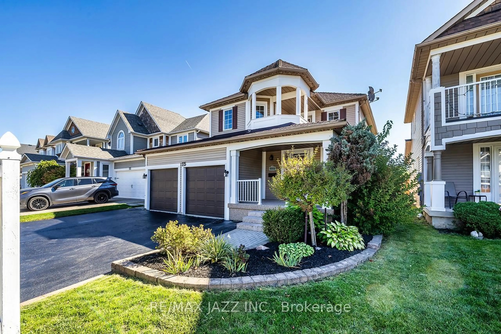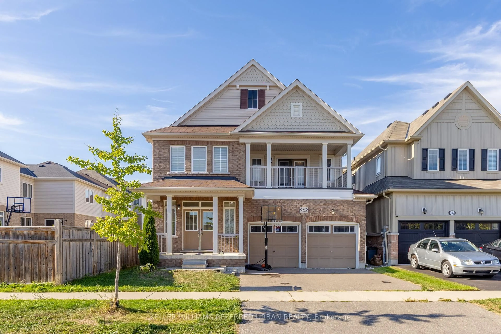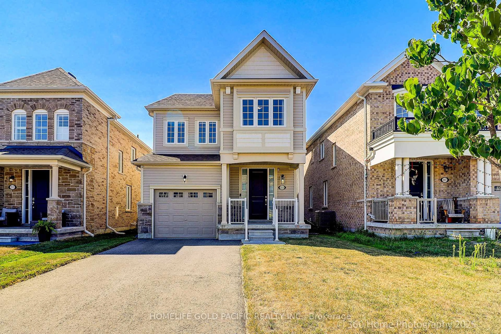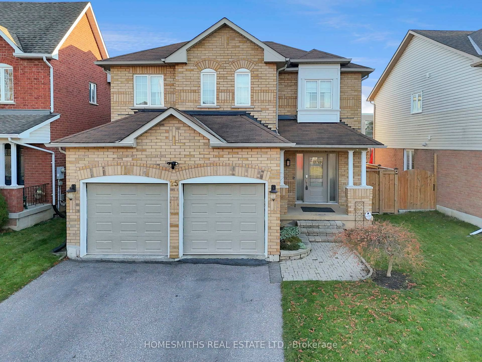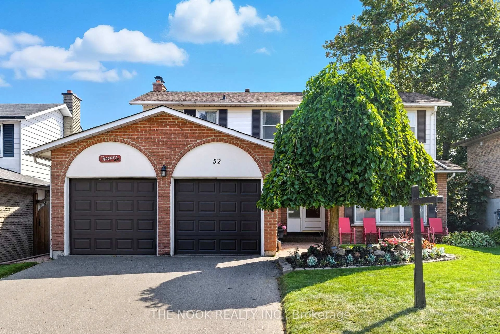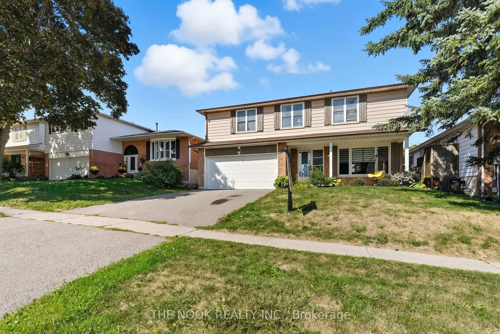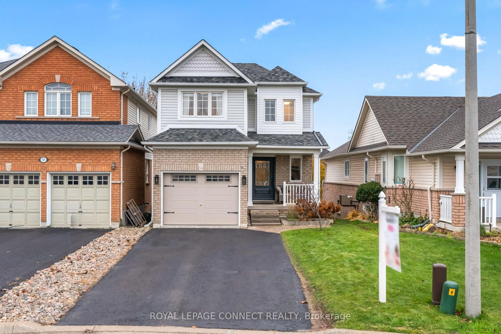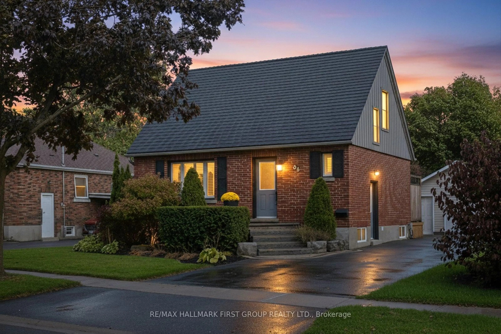63 Cedar Crest Beach Rd, Clarington, Ontario L1C 3K3
Contact us about this property
Highlights
Estimated valueThis is the price Wahi expects this property to sell for.
The calculation is powered by our Instant Home Value Estimate, which uses current market and property price trends to estimate your home’s value with a 90% accuracy rate.Not available
Price/Sqft$821/sqft
Monthly cost
Open Calculator
Description
Turn the key and step into your next waterfront income property. Air BNB Income $90,000 annually as per seller. This fully renovated 3-bedroom, 2-bathroom retreat on Lake Ontario offers the best of both worlds: a private lakeside escape and a proven short-term rental success. Previously run as a high-demand Airbnb, making it ideal for investors or anyone who wants a getaway that pays for itself. Guests love the open layout, modern finishes, and those unforgettable lake views from the deck and backyard. Sunrise coffees, sunset cocktails, and weekends by the water practically sell themselves. The location seals the deal: just minutes from downtown Bowmanville, with easy access to Hwy 401 and GO Transit, you get the perfect mix of peaceful retreat and urban convenience. Whether you keep it as a high-performing Airbnb, enjoy it as your family's weekend escape, or combine both, this property is a rare chance to own a waterfront lifestyle that doubles as a business opportunity. Waterfront property with income and life style .Its all here!!
Property Details
Interior
Features
Main Floor
3rd Br
3.5 x 3.43Laminate / Window
Kitchen
5.3 x 5.68Stainless Steel Appl / Laminate / W/O To Balcony
Primary
3.4 x 3.43Laminate / Window
2nd Br
3.5 x 3.43Laminate / Window
Exterior
Features
Parking
Garage spaces -
Garage type -
Total parking spaces 4
Property History
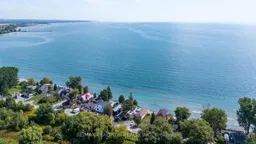 46
46