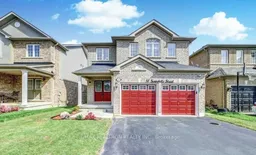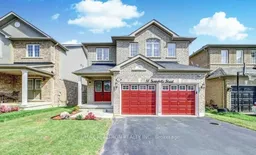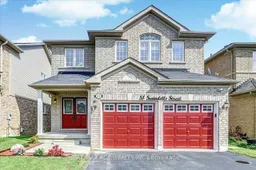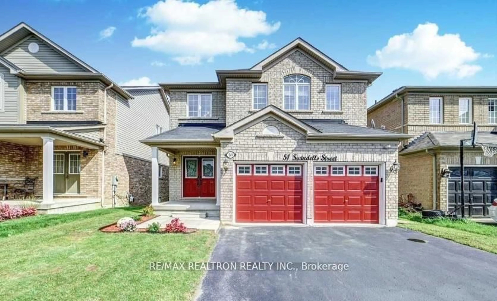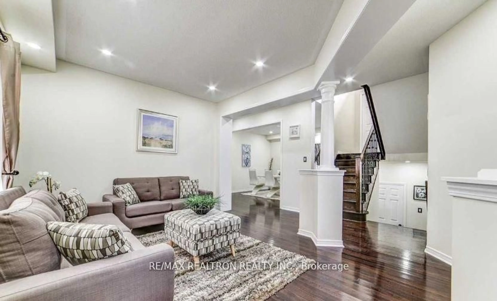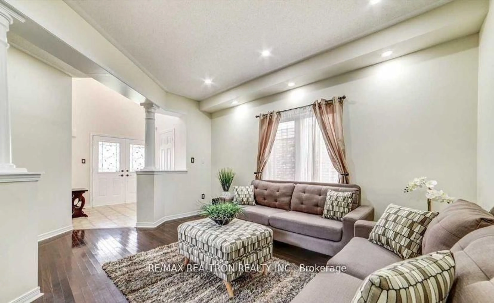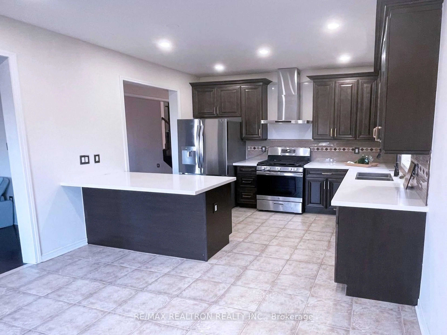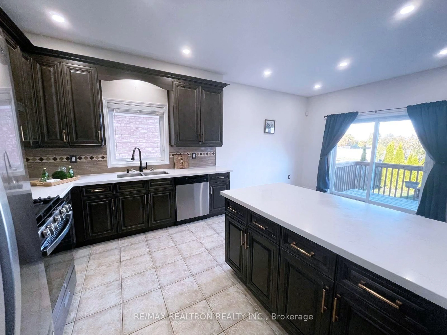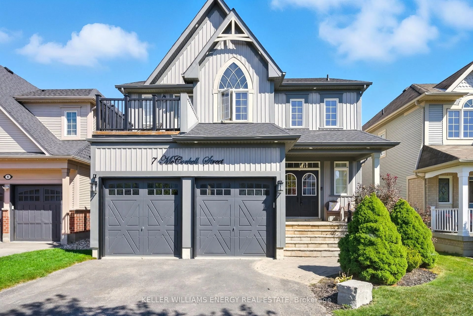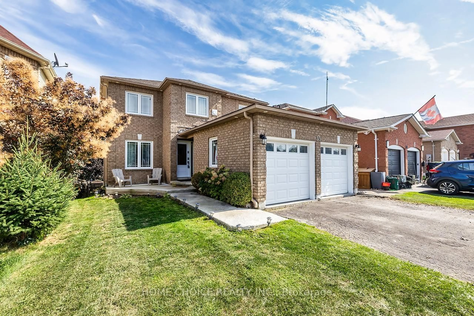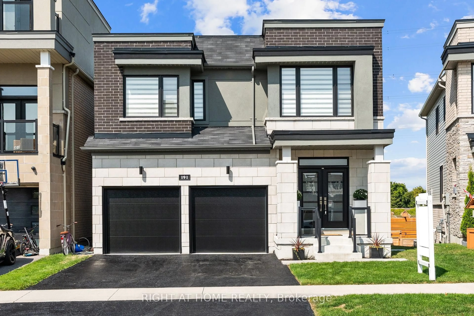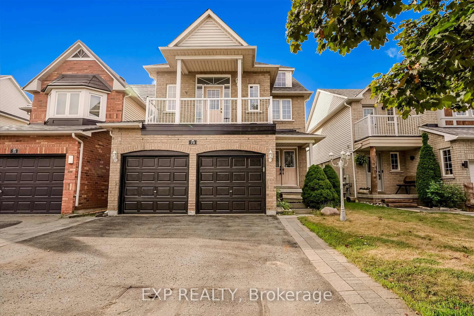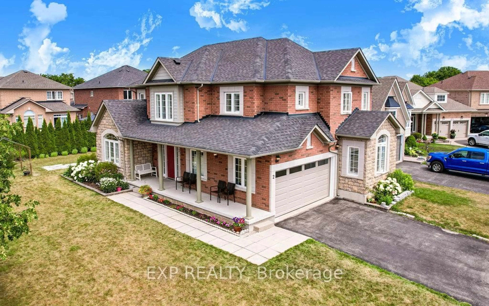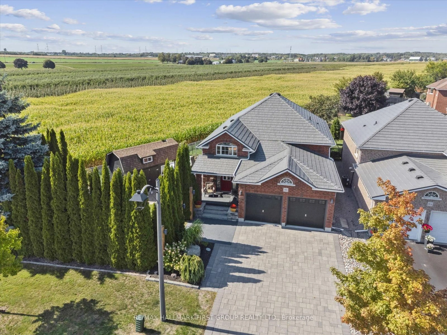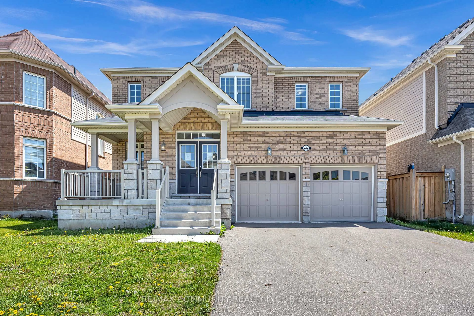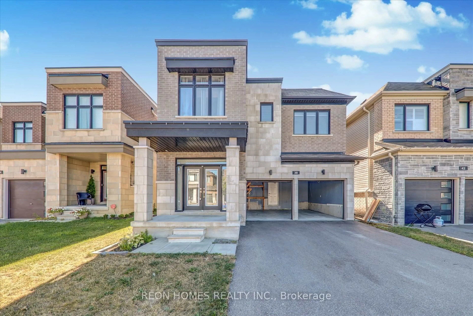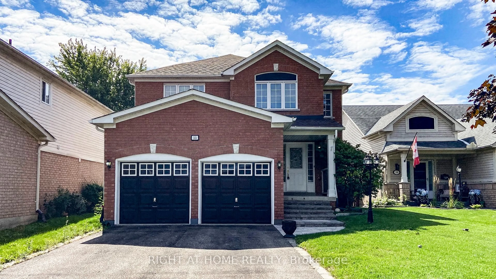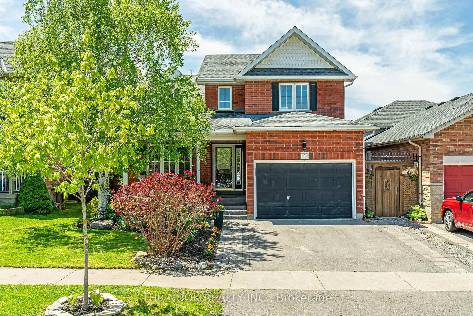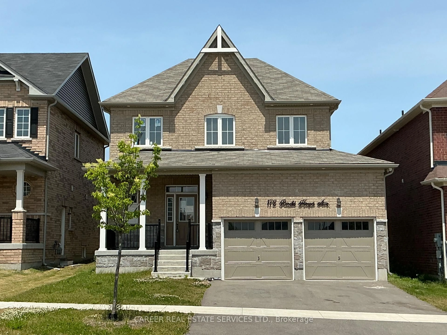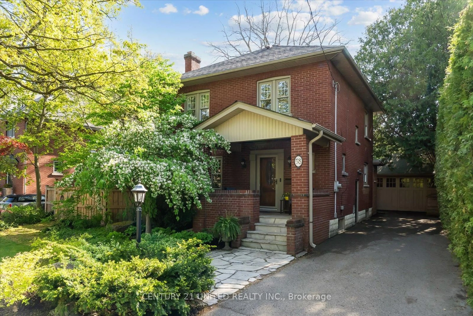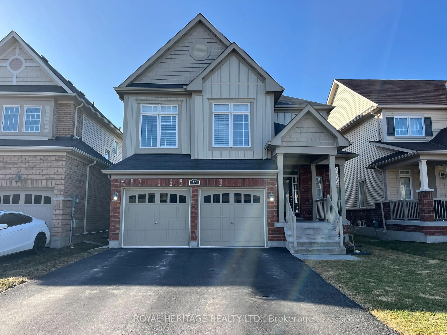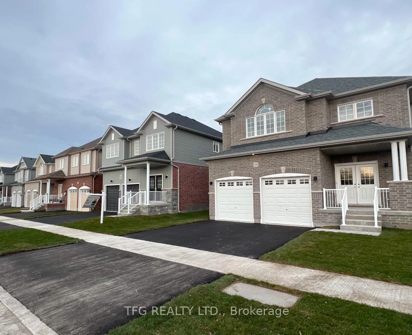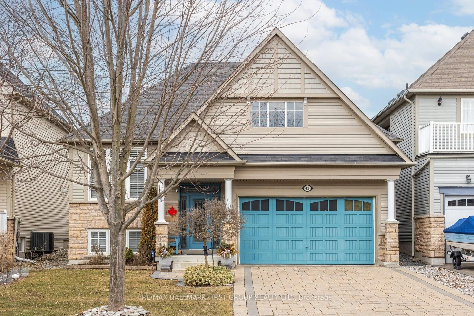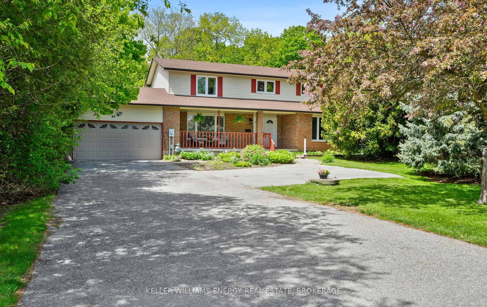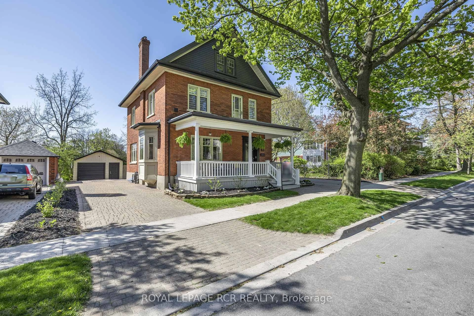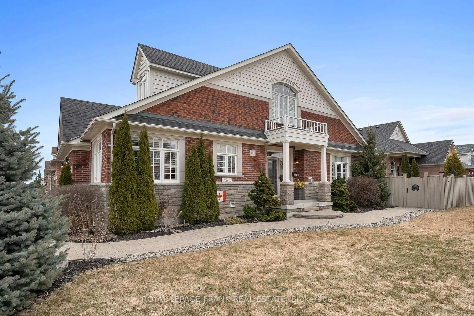51 Swindells St, Clarington, Ontario L1C 0K3
Contact us about this property
Highlights
Estimated valueThis is the price Wahi expects this property to sell for.
The calculation is powered by our Instant Home Value Estimate, which uses current market and property price trends to estimate your home’s value with a 90% accuracy rate.Not available
Price/Sqft$417/sqft
Monthly cost
Open Calculator

Curious about what homes are selling for in this area?
Get a report on comparable homes with helpful insights and trends.
+48
Properties sold*
$833K
Median sold price*
*Based on last 30 days
Description
Over 100K On Upgrade. Premium Lot-No House At The Back. All Separate Living, Dining, Family Room And Breakfast Area. 18Ft Foyer. The Family Rm W/Gas Fireplace Overlooks The Kitchen With upgraded Extended Wood Cabinets, Quart Counter Top And S/S Appliances. The Main Floor Has 9' Ceilings, Dark Hardwood Floors & Staircase W/Iron Spindles. Second floor upgraded with engineered hardwood throughout. A new marble countertop will be installed soon in the 4-piece bathroom. High-efficiency furnace, heat pump, and thermostat upgraded in 2023. W/O To The Fenced Yard And Look Out Basement. 2nd Floor Laundry. BBQ Gas Line. Walk To School. Some photos have been virtually staged.
Property Details
Interior
Features
Main Floor
Living
4.51 x 3.33hardwood floor / Separate Rm / Pot Lights
Dining
4.2 x 3.5hardwood floor / Separate Rm / Pot Lights
Kitchen
6.08 x 3.49Tile Floor / Breakfast Bar / Eat-In Kitchen
Family
4.75 x 3.64hardwood floor / Separate Rm / Pot Lights
Exterior
Features
Parking
Garage spaces 2
Garage type Attached
Other parking spaces 4
Total parking spaces 6
Property History
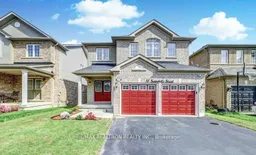 17
17