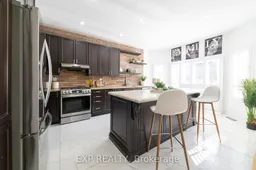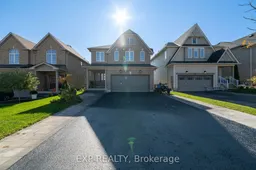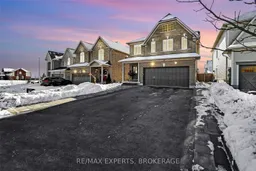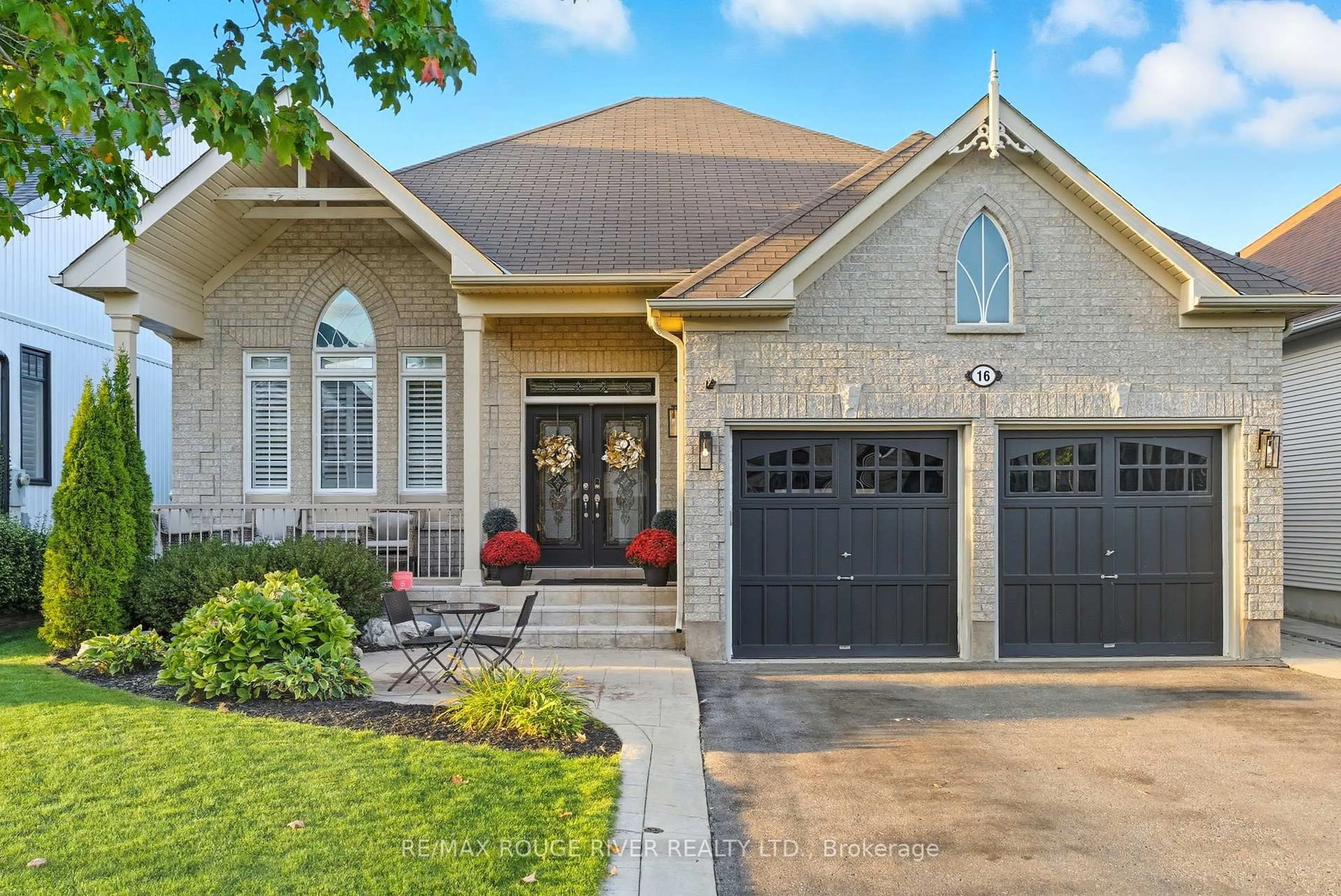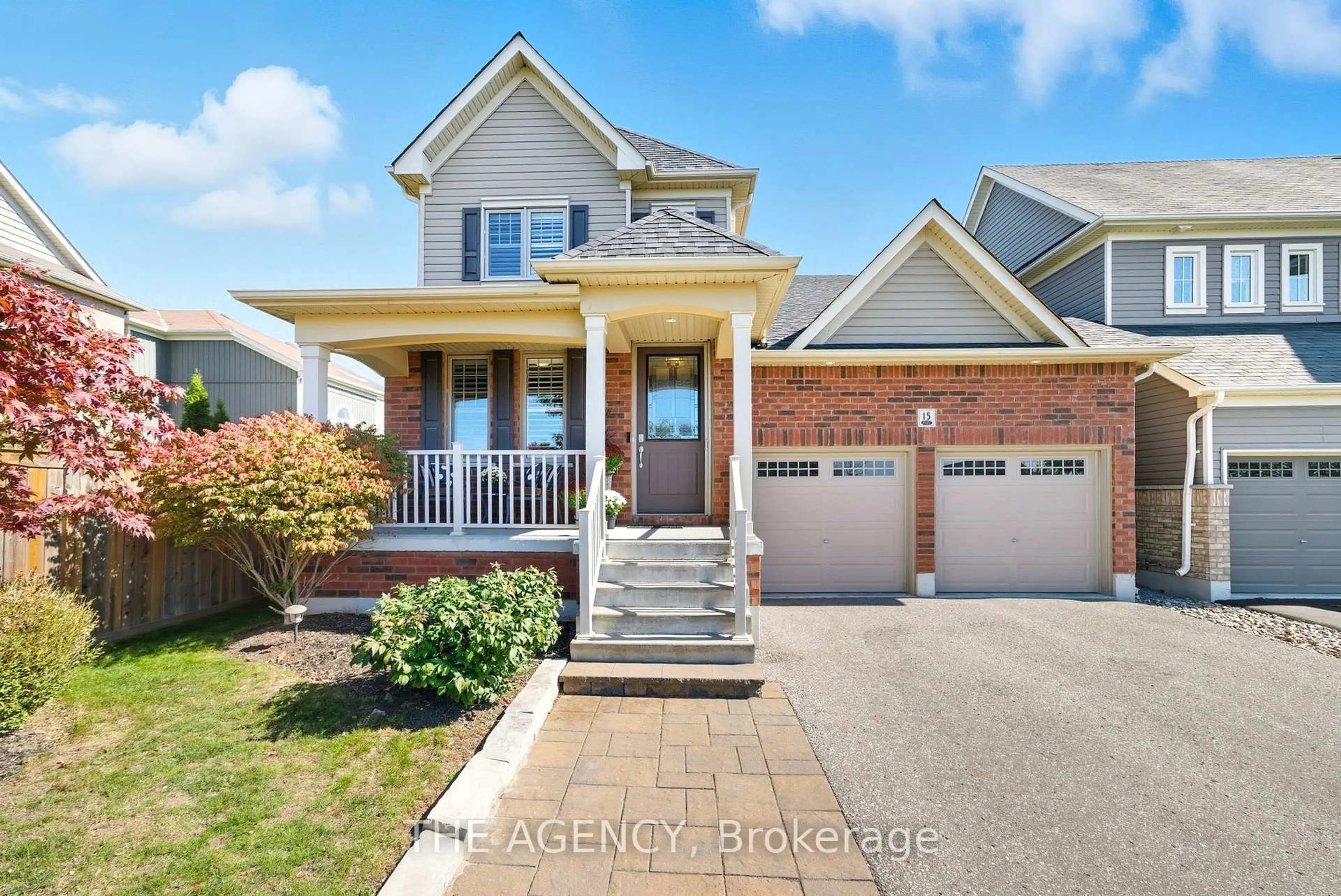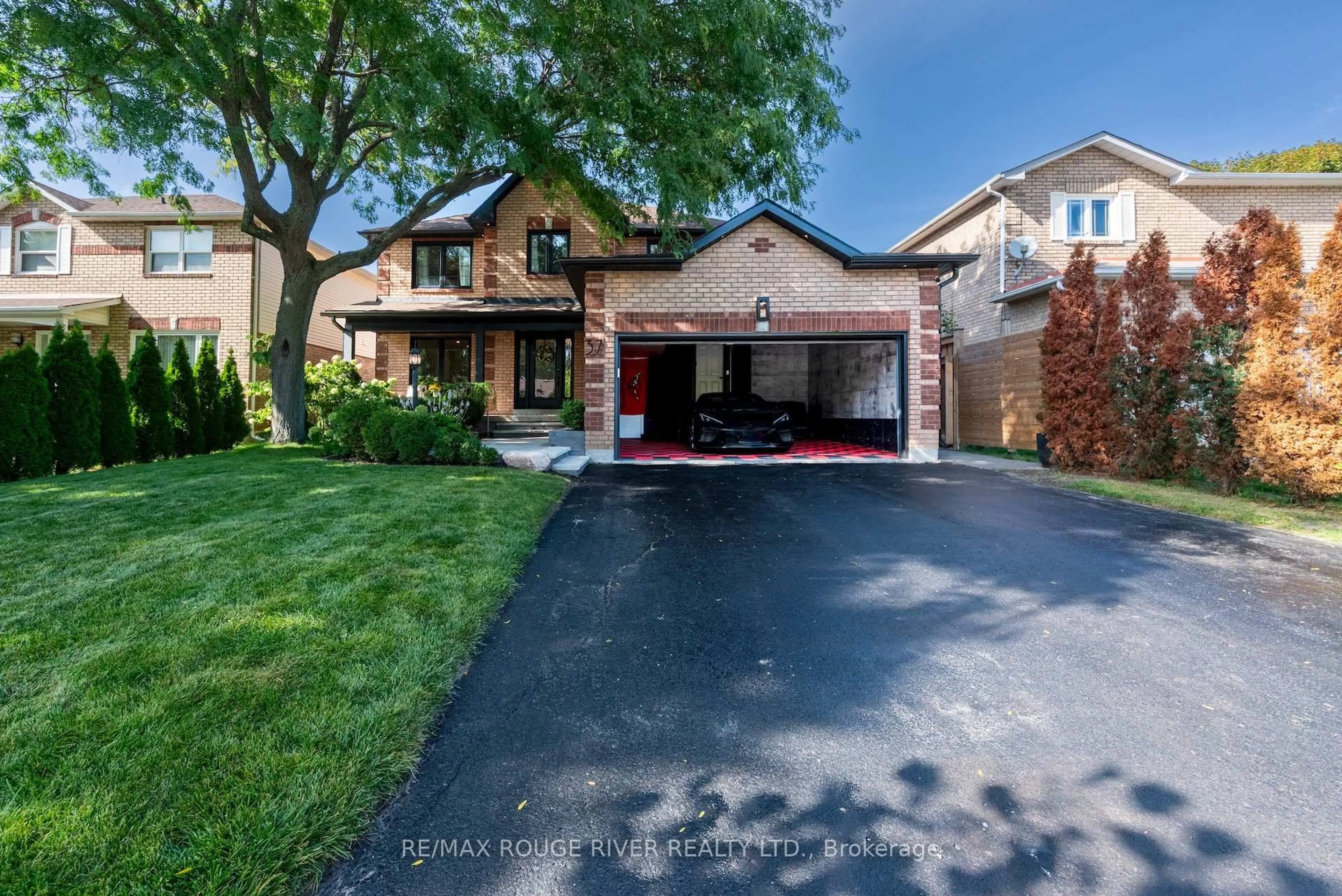Over 3200 Square feet bright and open 4+1 Bedroom home makes it perfect for families or investors seeking income potential. Located in a newer, family-friendly neighbourhood. Extensive renovations include a newly finished 1-bedroom basement with hardwood floors, kitchen roughed in, laundry, and separate entrance, making it ideal for potential rental income or as an in-law suite. Freshly painted throughout, The main floor boasts hardwood floors, a newer modern kitchen with stunning granite countertops, an oversized island great for entertaining, newer appliances, and stylish 24x48 porcelain tiles. California shutters, New pot lights and updated lighting brighten the entire space. The luxurious primary bedroom ensuite has been transformed into a spa-like retreat with a separate new tub, sleek glass shower, clean and crisp 24 x 48 Porcelain tiles, and a double sink vanity. Second-floor laundry for convenience. Outdoors, a newly built backyard oasis awaits, complete with an outdoor bar area, a patio that doubles as a basketball court for kids, built-in Bluetooth speakers, a privacy fence, and a custom pergola, creating the perfect setting for relaxation or hosting guests. The garage is equipped with a separate electric panel for car charging, and the driveway has been freshly redone for a polished look. This move-in-ready home is perfect for those who enjoy modern living, outdoor entertaining, and the opportunity for additional income. Don't miss out on this incredible home.
