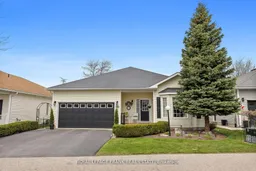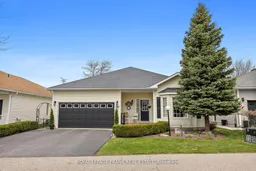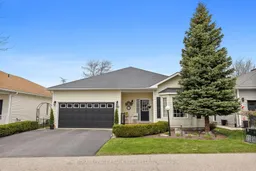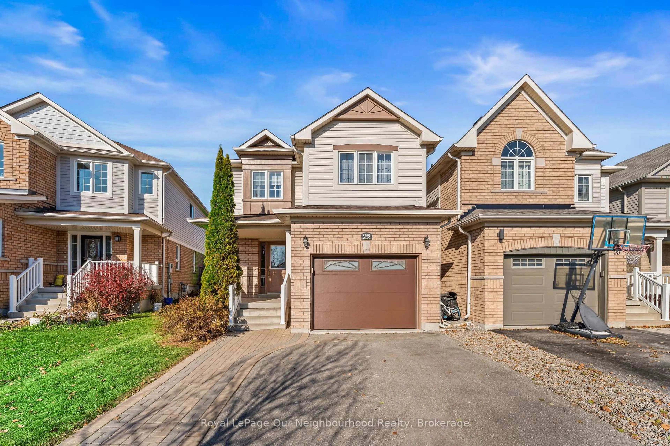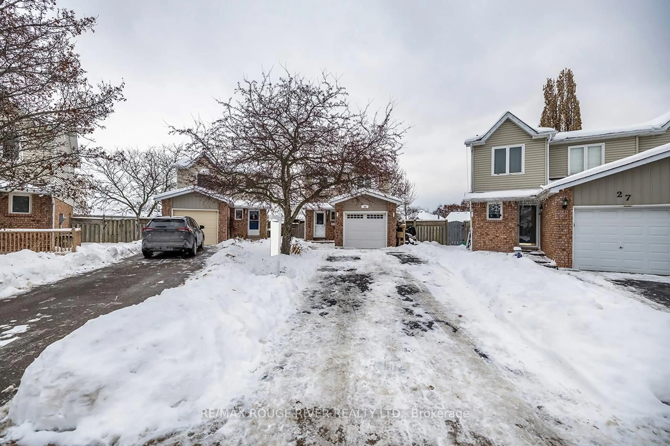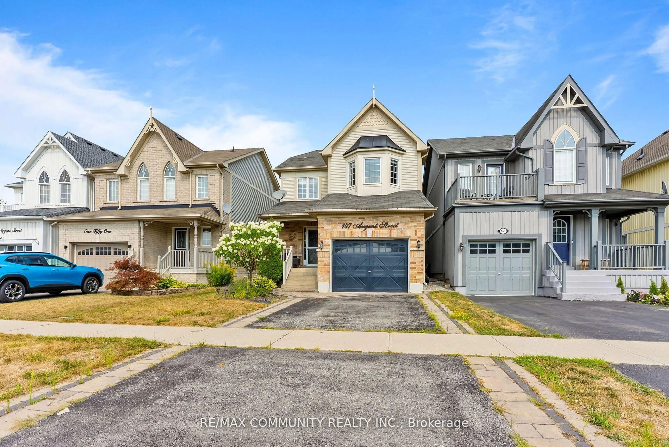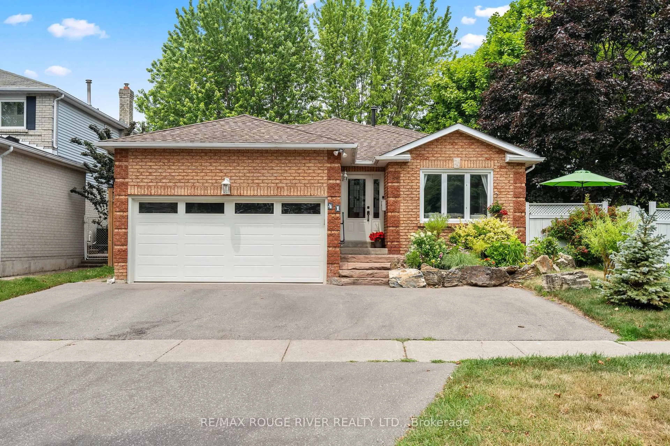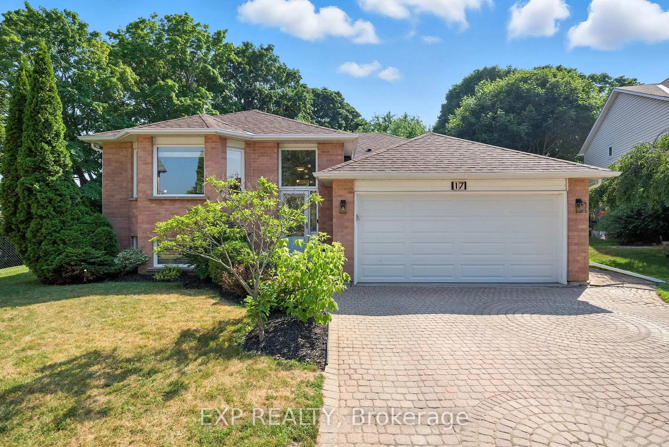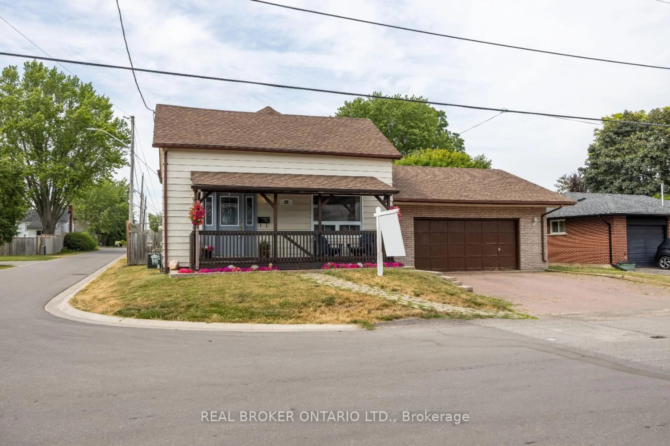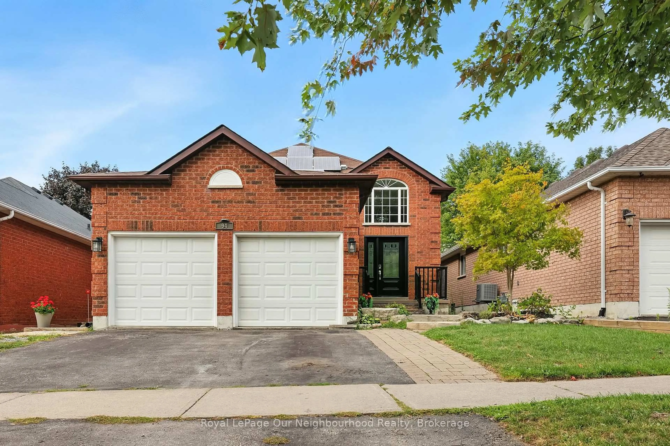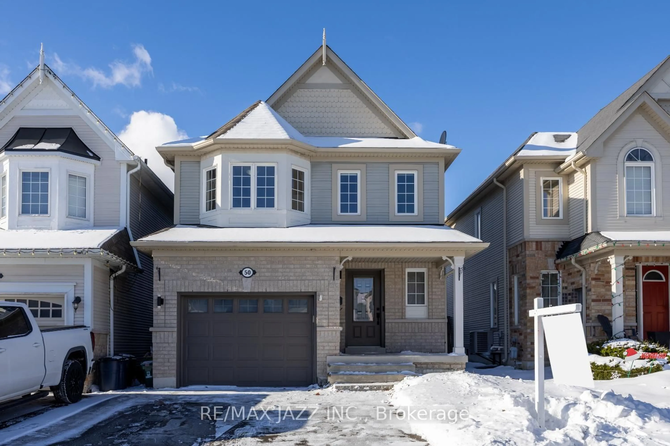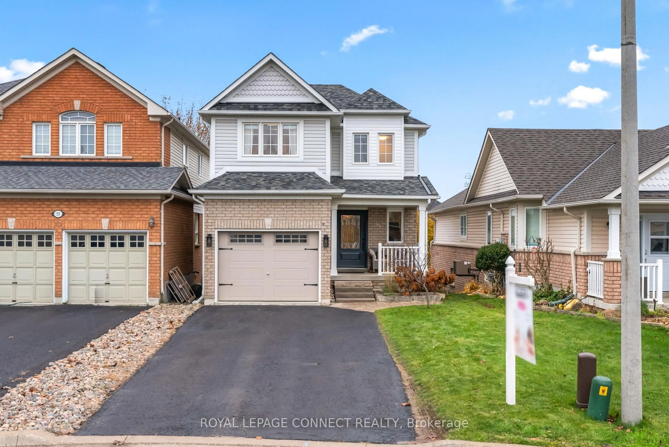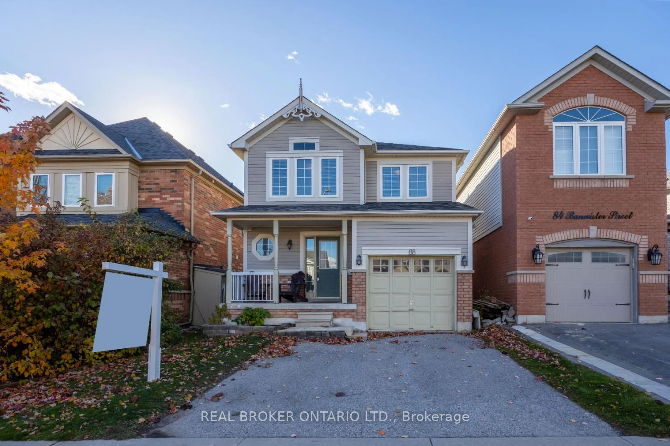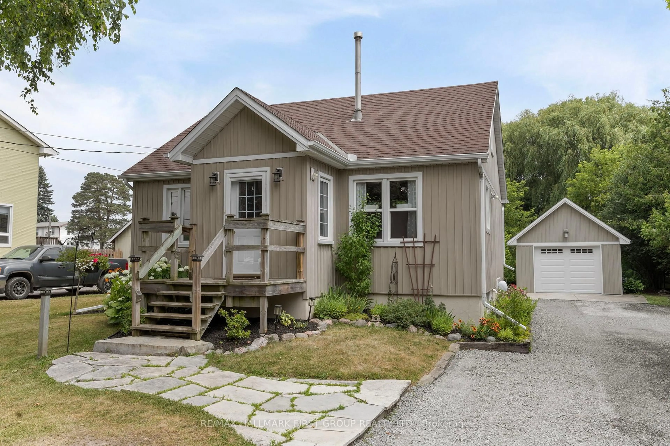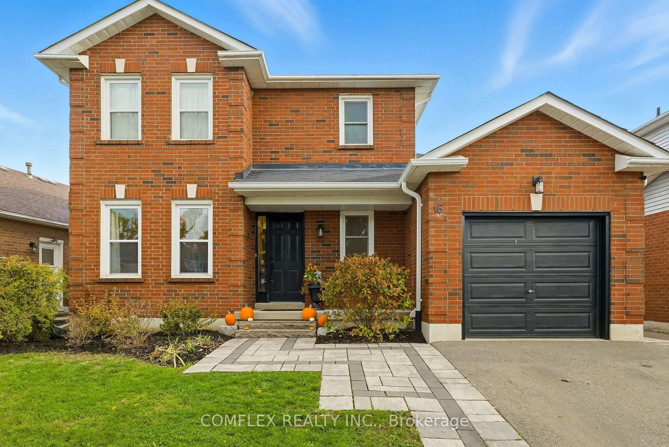Welcome to carefree living in this beautifully maintained, move-in-ready home along the shores of Lake Ontario. Situated for peace, comfort, & connection. This home offers the ideal balance of private relaxation & vibrant community life. This freshly painted residence features bright, open living space with gleaming hardwood floors. A modern functional kitchen with Granite countertops, Island, under-cabinet lighting with valance, slide-out pantry doors, Kitchen Pot lights shared with living & dining room, with walkout to a patio & large Gazebo. Generously sized bedrooms with W/I Closets. Primary bedroom features a luxurious ensuite bathroom. Main floor laundry with full-size washer & dryer. Double car garage with direct access to the home. Including a partially finished basement with a finished Rec Room, rare to homes in this community. This home is ideal for hosting guests or enjoying your retreat. Enjoy a morning coffee on your patio or take a stroll to the lakefront. Monthly Lease Includes: Water & sewer services Snow removal from driveways Full access to all community amenities. Amenities include, but are not limited to: 9-Hole Golf Course, Two Outdoor Pools, Indoor Sauna, Hot Tub, Fully Equipped Gym, Billiards, Game Rooms, Tennis, Pickleball, Shuffleboard, Lawn Bowling, Horseshoes, Auditorium for dances, parties, social events, 50+ special interest clubs & organized activities. This vibrant adult lifestyle community is designed to keep you active, social & engaged whether you enjoy a round of golf, participate in organized activities, or simply walk the beautifully landscaped grounds along Lake Ontario. Don't miss this opportunity to live the lifestyle you've been waiting for. Book your private tour today & discover everything this exceptional Lakeside Community has to offer. Monthly Fee of $1200 (per Compass Community) plus the property tax of approx. $249.02 per month.
Inclusions: All Window Coverings, Existing Fridge, Stove, Dishwasher, Microwave, Washer and Dryer, all light fixtures, bathroom mirrors, outer shower curtain rods in bathrooms. Garage Fridge, Garage Door opener, garage tire rack, Garage Shelving, laundry room shelving Water softener, Gazebo, Rod Iron Garden trellises, Basement work bench, Gas fireplace.
