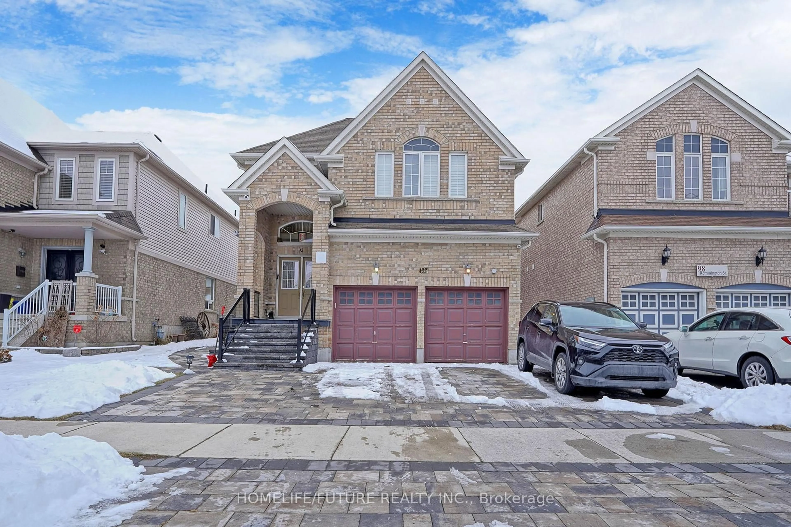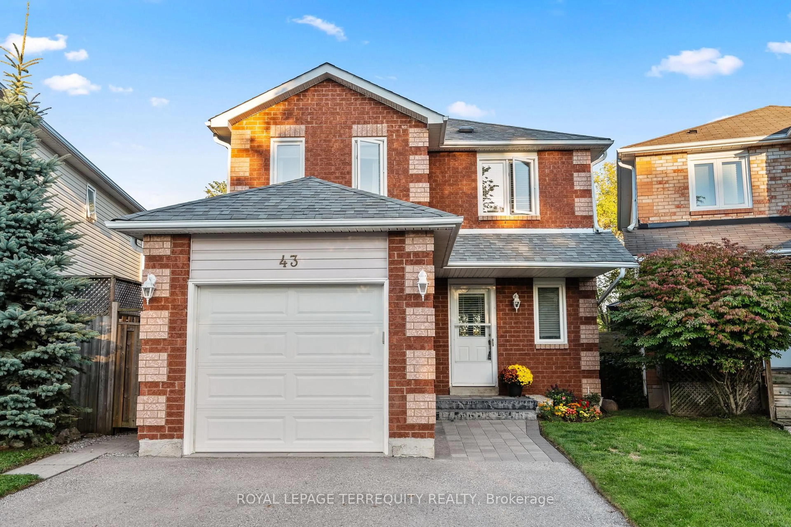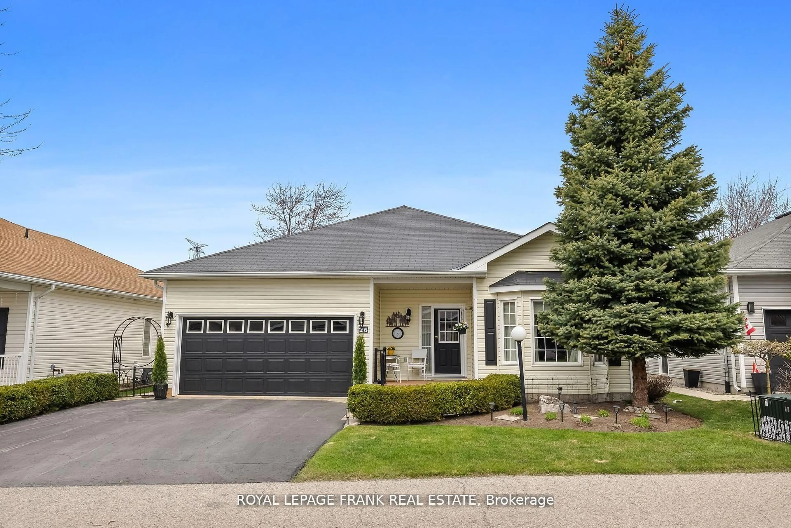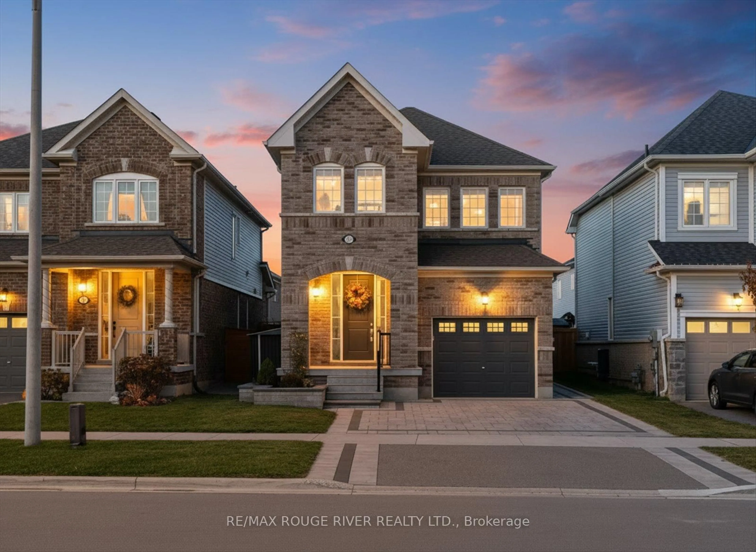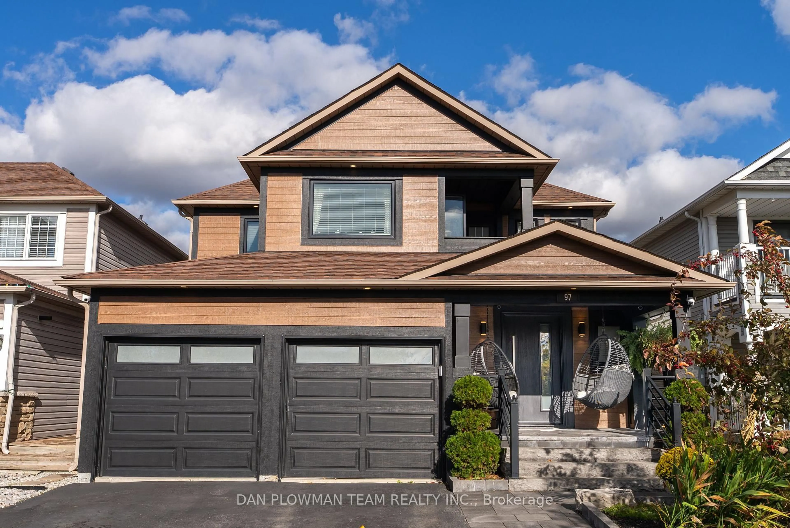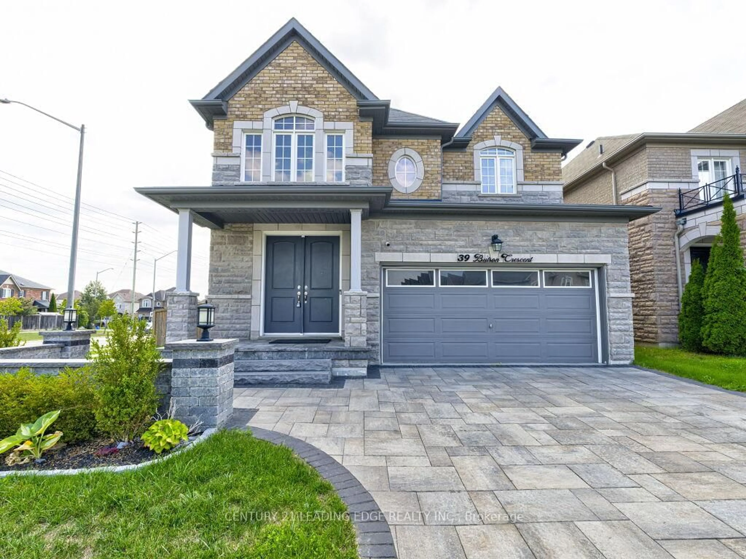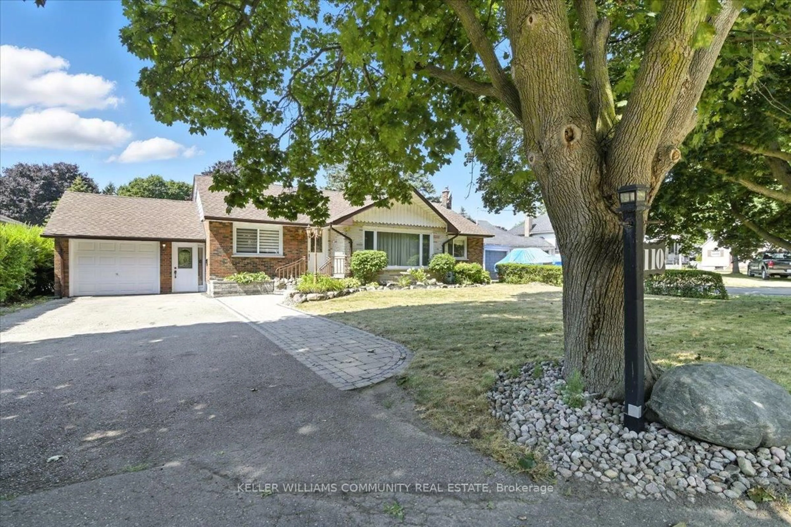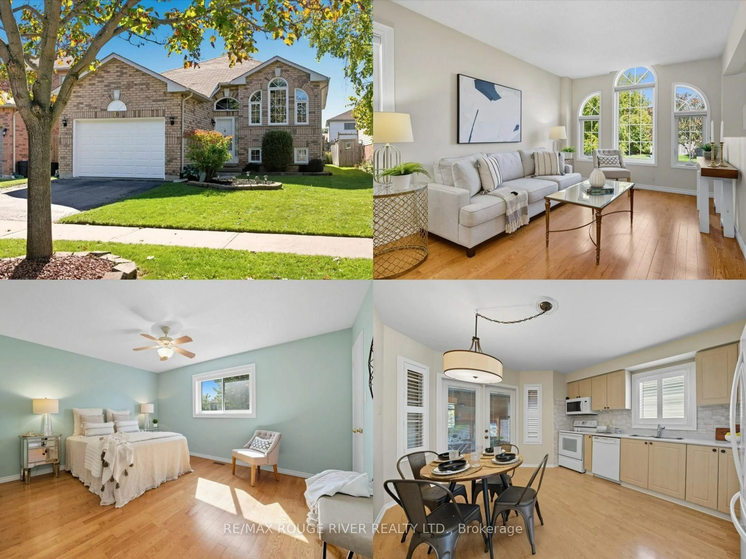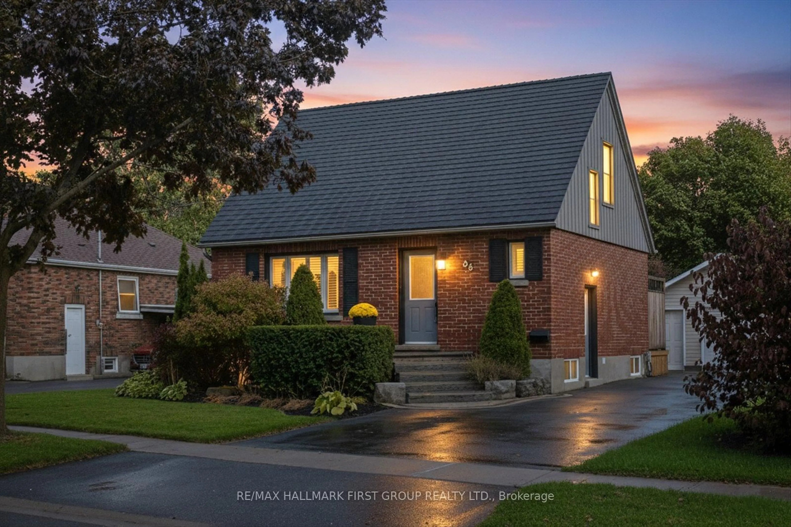Welcome to 17 Farncomb Crescent, a well-maintained 4-bedroom, 2-bathroom raised bungalow offering over 2,100 sq ft of bright, functional living space in a prime Central East Bowmanville location. Built in 1992, this home sits on a quiet, family-friendly crescent within walking distance to public and high schools, parks, baseball diamonds, downtown shops, restaurants, and convenience stores. Situated on a pie-shaped, landscaped lot, the backyard is a peaceful retreat featuring flat green space, mature trees, and a covered deck with a designated hot tub area perfect for outdoor relaxation and entertaining. Inside, enjoy a spacious layout ideal for families or multi-generational living, with generous bedrooms, two full bathrooms, and large windows throughout offering plenty of natural light. Additional highlights include a 2-car attached garage, a cobblestone driveway with parking for 2 cars, and excellent curb appeal. Whether you're upsizing, downsizing, or looking for your next family home, this property offers comfort, convenience, and community.
Inclusions: All ELFs, window coverings, fridge, stove, range-hood, dishwasher, washer/dryer.
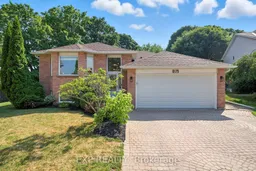 33
33

