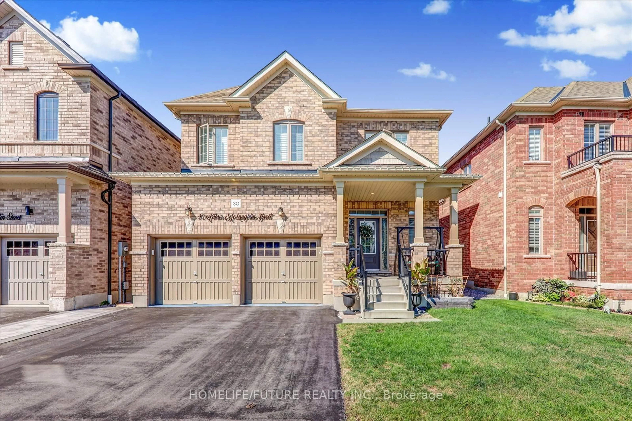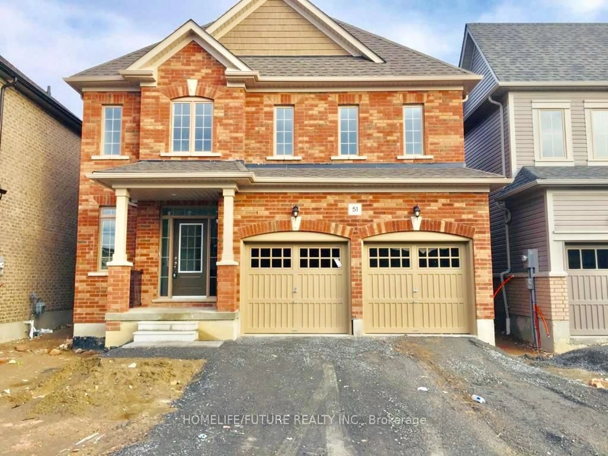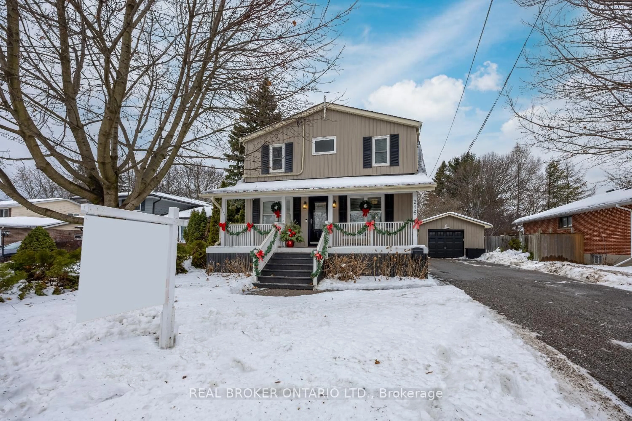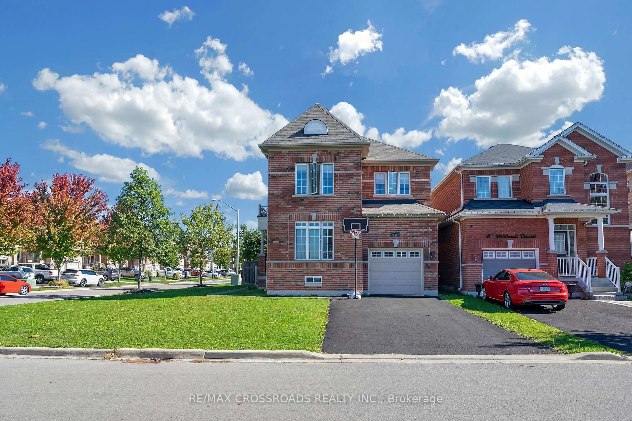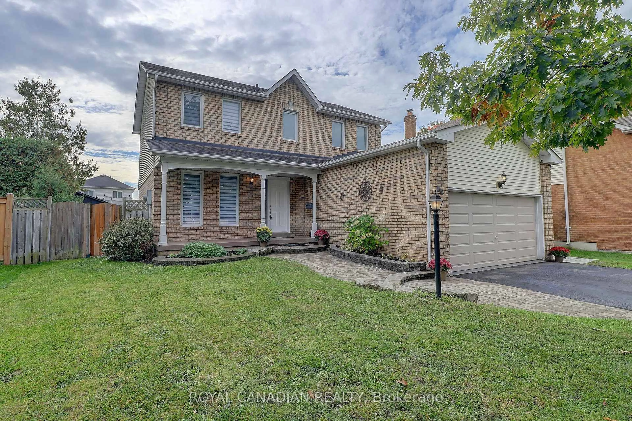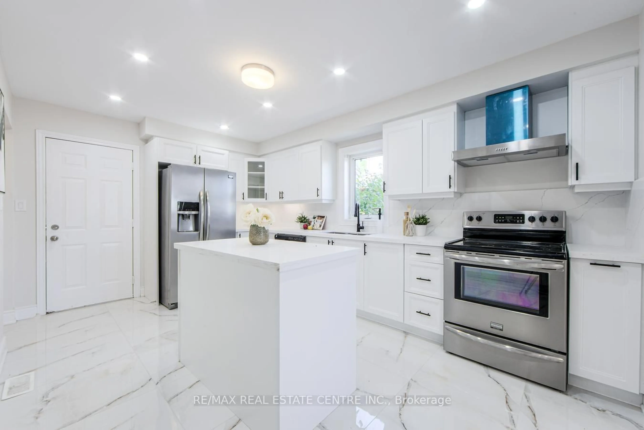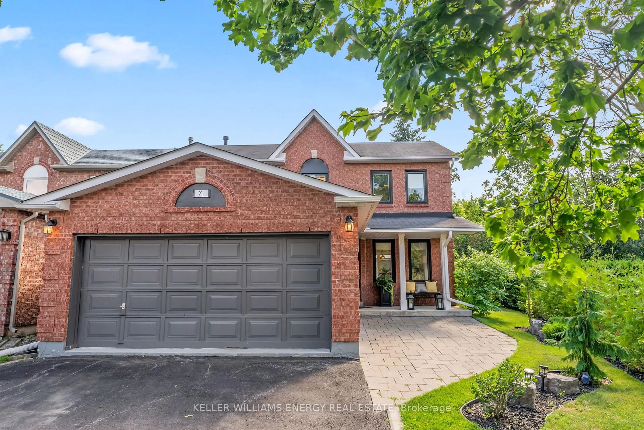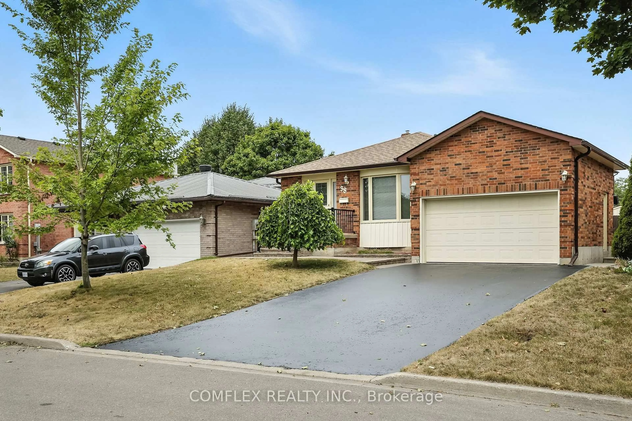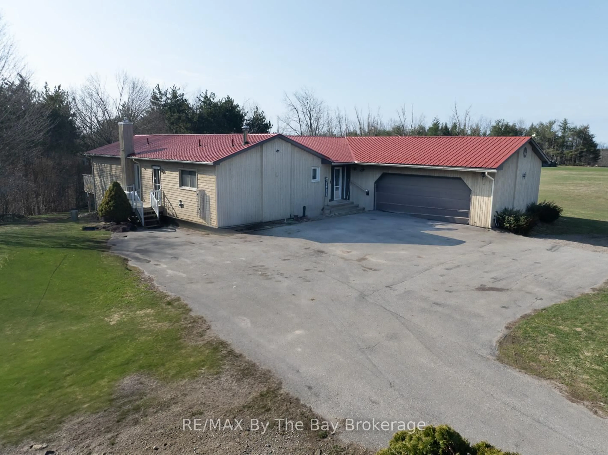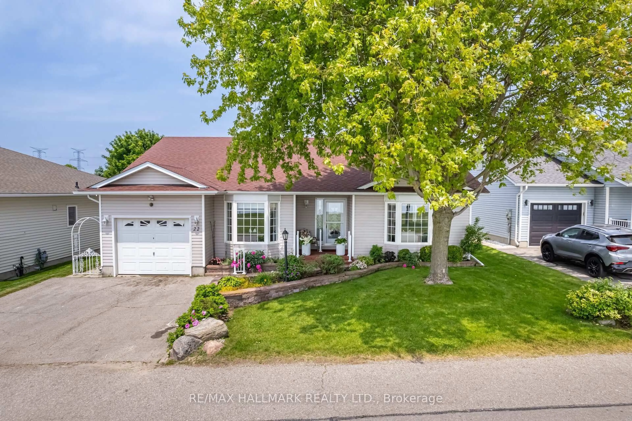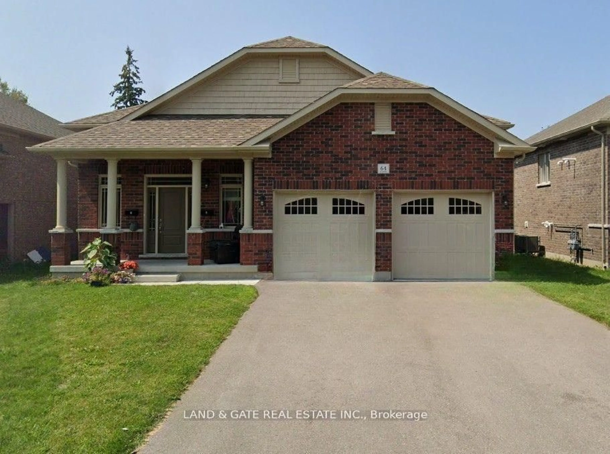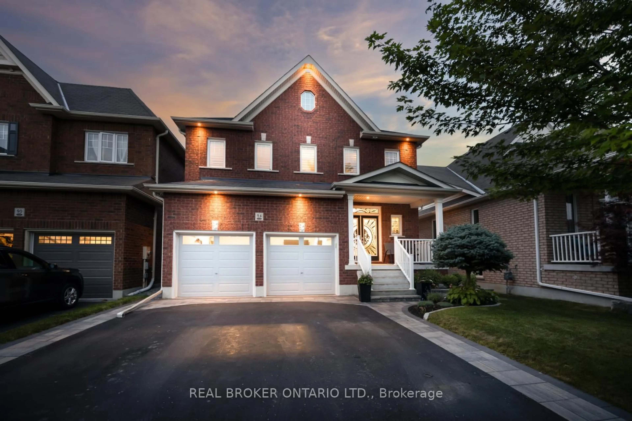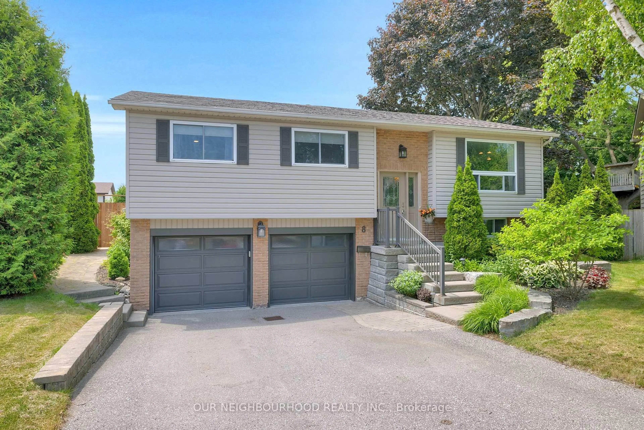This beautifully designed home in desirable North Bowmanville boasts a spacious layout with 3+1 bedrooms and 4 bathrooms, perfect for family living and entertaining. The modern kitchen is a chef's dream, showcasing sleek quartz countertops, a large island, and new stainless steel appliances. Enjoy your morning coffee or evening glass of wine in the cozy wine/coffee bar area. The master suite is a true retreat, featuring a large walk in closet and a luxurious en suite bathroom for ultimate comfort and privacy.The incredible "man cave" garage is a perfect getaway, while the expansive soundproofed basement includes a versatile bedroom that doubles as a private office_ perfect for remote work or personal projects. Its also an ideal spot to unwind and watch the big game or relax after a long day.The meticulously designed exterior features professional landscaping with water features, a large deck, and a charming gazebo and pergola- perfect for summer barbeques or enjoying quiet evenings with loved ones. The property also includes an electrical rough in for a hot tub, 220 power, and an electric car charger for added convenience.This home offers both luxury and functionally, with everything you need for comfort, relaxation, and modern living. *EXTRAS* kitchen(2024), driveway(2024), new shingled roof(2023), electrical service update to 220(2023), electric car charger install(2023), epoxy garage floor(2023), basement remodel and new bathroom(2022), upper bathrooms remodelled(2016), flooring throughout(2016).
Inclusions: Pergola, gazebo, hi definition tv antenna, fridge, stove, washer, dryer, dishwasher, built in microwave, garage door opener with fob, murphy bed in basement office/bedroom
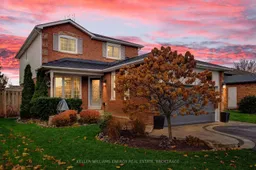 40
40

