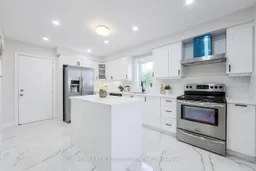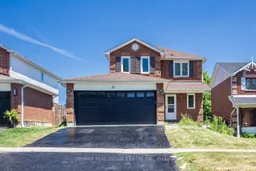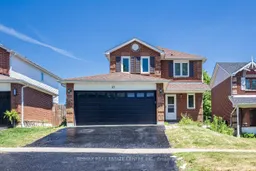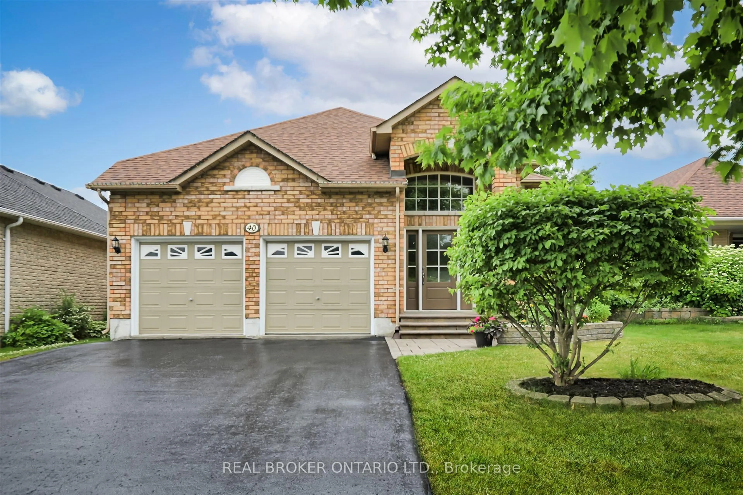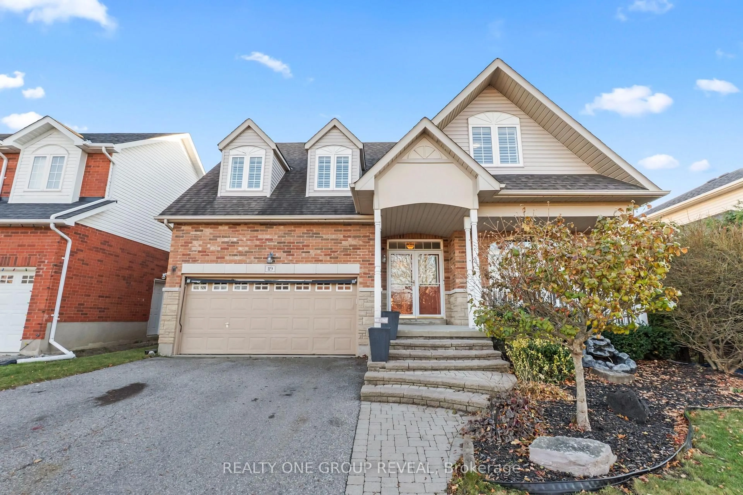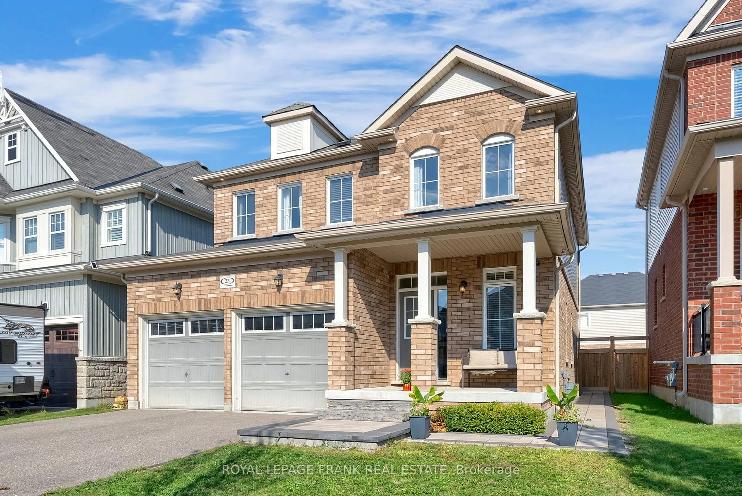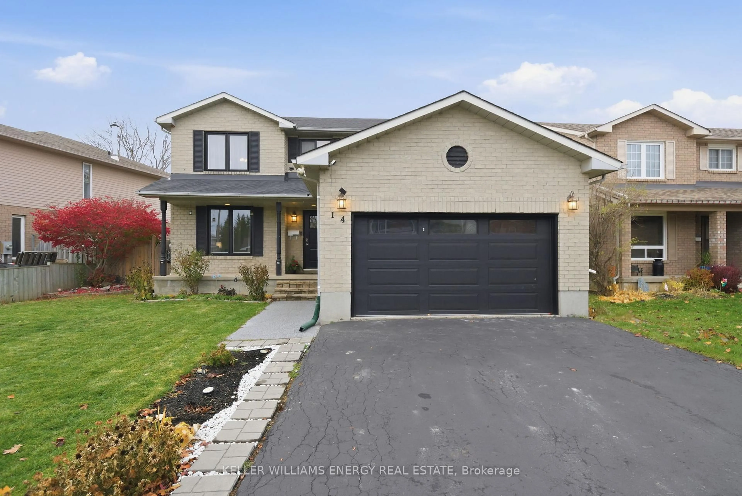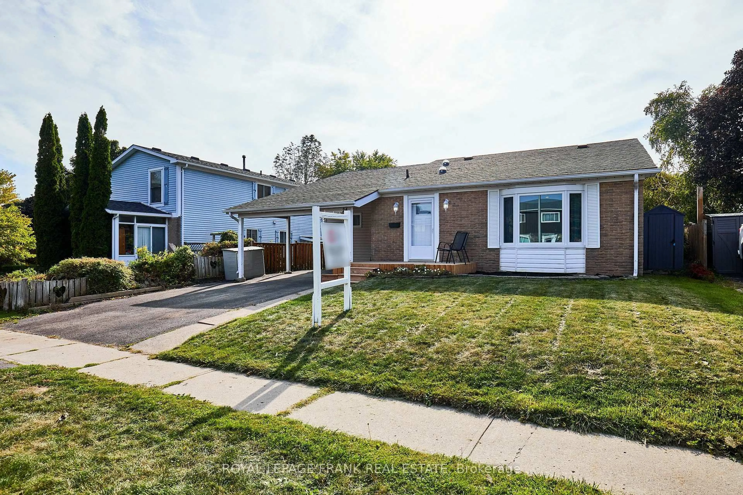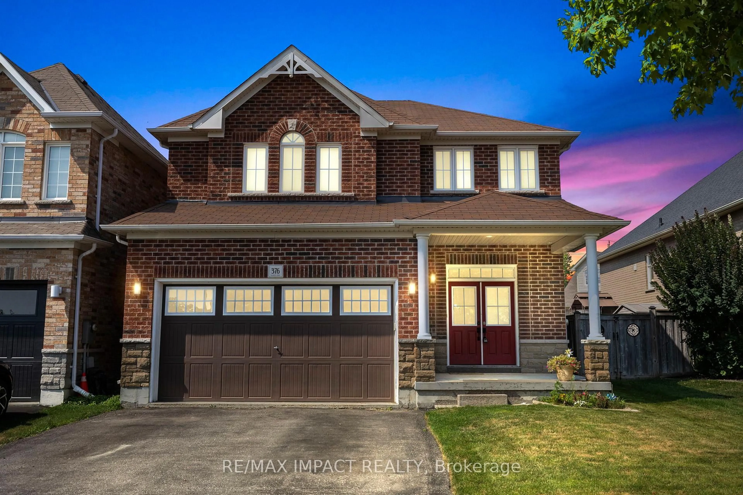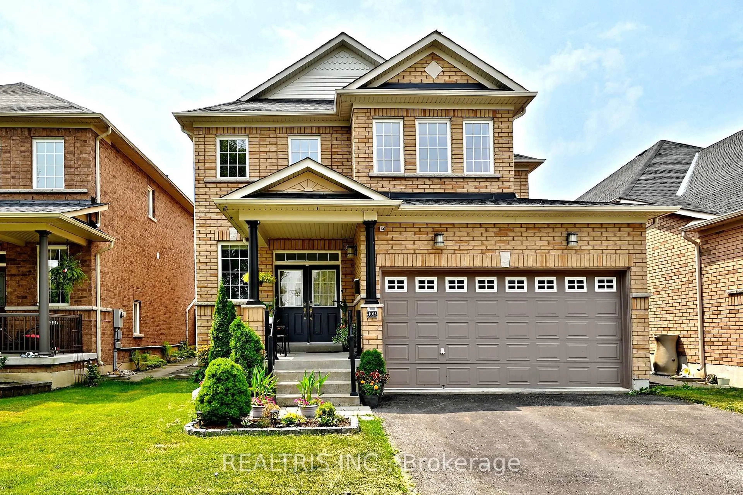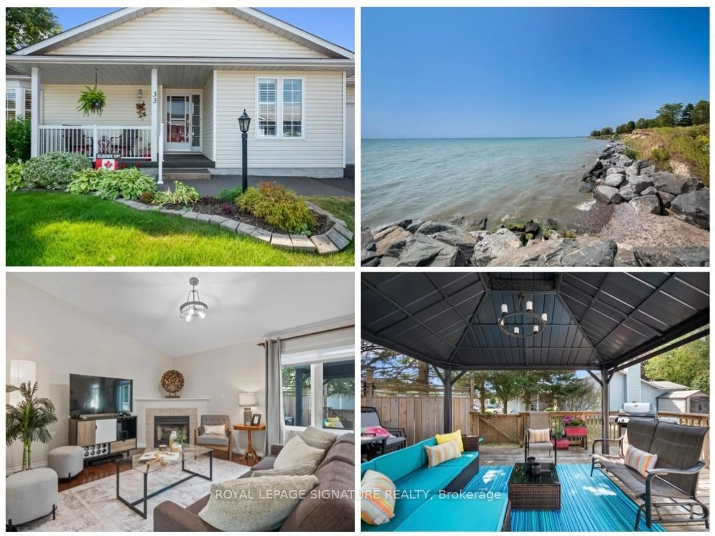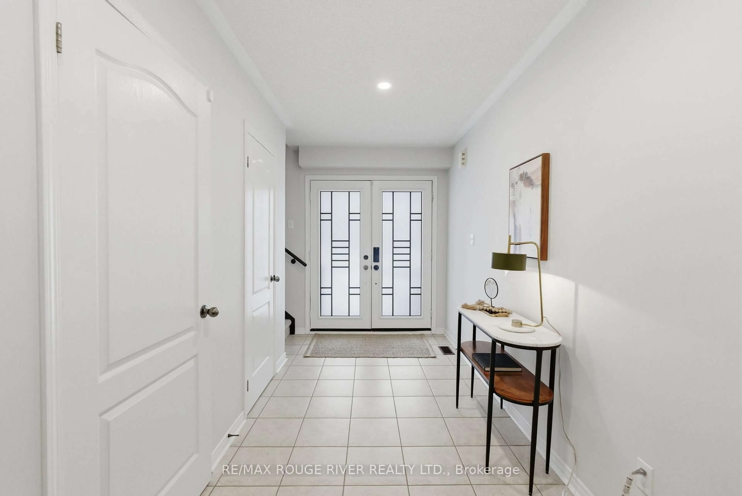Top to Bottom renovated detached house Located In A Highly Desirable Neighbourhood In North Bowmanville Known For Its Excellent Schools & Family Friendly Community . Double car Garage 3 Bed 4 Bathroom with Finished Walkout .Throughout High End Engineered Hardwood flooring, Smooth Ceiling on Main floor, Oak Stairs with Metal Pickets, Porcelain 2 by 4 Tiles in Kitchen and Power Bathroom, New White Kitchen with Spice rack, Garbage pull out and Lazysusan, Under Cabinet Lights, High end Quartz Counter top with Quartz Backsplach, Potlights, Glass Pentry with SS kitchen appliances. Walk- out basement with separate entrance with Bar, Laundry and Full Bathroom Potential rental income 2nd small bar added can be used as a Kitchen. 2nd Laundry on 2nd floor, Itly made & Hexagon tiles used in Common bathroom, Glass showers in both bathrooms. Everything in this house in Renovated including Painted Garage, Stain on Deck and Sealer on Driveway Also Duct Cleaning, Garage Access To Home. Huge backyard with Shed. Spacious Primary Bedroom With 3 Piece Ensuite Including Walk In Shower! Minutes From Great Schools, Shopping, Dining, Parks, 401 & 407 & All Amenities!! SHOW & SELL
Inclusions: S/S Fridge, S/S Stove, S/S Dishwasher, Washer/Dryer. All Blinds & All Light Fixtures.
