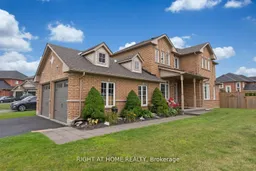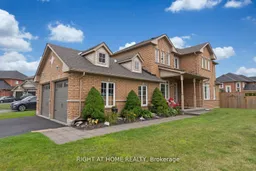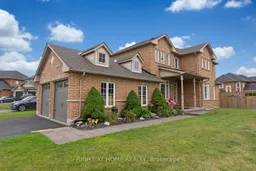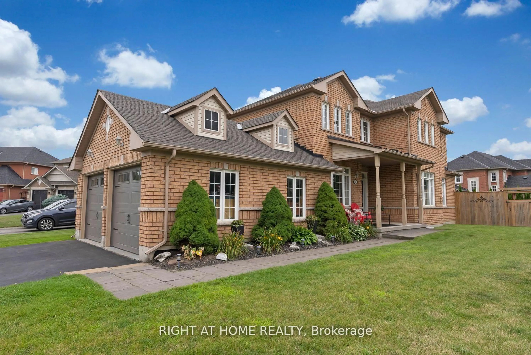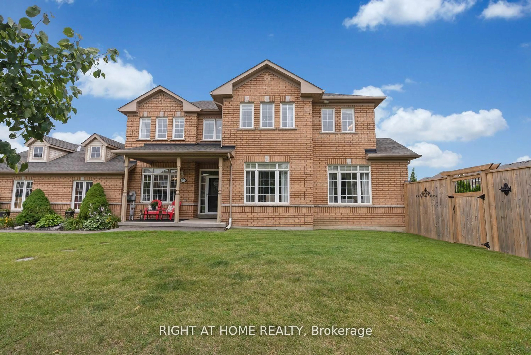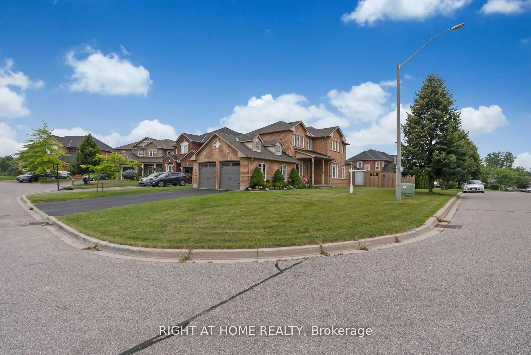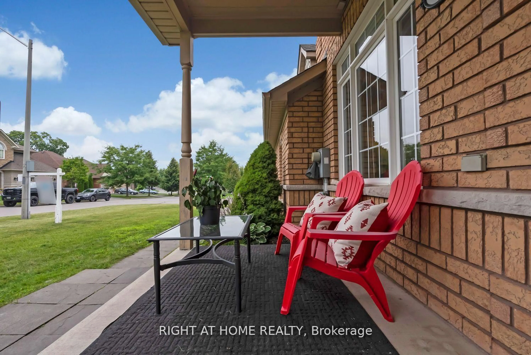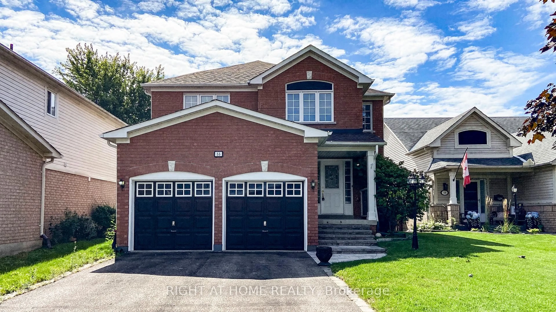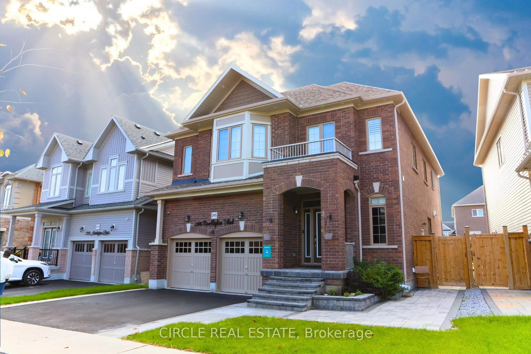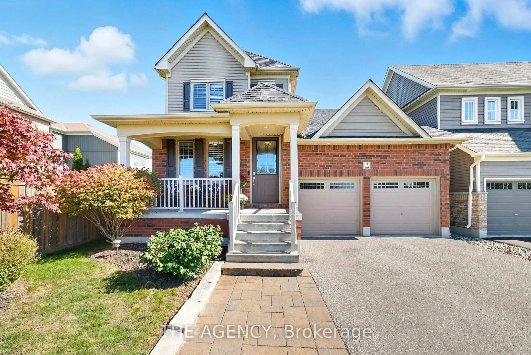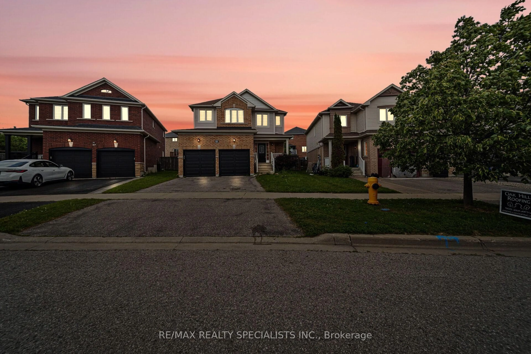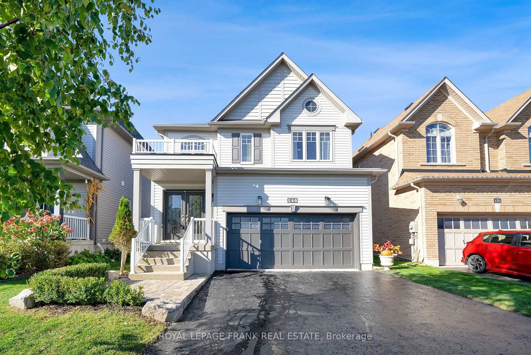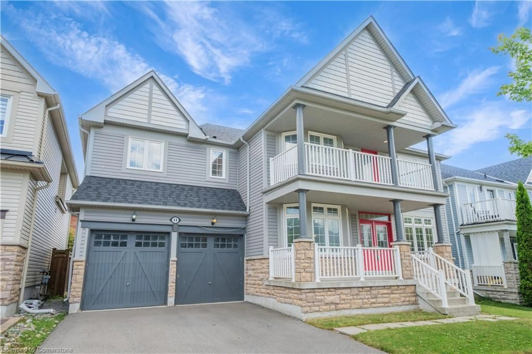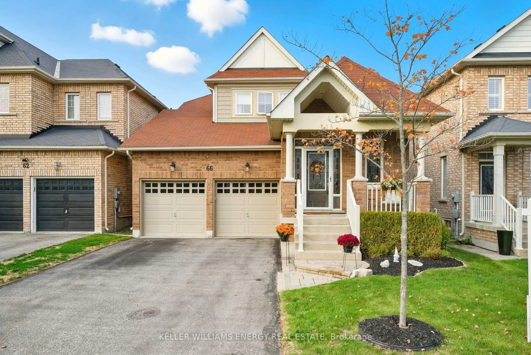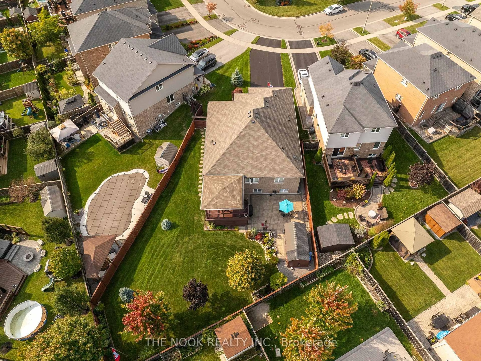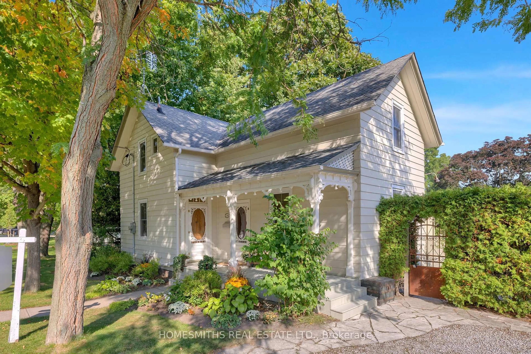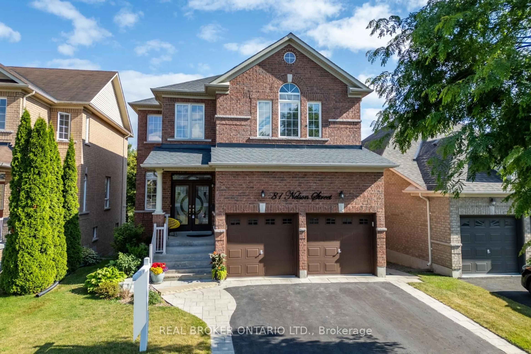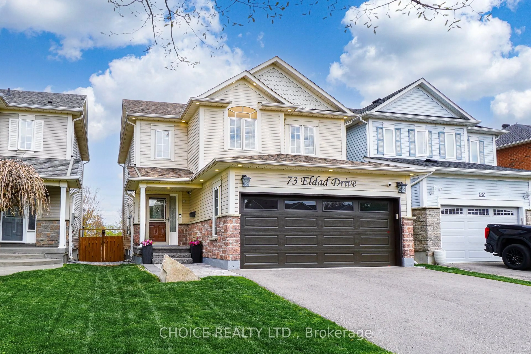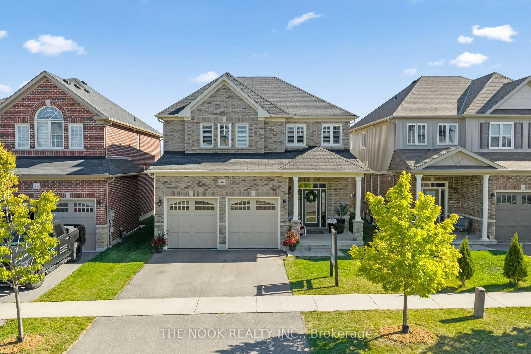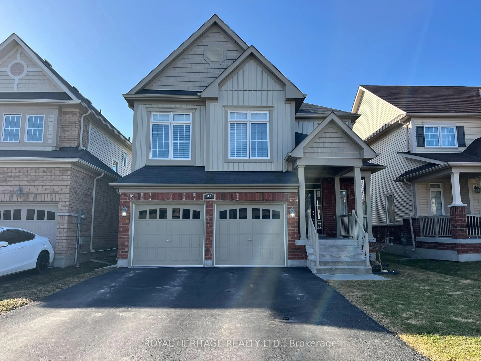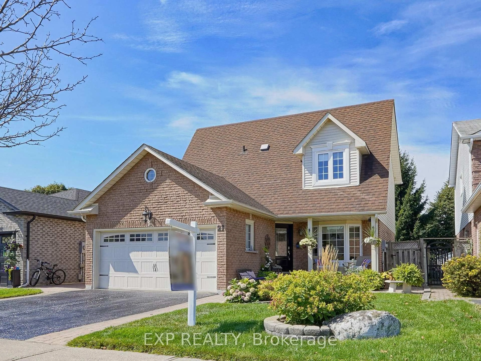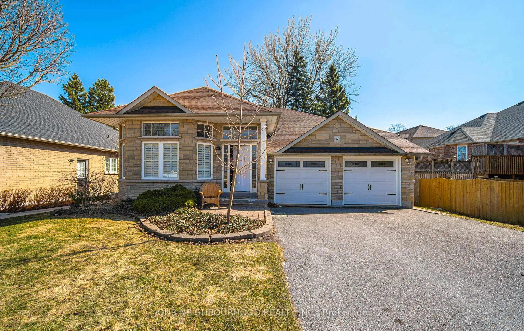23 Don Morris Crt, Clarington, Ontario L1C 5P7
Contact us about this property
Highlights
Estimated valueThis is the price Wahi expects this property to sell for.
The calculation is powered by our Instant Home Value Estimate, which uses current market and property price trends to estimate your home’s value with a 90% accuracy rate.Not available
Price/Sqft$530/sqft
Monthly cost
Open Calculator

Curious about what homes are selling for in this area?
Get a report on comparable homes with helpful insights and trends.
+60
Properties sold*
$851K
Median sold price*
*Based on last 30 days
Description
Welcome to 23 Don Morris Court A Rare Find in One of Bowmanville's Most Desirable Neighbourhoods! This beautifully maintained home is ideally situated on a premium corner lot with no sidewalks, just minutes to Hwy 401, top-rated public and high schools, and every amenity you need. Featuring 3+2 bedrooms plus a versatile nook, this home offers a functional and spacious layout with multi-generational living potential. Step inside to discover a sun-filled, open concept main floor with rich hardwood flooring, and a stunning grand living room with oversized architectural windows and a cozy gas fireplace. The large eat-in kitchen opens to your private, fully fenced backyard oasis, complete with a hot tub and gazebo, perfect for entertaining or relaxing. The fully finished basement includes two additional bedrooms, a full bathroom, and a rough-in for a kitchenette, making it ideal for an in-law suite or rental potential. The insulated and heated garage offers the option to create a separate entrance for added flexibility. Furnace (2006) Fence & Deck (2019) A/C (2013) Roof (2023) Garage Doors (2022) Gazebo (2021) Hot Tub (2013) Heater in garage (2015)
Property Details
Interior
Features
Main Floor
Dining
3.35 x 4.63hardwood floor / Open Concept
Kitchen
2.94 x 3.06Breakfast Bar / Ceramic Floor / Stainless Steel Appl
Breakfast
2.86 x 3.06Ceramic Floor / Pantry / W/O To Yard
Family
4.22 x 4.01hardwood floor / Gas Fireplace / Picture Window
Exterior
Features
Parking
Garage spaces 2
Garage type Attached
Other parking spaces 6
Total parking spaces 8
Property History
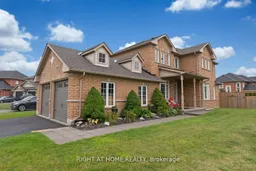 40
40