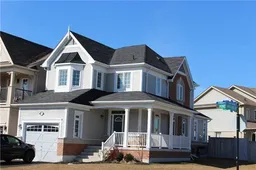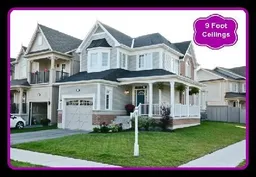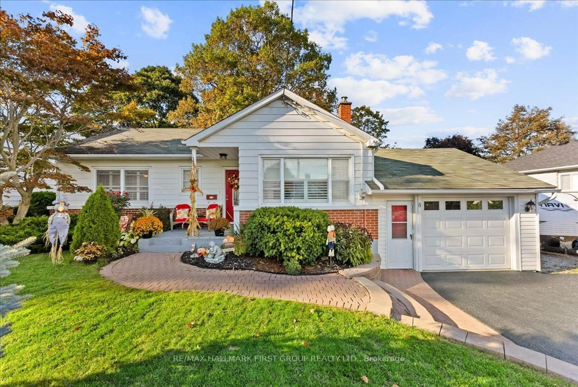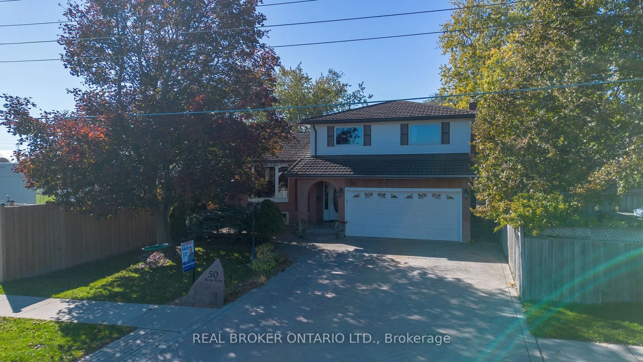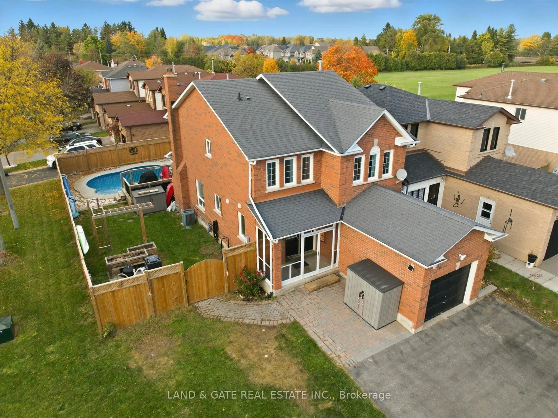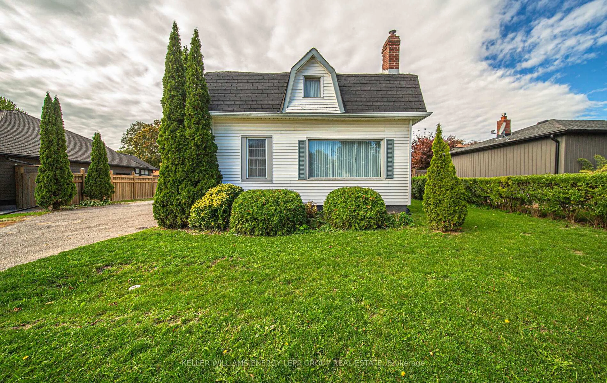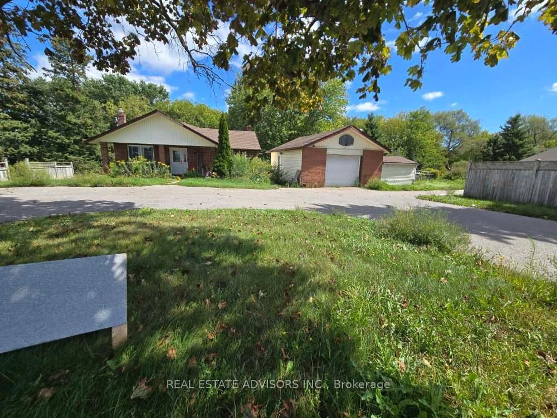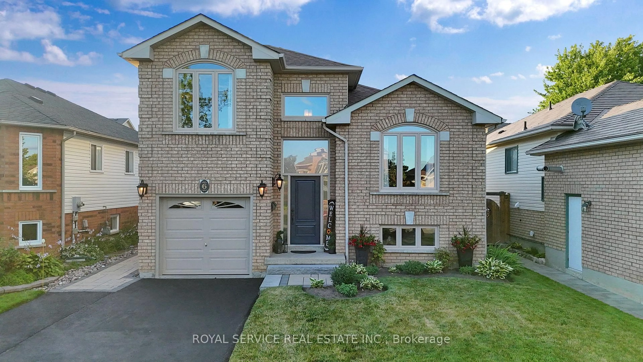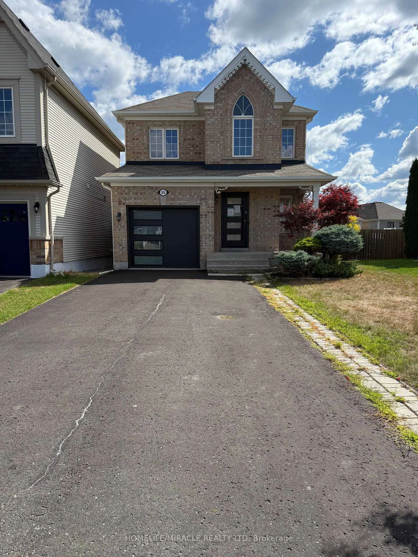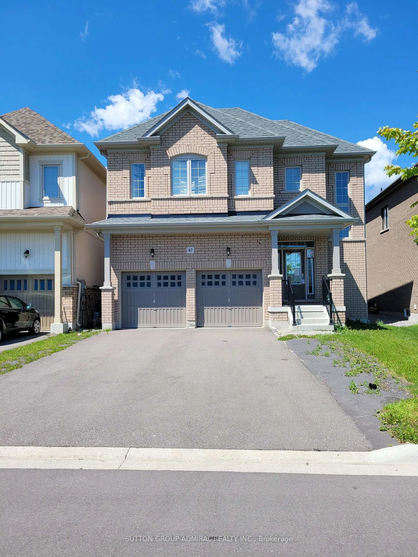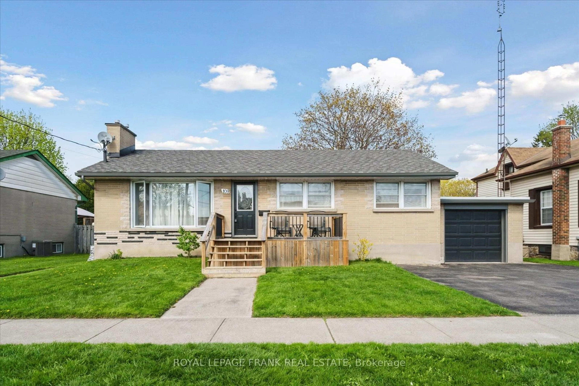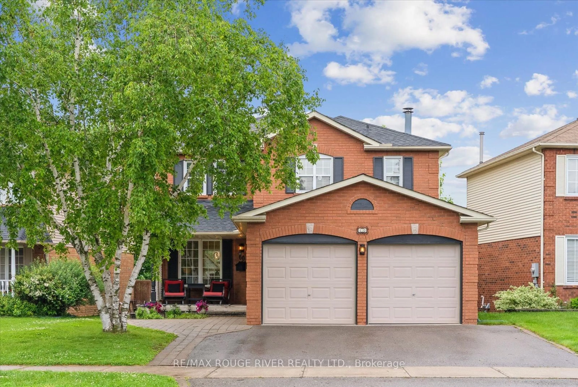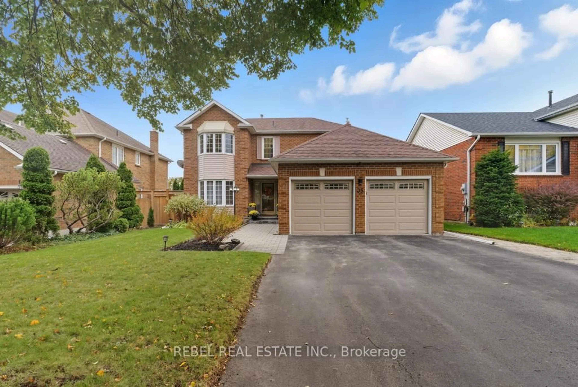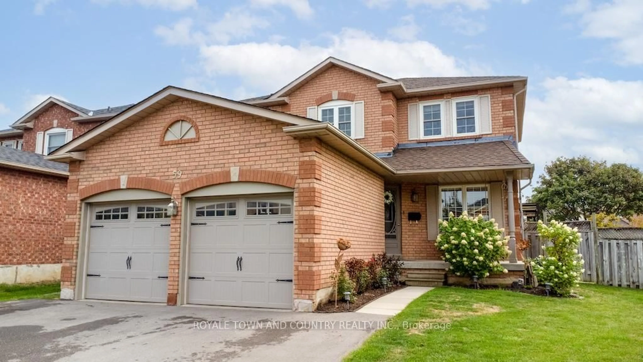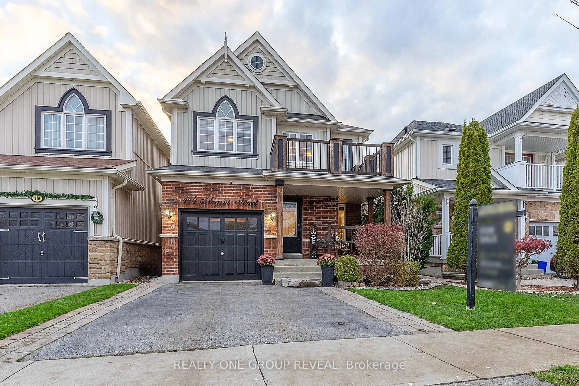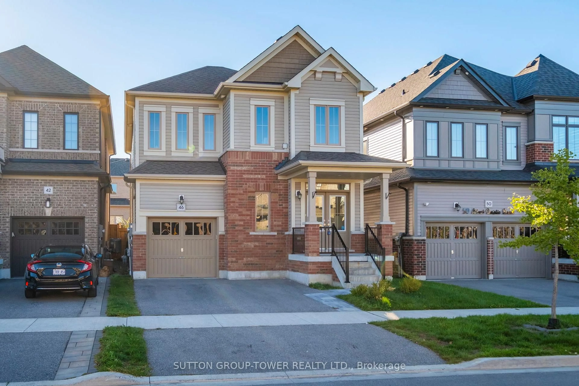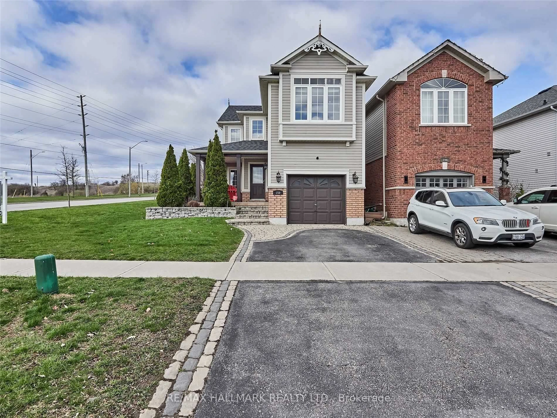Welcome to 110 Honeyman Drive a home that strikes the perfect balance between comfort, style, and everyday function. Sitting proudly on a large corner lot in a sought-after neighbourhood, this 3-bedroom, 3-bath home has been thoughtfully updated with both everyday living and long-term value in mind. Inside, you'll find a fully renovated main floor (2020) featuring new flooring throughout the home (2020) and a dream kitchen designed to impress and made for real life. With modern finishes, ample prep space, and seamless flow to the main living area, its the kind of space that brings everyone together. Upstairs, the primary suite is your private retreat, complete with a walk-in closet and full ensuite bath. The additional bedrooms are generously sized, offering flexible space to grow, work, or relax. Recent bathroom upgrades (2024) include a new sink and stylish cabinetry, adding fresh function to everyday routines. This home is packed with thoughtful, quality improvements: windows (2018), a new garage door (2025), shingle replacements and roof sealing to maintain the roofs condition, and sealed basement walls for added durability. Outside, the extended yard features new landscaping, including cedar hedges and a front lawn tree, plus an in-ground irrigation system with Wi-Fi access for easy maintenance. Step outside to enjoy a fully fenced yard with plenty of space to entertain, garden, or simply soak up the sun. Located just minutes from schools, shopping, and parks, this home offers the perfect blend of convenience and family-friendly living. Welcome to a home that's been exceptionally maintained, thoughtfully upgraded, and ready for its next chapter.

