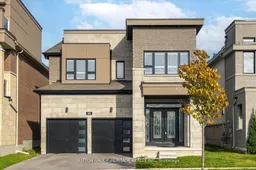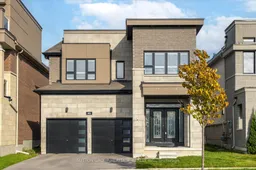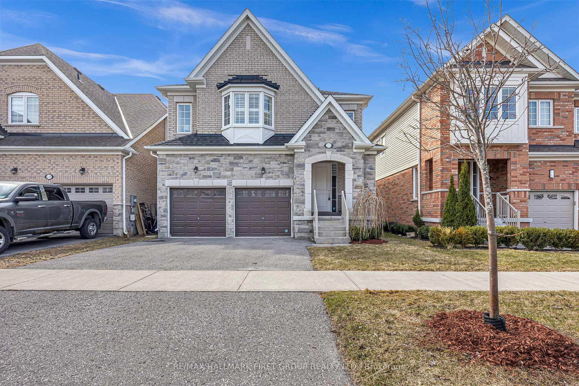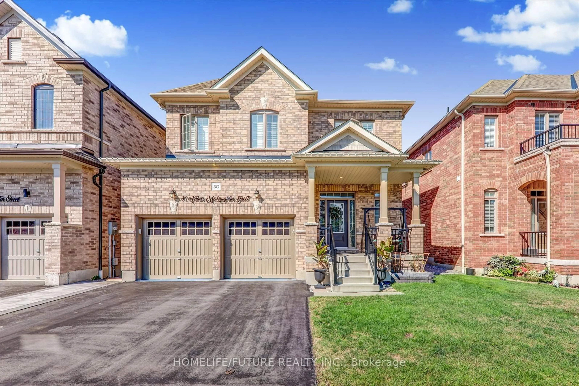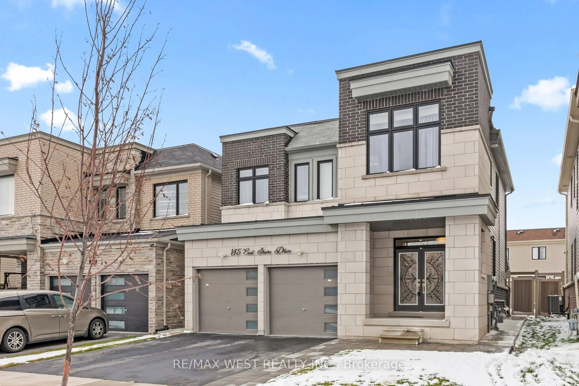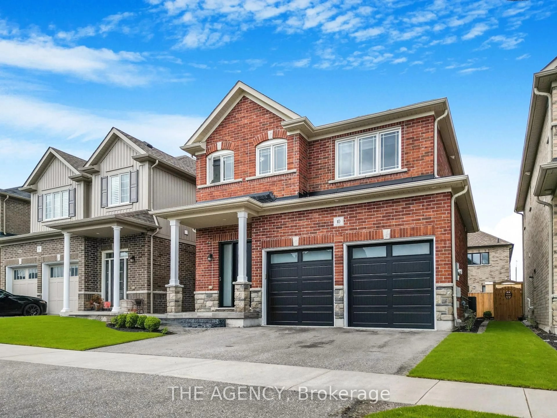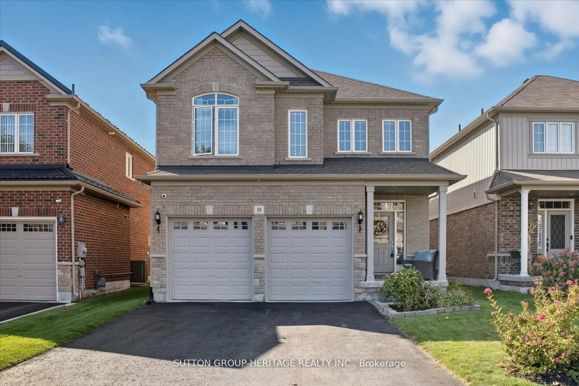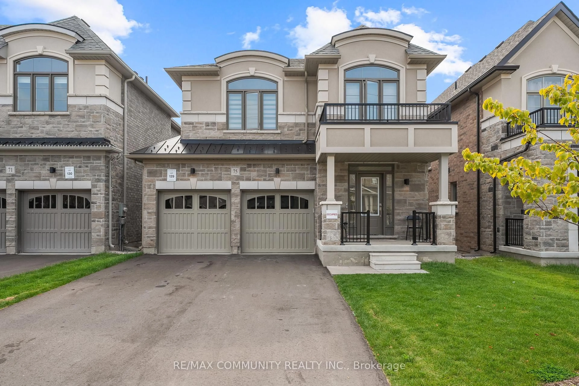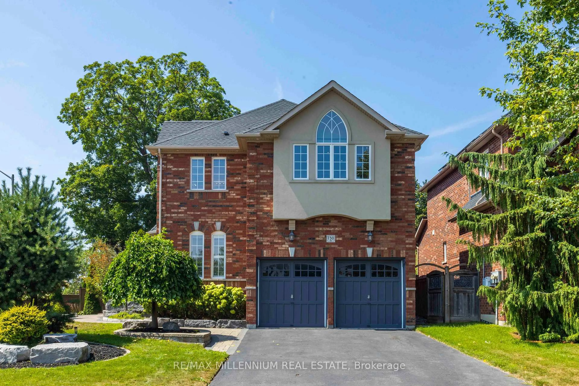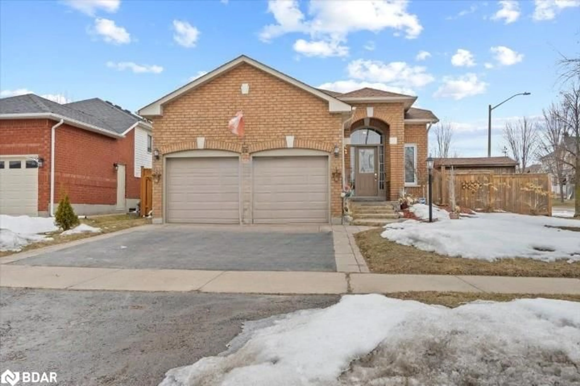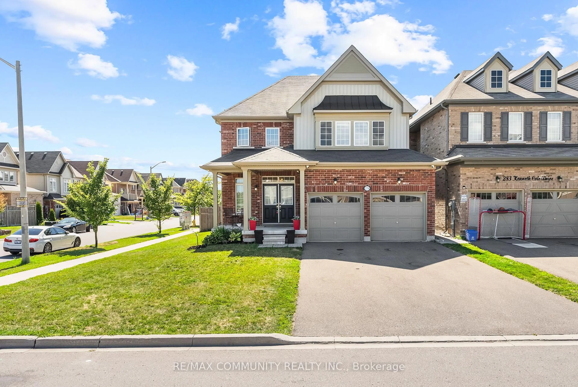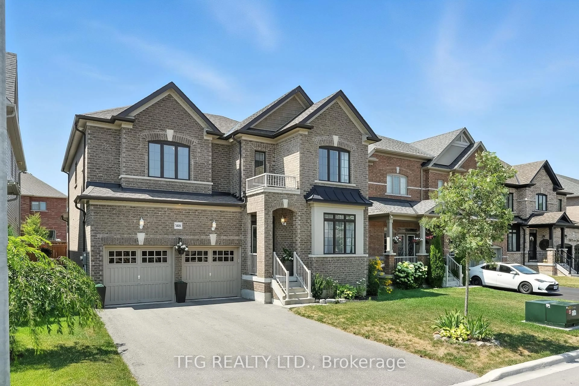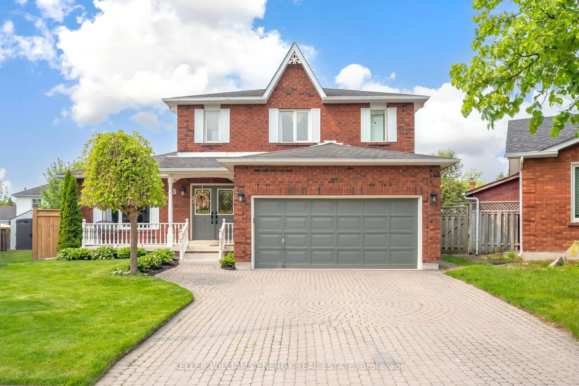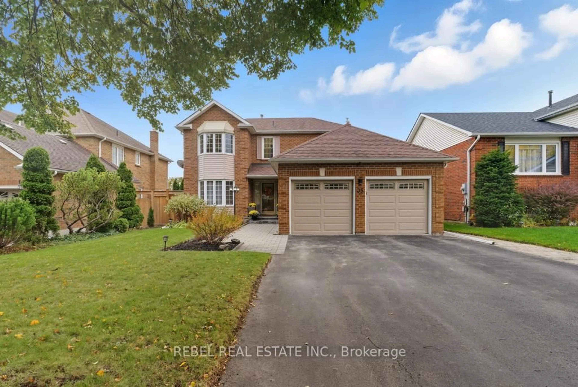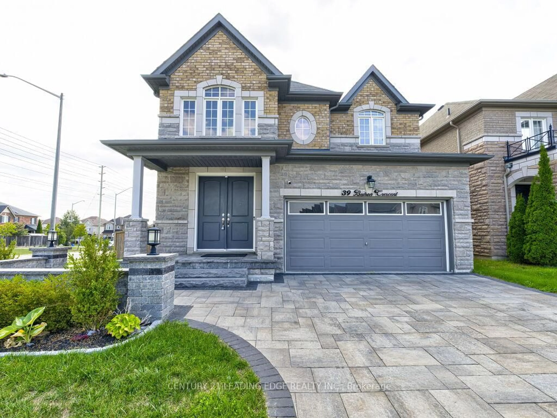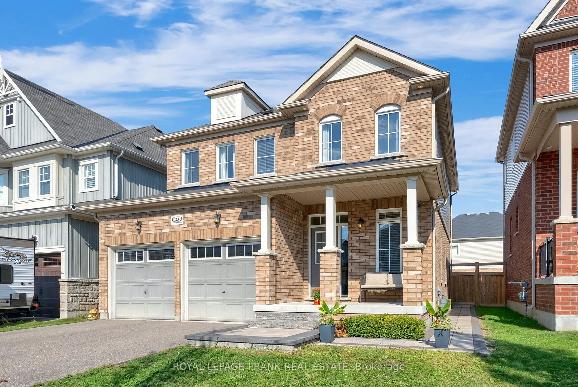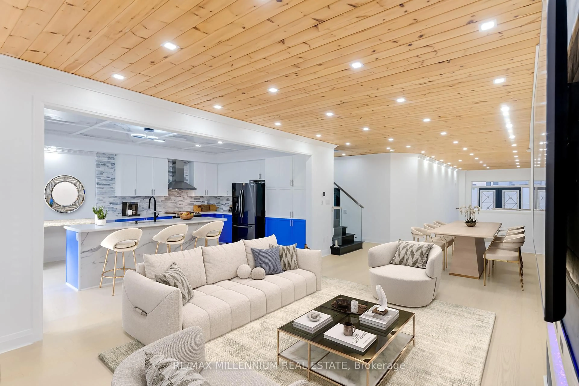Welcome to this beautiful, newer-built home nestled in the highly sought-after Lakebreeze community. This spectacular home offers the perfect blend of modern luxury and comfortable living. Stepping inside, you will discover an inviting, open-concept floor plan featuring three spacious bedrooms, bright living spaces, a cozy gas fireplace, a sleek and functional kitchen with ample space for meal preparation, an entertainment media area and finished basement with 4 piece washroom. Throughout the home, take notice of the many upgraded features this home has to offer, including; California shutters throughout, pot lights, gas fireplace, 4 bathrooms, two walk-outs to the back yard, garage access, upgraded front doors and more! The fully finished basement offers additional living space, ideal for a rec room, home gym, or office. The double-car garage provides plenty of space for parking and storage. Enjoy the serene surroundings of the lake and the friendly atmosphere of this picturesque community. Don't miss the chance to make this your dream home!
Inclusions: Stainless steel fridge, stove, built-in dishwasher, over the range microwave, clothes washer and dryer, California shutters, all electrical light fixtures, gas fireplace.
