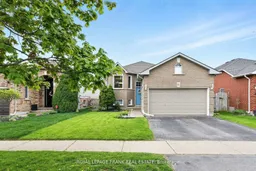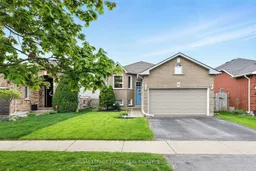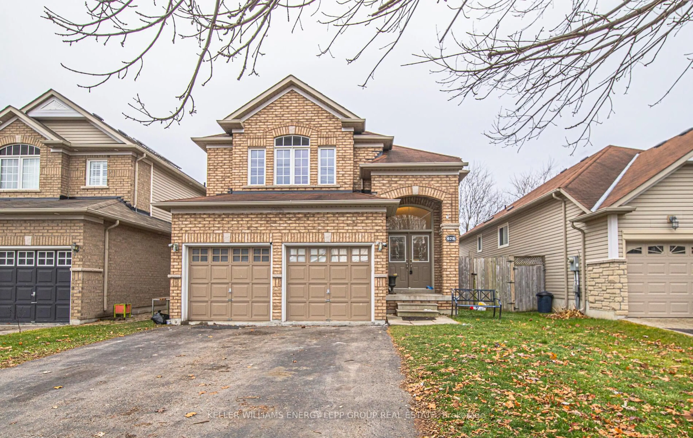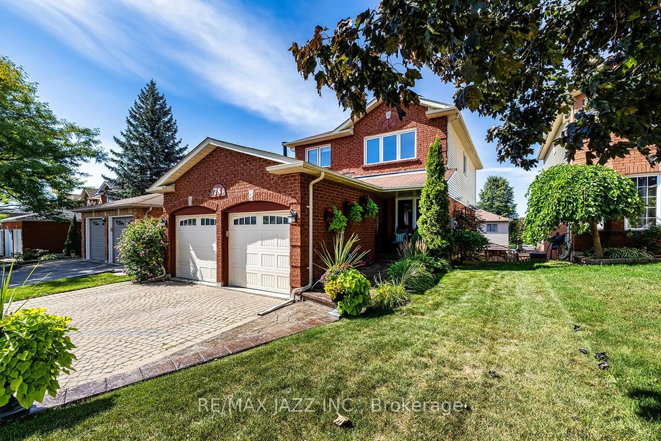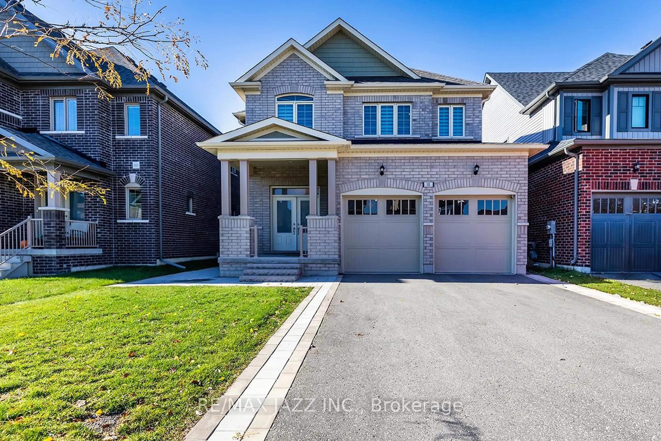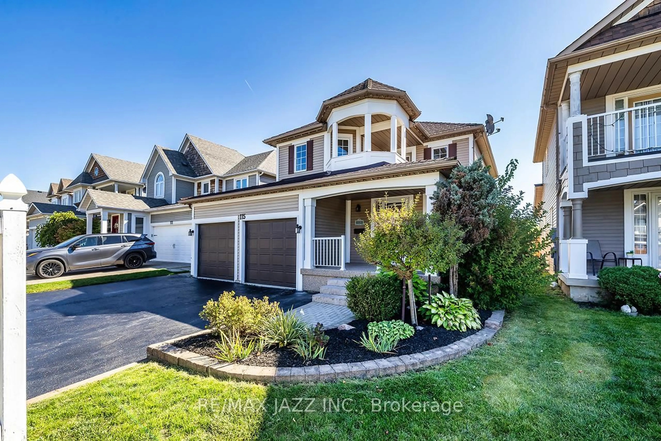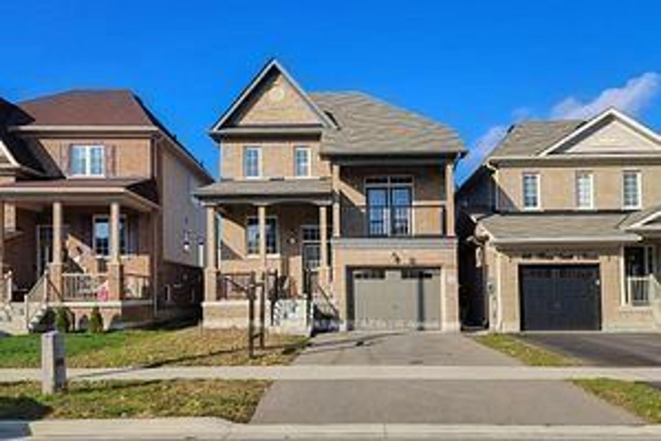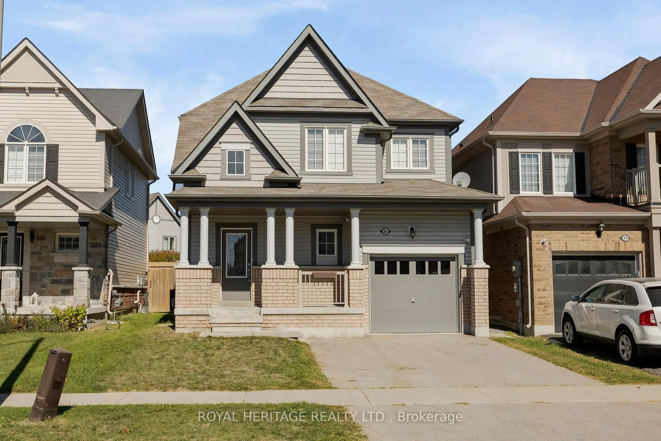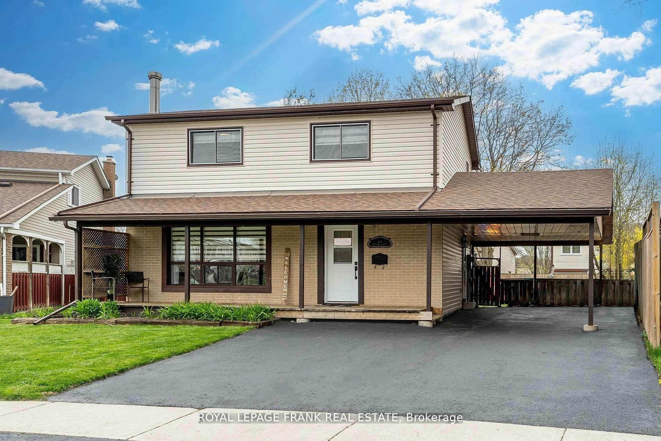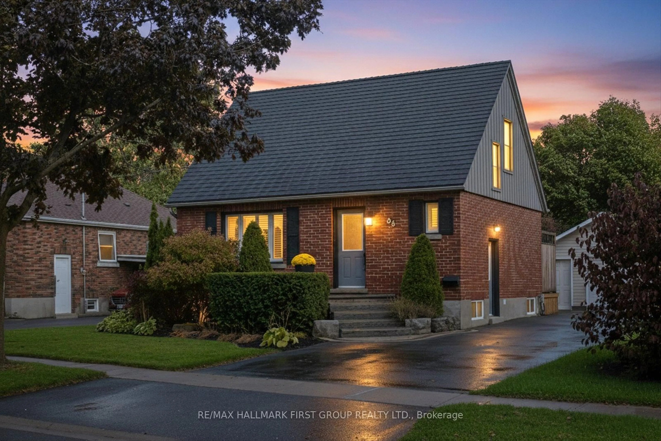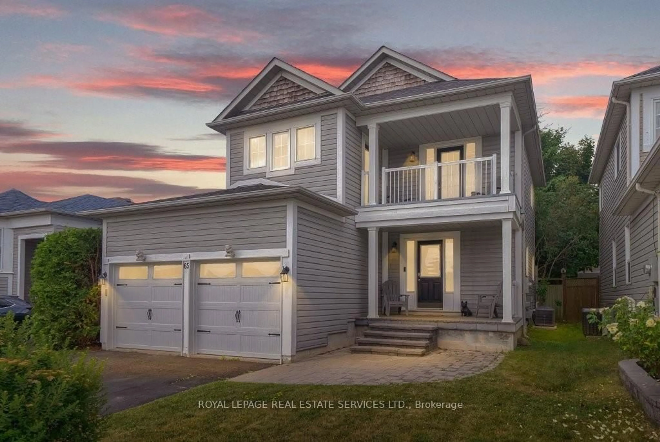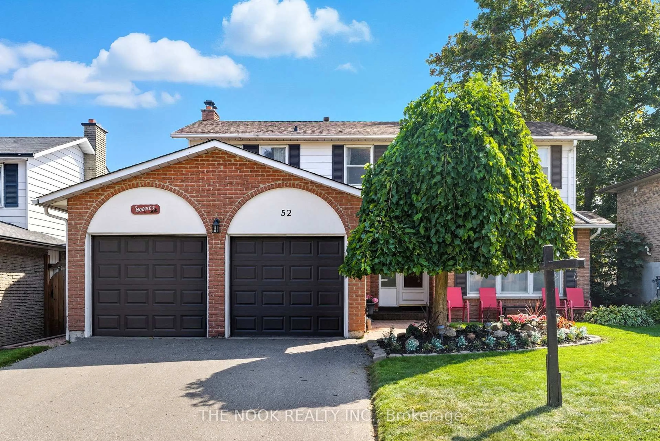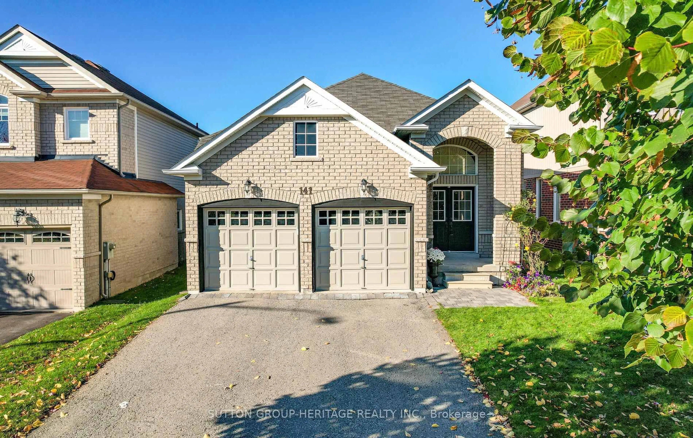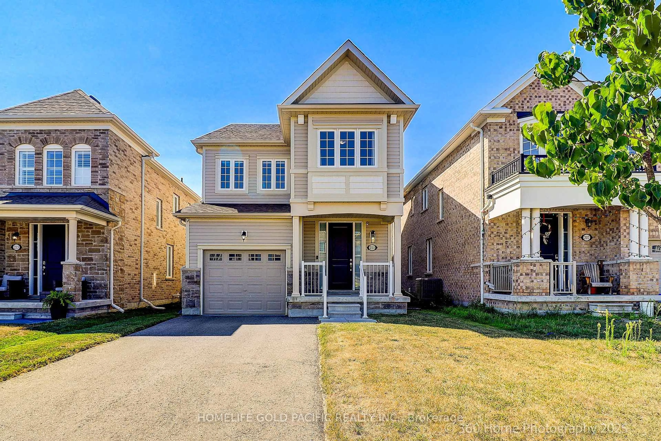Offers Anytime, sellers are motivated! Beautiful raised bungalow in an ideal location with fantastic upgrades throughout. Enjoy peace of mind with new front windows on upper and lower floor (2024), a new furnace (2022), central vac and hardwired cameras around the property for extra security. The upper level features LifeProof luxury vinyl flooring that is scratch proof (waterproof as well in kitchen and bathroom!), perfect for families with pets and growing children! The upper floor also features a large master bedroom big enough to have a reading corner or crib, a walk in closet and a 4 piece en suite. The finished basement offers cozy broadloom, 2 bedrooms, a 2 piece bath and a gas fireplace in the very spacious and versatile rec room. New stainless steel appliances (2024) and matching stainless steel laundry appliances (2020) included. The garage comes with a man door, garage door opener and custom built storage areas.Step outside to a custom-built deck from the brand new french doors in the kitchen. The two story deck is perfect for BBQing and entertaining with sheltered storage below. The custom 10x10 shed features 2 skylights and hydro for additional storage.This must see family home is conveniently located within walking distance to multiple schools, banks, a pharmacy, grocery stores, Bowmanville Creek for those who fish and more! Located just minutes from the 401, 418 and 407 highways.
Inclusions: Fridge, Stove and Dishwasher S/S 2024 B/I Microwave, Washer and Dryer 2020, All ELF's, Window coverings, Gazebo and Shed, Central Vac, Garage Door Opener
