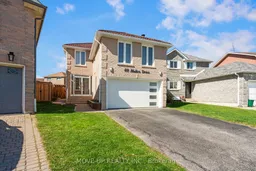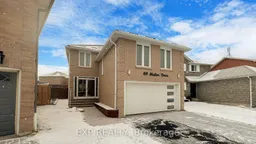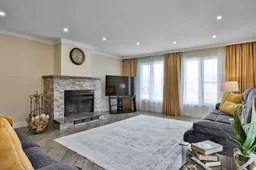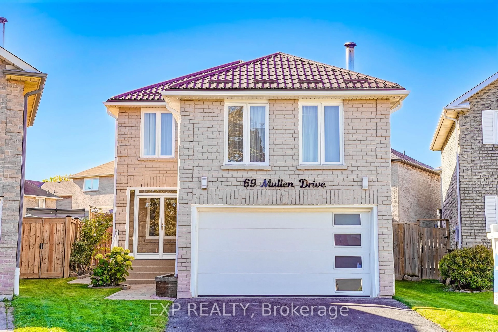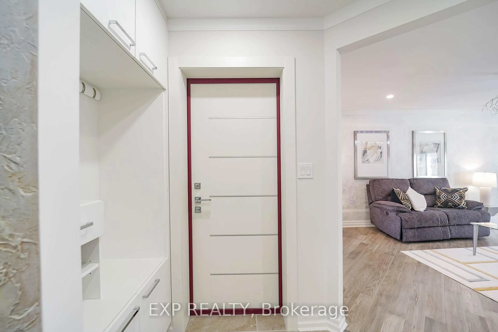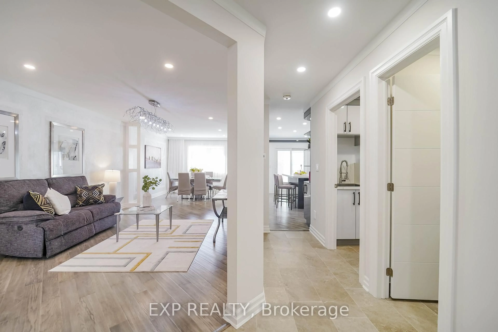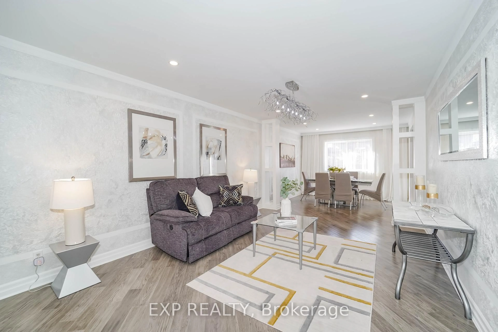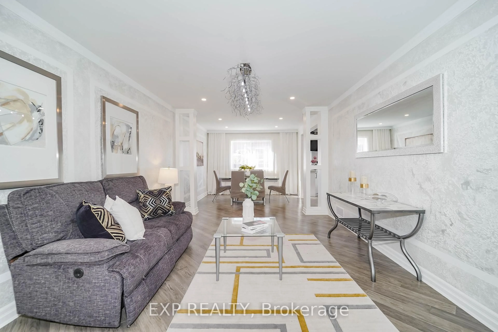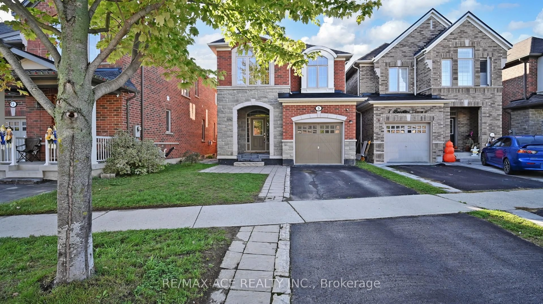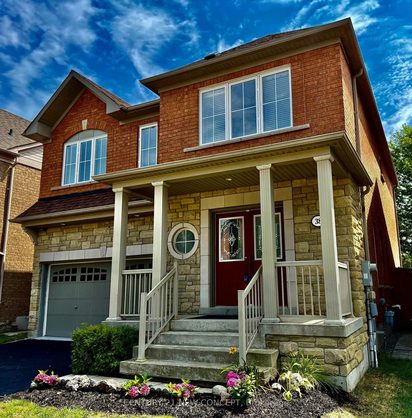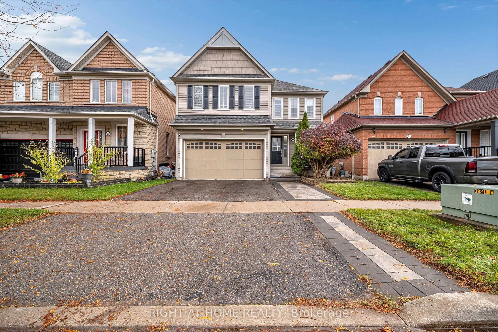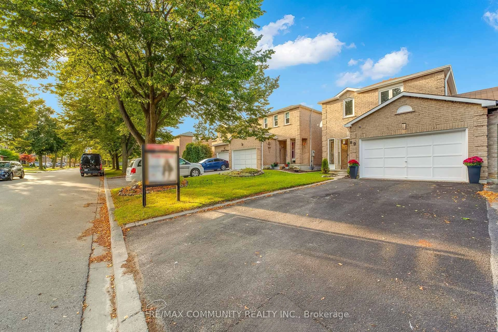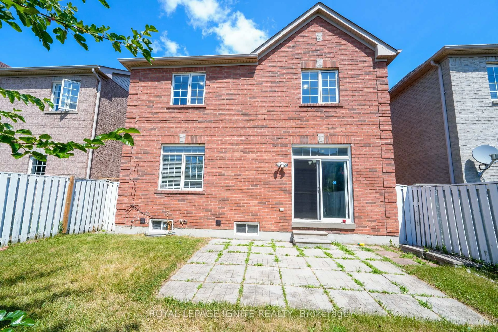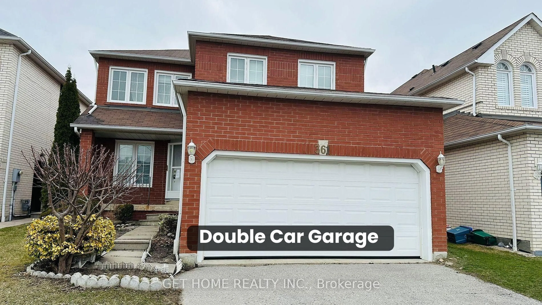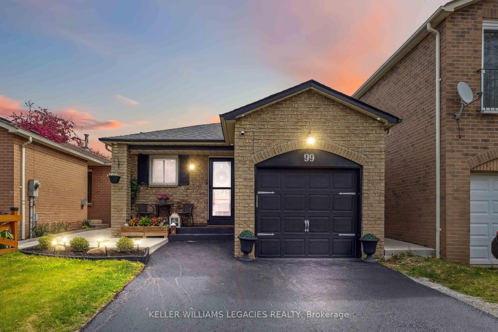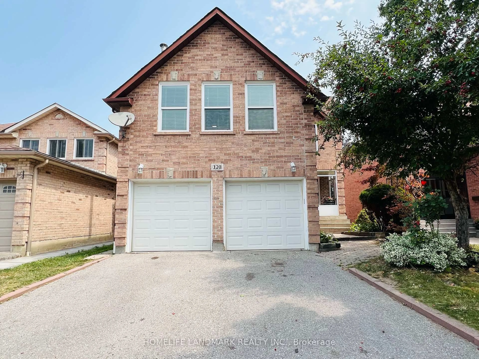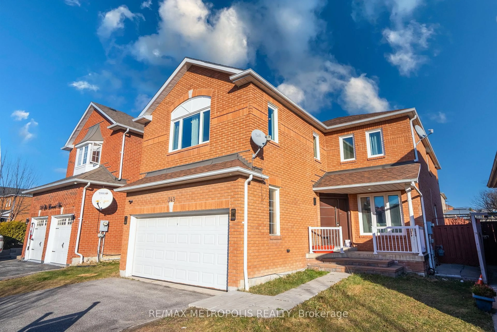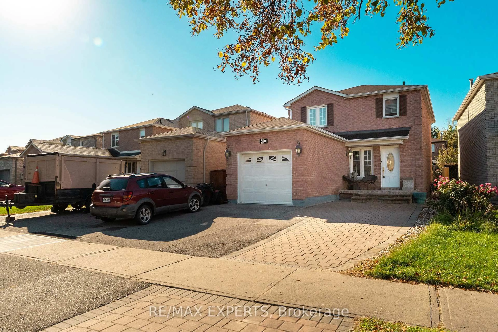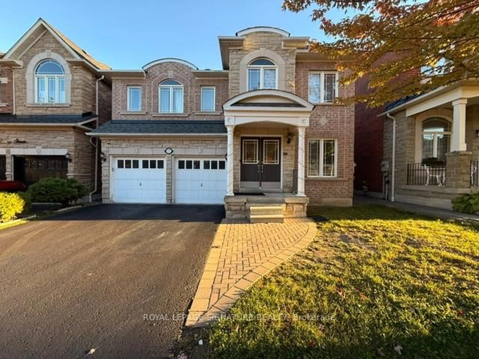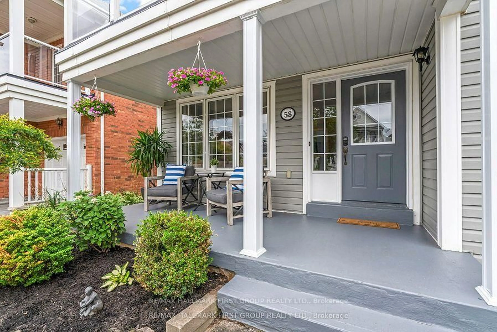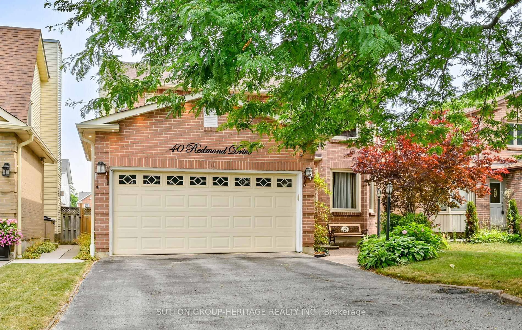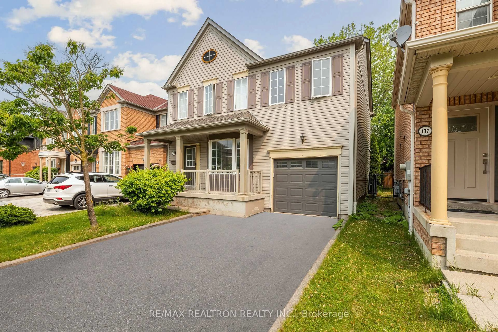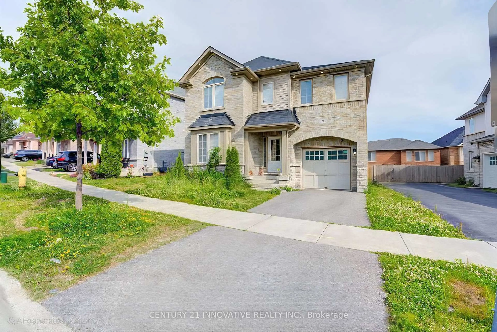69 Mullen Dr, Ajax, Ontario L1T 2B2
Contact us about this property
Highlights
Estimated valueThis is the price Wahi expects this property to sell for.
The calculation is powered by our Instant Home Value Estimate, which uses current market and property price trends to estimate your home’s value with a 90% accuracy rate.Not available
Price/Sqft$404/sqft
Monthly cost
Open Calculator

Curious about what homes are selling for in this area?
Get a report on comparable homes with helpful insights and trends.
+7
Properties sold*
$861K
Median sold price*
*Based on last 30 days
Description
Stunning Fully Detached 3+1 Bedroom, 4-Bath Home Featuring A Bright Open Layout With Flat Ceilings, Pot Lights, And Elegant Finishes Throughout *Over $300K In Thoughtful Renovations Completed Throughout The Years *The Modern Kitchen Boasts Premium Appliances, Quartz Counters, And A Spacious Island, Seamlessly Flowing Into Generous Living And Dining Areas With A Cozy Fireplace *The Basement Offers A Second Kitchen, Rec Room, And A Beautiful Cedar Sauna *Recent Upgrades Include A 2024 Metal Roof (50-Year Warranty), 200 AMP Electrical Panel, Soundproof Insulation, Water Softener, Filtered Drinking System, And Wired Internet In Every Room *Step Outside To A Landscaped Backyard With Interlock Patio, Pergola, Deck, And Fire Pit-Perfect For Entertaining Or Relaxing. Located In A Sought-After Neighbourhood Close To Schools, Parks, Shopping, Transit, And Quick Access To Highways 401 & 407 *A Turnkey Property Blending Style, Comfort, And Convenience*
Property Details
Interior
Features
Lower Floor
Other
0.0 x 0.0Sauna / Heated Floor
Kitchen
0.0 x 0.0Pot Lights / hardwood floor
Rec
0.0 x 0.0Pot Lights / Built-In Speakers
Exterior
Features
Parking
Garage spaces 2
Garage type Built-In
Other parking spaces 2
Total parking spaces 4
Property History
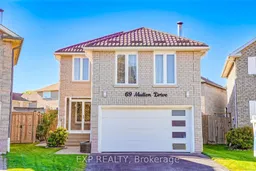 50
50