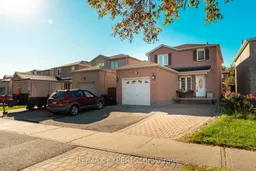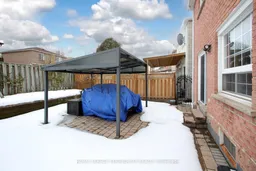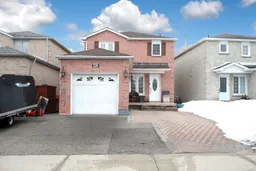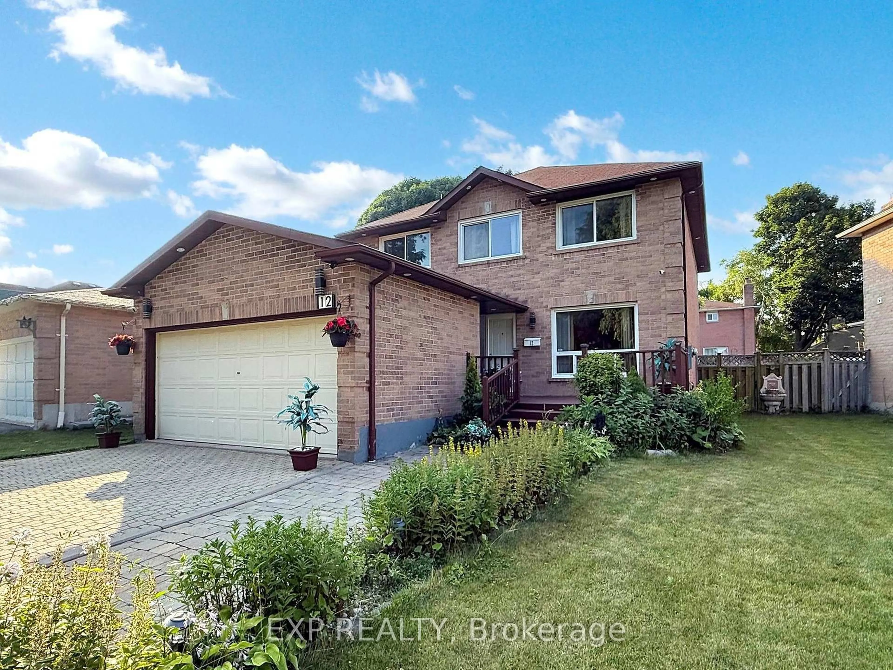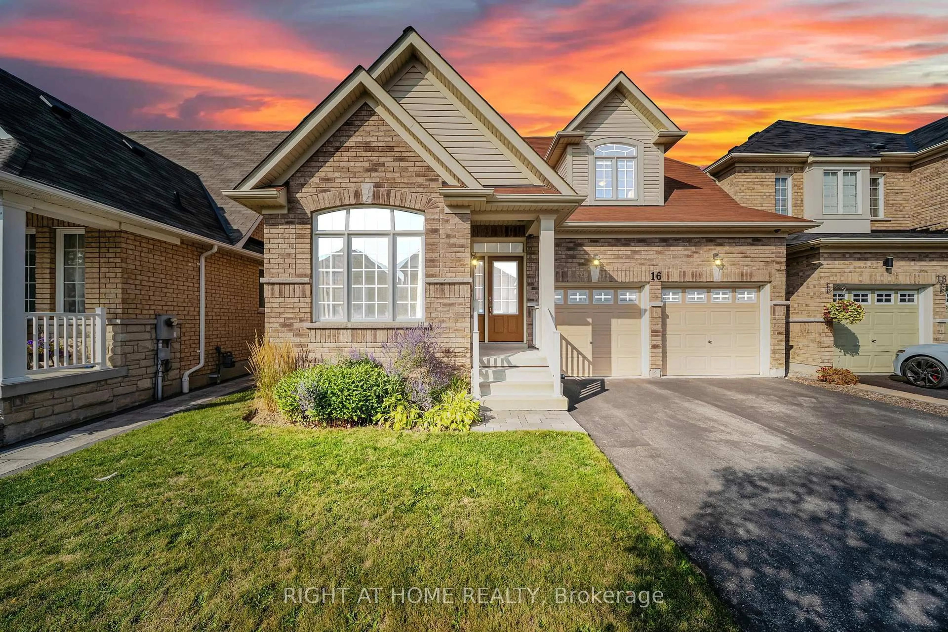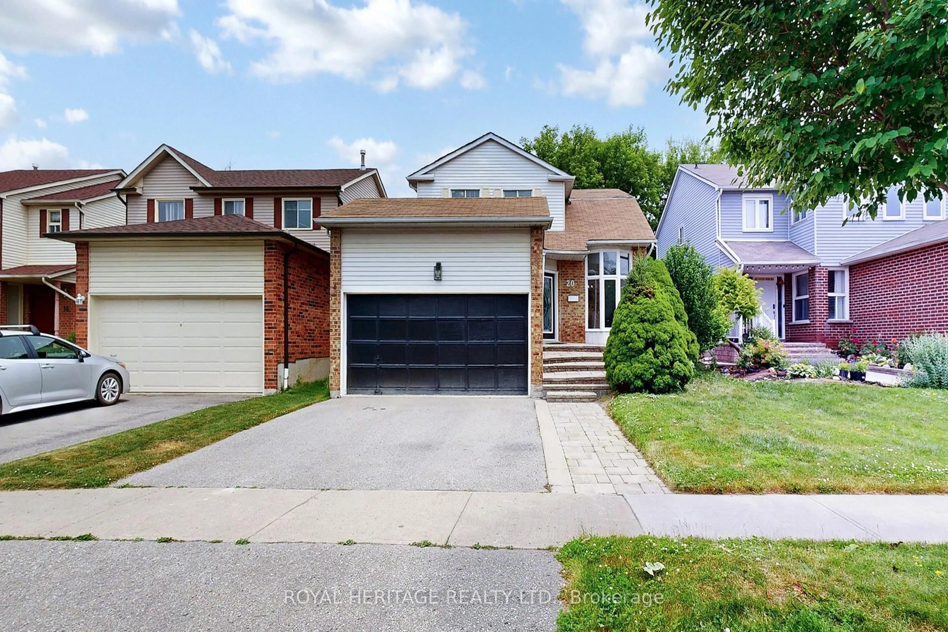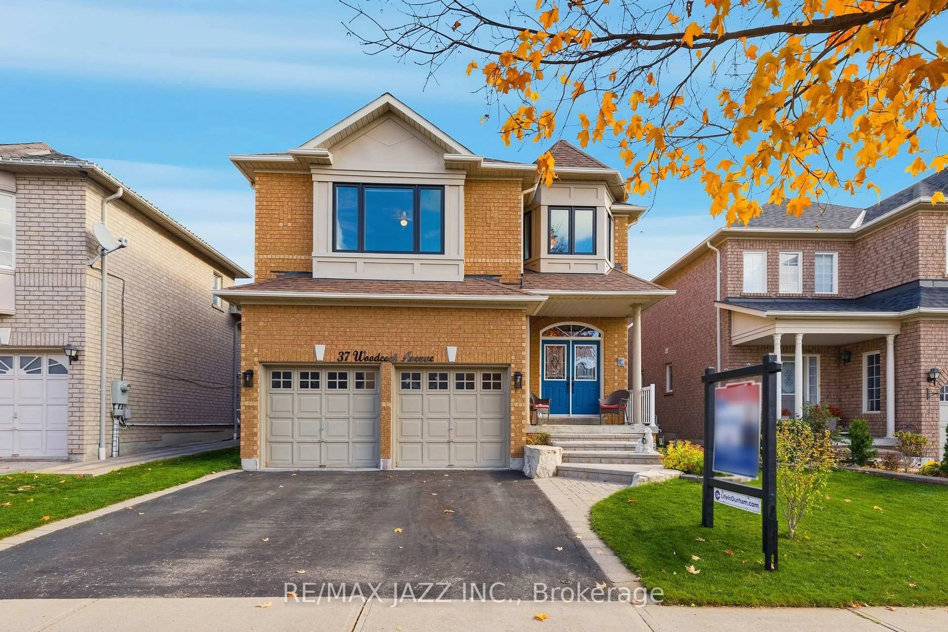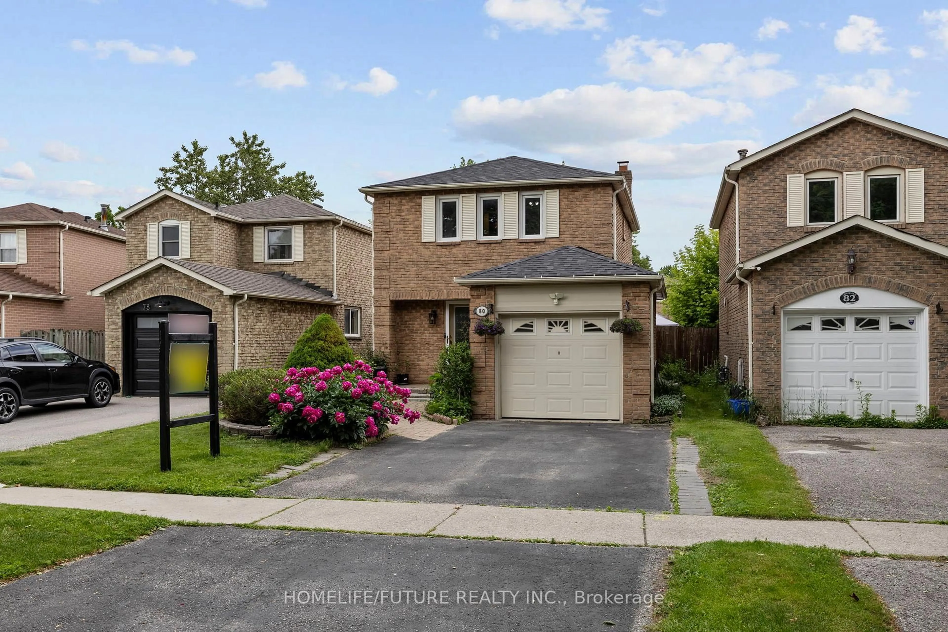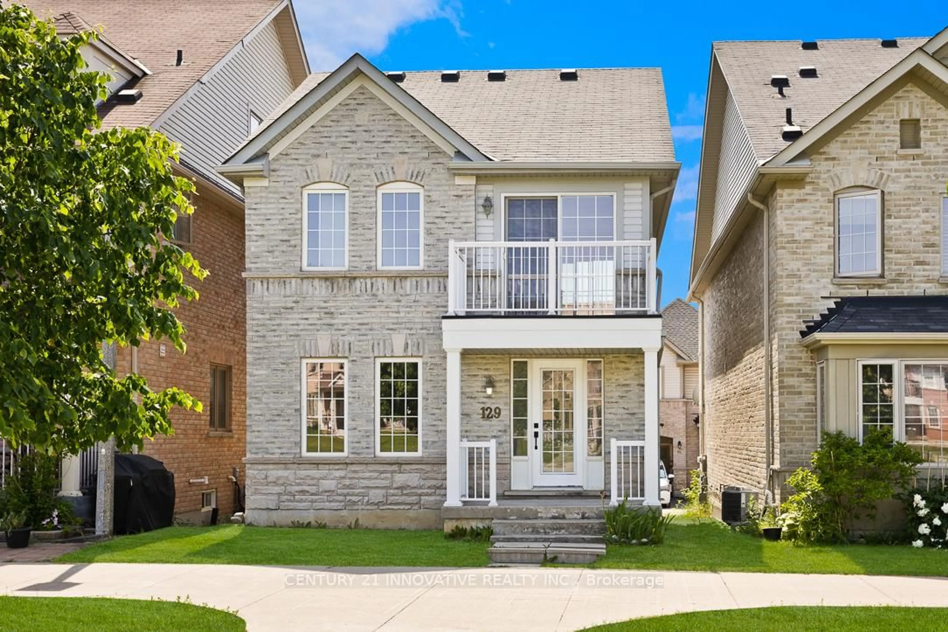Welcome to 40 Large Cres! This beautifully updated, move-in ready 2-storey detached home is perfectly situated in a desirable, family-friendly neighbourhood of Ajax. Featuring stylish modern finishes throughout, this property offers the perfect blend of comfort & elegance. Step inside to a welcoming foyer with granite floors, wainscoting & an open airy layout. An elegant wooden staircase with wainscoting leads to the upper level, while the main floor showcases gleaming hardwood flooring, crown moulding, spacious separate living & dining room, & abundant natural light. The chef-inspired kitchen boasts quality cabinetry, modern built-in appliances, ample counter space, granite floors & a walkout to the yard. The adjoining family room (converted into a eat-in kitchen) features a large island-ideal for everyday cooking or hosting gatherings (an entertainers dream come true), a custom built-in wall unit with a cozy fireplace & pot lights, 2-piece bath with granite countertop & floors. Upstairs, you'll find 3 generous-sized bedrooms, including a primary retreat with a private 3-piece ensuite with a rimless glass insert, walk-in closet & a wall to wall closet with organizers, 2 other bedrooms with closet organizers & a 4-piece main bath with custom vanity, granite countertop & quartz floors. The finished basement expands your living space with a large recreation room with built-in wall unit, fireplace & a wet bar with granite countertops, a bedroom with built-in custom closet & a 4-piece bath with a jetted tub, quartz countertop & granite floors, laundry room with built-in custom cabinetry and plenty of storage. Additional highlights include backyard & front walkway with interlocking, & a private driveway with parking for multiple vehicles. Conveniently located close to schools, parks, shops, and all local amenities, with easy access to major Hwy's. The sellers have updated this beautiful home with pride of ownership and no stone unturned. Must be seen, Shows 10+++++.
Inclusions: Stainless steel (fridge, gas cooktop, double oven, dishwasher and over the range microwave (As-Is)), basement fridge, washer and dryer, all electric light fixtures, all window coverings, garage door opener & remote, 2 fireplaces & gazebo in the backyard.
